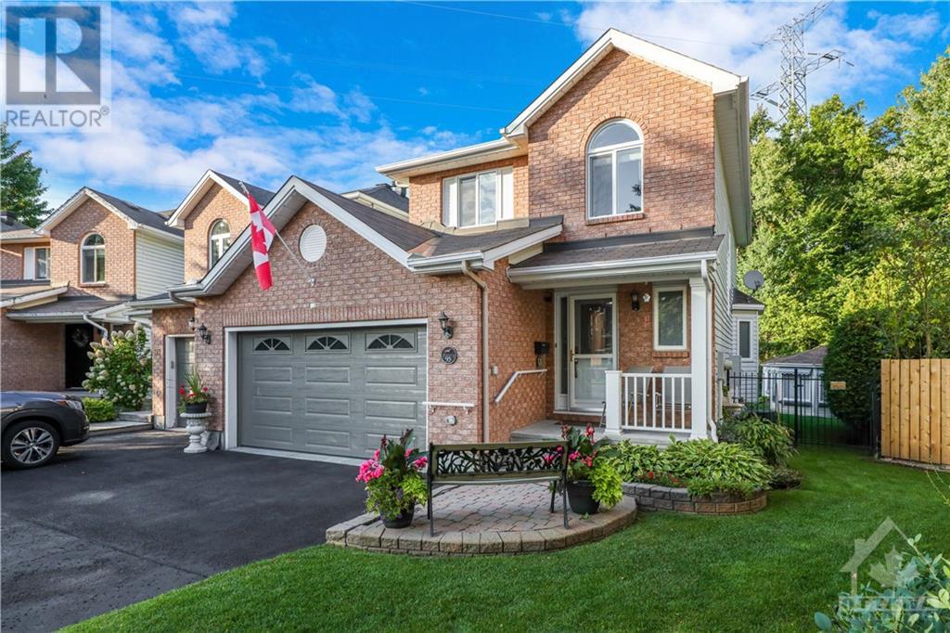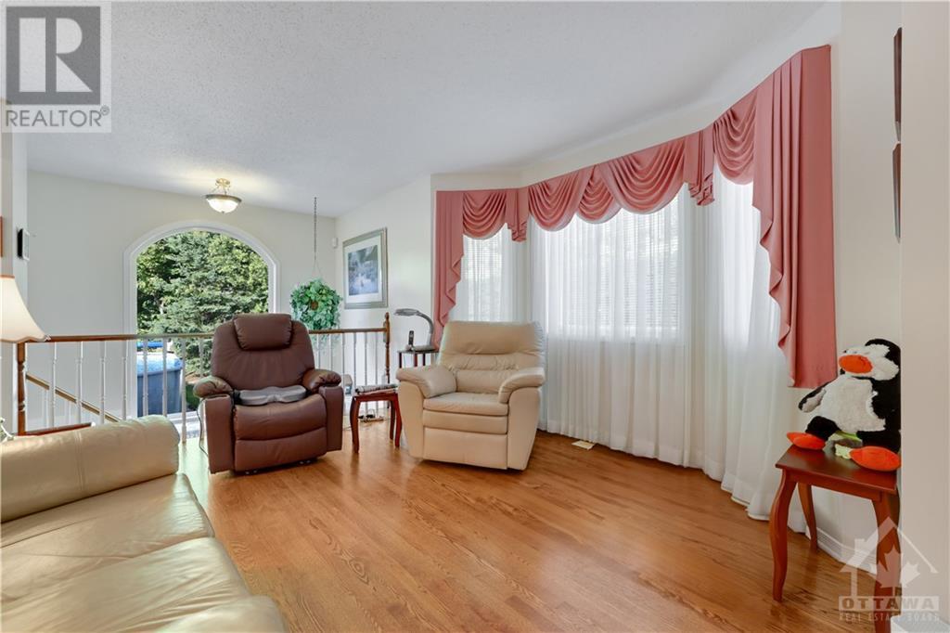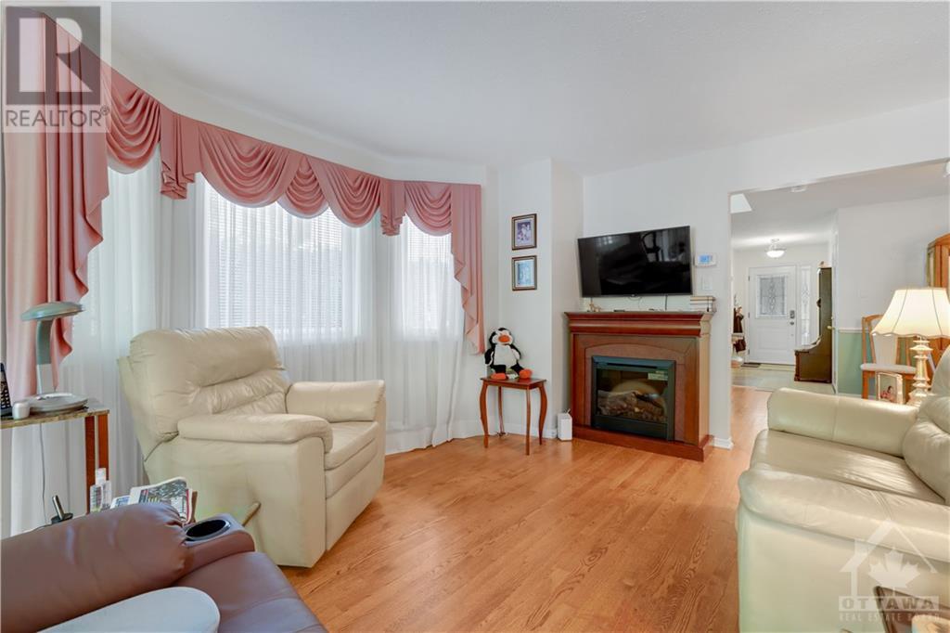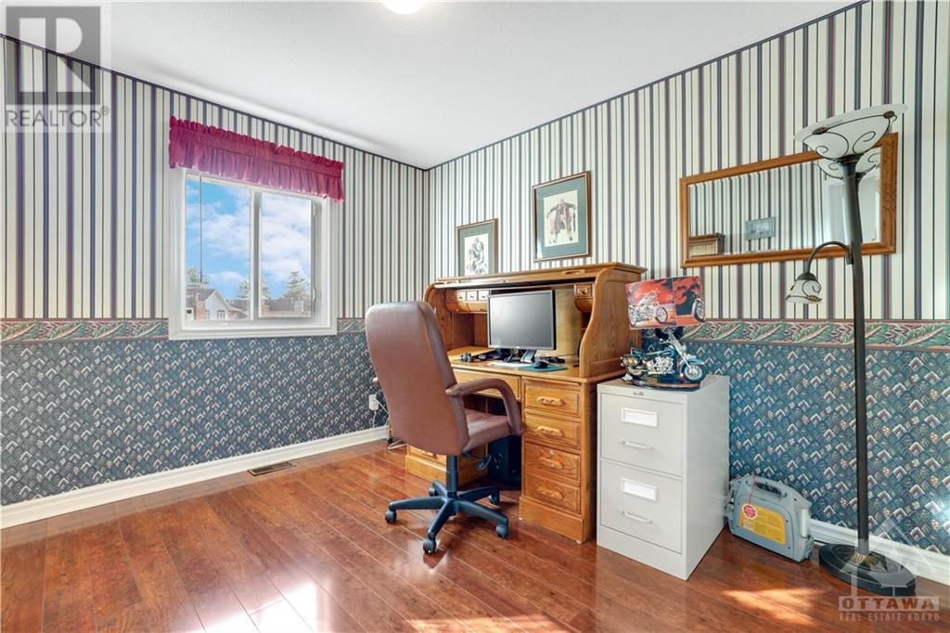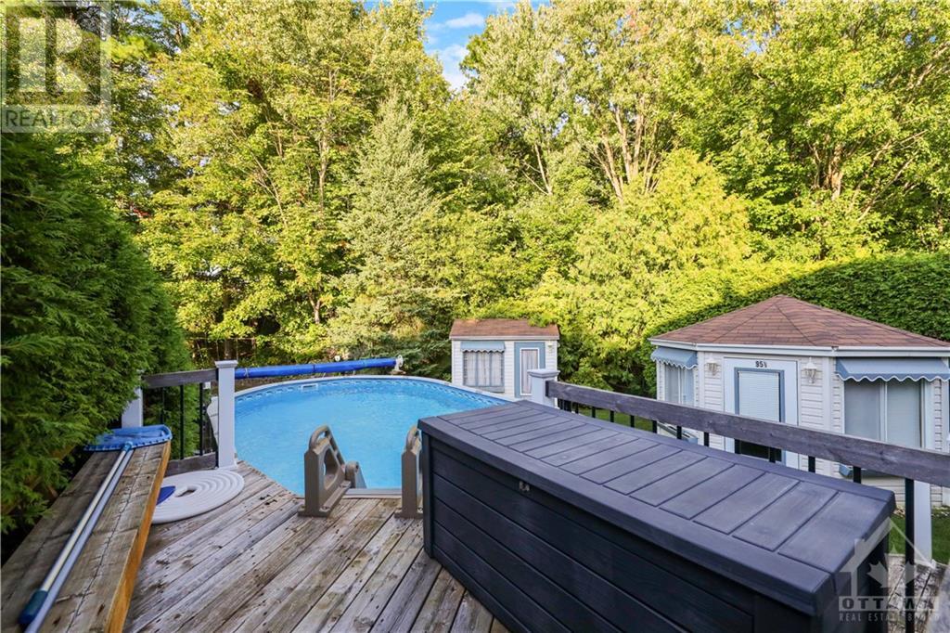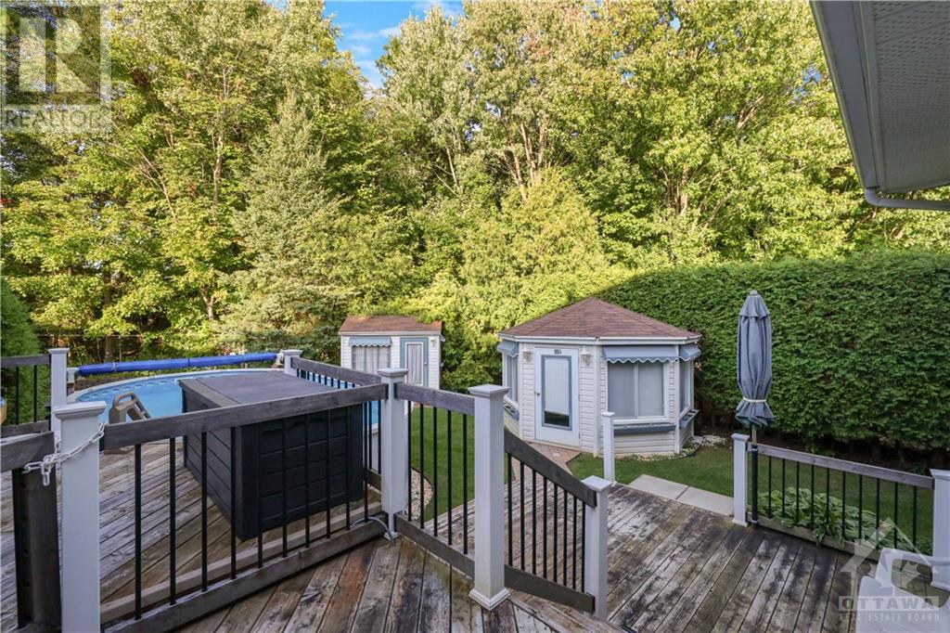95 Springcreek Crescent Ottawa, Ontario K2M 2K8
$739,900
Smartly updated with many upgrades over the years! You'll be surprised by the space and privacy of this wonderful 3 bed, 3 bath semi-detached home in the family-friendly community of Bridlewood, backing to a magnificently treed walking trail on a huge irregular private lot. Gleaming & immaculate hardwood floors throughout this home, only the staircase & lower level have newer carpet. The Primary Bedroom offers space sufficient for a King Sized Bed, walk-in clothes closet and 3 piece ensuite bath w/shower, toilet, vanity & sink. The family bath is a 4-piece with tub, vanity, sink & toilet. The backyard is a family's dream oasis with privacy, a heated salt-water above-ground pool & enclosed Gazebo for evening BBQs and entertaining--no worries about mosquitos there! There is a storage shed to house the pool equipment and the yard is fully fenced! Shingles/Furnace/CAC/some windows updated! What more could you ask for? 24 Hr. Irrev. on offers, overnight notice to show plse. (id:55510)
Property Details
| MLS® Number | 1412005 |
| Property Type | Single Family |
| Neigbourhood | Bridlewood |
| AmenitiesNearBy | Public Transit, Recreation Nearby, Shopping |
| Easement | Right Of Way |
| Features | Cul-de-sac, Automatic Garage Door Opener |
| ParkingSpaceTotal | 6 |
| PoolType | Above Ground Pool |
| StorageType | Storage Shed |
Building
| BathroomTotal | 3 |
| BedroomsAboveGround | 3 |
| BedroomsTotal | 3 |
| Appliances | Dishwasher, Dryer, Garburator, Microwave Range Hood Combo, Stove, Washer |
| BasementDevelopment | Finished |
| BasementType | Full (finished) |
| ConstructedDate | 1994 |
| ConstructionMaterial | Wood Frame |
| ConstructionStyleAttachment | Semi-detached |
| CoolingType | Central Air Conditioning |
| ExteriorFinish | Brick, Siding |
| FireplacePresent | Yes |
| FireplaceTotal | 2 |
| Fixture | Drapes/window Coverings, Ceiling Fans |
| FlooringType | Wall-to-wall Carpet, Hardwood, Ceramic |
| FoundationType | Poured Concrete |
| HalfBathTotal | 1 |
| HeatingFuel | Natural Gas |
| HeatingType | Forced Air |
| StoriesTotal | 2 |
| Type | House |
| UtilityWater | Municipal Water |
Parking
| Attached Garage | |
| Inside Entry |
Land
| Acreage | No |
| LandAmenities | Public Transit, Recreation Nearby, Shopping |
| Sewer | Municipal Sewage System |
| SizeDepth | 130 Ft ,8 In |
| SizeFrontage | 25 Ft ,3 In |
| SizeIrregular | 25.29 Ft X 130.64 Ft (irregular Lot) |
| SizeTotalText | 25.29 Ft X 130.64 Ft (irregular Lot) |
| ZoningDescription | Residential |
Rooms
| Level | Type | Length | Width | Dimensions |
|---|---|---|---|---|
| Second Level | Primary Bedroom | 15'11" x 12'9" | ||
| Second Level | 3pc Ensuite Bath | 7'9" x 5'9" | ||
| Second Level | Other | Measurements not available | ||
| Second Level | Bedroom | 11'0" x 9'8" | ||
| Second Level | Bedroom | 11'1" x 8'10" | ||
| Second Level | 4pc Bathroom | 7'7" x 7'5" | ||
| Lower Level | Family Room/fireplace | 17'11" x 16'7" | ||
| Lower Level | Storage | 11'7" x 7'7" | ||
| Lower Level | Laundry Room | 13'5" x 9'2" | ||
| Lower Level | Utility Room | 9'7" x 4'1" | ||
| Main Level | Living Room | 15'6" x 12'4" | ||
| Main Level | Dining Room | 15'6" x 10'0" | ||
| Main Level | Kitchen | 11'1" x 8'2" | ||
| Main Level | Eating Area | 9'1" x 8'10" | ||
| Main Level | 2pc Bathroom | 6'9" x 3'0" | ||
| Main Level | Foyer | 11'10" x 6'2" |
https://www.realtor.ca/real-estate/27431250/95-springcreek-crescent-ottawa-bridlewood
Interested?
Contact us for more information
Wendy Bell
Broker of Record
2148 Carling Ave., Units 5 & 6
Ottawa, Ontario K2A 1H1
Nancy Dellin
Salesperson
2148 Carling Ave., Units 5 & 6
Ottawa, Ontario K2A 1H1




