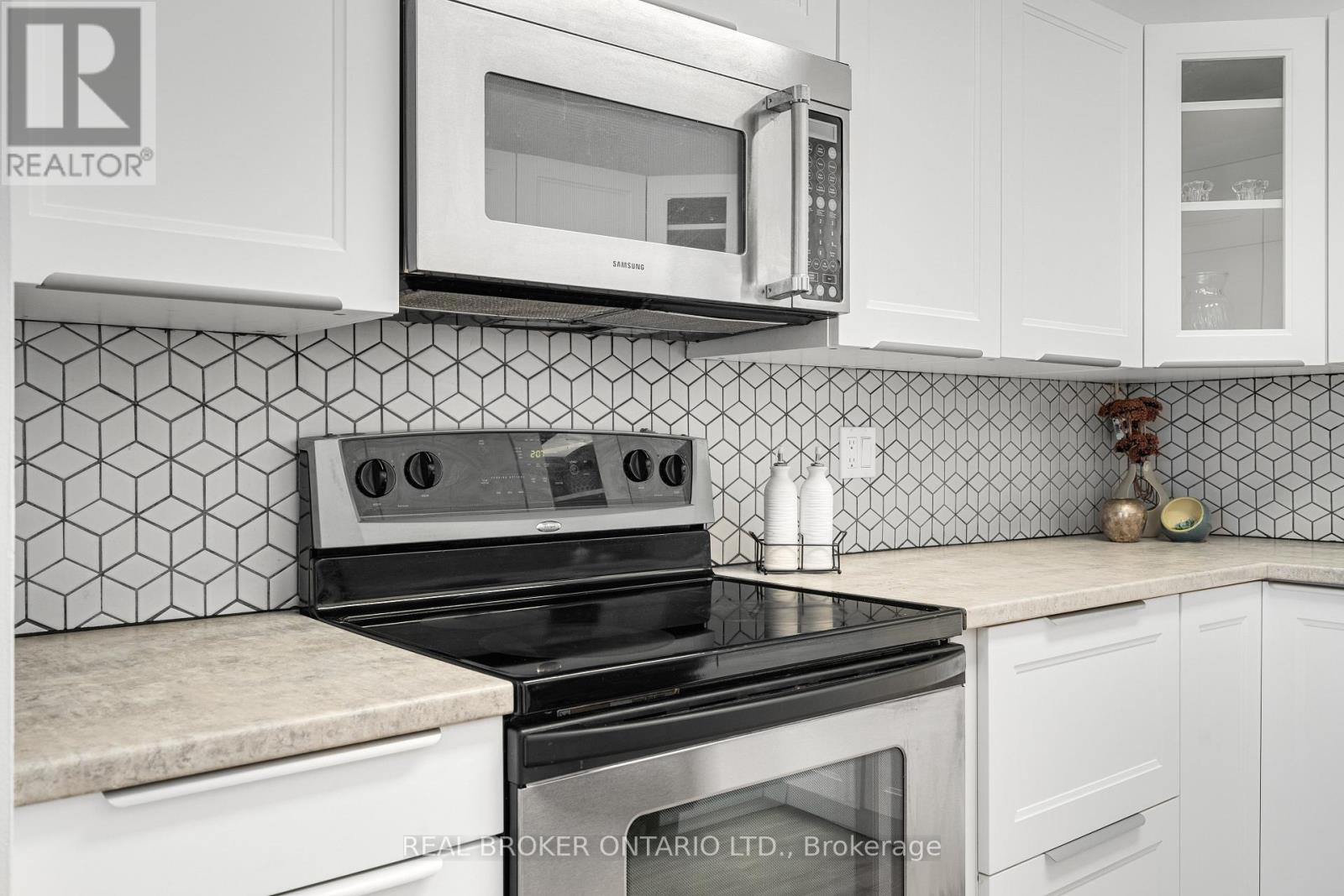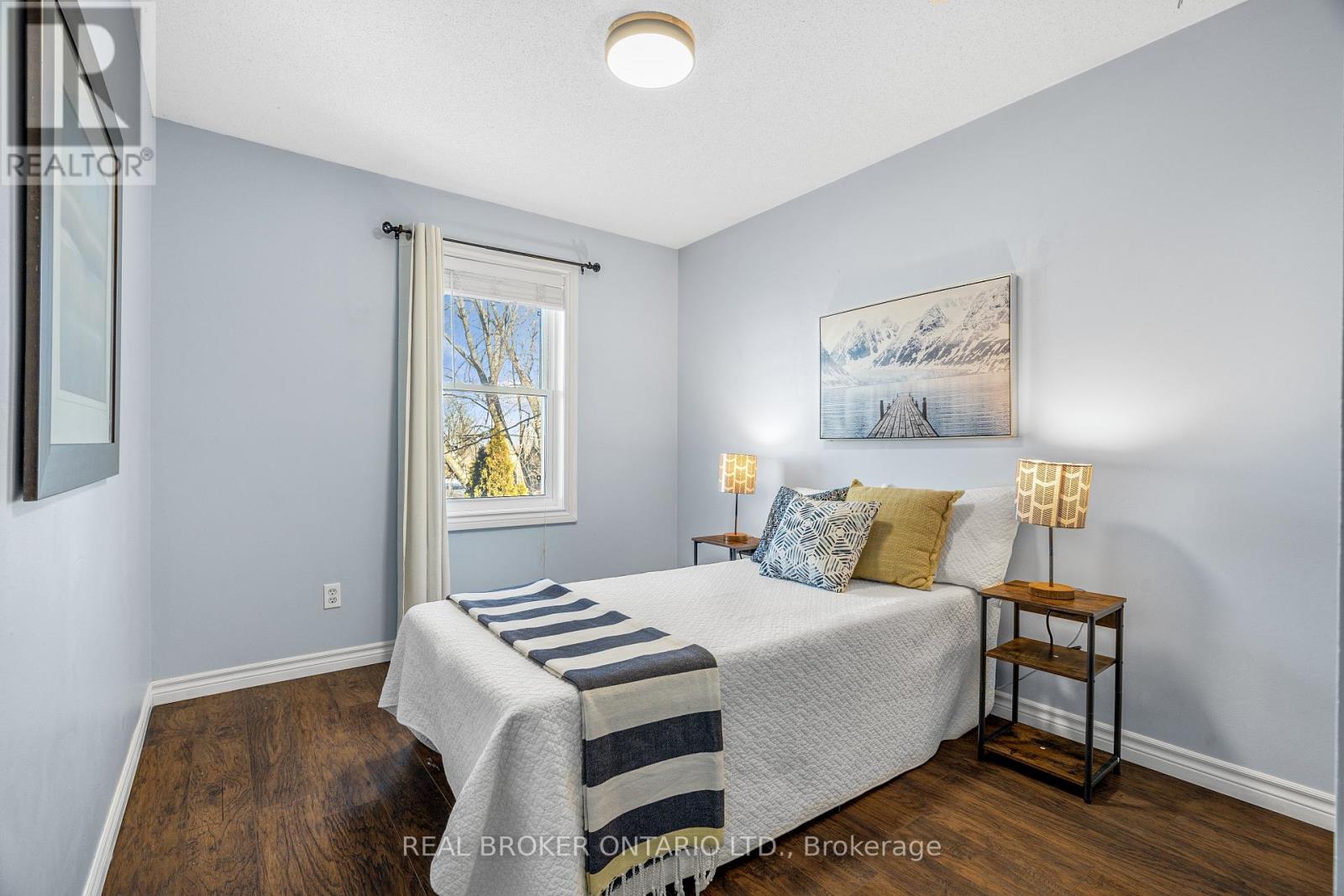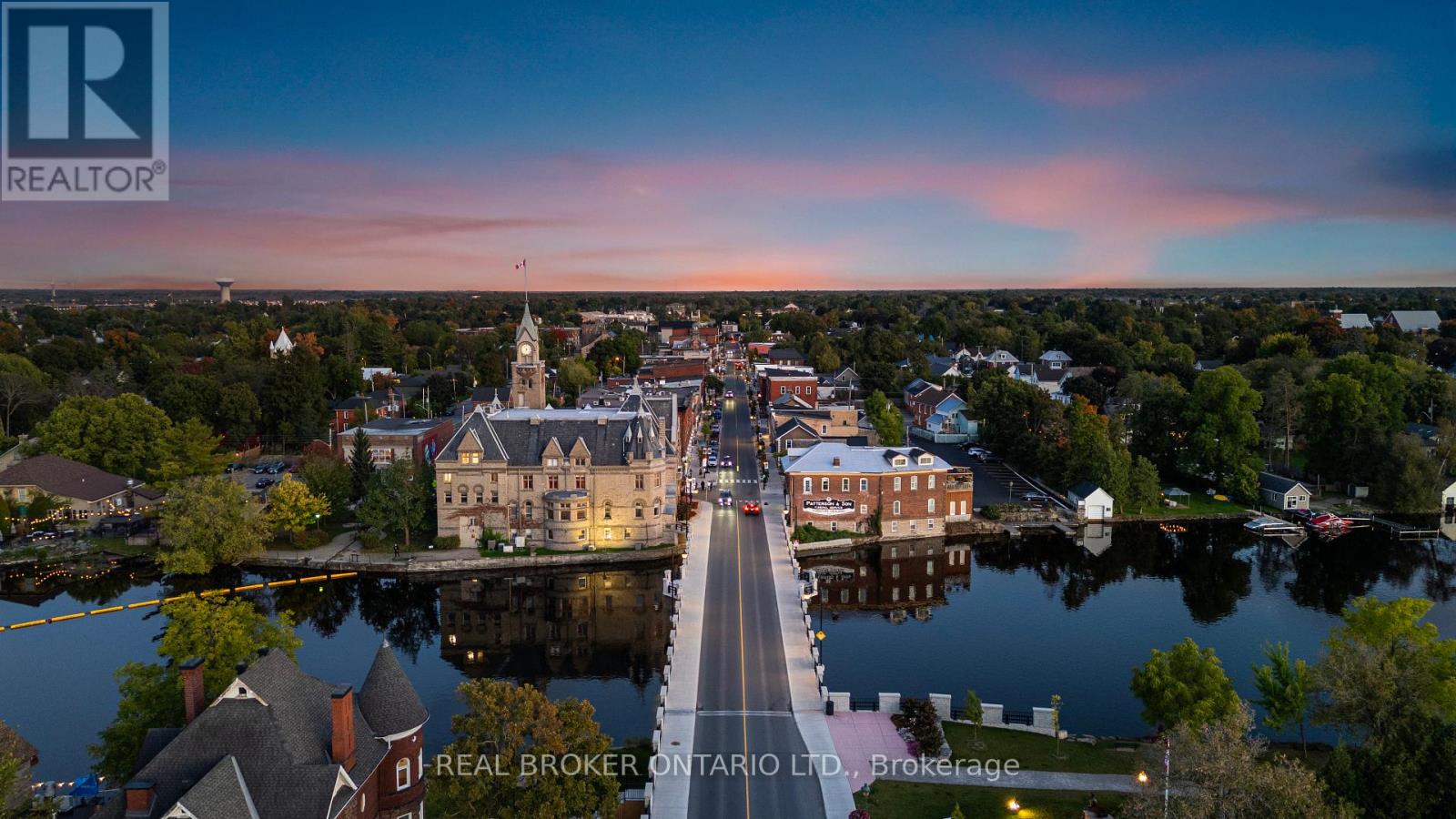95 Nelson Street W Carleton Place, Ontario K7C 4H5
$519,900
Welcome to 95 Nelson Street West in charming Carleton Place! This semi-detached home has been thoughtfully updated throughout and is located on the corner lot surrounded by mature trees. The main entrance and kitchen feature modern luxury vinyl plank floors. The kitchen is bright & white, with stainless steel appliances and a fun geometric backsplash. Off the kitchen is a lovely dining area surrounded by windows allowing for ample natural light and a powder room with an ornate mirror. The sunny main living room comes with a cozy fireplace and slider to the large backyard. Upstairs, you will find a generously sized primary suite with a seating area, abundant closet space, and an upgraded cheater ensuite bathroom. The bathroom features a large standing glass shower, soaker tub, and double vanity (yay for not sharing sinks!). Two more bedrooms complete the upstairs. The finished basement provides additional flexible living space. From here, you're just a short walk or bike ride from schools, grocery stores, the OVRT trail, and the quaint shops and cafes of historic Bridge Street. Book your showing today! (id:55510)
Property Details
| MLS® Number | X11923012 |
| Property Type | Single Family |
| Community Name | 909 - Carleton Place |
| Features | Irregular Lot Size, Lane |
| ParkingSpaceTotal | 3 |
| Structure | Shed |
Building
| BathroomTotal | 2 |
| BedroomsAboveGround | 3 |
| BedroomsTotal | 3 |
| Amenities | Fireplace(s) |
| Appliances | Dishwasher, Dryer, Hood Fan, Microwave, Refrigerator, Stove, Washer |
| BasementDevelopment | Partially Finished |
| BasementType | Full (partially Finished) |
| ConstructionStyleAttachment | Semi-detached |
| CoolingType | Central Air Conditioning |
| ExteriorFinish | Brick, Aluminum Siding |
| FireplacePresent | Yes |
| FireplaceTotal | 1 |
| FoundationType | Poured Concrete |
| HalfBathTotal | 1 |
| HeatingFuel | Natural Gas |
| HeatingType | Forced Air |
| StoriesTotal | 2 |
| Type | House |
| UtilityWater | Municipal Water |
Parking
| Attached Garage |
Land
| Acreage | No |
| Sewer | Sanitary Sewer |
| SizeDepth | 96 Ft ,11 In |
| SizeFrontage | 26 Ft ,1 In |
| SizeIrregular | 26.12 X 96.99 Ft |
| SizeTotalText | 26.12 X 96.99 Ft|under 1/2 Acre |
Rooms
| Level | Type | Length | Width | Dimensions |
|---|---|---|---|---|
| Second Level | Primary Bedroom | 5.18 m | 3.99 m | 5.18 m x 3.99 m |
| Second Level | Bedroom | 3.07 m | 5.45 m | 3.07 m x 5.45 m |
| Second Level | Bedroom | 2.47 m | 4.05 m | 2.47 m x 4.05 m |
| Basement | Recreational, Games Room | 5.91 m | 4.7854 m | 5.91 m x 4.7854 m |
| Basement | Utility Room | 5.94 m | 5.6083 m | 5.94 m x 5.6083 m |
| Main Level | Foyer | 1.58 m | 1.67 m | 1.58 m x 1.67 m |
| Main Level | Dining Room | 6.67 m | 2.46 m | 6.67 m x 2.46 m |
| Main Level | Kitchen | 4.87 m | 2.77 m | 4.87 m x 2.77 m |
| Main Level | Family Room | 5.91 m | 3.7186 m | 5.91 m x 3.7186 m |
https://www.realtor.ca/real-estate/27800964/95-nelson-street-w-carleton-place-909-carleton-place
Interested?
Contact us for more information
Kevin Cosgrove
Salesperson
2000 Thurston Drive Unit 5
Ottawa, Ontario K1G 4K7










































