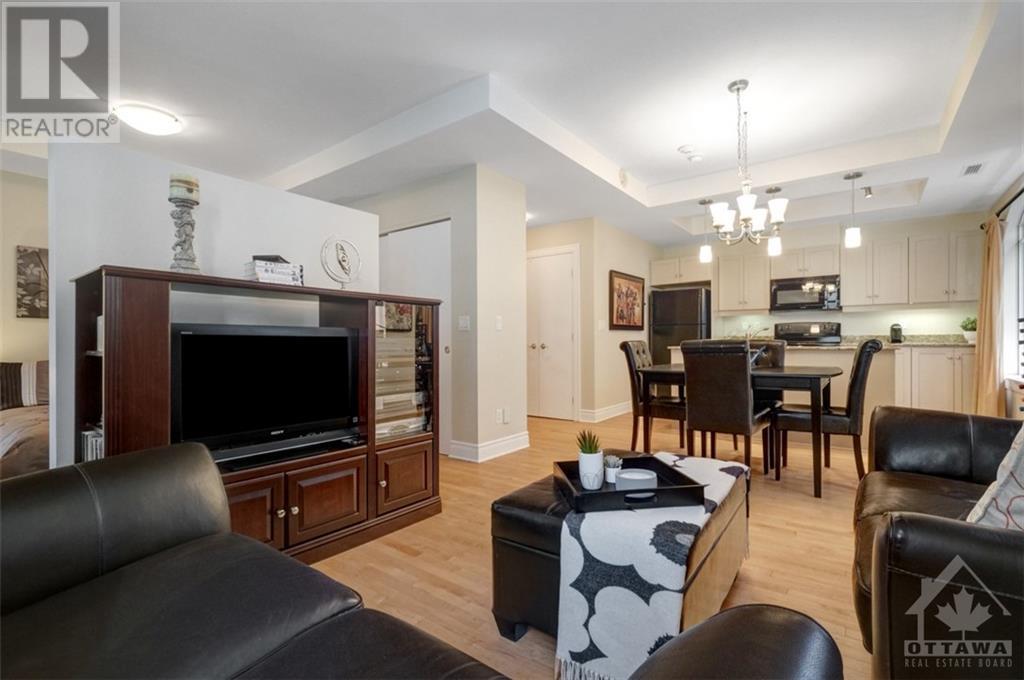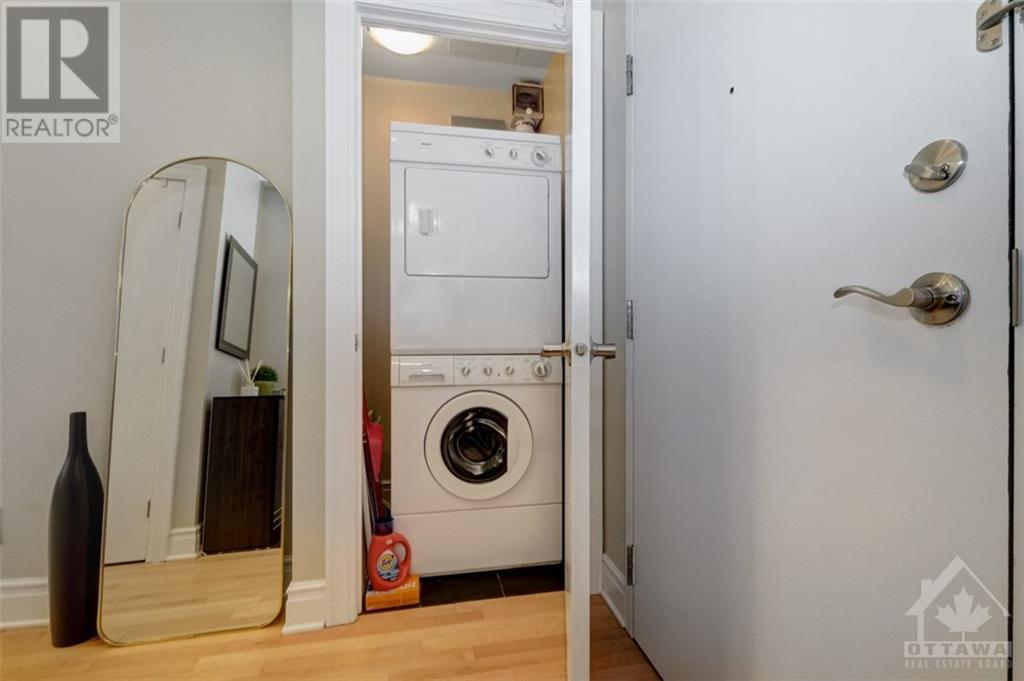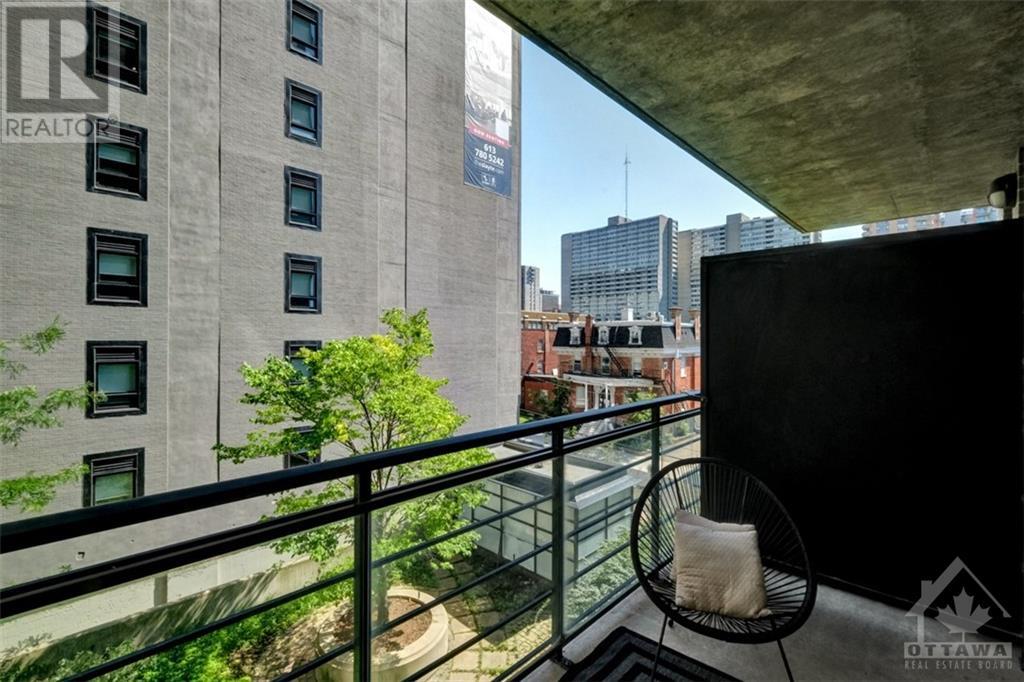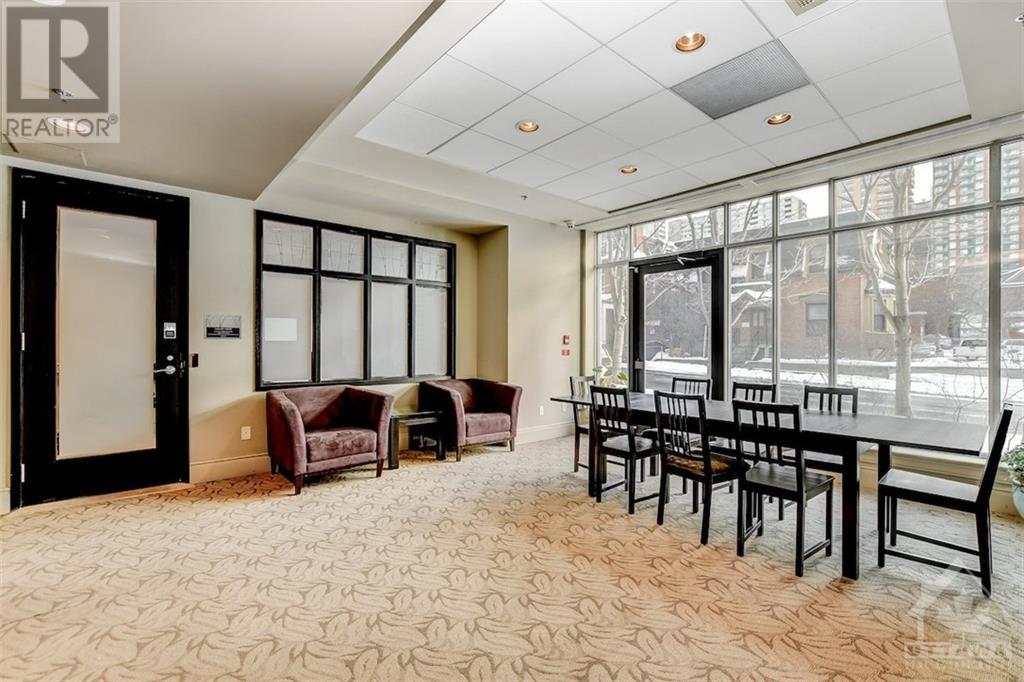95 Bronson Avenue Unit#403 Ottawa, Ontario K1R 1E2
$419,900Maintenance, Landscaping, Property Management, Caretaker, Heat, Water, Other, See Remarks, Recreation Facilities
$519.02 Monthly
Maintenance, Landscaping, Property Management, Caretaker, Heat, Water, Other, See Remarks, Recreation Facilities
$519.02 MonthlyExperience urban luxury at The Gardens, an exquisite Charlesfort build designed by Barry Hobin. This sun-filled, 1-bedroom, 1-bath corner unit offers sweeping views of the city skyline and manicured courtyard from its private balcony. The open-concept layout boasts 12' ceilings, large windows, maple hardwood flooring and a huge kitchen with granite countertops, island, and sleek cabinetry. Modern light fixtures illuminate the dining area and island. The bedroom offers ample closet space and access to the private balcony. With in-unit laundry, underground parking, and a storage locker, convenience is at your doorstep. The building is smoke-free and features top-tier amenities such as a gym, party room, and guest parking. Steps away from the LRT, Parliament Hill, bike paths, and vibrant downtown, this condo is a perfect blend of modern living and historic charm. Come see what life at The Gardens has to offer, and book your showing today. 24h irrevocable on all offers. (id:55510)
Property Details
| MLS® Number | 1409832 |
| Property Type | Single Family |
| Neigbourhood | Ottawa Centre |
| AmenitiesNearBy | Public Transit, Recreation Nearby, Shopping, Water Nearby |
| CommunityFeatures | Recreational Facilities, Adult Oriented, Pets Allowed With Restrictions |
| Features | Corner Site, Elevator, Balcony, Automatic Garage Door Opener |
| ParkingSpaceTotal | 1 |
Building
| BathroomTotal | 1 |
| BedroomsAboveGround | 1 |
| BedroomsTotal | 1 |
| Amenities | Other, Party Room, Recreation Centre, Storage - Locker, Laundry - In Suite, Exercise Centre |
| Appliances | Refrigerator, Dishwasher, Dryer, Microwave Range Hood Combo, Stove, Washer, Blinds |
| BasementDevelopment | Finished |
| BasementType | Common (finished) |
| ConstructedDate | 2005 |
| CoolingType | Central Air Conditioning |
| ExteriorFinish | Concrete |
| Fixture | Drapes/window Coverings |
| FlooringType | Hardwood, Tile |
| FoundationType | Poured Concrete |
| HeatingFuel | Natural Gas |
| HeatingType | Forced Air |
| StoriesTotal | 1 |
| Type | Apartment |
| UtilityWater | Municipal Water |
Parking
| Underground | |
| Inside Entry | |
| Surfaced | |
| Visitor Parking |
Land
| Acreage | No |
| LandAmenities | Public Transit, Recreation Nearby, Shopping, Water Nearby |
| Sewer | Municipal Sewage System |
| ZoningDescription | Residential |
Rooms
| Level | Type | Length | Width | Dimensions |
|---|---|---|---|---|
| Main Level | 4pc Bathroom | 9'0" x 4'11" | ||
| Main Level | Bedroom | 10'7" x 13'1" | ||
| Main Level | Kitchen | 11'11" x 7'11" | ||
| Main Level | Living Room | 12'0" x 17'9" |
https://www.realtor.ca/real-estate/27379859/95-bronson-avenue-unit403-ottawa-ottawa-centre
Interested?
Contact us for more information
Jennifer Chamberlain
Broker of Record
747 Silver Seven Road Unit 29
Kanata, Ontario K2V 0H2
Stephen Burgoin
Salesperson
747 Silver Seven Road Unit 29
Kanata, Ontario K2V 0H2
































