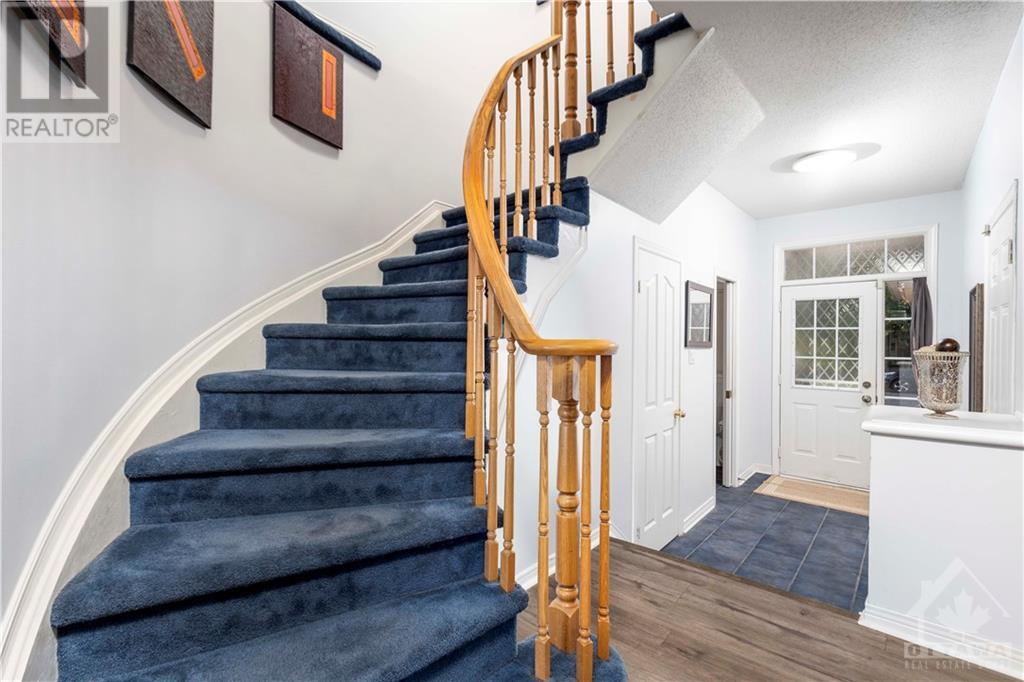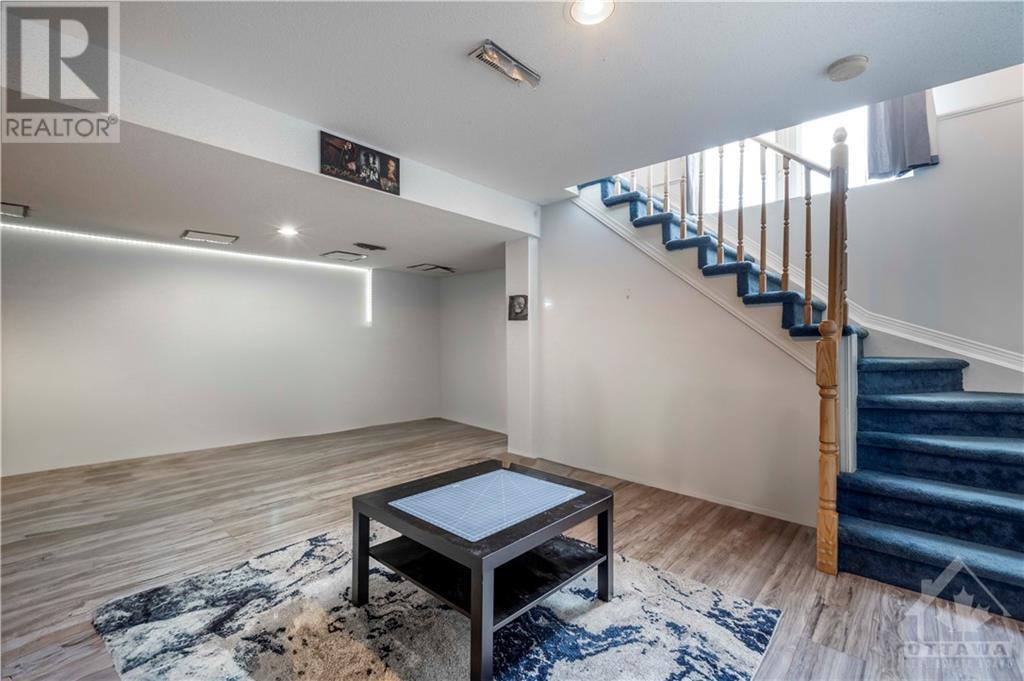939 Markwick Crescent Ottawa, Ontario K4A 4J1
$584,900
Welcome to 939 Markwick, 3 bedroom townhouse located in a family-oriented neighborhood, close to all amenities. Main level features a large living room with vaulted ceiling, spacious dining room, kitchen has eat-in-area with access to large back yard deck. Upper level features large primary bedroom and two good size bedrooms and a 4pcs bath. Lower level with family room, den, laundry and storage. Some recent upgrades include laminate flooring on main and second level in 2021, new flooring in kitchen and eat-in-area in 2024 and deck upgraded/repair in 2024. 24 hour irrevocable. (id:55510)
Property Details
| MLS® Number | 1411844 |
| Property Type | Single Family |
| Neigbourhood | Notting Hill |
| AmenitiesNearBy | Public Transit, Recreation Nearby, Shopping |
| CommunityFeatures | Family Oriented |
| ParkingSpaceTotal | 2 |
| Structure | Deck |
Building
| BathroomTotal | 2 |
| BedroomsAboveGround | 3 |
| BedroomsTotal | 3 |
| Appliances | Refrigerator, Dishwasher, Dryer, Stove, Washer |
| BasementDevelopment | Finished |
| BasementType | Full (finished) |
| ConstructedDate | 2001 |
| CoolingType | Central Air Conditioning |
| ExteriorFinish | Brick, Siding |
| FlooringType | Wall-to-wall Carpet, Mixed Flooring, Laminate, Tile |
| FoundationType | Poured Concrete |
| HalfBathTotal | 1 |
| HeatingFuel | Natural Gas |
| HeatingType | Forced Air |
| StoriesTotal | 2 |
| Type | Row / Townhouse |
| UtilityWater | Municipal Water |
Parking
| Attached Garage |
Land
| Acreage | No |
| FenceType | Fenced Yard |
| LandAmenities | Public Transit, Recreation Nearby, Shopping |
| Sewer | Municipal Sewage System |
| SizeDepth | 114 Ft |
| SizeFrontage | 19 Ft ,11 In |
| SizeIrregular | 19.95 Ft X 113.98 Ft |
| SizeTotalText | 19.95 Ft X 113.98 Ft |
| ZoningDescription | Res |
Rooms
| Level | Type | Length | Width | Dimensions |
|---|---|---|---|---|
| Second Level | Primary Bedroom | 15'0" x 10'6" | ||
| Second Level | Bedroom | 11'3" x 9'10" | ||
| Second Level | Bedroom | 10'2" x 9'1" | ||
| Second Level | 4pc Bathroom | Measurements not available | ||
| Lower Level | Family Room | 18'7" x 10'11" | ||
| Lower Level | Den | 10'10" x 9'8" | ||
| Lower Level | Utility Room | Measurements not available | ||
| Lower Level | Storage | Measurements not available | ||
| Main Level | Living Room | 15'1" x 10'2" | ||
| Main Level | Dining Room | 10'4" x 9'10" | ||
| Main Level | Kitchen | 11'1" x 7'9" | ||
| Main Level | Eating Area | 9'6" x 7'9" | ||
| Main Level | 2pc Bathroom | Measurements not available |
Utilities
| Fully serviced | Available |
https://www.realtor.ca/real-estate/27412364/939-markwick-crescent-ottawa-notting-hill
Interested?
Contact us for more information
Roxroy Gayle
Salesperson
1530stittsville Main St,bx1024
Ottawa, Ontario K2S 1B2
Keith P. R. Sennett
Broker
1530stittsville Main St,bx1024
Ottawa, Ontario K2S 1B2
































