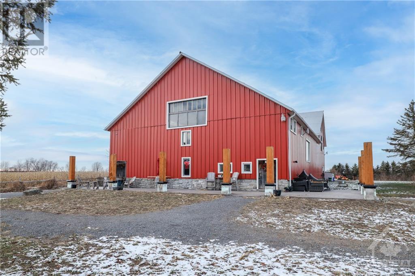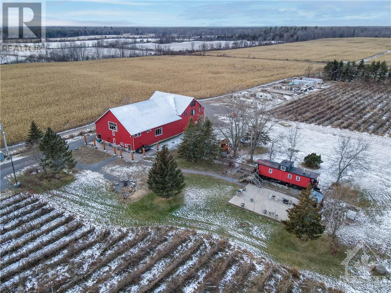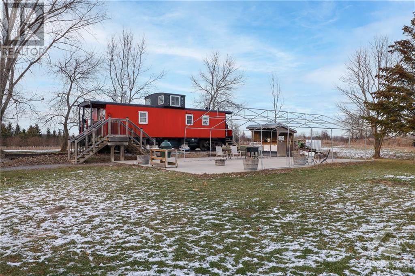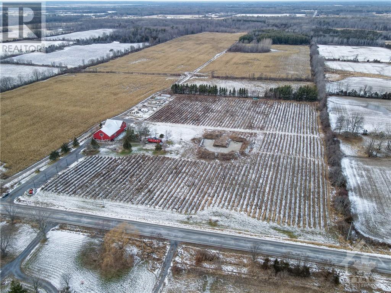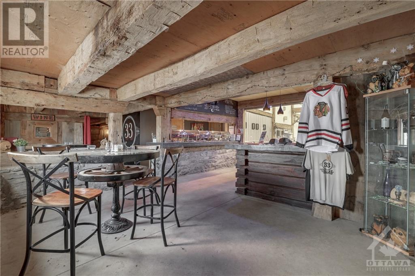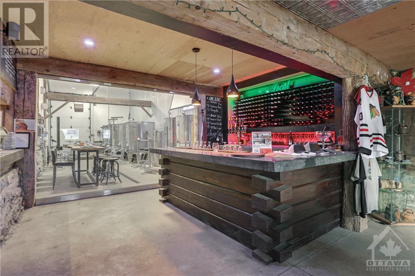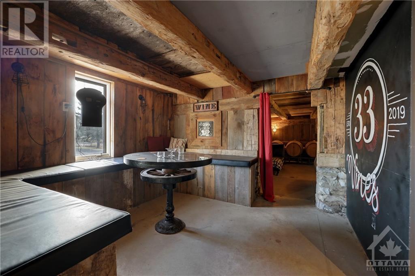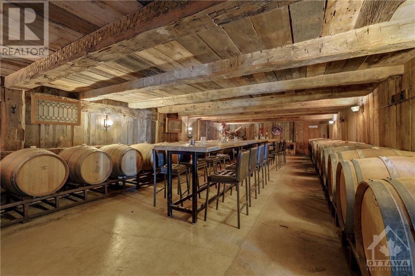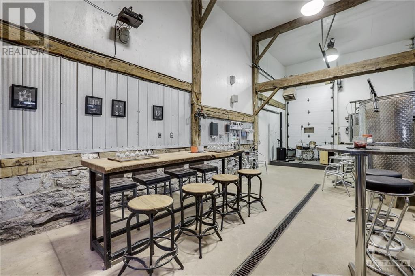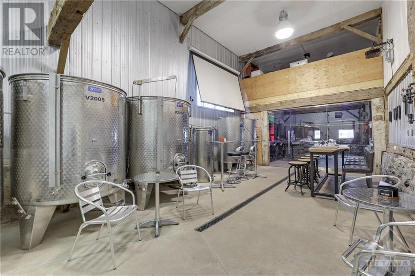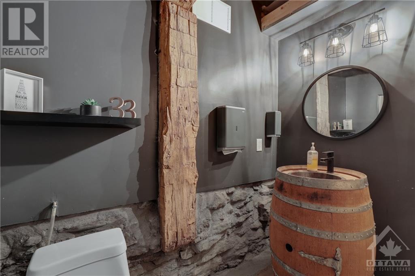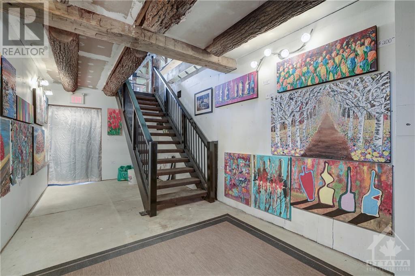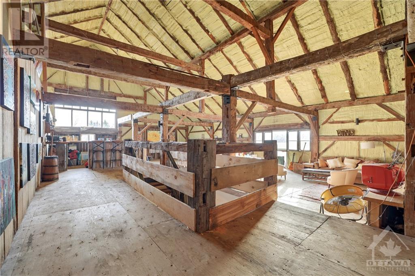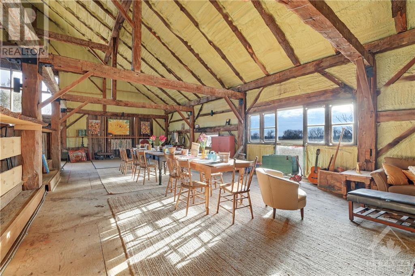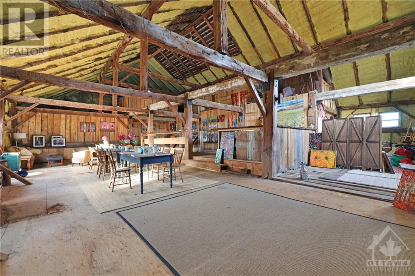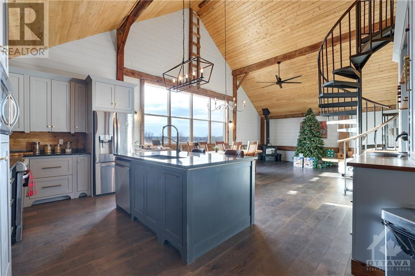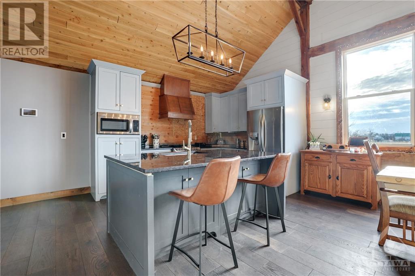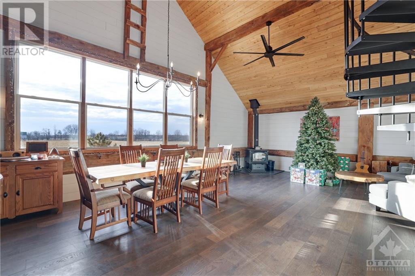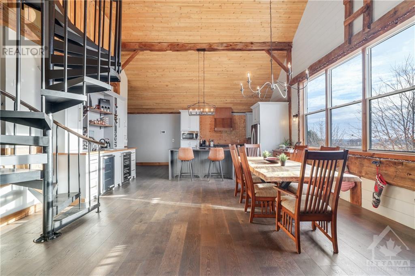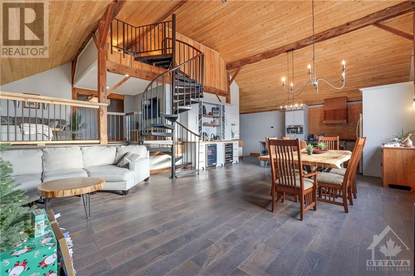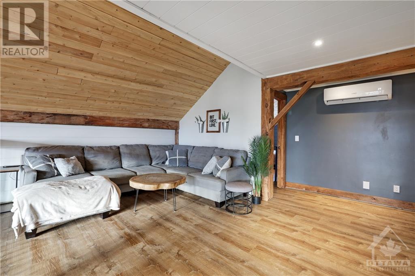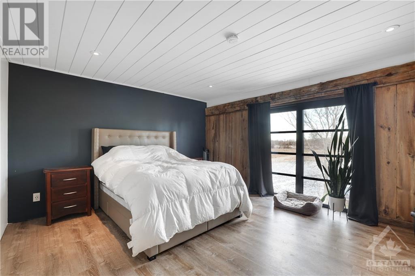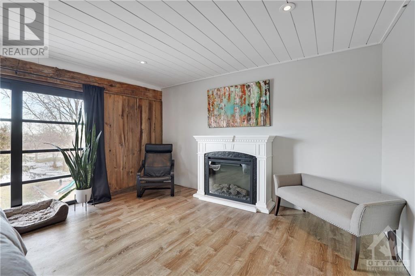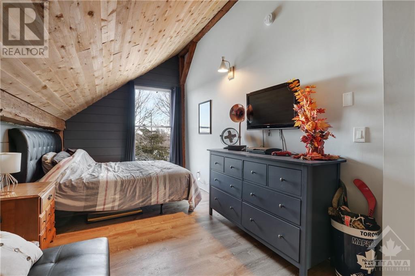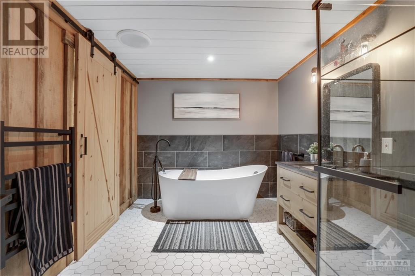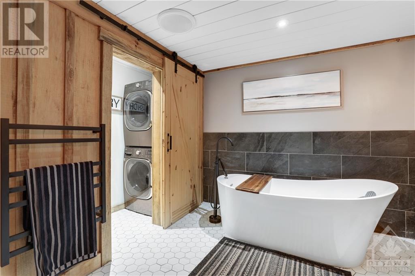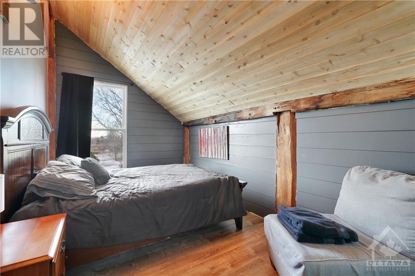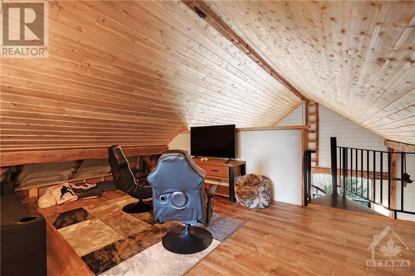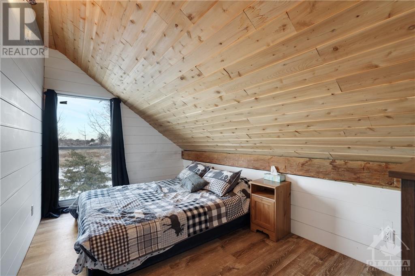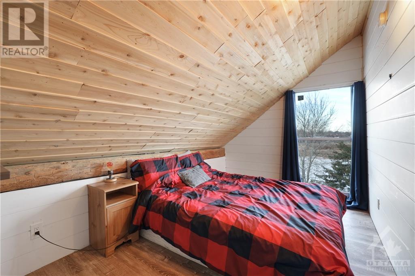9261 33 Highway Napanee, Ontario K0H 1G0
$1,290,000
This beautiful & unique property sits on 12 acres of land, in the heart of wine country & right beside Lake Ontario. It has been converted into a five bedroom, one bathroom house on the top floors, with three bathrooms, and plenty of space for entertaining downstairs. The main level features a bar, two tasting rooms, and several large storage rooms. On the second floor you will find a large rec room with office space, while the third floor features a total of 5 bedrooms, and a 4-piece bathroom, with a living room and loft space. (id:55510)
Property Details
| MLS® Number | 1389327 |
| Property Type | Single Family |
| Neigbourhood | Greater Napanee |
| AmenitiesNearBy | Water Nearby |
| Features | Acreage, Automatic Garage Door Opener |
| ParkingSpaceTotal | 10 |
| RoadType | Paved Road |
| Structure | Barn |
Building
| BathroomTotal | 4 |
| BedroomsAboveGround | 5 |
| BedroomsTotal | 5 |
| Appliances | Refrigerator, Dishwasher, Dryer, Microwave, Stove, Washer, Wine Fridge |
| BasementDevelopment | Not Applicable |
| BasementType | None (not Applicable) |
| ConstructionStyleAttachment | Detached |
| CoolingType | Heat Pump |
| FireplacePresent | Yes |
| FireplaceTotal | 1 |
| Fixture | Ceiling Fans |
| FlooringType | Hardwood, Tile |
| FoundationType | Poured Concrete, Stone |
| HalfBathTotal | 3 |
| HeatingFuel | Electric |
| HeatingType | Heat Pump |
| Type | House |
| UtilityWater | Dug Well |
Parking
| Gravel |
Land
| Acreage | Yes |
| LandAmenities | Water Nearby |
| Sewer | Septic System |
| SizeDepth | 801 Ft ,3 In |
| SizeFrontage | 675 Ft ,7 In |
| SizeIrregular | 675.6 Ft X 801.25 Ft |
| SizeTotalText | 675.6 Ft X 801.25 Ft |
| ZoningDescription | Agricultural |
Rooms
| Level | Type | Length | Width | Dimensions |
|---|---|---|---|---|
| Second Level | Recreation Room | 49'7" x 45'1" | ||
| Second Level | Office | 16'0" x 11'2" | ||
| Second Level | Storage | 19'6" x 13'1" | ||
| Second Level | 2pc Bathroom | 5'11" x 5'11" | ||
| Third Level | Kitchen | 20'0" x 17'7" | ||
| Third Level | Dining Room | 19'5" x 17'3" | ||
| Third Level | Living Room | 17'1" x 12'7" | ||
| Third Level | Bedroom | 17'2" x 8'10" | ||
| Third Level | Bedroom | 16'8" x 13'0" | ||
| Third Level | Bedroom | 13'3" x 8'9" | ||
| Third Level | 4pc Bathroom | 11'11" x 11'4" | ||
| Third Level | Storage | 30'3" x 13'6" | ||
| Third Level | Storage | 22'2" x 12'4" | ||
| Third Level | Storage | 35'0" x 17'6" | ||
| Fourth Level | Loft | 16'11" x 13'9" | ||
| Fourth Level | Bedroom | 13'6" x 8'1" | ||
| Fourth Level | Bedroom | 13'5" x 8'4" | ||
| Main Level | Other | 22'9" x 16'0" | ||
| Main Level | Other | 35'9" x 16'3" | ||
| Main Level | Other | 27'5" x 12'0" | ||
| Main Level | 2pc Bathroom | 6'10" x 7'5" | ||
| Main Level | 2pc Bathroom | 7'5" x 5'8" | ||
| Main Level | Other | 45'3" x 17'9" | ||
| Main Level | Storage | 14'0" x 11'6" | ||
| Main Level | Storage | 15'1" x 13'4" | ||
| Main Level | Storage | 34'7" x 18'5" | ||
| Main Level | Storage | 36'7" x 29'10" | ||
| Main Level | Mud Room | 6'9" x 8'7" | ||
| Main Level | Storage | 10'9" x 9'5" | ||
| Main Level | Storage | 9'6" x 5'6" | ||
| Main Level | Storage | 10'5" x 7'10" |
https://www.realtor.ca/real-estate/26842377/9261-33-highway-napanee-greater-napanee
Interested?
Contact us for more information
Lise Legros
Salesperson
292 Somerset Street West
Ottawa, Ontario K2P 0J6
Craig Smith
Salesperson
292 Somerset Street West
Ottawa, Ontario K2P 0J6

