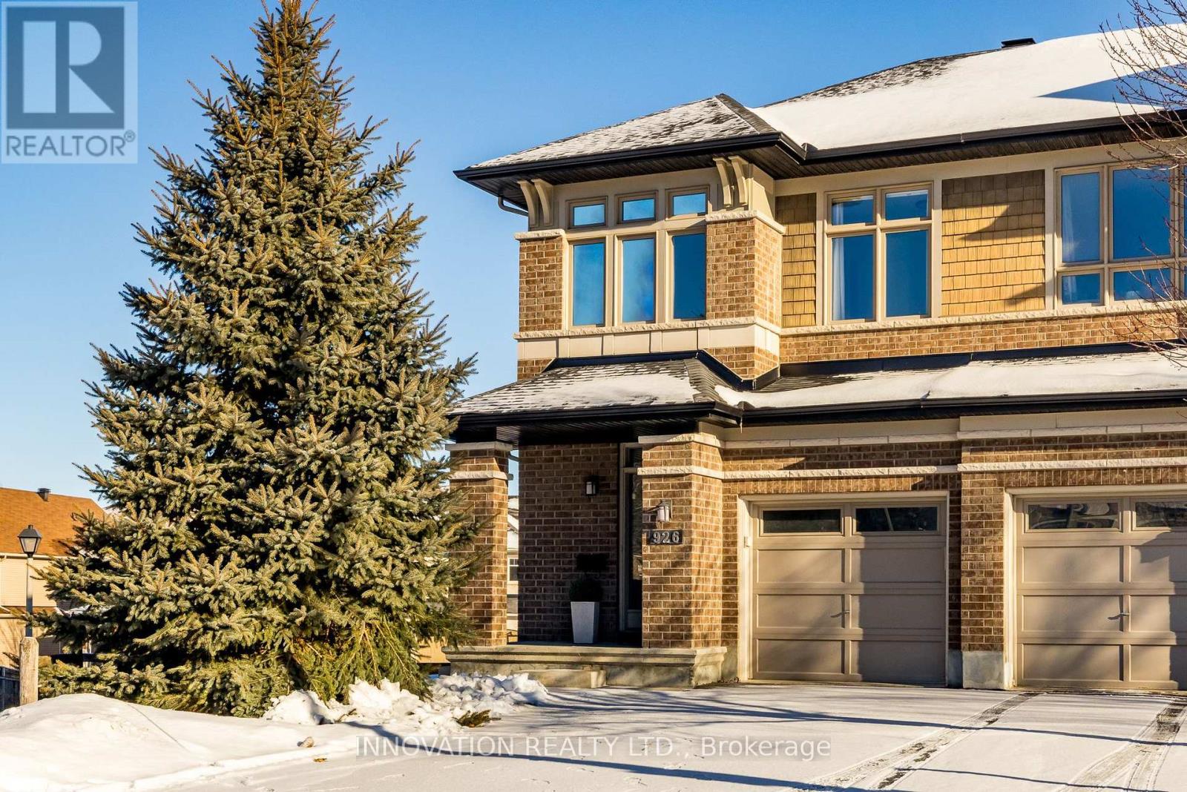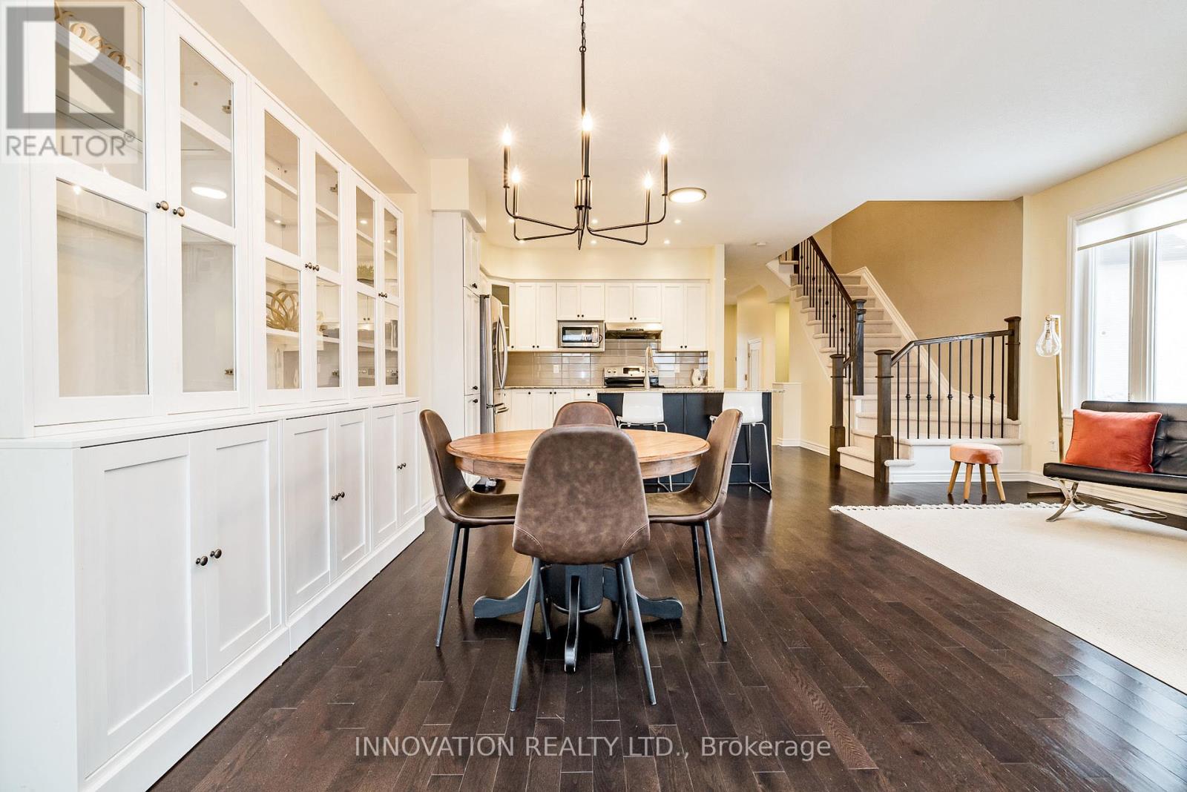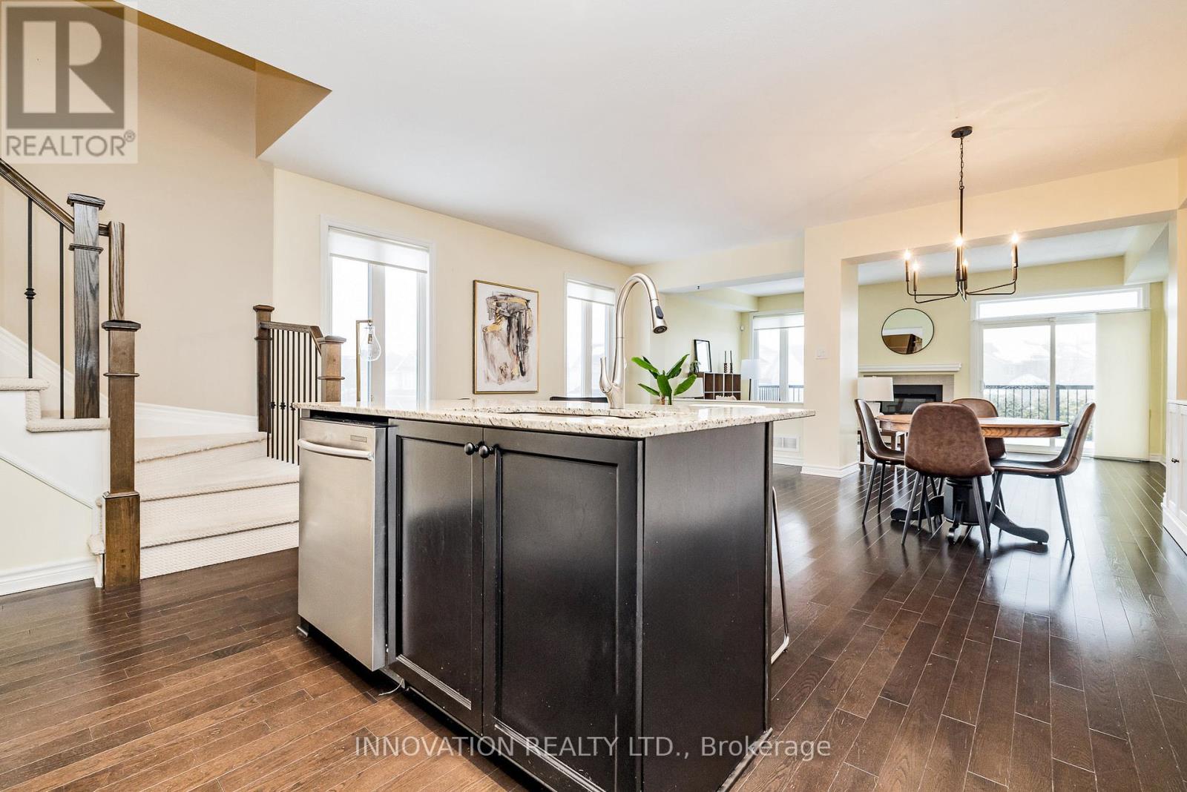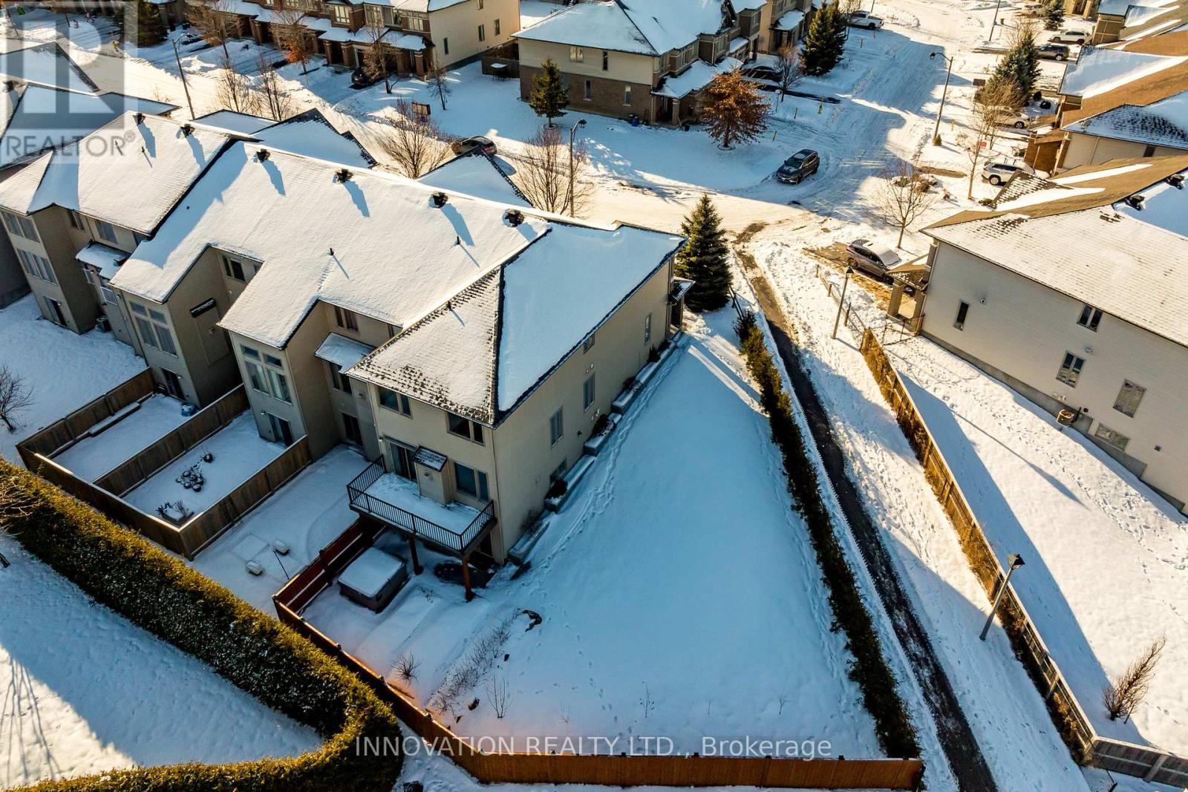926 Fletcher Circle Ottawa, Ontario K2T 0B7
$839,000
Executive End Unit Townhome on a large corner lot in sought after Kanata Lakes! This 4 bedroom, 3 bathroom home is filled with natural light, beautiful upgrades and the ideal layout. Rich hardwoods throughout the main floor, a cozy gas fireplace and a 2nd storey deck off the living room. Plenty of cabinetry in the kitchen, stone counter tops and a fantastic island for entertaining. The lower level is bright and spacious, with the walkout to the large and private yard. Enjoy the outdoor space during all seasons in the high end hot tub. This home has been upgraded with a high efficiency heat pump for heating and cooling. This is the perfect place to call home! (id:55510)
Property Details
| MLS® Number | X11893177 |
| Property Type | Single Family |
| Community Name | 9007 - Kanata - Kanata Lakes/Heritage Hills |
| AmenitiesNearBy | Public Transit, Park |
| Features | Cul-de-sac |
| ParkingSpaceTotal | 3 |
Building
| BathroomTotal | 3 |
| BedroomsAboveGround | 4 |
| BedroomsTotal | 4 |
| Appliances | Water Heater, Dishwasher, Dryer, Refrigerator, Stove, Washer |
| BasementDevelopment | Finished |
| BasementFeatures | Walk Out |
| BasementType | N/a (finished) |
| ConstructionStyleAttachment | Attached |
| CoolingType | Central Air Conditioning |
| ExteriorFinish | Brick, Vinyl Siding |
| FireplacePresent | Yes |
| FoundationType | Poured Concrete |
| HalfBathTotal | 1 |
| HeatingFuel | Natural Gas |
| HeatingType | Heat Pump |
| StoriesTotal | 2 |
| SizeInterior | 1999.983 - 2499.9795 Sqft |
| Type | Row / Townhouse |
| UtilityWater | Municipal Water |
Parking
| Attached Garage |
Land
| Acreage | No |
| LandAmenities | Public Transit, Park |
| Sewer | Sanitary Sewer |
| SizeDepth | 108 Ft ,3 In |
| SizeFrontage | 20 Ft ,4 In |
| SizeIrregular | 20.4 X 108.3 Ft |
| SizeTotalText | 20.4 X 108.3 Ft |
Rooms
| Level | Type | Length | Width | Dimensions |
|---|---|---|---|---|
| Lower Level | Recreational, Games Room | 8.87 m | 5.39 m | 8.87 m x 5.39 m |
| Lower Level | Utility Room | 7.16 m | 4.36 m | 7.16 m x 4.36 m |
| Main Level | Kitchen | 4.6 m | 2.77 m | 4.6 m x 2.77 m |
| Main Level | Bathroom | 2.01 m | 0.88 m | 2.01 m x 0.88 m |
| Main Level | Living Room | 5.76 m | 3.35 m | 5.76 m x 3.35 m |
| Main Level | Dining Room | 4.94 m | 3.6 m | 4.94 m x 3.6 m |
| Upper Level | Bathroom | 2.6 m | 1.8 m | 2.6 m x 1.8 m |
| Upper Level | Primary Bedroom | 5.12 m | 3.29 m | 5.12 m x 3.29 m |
| Upper Level | Bedroom 2 | 3.11 m | 2.6 m | 3.11 m x 2.6 m |
| Upper Level | Bedroom 3 | 3.96 m | 2.87 m | 3.96 m x 2.87 m |
| Upper Level | Bedroom 4 | 3.63 m | 2.65 m | 3.63 m x 2.65 m |
| Upper Level | Laundry Room | 1.65 m | 1.49 m | 1.65 m x 1.49 m |
Interested?
Contact us for more information
Stacey White
Salesperson
8221 Campeau Drive, Unit B
Kanata, Ontario K2T 0A2
Tiffany Fisher
Salesperson
8221 Campeau Drive, Unit B
Kanata, Ontario K2T 0A2






































