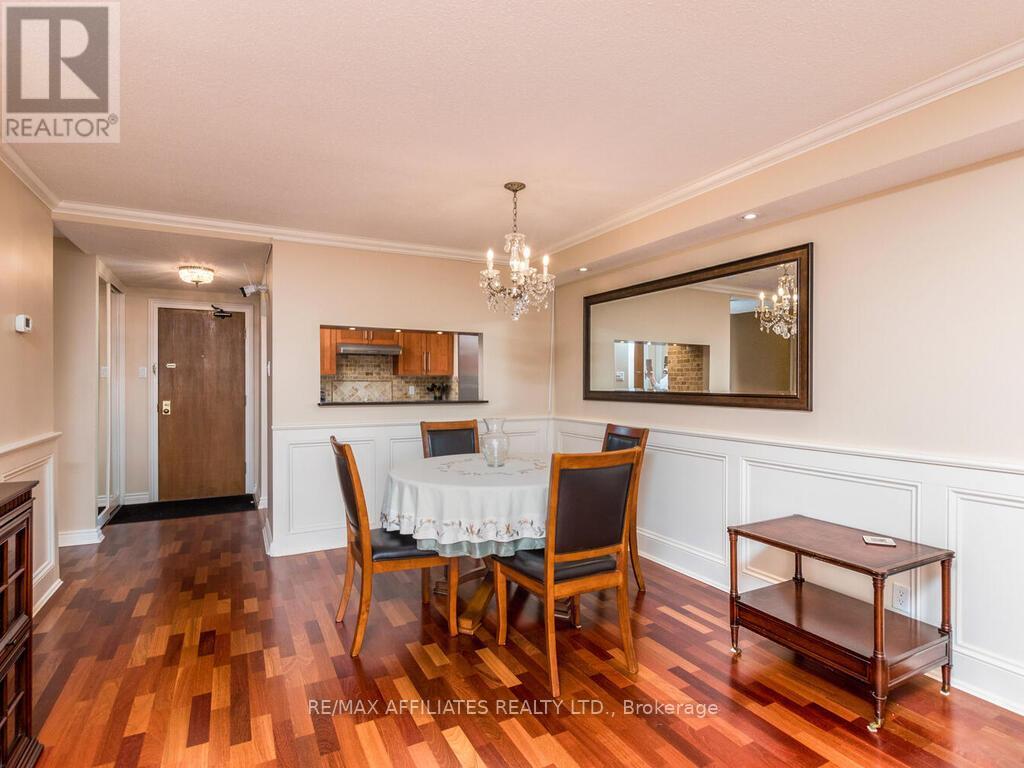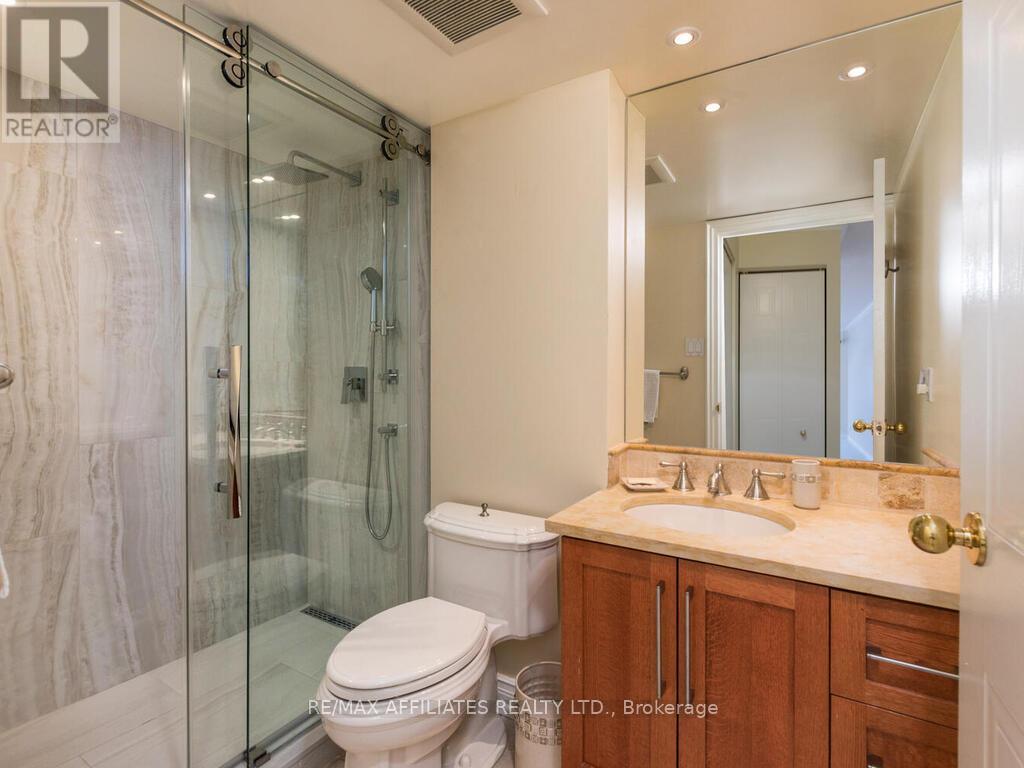914 - 80 Sandcastle Drive Ottawa, Ontario K2H 9E7
$397,000Maintenance, Common Area Maintenance, Water, Insurance
$597.44 Monthly
Maintenance, Common Area Maintenance, Water, Insurance
$597.44 MonthlyWelcome to Sophia 1 condominium apartments...this 2 bedroom, 2 bath 9th floor unit is truly stunning! Upgraded with a sense of luxury and quality finishings featuring beautiful hardwood flooring in living, dining and hall! Kitchen has been updated with warm wood cabinetry, accent tiles and granite countertops. Spacious primary bedroom features an updated ensuite bath with an oversize shower and walk-in closet! The open concept layout provides for ample living room space with an electric fireplace, spacious dining area and a cozy reading nook. Second bedroom could also be an ideal den/office. Accent pot lighting in a number of areas and lovely elegant mouldings and detail! The location of this unit in the building enjoys a picturesque northerly view through a wall of windows (see photos). Quiet west end location yet close to many amenities in Bells Corners, also close to Queensway Carleton Hospital, access to 417 and public transportation. The building is well managed and quiet with a superintendent on site during the day. Amenities include a welcoming entrance lobby, lounge with library, exercise room, party room, guest suite, mail area, outdoor swimming pool and a bright clean laundry room. One parking spot is conveniently located within the parking garage. This apartment is absolutely beautiful and not to be missed! 24 hour irrevocable on all Offers. (id:55510)
Property Details
| MLS® Number | X11896079 |
| Property Type | Single Family |
| Community Name | 7601 - Leslie Park |
| AmenitiesNearBy | Public Transit, Hospital |
| CommunityFeatures | Pet Restrictions |
| EquipmentType | None |
| ParkingSpaceTotal | 1 |
| PoolType | Outdoor Pool |
| RentalEquipmentType | None |
Building
| BathroomTotal | 2 |
| BedroomsAboveGround | 2 |
| BedroomsTotal | 2 |
| Amenities | Exercise Centre, Visitor Parking, Party Room, Fireplace(s) |
| Appliances | Water Heater, Dishwasher, Hood Fan, Refrigerator, Stove |
| ExteriorFinish | Brick |
| FireplacePresent | Yes |
| FireplaceTotal | 1 |
| HeatingFuel | Electric |
| HeatingType | Heat Pump |
| SizeInterior | 899.9921 - 998.9921 Sqft |
| Type | Apartment |
Land
| Acreage | No |
| LandAmenities | Public Transit, Hospital |
Rooms
| Level | Type | Length | Width | Dimensions |
|---|---|---|---|---|
| Main Level | Living Room | 4.9 m | 3.04 m | 4.9 m x 3.04 m |
| Main Level | Dining Room | 3.53 m | 2.74 m | 3.53 m x 2.74 m |
| Main Level | Kitchen | 2.69 m | 2.26 m | 2.69 m x 2.26 m |
| Main Level | Other | 2.84 m | 2.2 m | 2.84 m x 2.2 m |
| Main Level | Primary Bedroom | 5.05 m | 3.14 m | 5.05 m x 3.14 m |
| Main Level | Bedroom 2 | 3.27 m | 3.04 m | 3.27 m x 3.04 m |
| Main Level | Bathroom | Measurements not available |
https://www.realtor.ca/real-estate/27744703/914-80-sandcastle-drive-ottawa-7601-leslie-park
Interested?
Contact us for more information
Jennifer Young
Salesperson
747 Silver Seven Road Unit 29
Ottawa, Ontario K2V 0H2
































