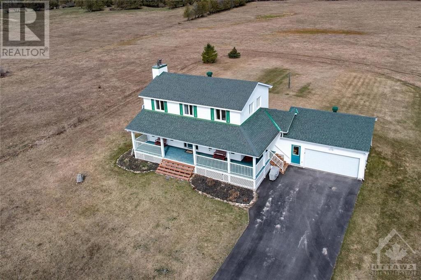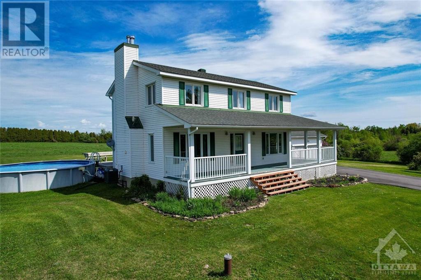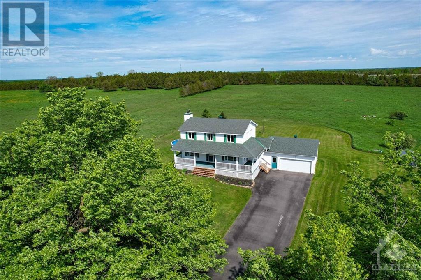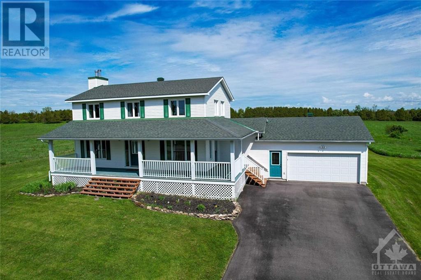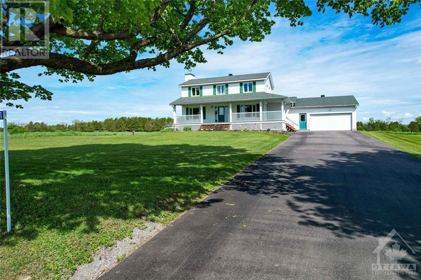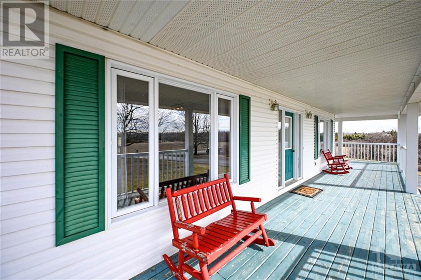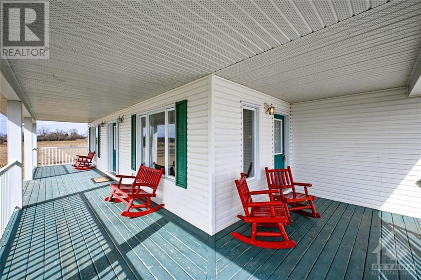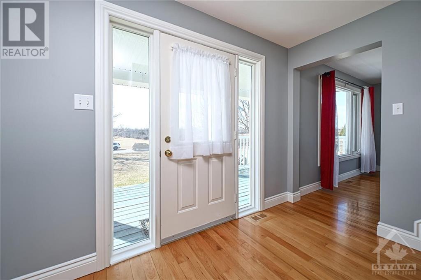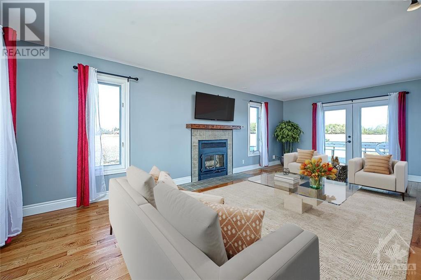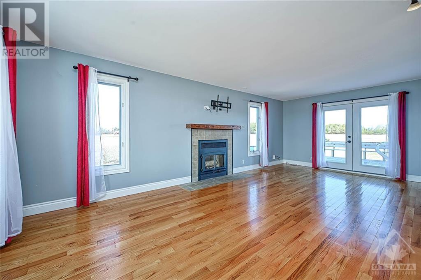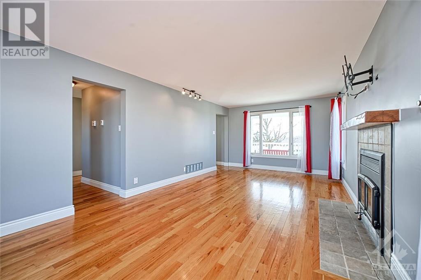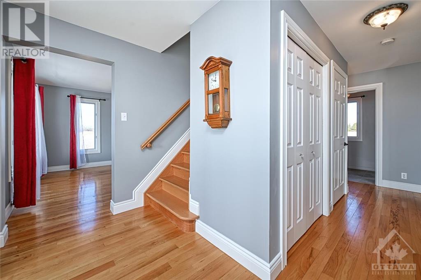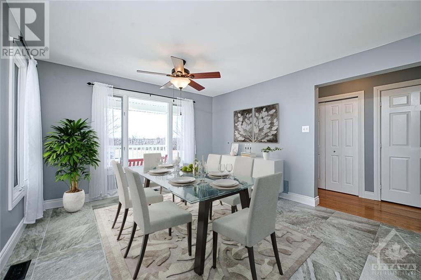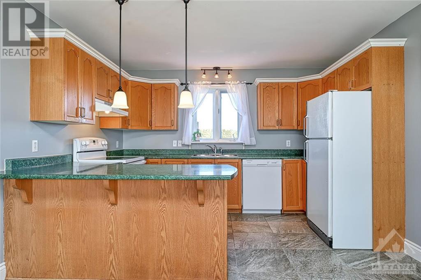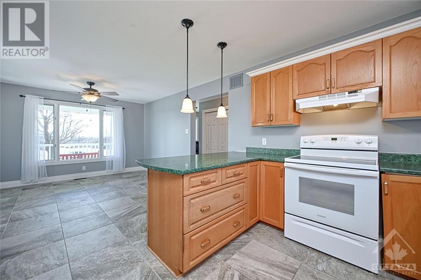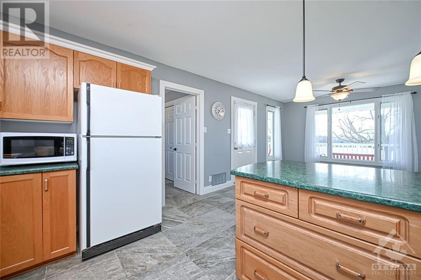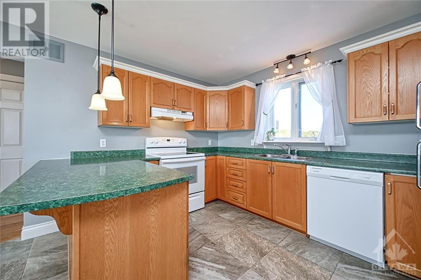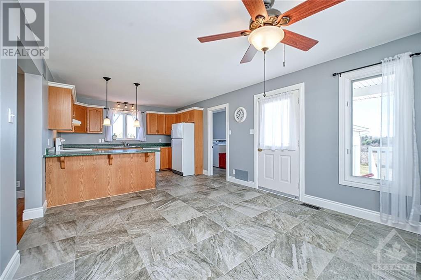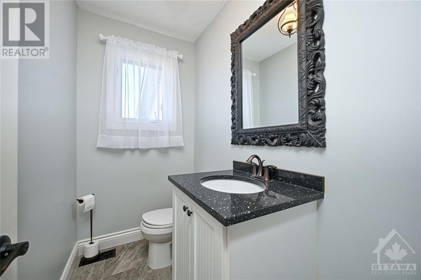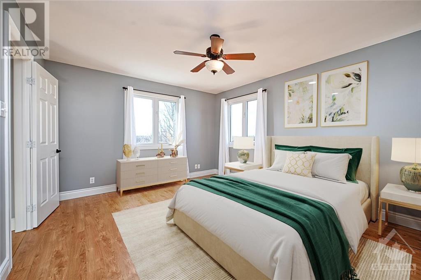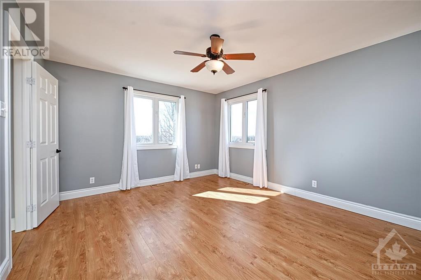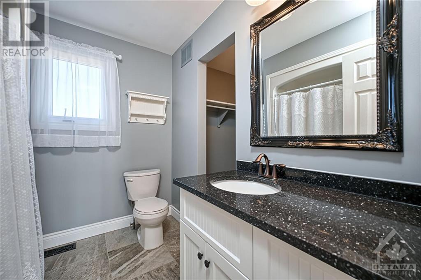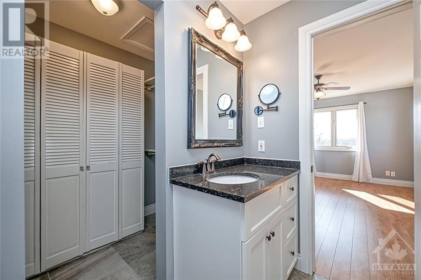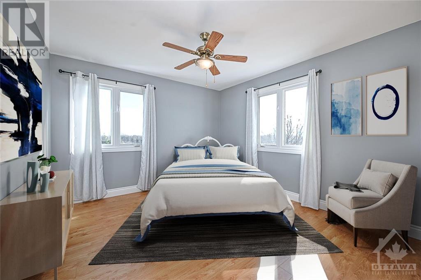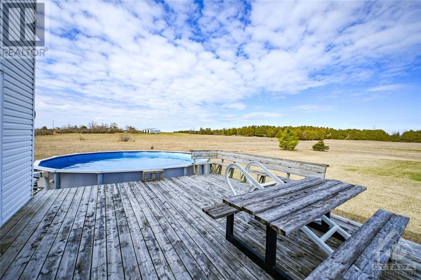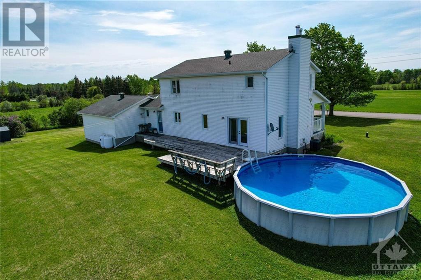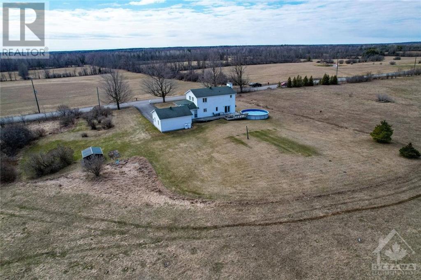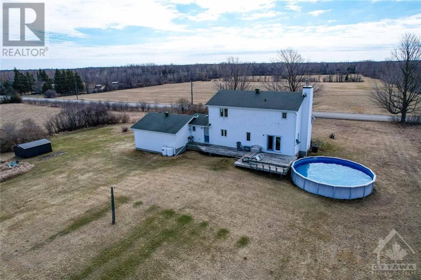911 Kennedy Road Kemptville, Ontario K0G 1J0
$899,900
Welcome to country living on 4 acres minutes to the bustling town of Kemptville.This beautiful 2 story custom home with wrap around country veranda is perfect for families who love a traditional design. The main floor features a huge country kitchen with eat in dining area, a cozy living room featuring a wood burning fireplace, half bath and a main floor office. Upstairs takes you to the lrg, bright primary bedrm with a walk-in closet and a lovely ensuite. 2 more bedrooms a full bathrm and a cozy reading nook complete the second level. The basement is partially finished awaiting your final touch. Backyard features open meadow views, large deck and a lovely above ground pool. Opportunity abounds on 4 acres. Think, workshop, gardens, hobby farm, future pool etc. This home is located conveniently close to South Gower Park, the 416 and all the amenities Kemptville has to offer. (id:55510)
Property Details
| MLS® Number | 1378414 |
| Property Type | Single Family |
| Neigbourhood | Kemptville |
| Amenities Near By | Recreation Nearby, Shopping |
| Community Features | School Bus |
| Features | Acreage, Flat Site |
| Parking Space Total | 8 |
| Road Type | Paved Road |
| Storage Type | Storage Shed |
Building
| Bathroom Total | 3 |
| Bedrooms Above Ground | 3 |
| Bedrooms Total | 3 |
| Appliances | Refrigerator, Dishwasher, Dryer, Stove, Washer |
| Basement Development | Partially Finished |
| Basement Type | Full (partially Finished) |
| Constructed Date | 1993 |
| Construction Style Attachment | Detached |
| Cooling Type | Central Air Conditioning |
| Exterior Finish | Siding |
| Fireplace Present | Yes |
| Fireplace Total | 1 |
| Flooring Type | Hardwood, Laminate, Tile |
| Foundation Type | Poured Concrete |
| Half Bath Total | 1 |
| Heating Fuel | Propane, Wood |
| Heating Type | Forced Air, Other |
| Stories Total | 2 |
| Type | House |
| Utility Water | Drilled Well |
Parking
| Attached Garage | |
| Inside Entry |
Land
| Acreage | Yes |
| Land Amenities | Recreation Nearby, Shopping |
| Sewer | Septic System |
| Size Depth | 450 Ft |
| Size Frontage | 400 Ft |
| Size Irregular | 4.1 |
| Size Total | 4.1 Ac |
| Size Total Text | 4.1 Ac |
| Zoning Description | Rural Residential |
Rooms
| Level | Type | Length | Width | Dimensions |
|---|---|---|---|---|
| Second Level | Primary Bedroom | 12'0" x 16'0" | ||
| Second Level | Bedroom | 12'0" x 11'0" | ||
| Second Level | Bedroom | 12'0" x 11'0" | ||
| Main Level | Kitchen | 12'0" x 9'0" | ||
| Main Level | Living Room/fireplace | 12'0" x 22'11" | ||
| Main Level | Office | 10'0" x 5'2" | ||
| Main Level | Dining Room | 12'0" x 13'11" |
https://www.realtor.ca/real-estate/26686772/911-kennedy-road-kemptville-kemptville
Interested?
Contact us for more information
Andrea Geauvreau
Broker of Record
sleepwellrealty.com/
423 Bronson Ave
Ottawa, Ontario K1R 6J5
(613) 296-3309
sleepwellrealty.com/
Christine Mackay
Broker
423 Bronson Ave
Ottawa, Ontario K1R 6J5
(613) 296-3309
sleepwellrealty.com/

