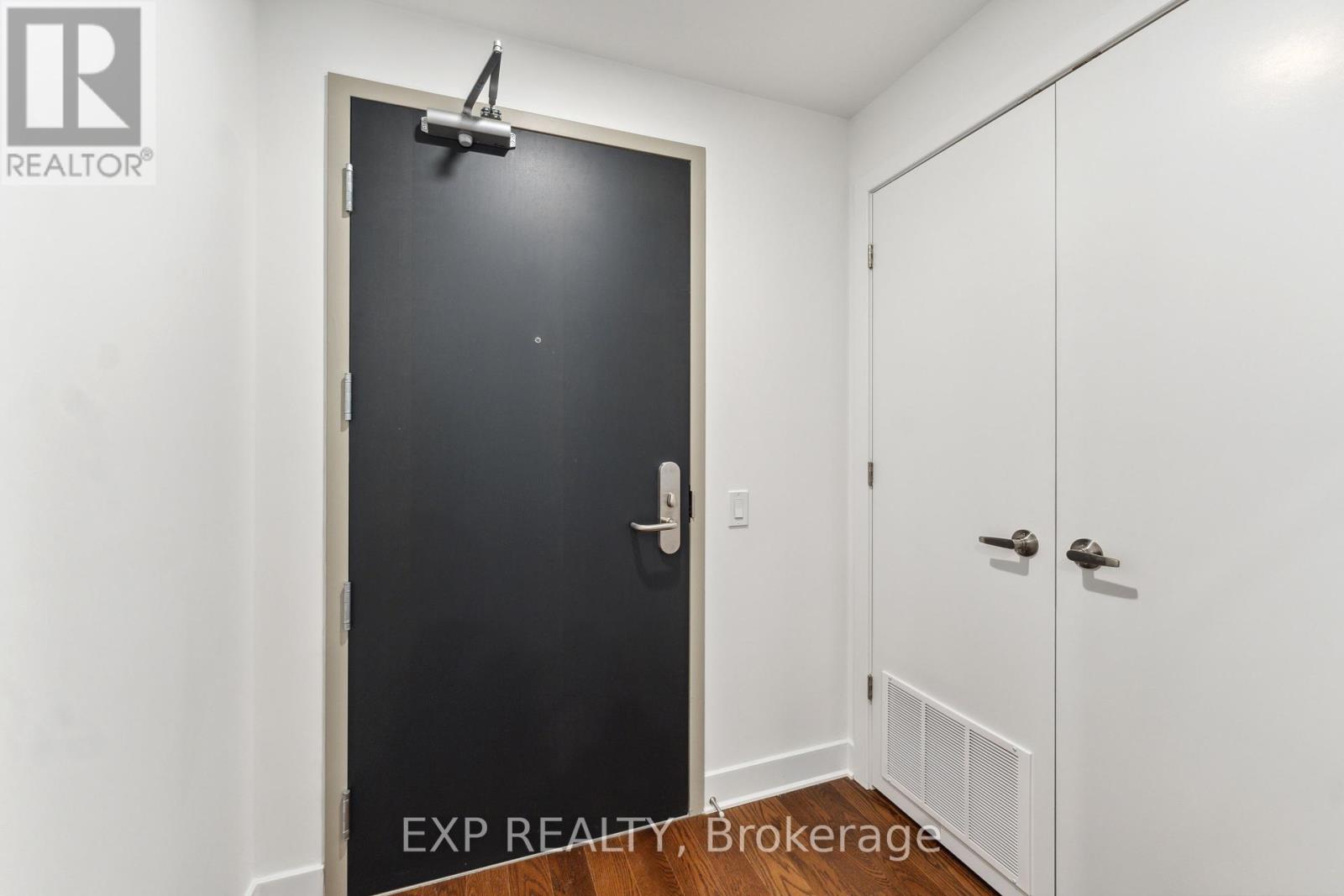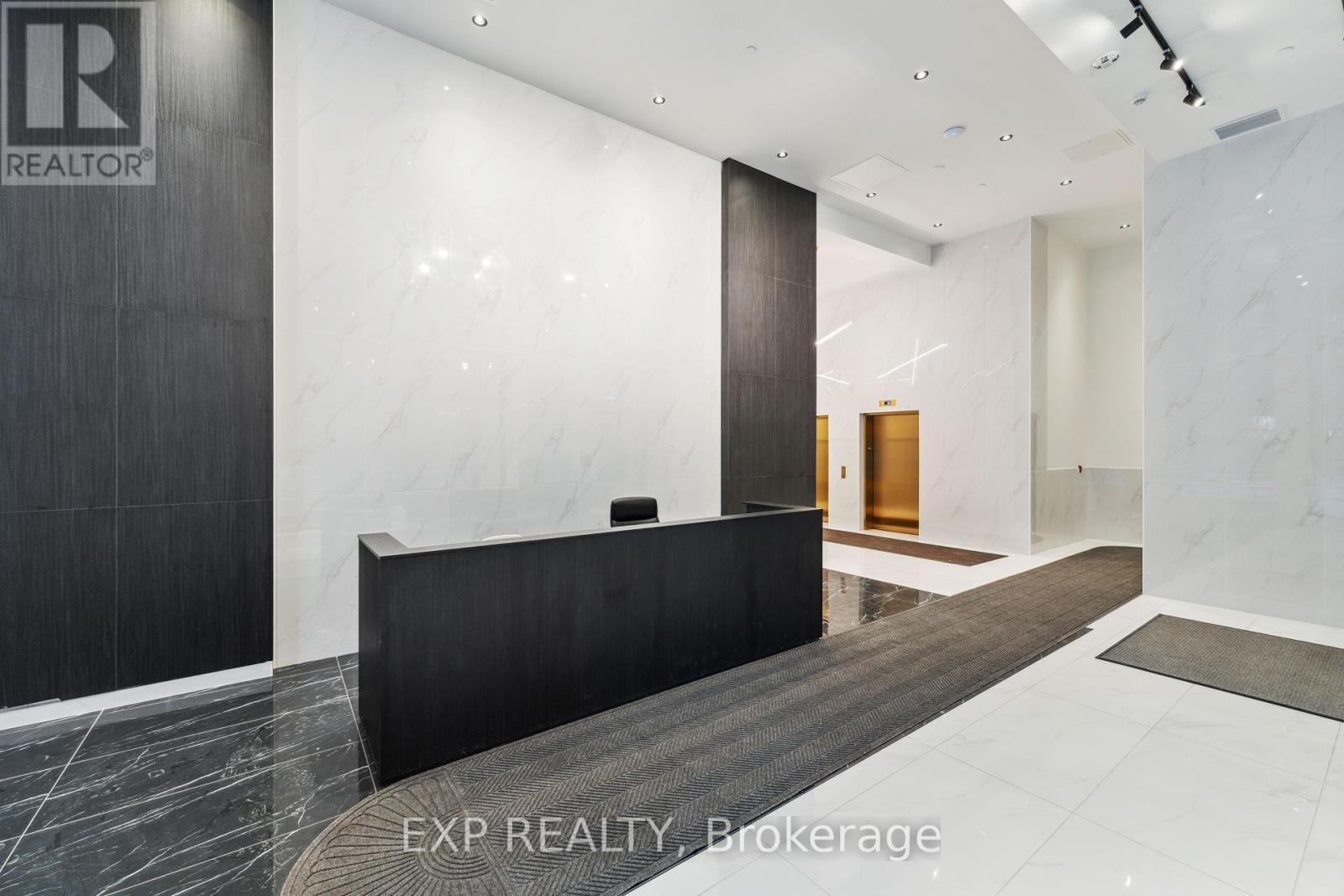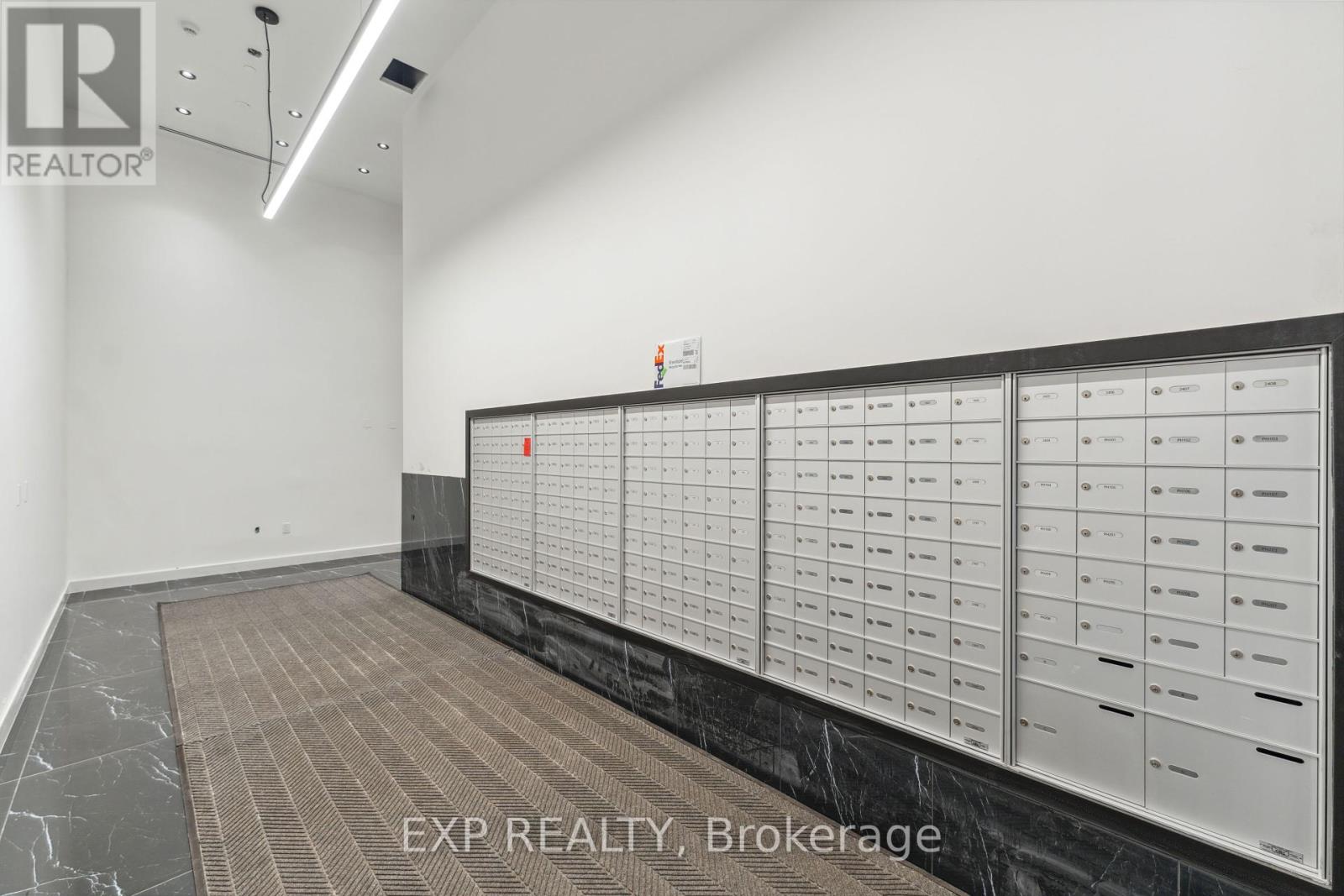910 - 180 George Street Ottawa, Ontario K1N 0G8
$1,875 Monthly
FULLY FURNISHED studio apartment in the brand new Claridge Royale Condominium. The building has a Concierge & 24-hour security, + intercom. Lobby, with modern lighting, upscale furnishings, secure access, and intercom. This suite is on the 9th with a southern view of the courtyard. This suite is completely furnished with brand-new furniture, towels, dishes, pots & pans, utensils, etc., all the items anyone would need. Beautiful finishings include quartz counters in the kitchen and continuing quartz backsplash. The kitchen appliances are stainless c/w a built-in oven with cooktop. The washroom has a ceramic shower, and tempered glass wall c/w pivot door. The vanity has a quartz counter and sleek contemporary fixtures. In the living/sleeping area, the sofa converts to a sofabed making the transition from day to evening a breeze. A wall unit matching the kitchen cabinets, with drawers, cabinet, shelving, and panel for a TV mount will be installed. Amenities include a fitness center, indoor pool, theatre room, party room, and business center. There is also a rooftop terrace with a gas BBQ and patio furniture ( amenities ready in early 2025). At the base of the building, there is a Metro grocery store, with inside access from the parking garage. This bright, modern suite is perfect for young professionals or students, within walking distance to Ottawa U., transit, shopping, and many restaurants in the Byward Market. Just move in and relax, this suite is truly turn-key! (id:55510)
Property Details
| MLS® Number | X11889014 |
| Property Type | Single Family |
| Community Name | 4001 - Lower Town/Byward Market |
| CommunityFeatures | Pet Restrictions |
| Features | Balcony, Carpet Free, In Suite Laundry |
Building
| BathroomTotal | 1 |
| Amenities | Storage - Locker |
| Appliances | Oven - Built-in, Range |
| CoolingType | Central Air Conditioning |
| ExteriorFinish | Brick |
| FireProtection | Controlled Entry |
| FlooringType | Hardwood, Ceramic |
| Type | Apartment |
Land
| Acreage | No |
Rooms
| Level | Type | Length | Width | Dimensions |
|---|---|---|---|---|
| Main Level | Kitchen | 3.352 m | 1.778 m | 3.352 m x 1.778 m |
| Main Level | Foyer | 1.524 m | 1.91 m | 1.524 m x 1.91 m |
| Main Level | Bathroom | 2.48 m | 1.96 m | 2.48 m x 1.96 m |
| Main Level | Living Room | 4.11 m | 3.048 m | 4.11 m x 3.048 m |
Interested?
Contact us for more information
Sandra Morello
Salesperson
343 Preston Street, 11th Floor
Ottawa, Ontario K1S 1N4































