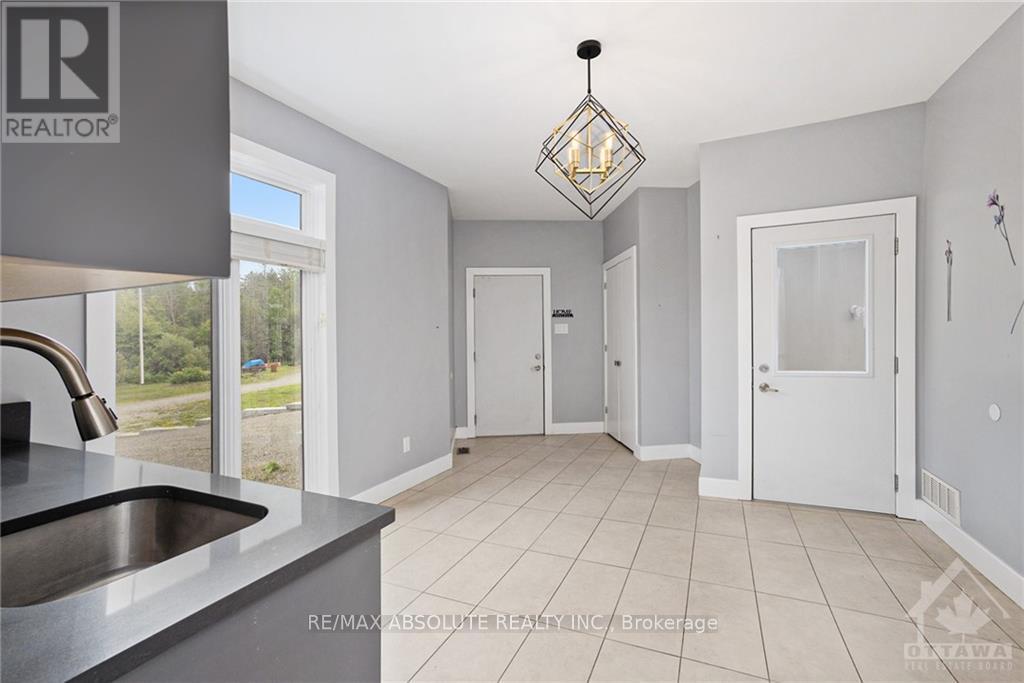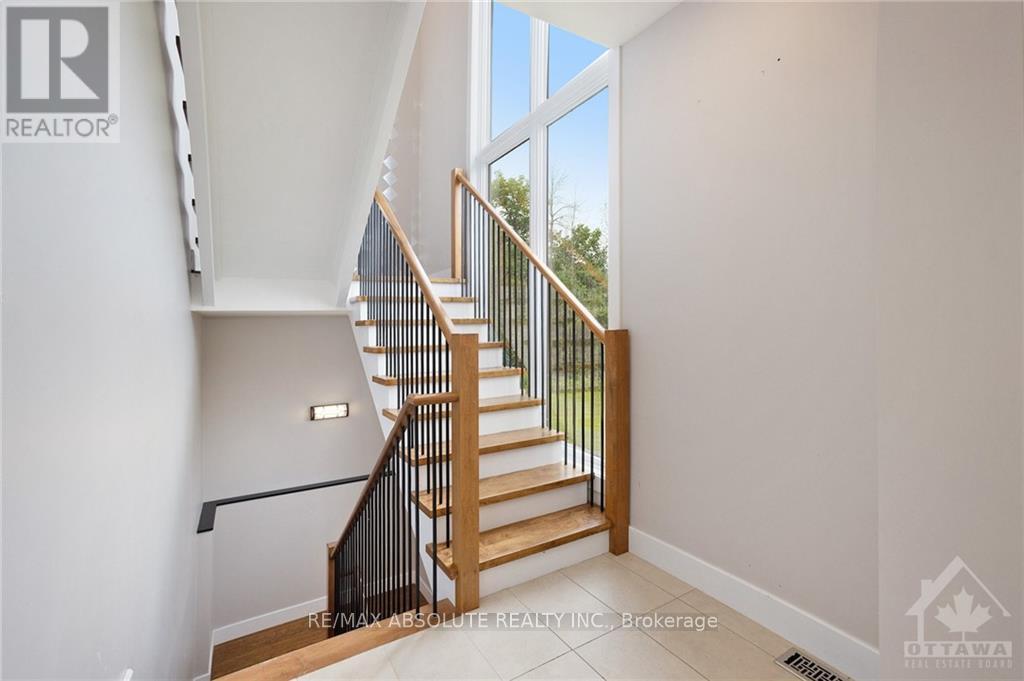896 Corktown Road Merrickville-Wolford, Ontario K0G 1N0
4 Bedroom
3 Bathroom
$879,000
Stunning custom home on a quiet road in Merrickville. This home has no rear neighbours! Boasting a Chef's kitchen, a huge island, and a butler's pantry. Hardwood and custom built cabinetry, overlooking the open concept family room. The second storey has 3 generous bedrooms. The primary with a luxurious ensuite plus impressive walk-in closet. Basement is finished requires new flooring. This home is waiting for your personal touch! (id:55510)
Property Details
| MLS® Number | X10418714 |
| Property Type | Single Family |
| Community Name | 805 - Merrickville/Wolford Twp |
| AmenitiesNearBy | Park |
| ParkingSpaceTotal | 8 |
Building
| BathroomTotal | 3 |
| BedroomsAboveGround | 3 |
| BedroomsBelowGround | 1 |
| BedroomsTotal | 4 |
| BasementDevelopment | Partially Finished |
| BasementType | Full (partially Finished) |
| ConstructionStyleAttachment | Detached |
| ExteriorFinish | Stucco, Stone |
| FoundationType | Concrete |
| HalfBathTotal | 1 |
| StoriesTotal | 2 |
| Type | House |
Parking
| Inside Entry |
Land
| Acreage | No |
| LandAmenities | Park |
| Sewer | Septic System |
| SizeDepth | 1299 Ft ,6 In |
| SizeFrontage | 303 Ft ,11 In |
| SizeIrregular | 303.93 X 1299.57 Ft ; 1 |
| SizeTotalText | 303.93 X 1299.57 Ft ; 1 |
| ZoningDescription | Residential |
Rooms
| Level | Type | Length | Width | Dimensions |
|---|---|---|---|---|
| Second Level | Laundry Room | 2.54 m | 1.98 m | 2.54 m x 1.98 m |
| Second Level | Primary Bedroom | 5.13 m | 4.69 m | 5.13 m x 4.69 m |
| Second Level | Bedroom | 4.03 m | 3.53 m | 4.03 m x 3.53 m |
| Second Level | Bedroom | 3.91 m | 3.58 m | 3.91 m x 3.58 m |
| Second Level | Loft | 3.68 m | 2.81 m | 3.68 m x 2.81 m |
| Basement | Family Room | 6.29 m | 5.33 m | 6.29 m x 5.33 m |
| Basement | Bedroom | 3.91 m | 3.04 m | 3.91 m x 3.04 m |
| Main Level | Living Room | 5.46 m | 5.38 m | 5.46 m x 5.38 m |
| Main Level | Dining Room | 5 m | 3.17 m | 5 m x 3.17 m |
| Main Level | Kitchen | 5.35 m | 4.31 m | 5.35 m x 4.31 m |
| Main Level | Bathroom | 1.7 m | 1.6 m | 1.7 m x 1.6 m |
| Main Level | Mud Room | 3.83 m | 3.63 m | 3.83 m x 3.63 m |
Interested?
Contact us for more information
Nella Zourntos
Salesperson
RE/MAX Absolute Realty Inc.
31 Northside Road, Suite 102
Ottawa, Ontario K2H 8S1
31 Northside Road, Suite 102
Ottawa, Ontario K2H 8S1



























