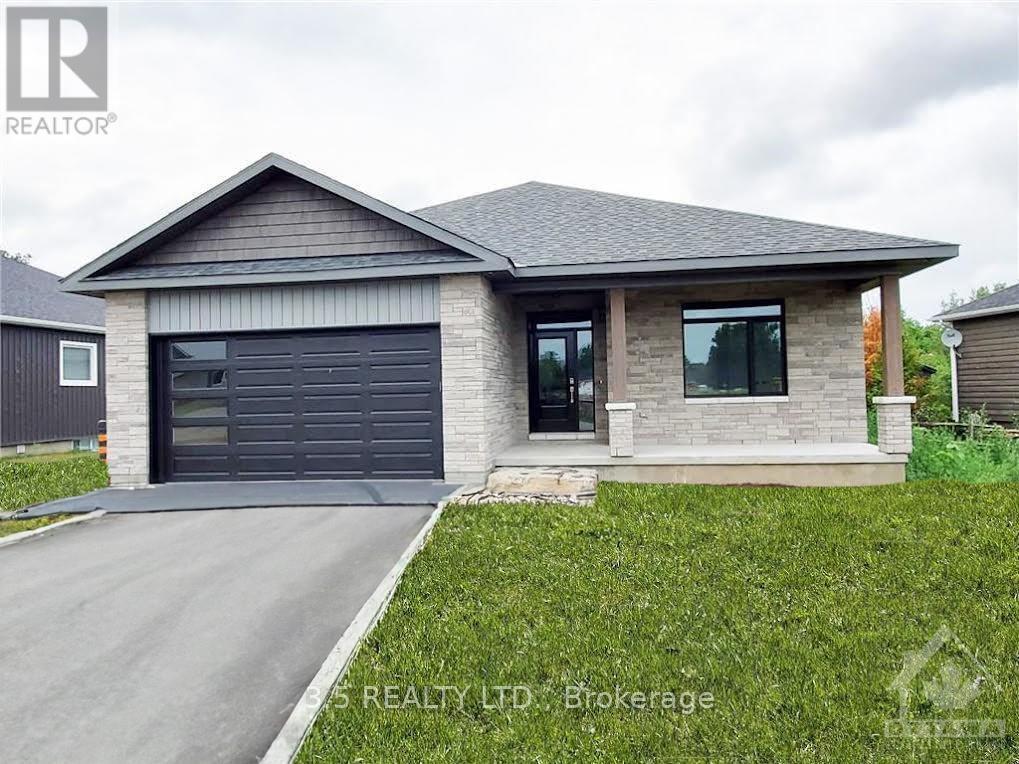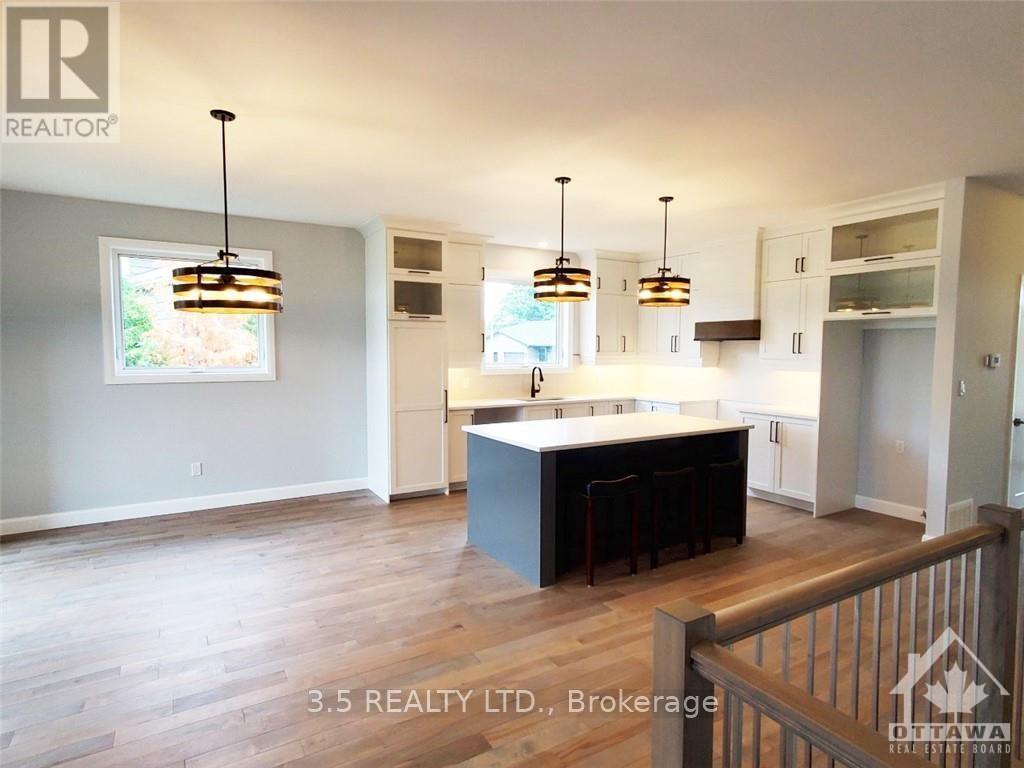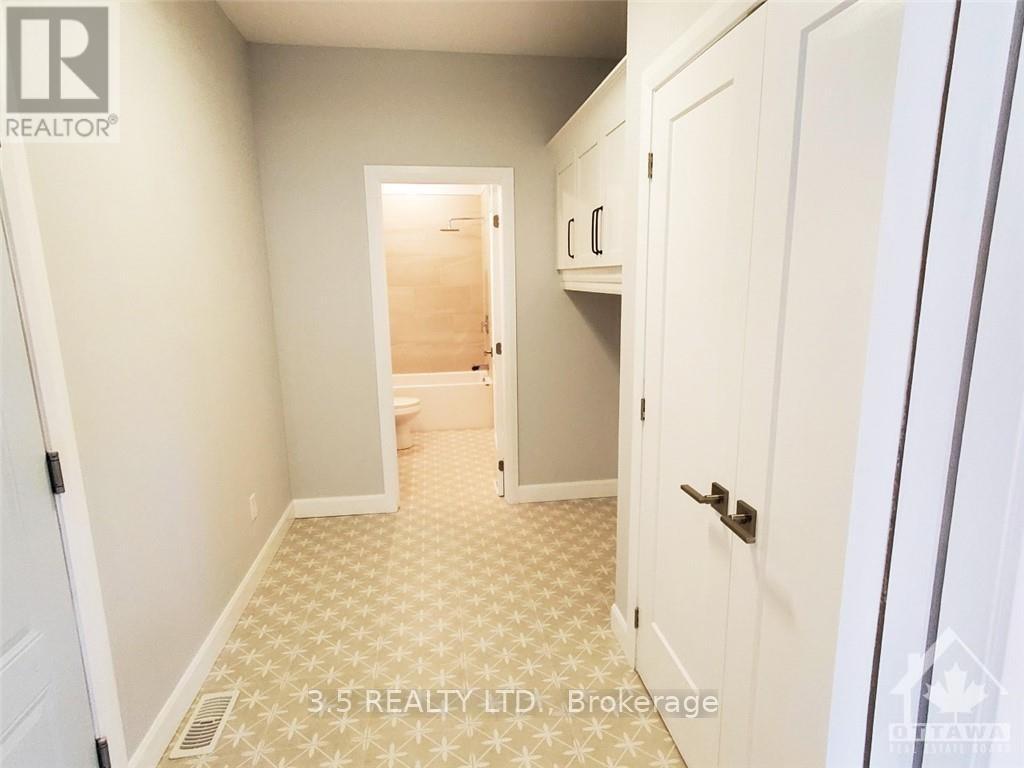866 Rideau River Road Merrickville-Wolford, Ontario K0G 1N0
$699,900
Looking for a spacious building lot overlooking the Rideau River! This property is on a paved road, ready to build on! Hydro on the property, easy access to the Village of Merrickville, town of Smiths Falls and Ottawa. Across the road and down a side road is a public boat launch for the avid boaters on this 8 mile stretch with an abundance of fish. Get away from the busy city streets, and come to the country! \r\n\r\nAlso availavble from this builder, he will build one of his models "" The Austin"" for a complete price of $699,900 plus hst. See the link to his site attached.You have two other lots as an option to build on mls#1392919 County Rd 16, Merrickville/olford. 1.7 acres. or 14211 A COUNTY 15 RD, Merrickville K0G 1N0 ML#: 1388948 2.5 Acres treed. Highspeed and paved roads., Flooring: Hardwood, Flooring: Ceramic (id:55510)
Property Details
| MLS® Number | X10442277 |
| Property Type | Single Family |
| Community Name | 804 - Merrickville |
| CommunityFeatures | School Bus |
| ParkingSpaceTotal | 4 |
| Structure | Deck |
Building
| BathroomTotal | 3 |
| BedroomsAboveGround | 2 |
| BedroomsBelowGround | 2 |
| BedroomsTotal | 4 |
| Amenities | Fireplace(s) |
| ArchitecturalStyle | Bungalow |
| BasementDevelopment | Finished |
| BasementType | Full (finished) |
| ConstructionStyleAttachment | Detached |
| CoolingType | Central Air Conditioning, Air Exchanger |
| ExteriorFinish | Stone |
| FireplacePresent | Yes |
| FireplaceTotal | 1 |
| FoundationType | Concrete |
| HeatingFuel | Propane |
| HeatingType | Forced Air |
| StoriesTotal | 1 |
| Type | House |
Parking
| Attached Garage |
Land
| Acreage | Yes |
| SizeDepth | 646 Ft ,9 In |
| SizeFrontage | 268 Ft ,10 In |
| SizeIrregular | 268.86 X 646.75 Ft ; 0 |
| SizeTotalText | 268.86 X 646.75 Ft ; 0|2 - 4.99 Acres |
| ZoningDescription | Residential |
Rooms
| Level | Type | Length | Width | Dimensions |
|---|---|---|---|---|
| Lower Level | Family Room | 8.83 m | 4.26 m | 8.83 m x 4.26 m |
| Lower Level | Other | 5.48 m | 5.18 m | 5.48 m x 5.18 m |
| Lower Level | Bathroom | 3.04 m | 1.52 m | 3.04 m x 1.52 m |
| Lower Level | Bedroom | 3.65 m | 3.04 m | 3.65 m x 3.04 m |
| Lower Level | Bedroom | 3.65 m | 3.04 m | 3.65 m x 3.04 m |
| Lower Level | Utility Room | 5.48 m | 4.57 m | 5.48 m x 4.57 m |
| Main Level | Bathroom | 2.74 m | 1.52 m | 2.74 m x 1.52 m |
| Main Level | Living Room | 5.18 m | 4.87 m | 5.18 m x 4.87 m |
| Main Level | Dining Room | 3.65 m | 3.35 m | 3.65 m x 3.35 m |
| Main Level | Kitchen | 4.87 m | 3.96 m | 4.87 m x 3.96 m |
| Main Level | Foyer | 5.48 m | 4.87 m | 5.48 m x 4.87 m |
| Main Level | Primary Bedroom | 4.26 m | 4.26 m | 4.26 m x 4.26 m |
| Main Level | Bathroom | 3.04 m | 3.04 m | 3.04 m x 3.04 m |
| Main Level | Other | 2.74 m | 2.13 m | 2.74 m x 2.13 m |
| Main Level | Bedroom | 3.96 m | 3.65 m | 3.96 m x 3.65 m |
| Main Level | Laundry Room | 6.09 m | 2.43 m | 6.09 m x 2.43 m |
Interested?
Contact us for more information
Robin Chinkiwsky
Broker of Record
818 St. Lawrence St., Po Box 9
Merrickville, Ontario K0G 1N0






























