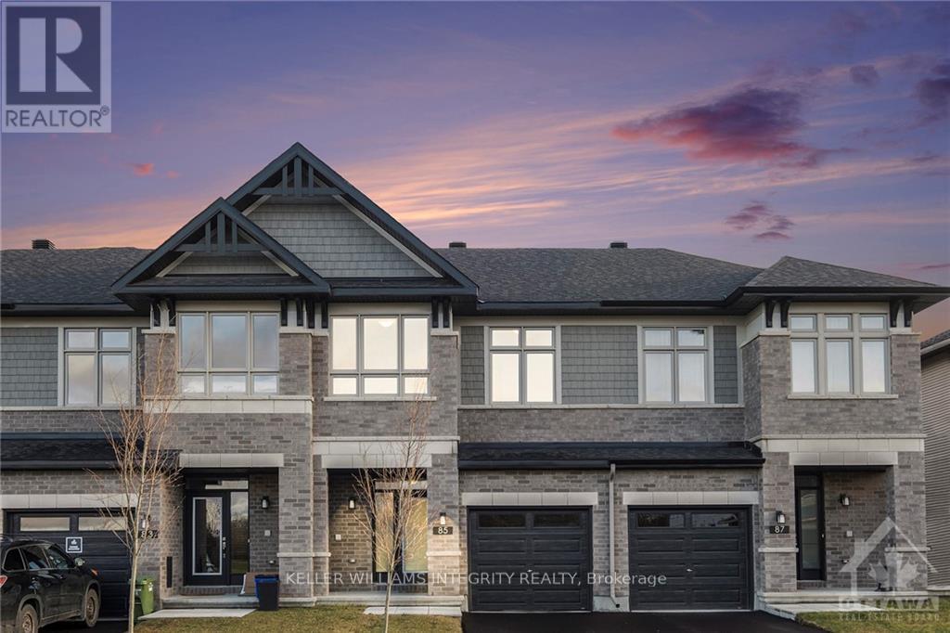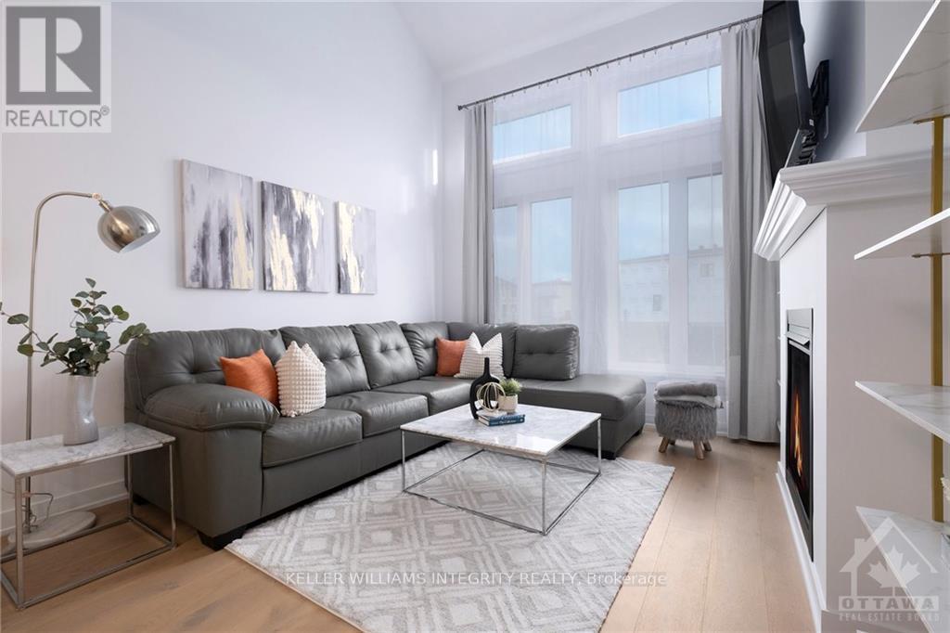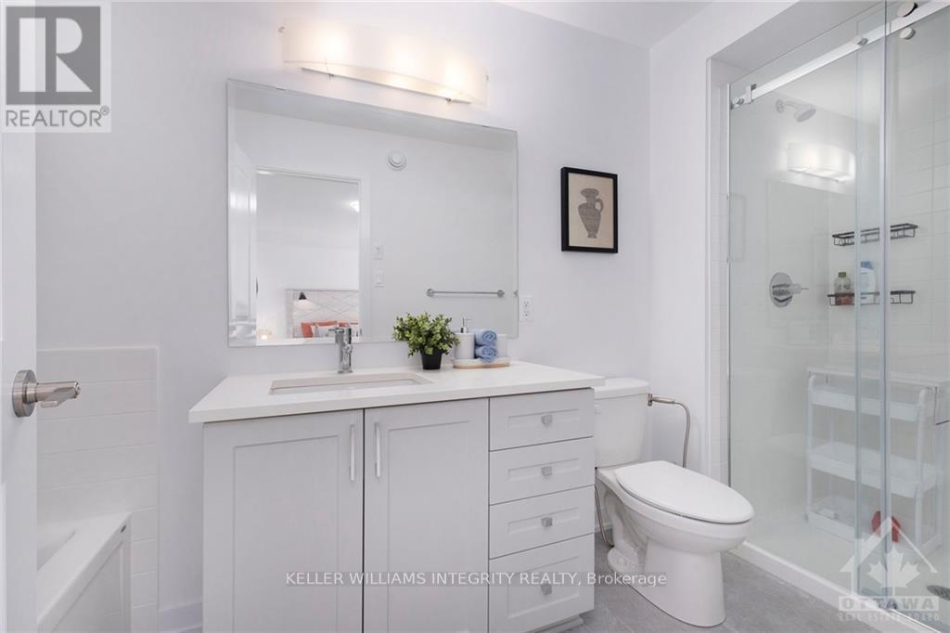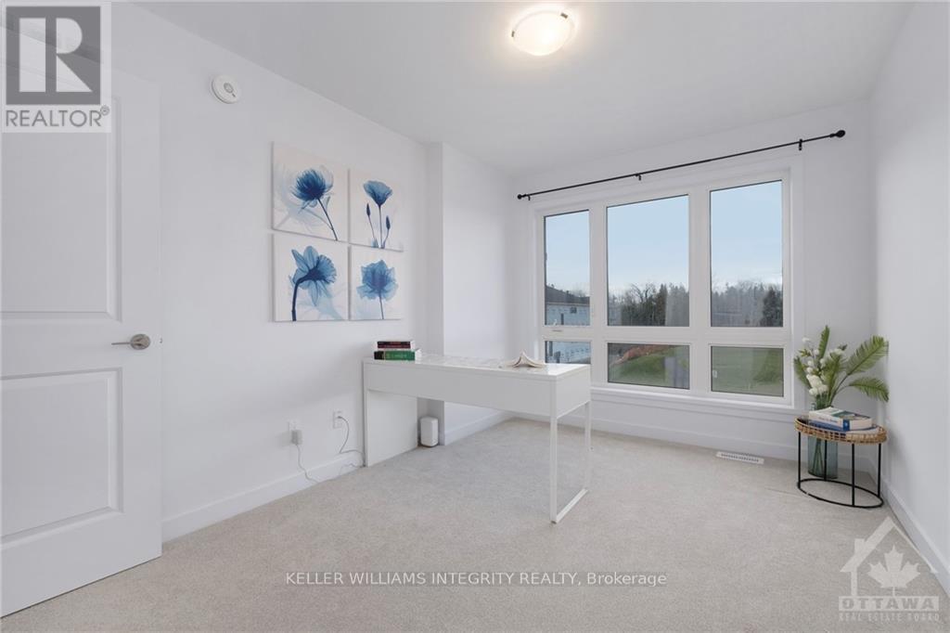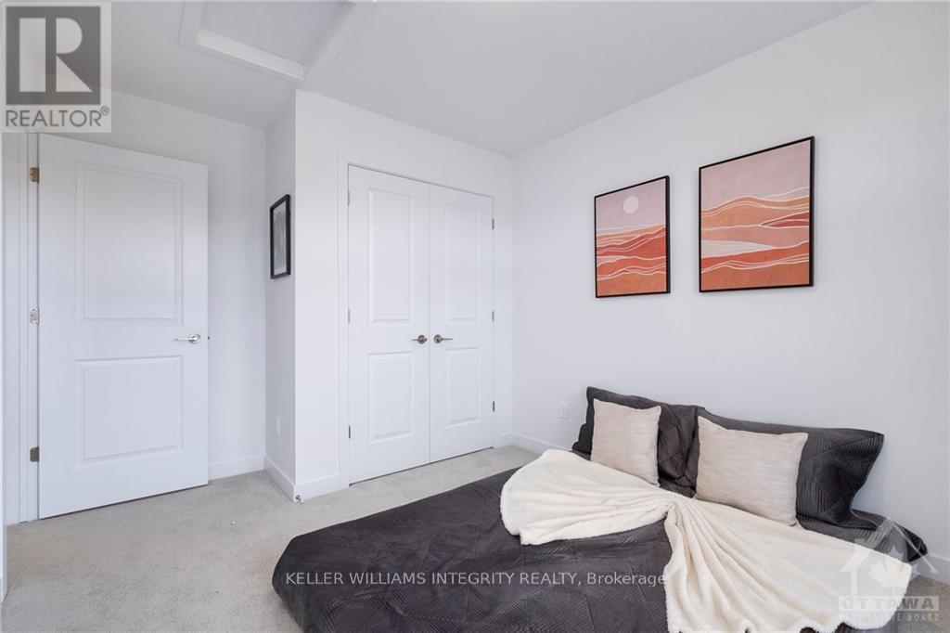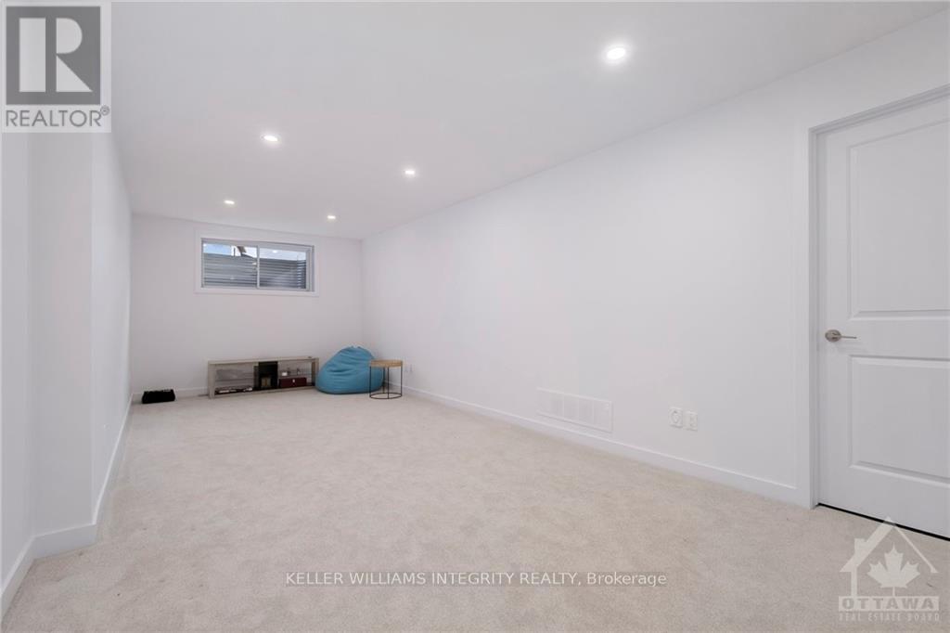85 Gartersnake Way Ottawa, Ontario K1X 0J6
$675,000
Welcome to 85 Gartersnake Way, Brand new 2024 built 3 bed/3 bath townhouse with no front neighbors FACING A PARK in the sought after neighborhood of Findlay Creek. The Popular Richcraft Addison model offers 1834 sqft of finished living space & beautiful upgrades! (Comes with 7 years Tarion warranty) Main floor features a welcoming foyer, a spacious dining/living room, sun-soaked living room with gas fireplace with tile surround, The chefs kitchen boasts upgrades including stainless steel appliances, quartz countertops, an island and plenty of dining space. The second level boasts a bright large master with a 4 piece ensuite with glass shower and modern soaker tub. Two additional good sized bedrooms & a full bathroom and conveniently located laundry room can also be found on this level. Great sized finished basement with a large storage room and a bathroom rough in. Property faces Miikana Park. Book your showing today! (id:55510)
Property Details
| MLS® Number | X10744075 |
| Property Type | Single Family |
| Community Name | 2605 - Blossom Park/Kemp Park/Findlay Creek |
| AmenitiesNearBy | Public Transit |
| ParkingSpaceTotal | 3 |
Building
| BathroomTotal | 3 |
| BedroomsAboveGround | 3 |
| BedroomsTotal | 3 |
| Amenities | Fireplace(s) |
| Appliances | Dishwasher, Dryer, Hood Fan, Microwave, Refrigerator, Stove, Washer |
| BasementDevelopment | Finished |
| BasementType | Full (finished) |
| ConstructionStyleAttachment | Attached |
| CoolingType | Central Air Conditioning, Air Exchanger |
| ExteriorFinish | Brick, Vinyl Siding |
| FireplacePresent | Yes |
| FireplaceTotal | 1 |
| FoundationType | Concrete |
| HalfBathTotal | 1 |
| HeatingFuel | Natural Gas |
| HeatingType | Forced Air |
| StoriesTotal | 2 |
| Type | Row / Townhouse |
| UtilityWater | Municipal Water |
Parking
| Attached Garage | |
| Tandem |
Land
| Acreage | No |
| LandAmenities | Public Transit |
| Sewer | Sanitary Sewer |
| SizeDepth | 100 Ft ,8 In |
| SizeFrontage | 19 Ft ,11 In |
| SizeIrregular | 19.92 X 100.72 Ft ; 0 |
| SizeTotalText | 19.92 X 100.72 Ft ; 0 |
| ZoningDescription | Residential |
Rooms
| Level | Type | Length | Width | Dimensions |
|---|---|---|---|---|
| Second Level | Laundry Room | 1 m | 0.5 m | 1 m x 0.5 m |
| Second Level | Bedroom | 2.89 m | 3.73 m | 2.89 m x 3.73 m |
| Second Level | Bedroom | 2.87 m | 3.78 m | 2.87 m x 3.78 m |
| Second Level | Primary Bedroom | 4.26 m | 3.75 m | 4.26 m x 3.75 m |
| Second Level | Bathroom | 1.52 m | 4.29 m | 1.52 m x 4.29 m |
| Second Level | Bathroom | 3.03 m | 1.55 m | 3.03 m x 1.55 m |
| Lower Level | Family Room | 3.07 m | 8.45 m | 3.07 m x 8.45 m |
| Main Level | Bathroom | 1.44 m | 4 m | 1.44 m x 4 m |
| Main Level | Dining Room | 3.3 m | 3.93 m | 3.3 m x 3.93 m |
| Main Level | Kitchen | 2.61 m | 5.46 m | 2.61 m x 5.46 m |
| Main Level | Living Room | 3.58 m | 4.31 m | 3.58 m x 4.31 m |
Utilities
| Cable | Installed |
| Sewer | Installed |
Interested?
Contact us for more information
Moustafa Elgendy
Salesperson
2148 Carling Ave., Units 5 & 6
Ottawa, Ontario K2A 1H1

