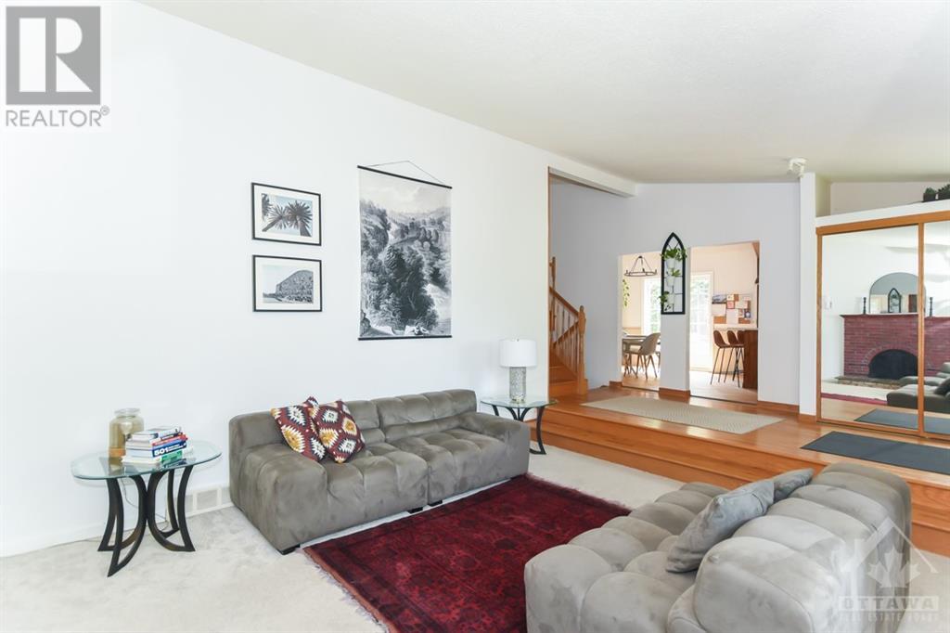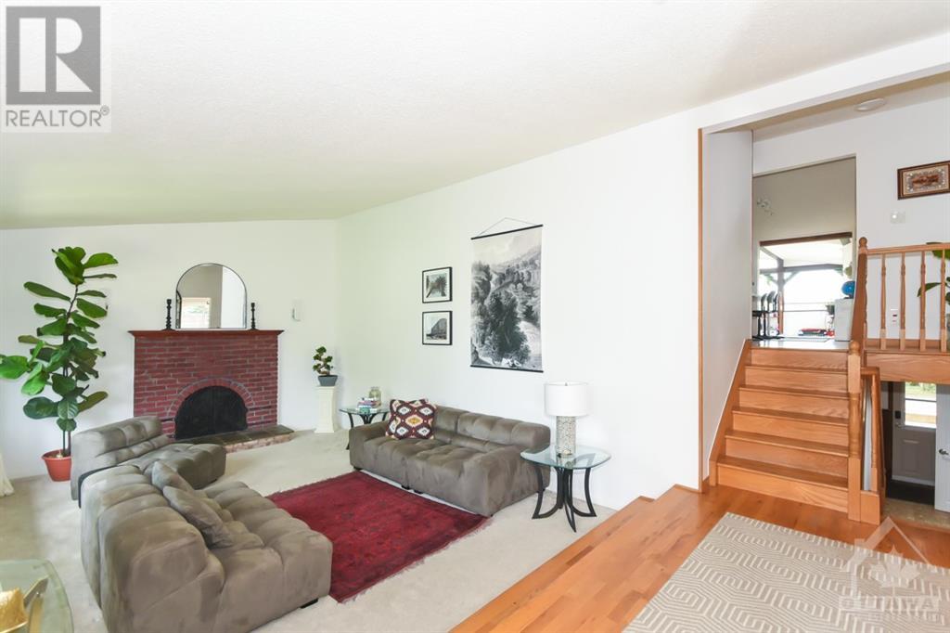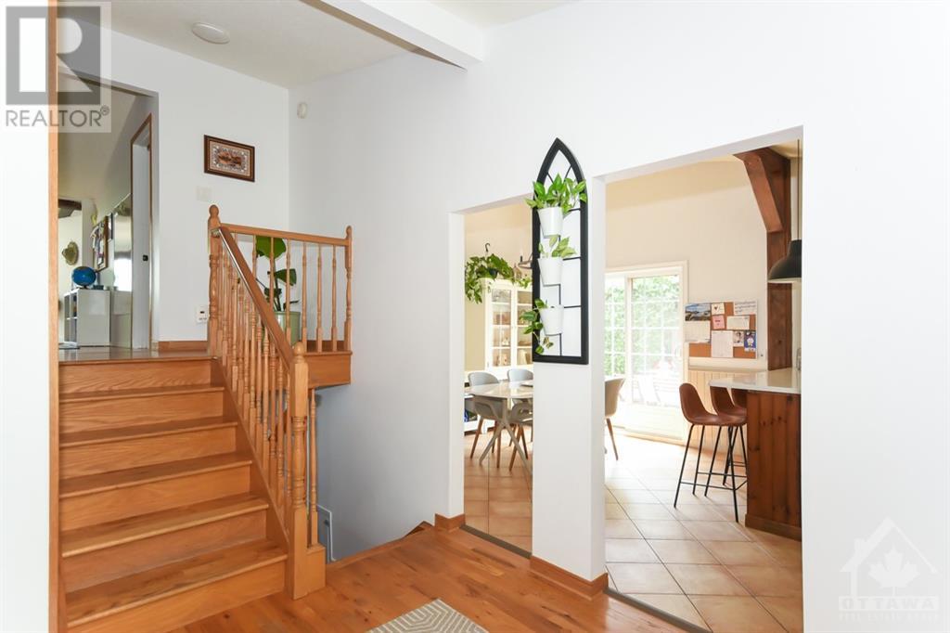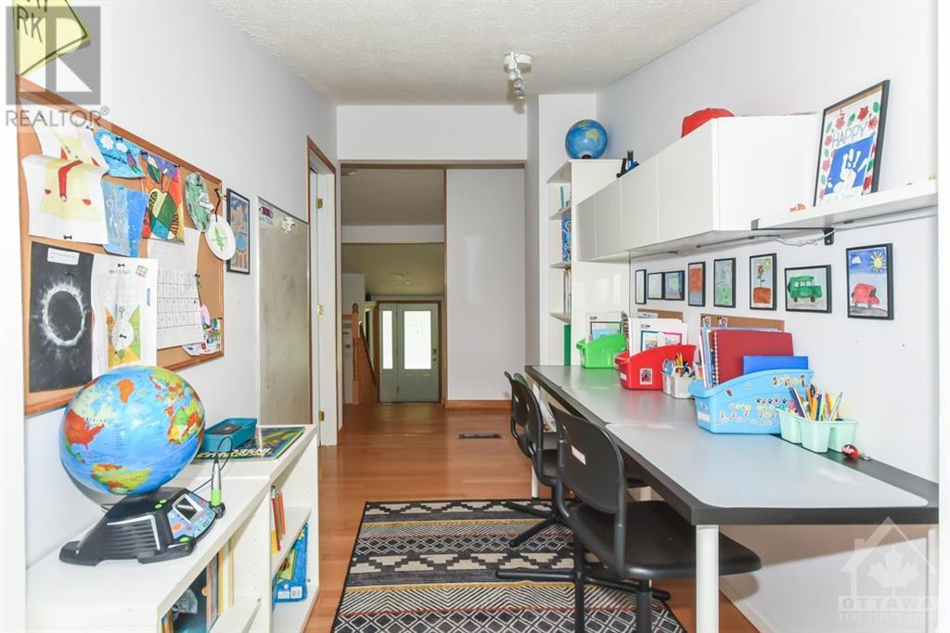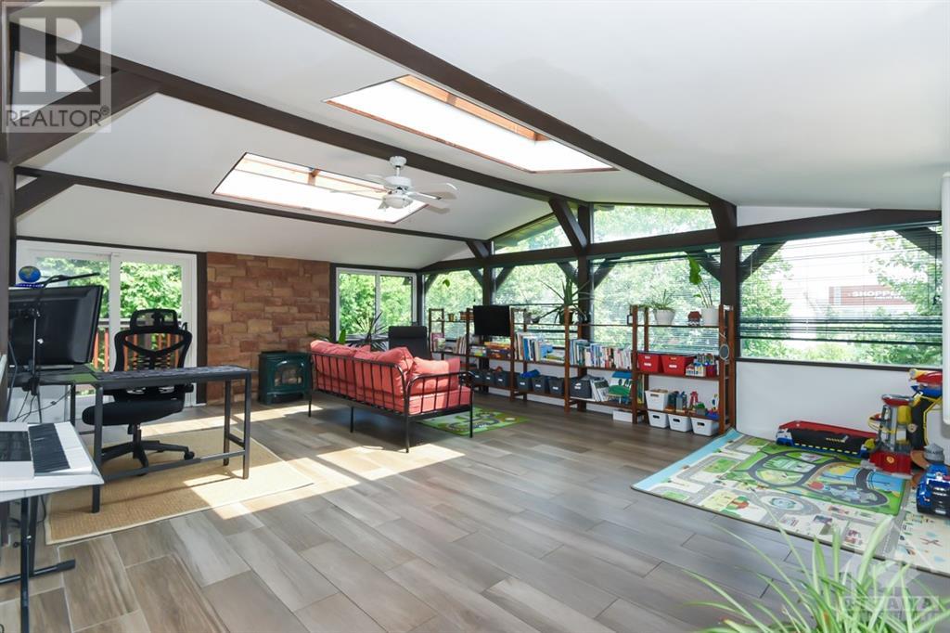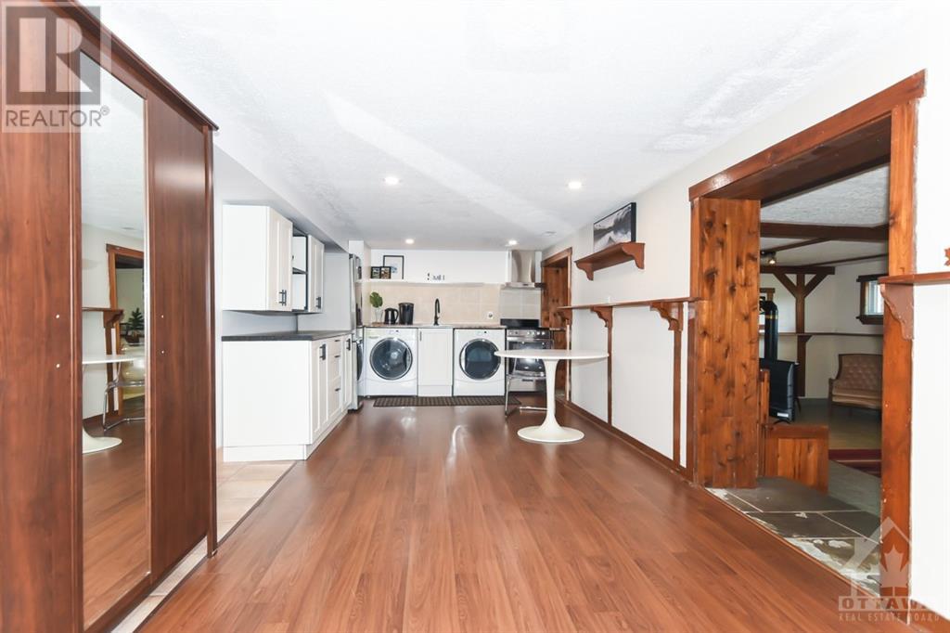85 Crownhill Street Ottawa, Ontario K1J 6W9
$3,850 Monthly
Much larger than it appears, beautiful green oasis in the middle of all amenities! Bright and renovated home, ideal for large or multi generational families or anyone looking for a spacious home with 5 rooms and 2 full bathrooms. Main floor features an inviting foyer, cozy living room and large kitchen open to the dining room with patio door. Second level has three bedrooms, a den and spa-like bathroom with lots of cabinets. Huge sunroom ideal for a family room offers lots of options. Fully finished lower level with additional two bedrooms, huge hobby room , bathroom with shower and kitchenette. Separate entrance to the backyard. Lots of space for gardening lovers. Interlock driveway with space for three cars. Private backyard is great for summer gatherings! Close to Blair LRT station, schools, parks, major Government employers, shops and recreation facilities. Prime location in Carleton Heights. Call it home, book your showing today! Available September 1st. (id:55510)
Property Details
| MLS® Number | 1398305 |
| Property Type | Single Family |
| Neigbourhood | Carleton Heights |
| Amenities Near By | Public Transit, Recreation Nearby, Shopping |
| Community Features | Family Oriented, School Bus |
| Parking Space Total | 3 |
| Storage Type | Storage Shed |
| Structure | Patio(s) |
Building
| Bathroom Total | 2 |
| Bedrooms Above Ground | 3 |
| Bedrooms Below Ground | 2 |
| Bedrooms Total | 5 |
| Amenities | Laundry - In Suite |
| Appliances | Refrigerator, Dishwasher, Dryer, Hood Fan, Stove, Washer, Blinds |
| Basement Development | Finished |
| Basement Type | Full (finished) |
| Constructed Date | 1968 |
| Construction Style Attachment | Detached |
| Cooling Type | Central Air Conditioning |
| Exterior Finish | Stone, Brick, Stucco |
| Fire Protection | Smoke Detectors |
| Fireplace Present | Yes |
| Fireplace Total | 3 |
| Flooring Type | Wall-to-wall Carpet, Hardwood, Tile |
| Heating Fuel | Natural Gas |
| Heating Type | Forced Air |
| Type | House |
| Utility Water | Municipal Water |
Parking
| Open |
Land
| Acreage | No |
| Fence Type | Fenced Yard |
| Land Amenities | Public Transit, Recreation Nearby, Shopping |
| Landscape Features | Land / Yard Lined With Hedges, Landscaped |
| Sewer | Municipal Sewage System |
| Size Depth | 117 Ft ,2 In |
| Size Frontage | 50 Ft ,9 In |
| Size Irregular | 50.72 Ft X 117.17 Ft |
| Size Total Text | 50.72 Ft X 117.17 Ft |
| Zoning Description | Residential |
Rooms
| Level | Type | Length | Width | Dimensions |
|---|---|---|---|---|
| Second Level | Primary Bedroom | 15'7" x 11'0" | ||
| Second Level | Bedroom | 15'4" x 11'0" | ||
| Second Level | Bedroom | 8'8" x 7'7" | ||
| Second Level | 3pc Bathroom | 10'5" x 4'9" | ||
| Second Level | Den | 7'3" x 4'10" | ||
| Second Level | Sunroom | 21'0" x 16'2" | ||
| Lower Level | Family Room | 20'6" x 15'5" | ||
| Lower Level | Bedroom | 10'2" x 9'6" | ||
| Lower Level | Bedroom | 8'5" x 8'3" | ||
| Lower Level | 3pc Ensuite Bath | 8'11" x 4'11" | ||
| Lower Level | Kitchen | 20'6" x 15'5" | ||
| Main Level | Living Room | 18'7" x 13'3" | ||
| Main Level | Dining Room | 12'3" x 11'0" | ||
| Main Level | Kitchen | 11'1" x 10'4" |
https://www.realtor.ca/real-estate/27069023/85-crownhill-street-ottawa-carleton-heights
Interested?
Contact us for more information

Vanya Lazovic
Broker
www.vanyaottawahomes.ca

#201-1500 Bank Street
Ottawa, Ontario K1H 7Z2
(613) 733-9100
(613) 733-1450




