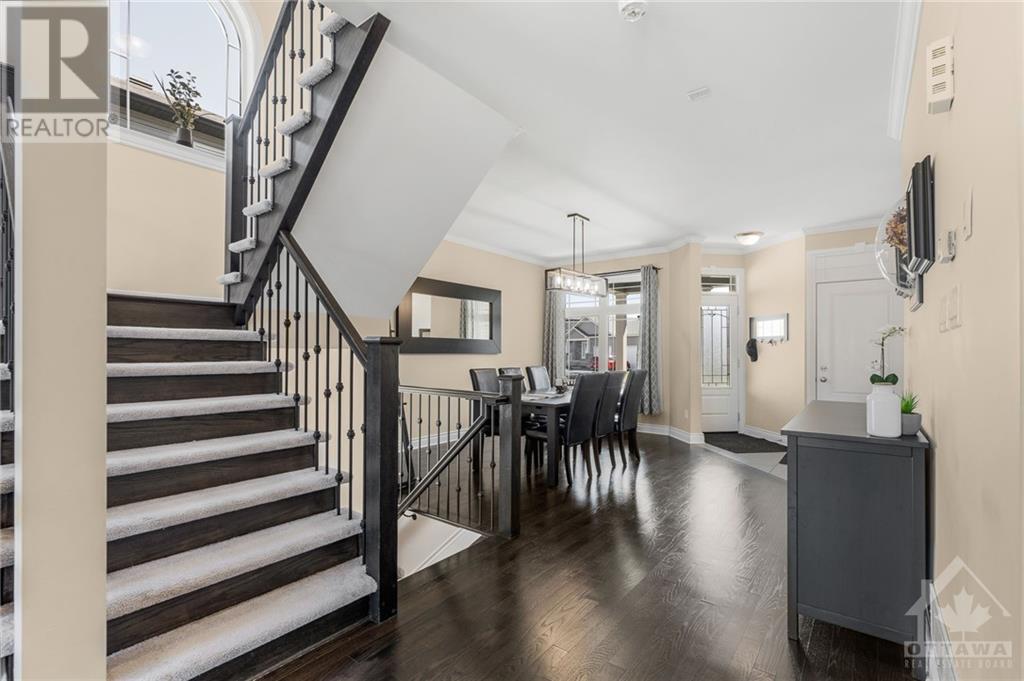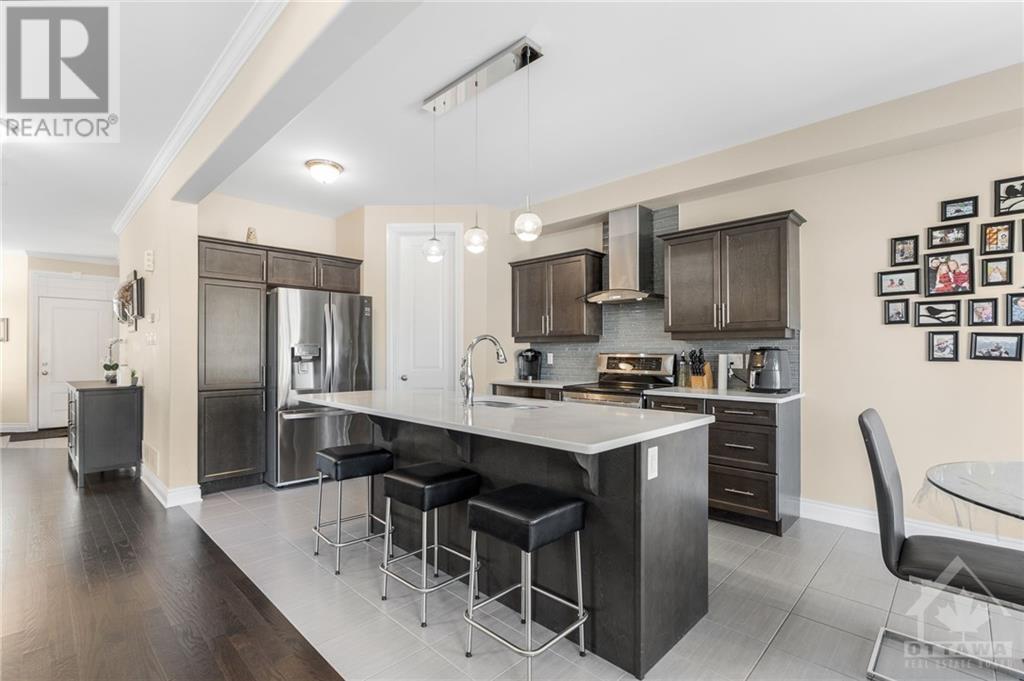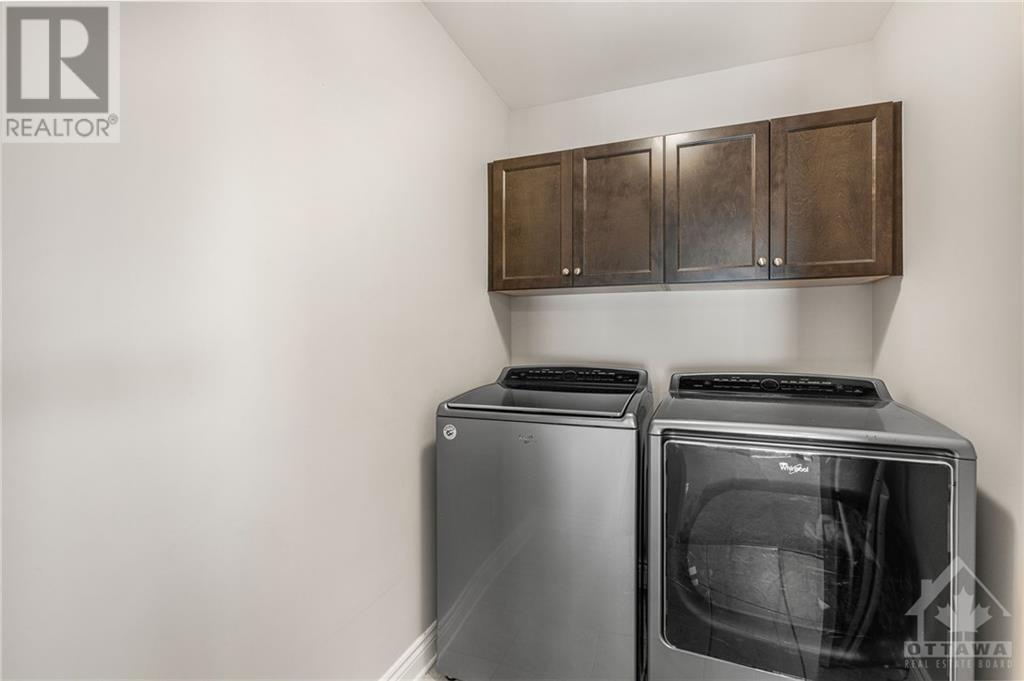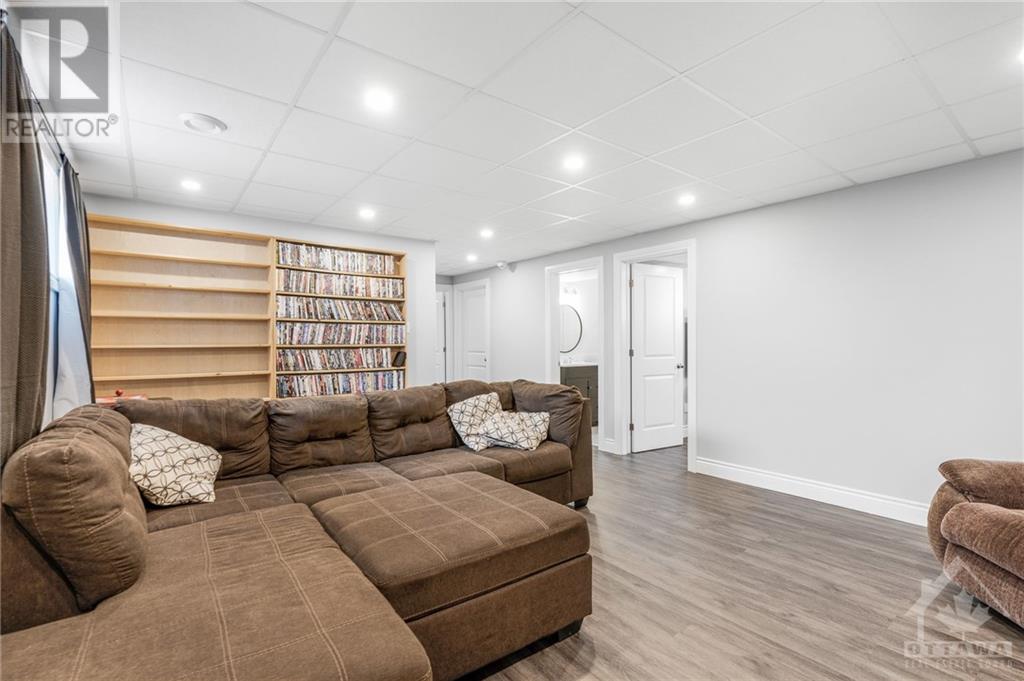844 Platinum Street Rockland, Ontario K4K 0H9
$759,900
This extended, open-concept home features 3+2 bedrooms and offers a blend of modern luxury and comfort. The gourmet kitchen boasts an oversized island with quartz countertops, perfect for both cooking and entertaining. It overlooks a spacious living room with cathedral ceilings and abundant natural light. The main level also feature a comfortable dining room and a den. The home showcases beautiful hardwood floors throughout the main level. The large primary bedroom includes a walk-in closet and a luxurious 4-piece ensuite bathroom. Two additional generously sized bedrooms share a second full bathroom. Conveniently located on the second floor, the laundry room enhances daily living. The finished basement includes two more bedrooms and a sizable TV room, ideal for relaxation or gatherings. Completing the home are a double garage and a fully fenced backyard, providing ample space and privacy. (id:55510)
Property Details
| MLS® Number | 1408511 |
| Property Type | Single Family |
| Neigbourhood | Rockland |
| AmenitiesNearBy | Golf Nearby, Water Nearby |
| CommunityFeatures | Family Oriented |
| Features | Automatic Garage Door Opener |
| ParkingSpaceTotal | 6 |
Building
| BathroomTotal | 4 |
| BedroomsAboveGround | 3 |
| BedroomsBelowGround | 2 |
| BedroomsTotal | 5 |
| Appliances | Refrigerator, Dishwasher, Stove |
| BasementDevelopment | Unfinished |
| BasementType | Full (unfinished) |
| ConstructedDate | 2018 |
| ConstructionStyleAttachment | Detached |
| CoolingType | Central Air Conditioning |
| ExteriorFinish | Stone, Siding |
| FireplacePresent | Yes |
| FireplaceTotal | 1 |
| FlooringType | Hardwood |
| FoundationType | Poured Concrete |
| HalfBathTotal | 1 |
| HeatingFuel | Natural Gas |
| HeatingType | Forced Air |
| StoriesTotal | 2 |
| Type | House |
| UtilityWater | Municipal Water |
Parking
| Attached Garage | |
| Surfaced |
Land
| Acreage | No |
| FenceType | Fenced Yard |
| LandAmenities | Golf Nearby, Water Nearby |
| Sewer | Municipal Sewage System |
| SizeDepth | 112 Ft ,9 In |
| SizeFrontage | 49 Ft ,5 In |
| SizeIrregular | 49.44 Ft X 112.71 Ft (irregular Lot) |
| SizeTotalText | 49.44 Ft X 112.71 Ft (irregular Lot) |
| ZoningDescription | Residential |
Rooms
| Level | Type | Length | Width | Dimensions |
|---|---|---|---|---|
| Second Level | Bedroom | 13'6" x 10'1" | ||
| Second Level | Bedroom | 11'6" x 11'2" | ||
| Second Level | Full Bathroom | 7'8" x 4'11" | ||
| Second Level | Laundry Room | 7'9" x 5'2" | ||
| Second Level | Primary Bedroom | 24'11" x 15'8" | ||
| Second Level | 4pc Ensuite Bath | 9'4" x 10'0" | ||
| Basement | Bedroom | 11'0" x 14'3" | ||
| Basement | Bedroom | 12'11" x 9'3" | ||
| Basement | Recreation Room | 16'10" x 14'3" | ||
| Main Level | 2pc Bathroom | 4'6" x 5'5" | ||
| Main Level | Den | 9'11" x 9'8" | ||
| Main Level | Dining Room | 14'11" x 14'1" | ||
| Main Level | Kitchen | 12'3" x 10'3" | ||
| Main Level | Eating Area | 8'9" x 10'3" | ||
| Main Level | Living Room | 15'6" x 17'8" |
https://www.realtor.ca/real-estate/27325223/844-platinum-street-rockland-rockland
Interested?
Contact us for more information
Allister Beauchamp
Salesperson
2148 Carling Ave., Units 5 & 6
Ottawa, Ontario K2A 1H1
































