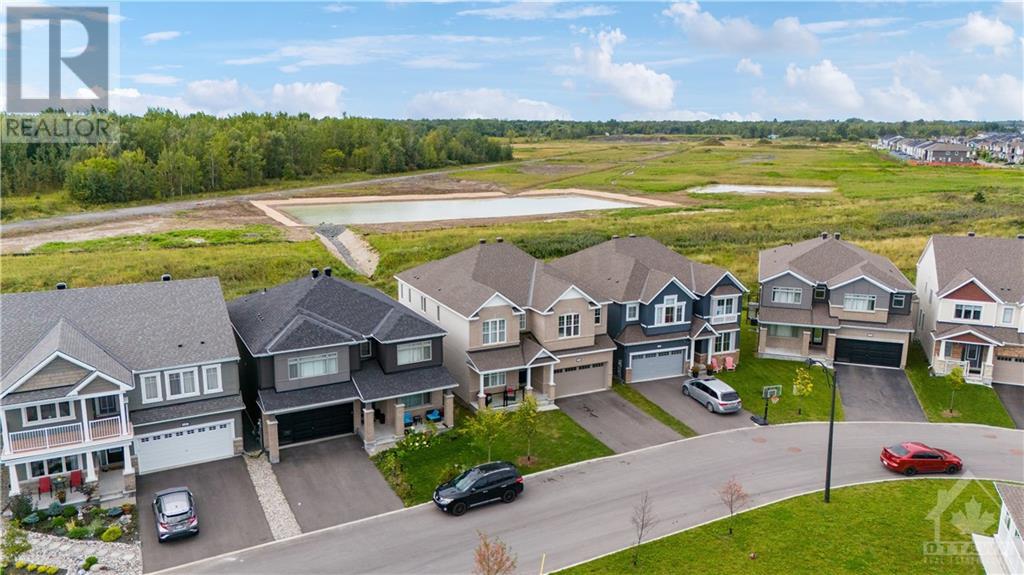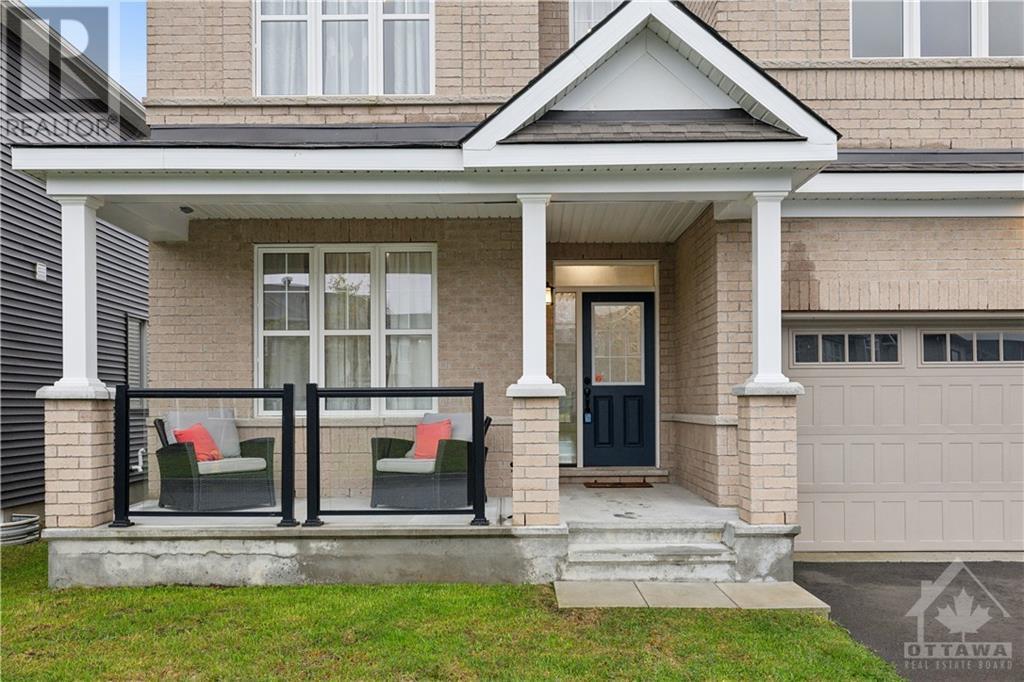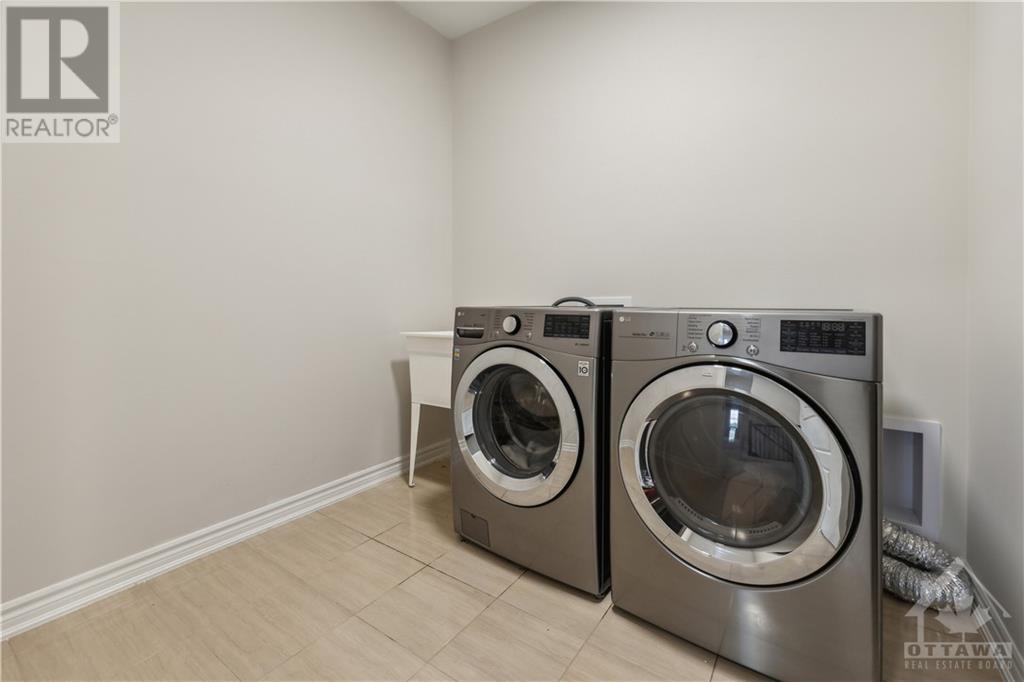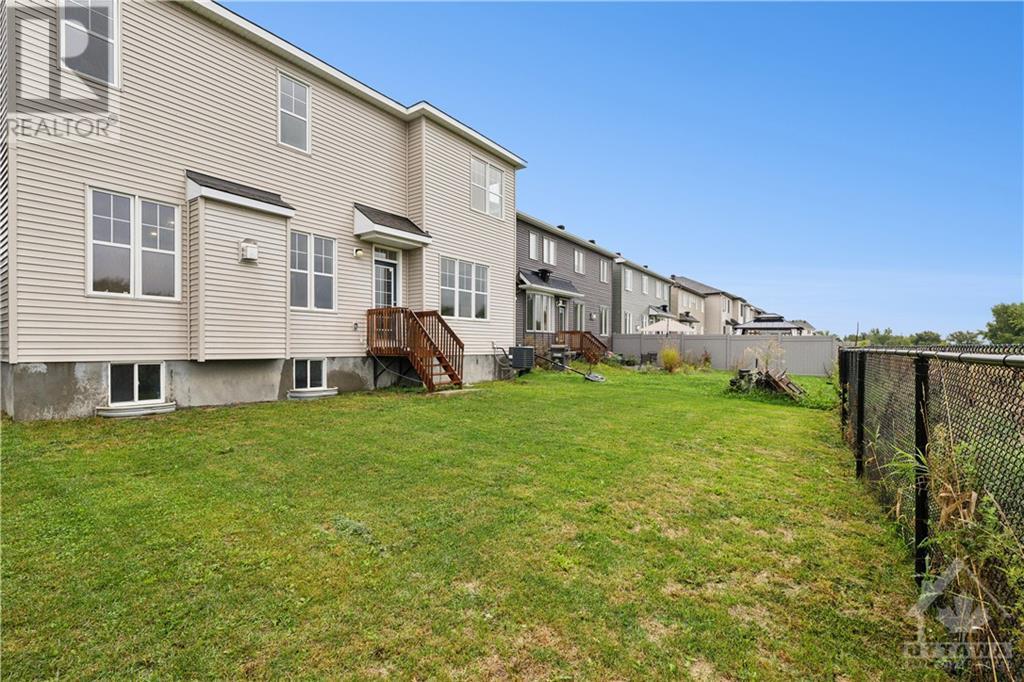844 Henslow S Circle Ottawa, Ontario K4A 5H7
$989,000
Stunning Mattamy Walnut model on a premium lot offers 4 spacious beds, backs onto a POND & TRAILS, & boasts numerous upgrades throughout. The inviting front porch opens to a bright, open-concept main floor, blending living & dining spaces seamlessly.The expansive family room, with a sleek gas fireplace, flows into the gourmet kitchen featuring a chef’s layout, a large island, SS appliances, granite countertops, & upgraded cabinetry. Large windows provide ample natural light, making this the perfect space for entertaining.Upstairs, you’ll find 4 generously-sized beds, including a King-sized master suite with a luxurious 4-piece ensuite & 2 walk-in closets. All secondary bedrooms also feature walk-in closets, & a media space offers the ideal spot for study or leisure. The upper-level laundry adds extra convenience.The unfinished basement with a 3-piece rough-in offers plenty of potential.With its premium location and spacious design, this home is perfect for growing families. MUST SEE!!! (id:55510)
Property Details
| MLS® Number | 1407739 |
| Property Type | Single Family |
| Neigbourhood | Avlon West |
| AmenitiesNearBy | Public Transit, Shopping, Water Nearby |
| Features | Park Setting, Automatic Garage Door Opener |
| ParkingSpaceTotal | 4 |
Building
| BathroomTotal | 4 |
| BedroomsAboveGround | 4 |
| BedroomsTotal | 4 |
| Appliances | Refrigerator, Cooktop, Dishwasher, Dryer, Hood Fan, Washer |
| BasementDevelopment | Unfinished |
| BasementType | None (unfinished) |
| ConstructedDate | 2021 |
| ConstructionStyleAttachment | Detached |
| CoolingType | Central Air Conditioning, Air Exchanger |
| ExteriorFinish | Brick, Siding |
| FireplacePresent | Yes |
| FireplaceTotal | 1 |
| FlooringType | Carpet Over Hardwood, Hardwood, Ceramic |
| FoundationType | Poured Concrete |
| HalfBathTotal | 1 |
| HeatingFuel | Natural Gas |
| HeatingType | Forced Air |
| StoriesTotal | 2 |
| Type | House |
| UtilityWater | Municipal Water |
Parking
| Attached Garage |
Land
| Acreage | No |
| LandAmenities | Public Transit, Shopping, Water Nearby |
| Sewer | Municipal Sewage System |
| SizeDepth | 98 Ft |
| SizeFrontage | 45 Ft ,5 In |
| SizeIrregular | 45.43 Ft X 98.01 Ft |
| SizeTotalText | 45.43 Ft X 98.01 Ft |
| ZoningDescription | Residential |
Rooms
| Level | Type | Length | Width | Dimensions |
|---|---|---|---|---|
| Second Level | Primary Bedroom | 15'0" x 18'0" | ||
| Second Level | Bedroom | 12'0" x 13'0" | ||
| Second Level | Bedroom | 11'0" x 12'0" | ||
| Second Level | Bedroom | 13'3" x 12'0" | ||
| Second Level | Loft | 14'0" x 8'0" | ||
| Main Level | Living Room | 11'0" x 12'0" | ||
| Main Level | Dining Room | 12'0" x 15'0" | ||
| Main Level | Great Room | 18'0" x 18'0" | ||
| Main Level | Kitchen | 17'2" x 10'0" | ||
| Main Level | Eating Area | 17'2" x 10'0" |
Utilities
| Fully serviced | Available |
https://www.realtor.ca/real-estate/27396032/844-henslow-s-circle-ottawa-avlon-west
Interested?
Contact us for more information
Amandeep Toor
Salesperson
#107-250 Centrum Blvd.
Ottawa, Ontario K1E 3J1
Rajwinder Toor
Salesperson
#107-250 Centrum Blvd.
Ottawa, Ontario K1E 3J1
































