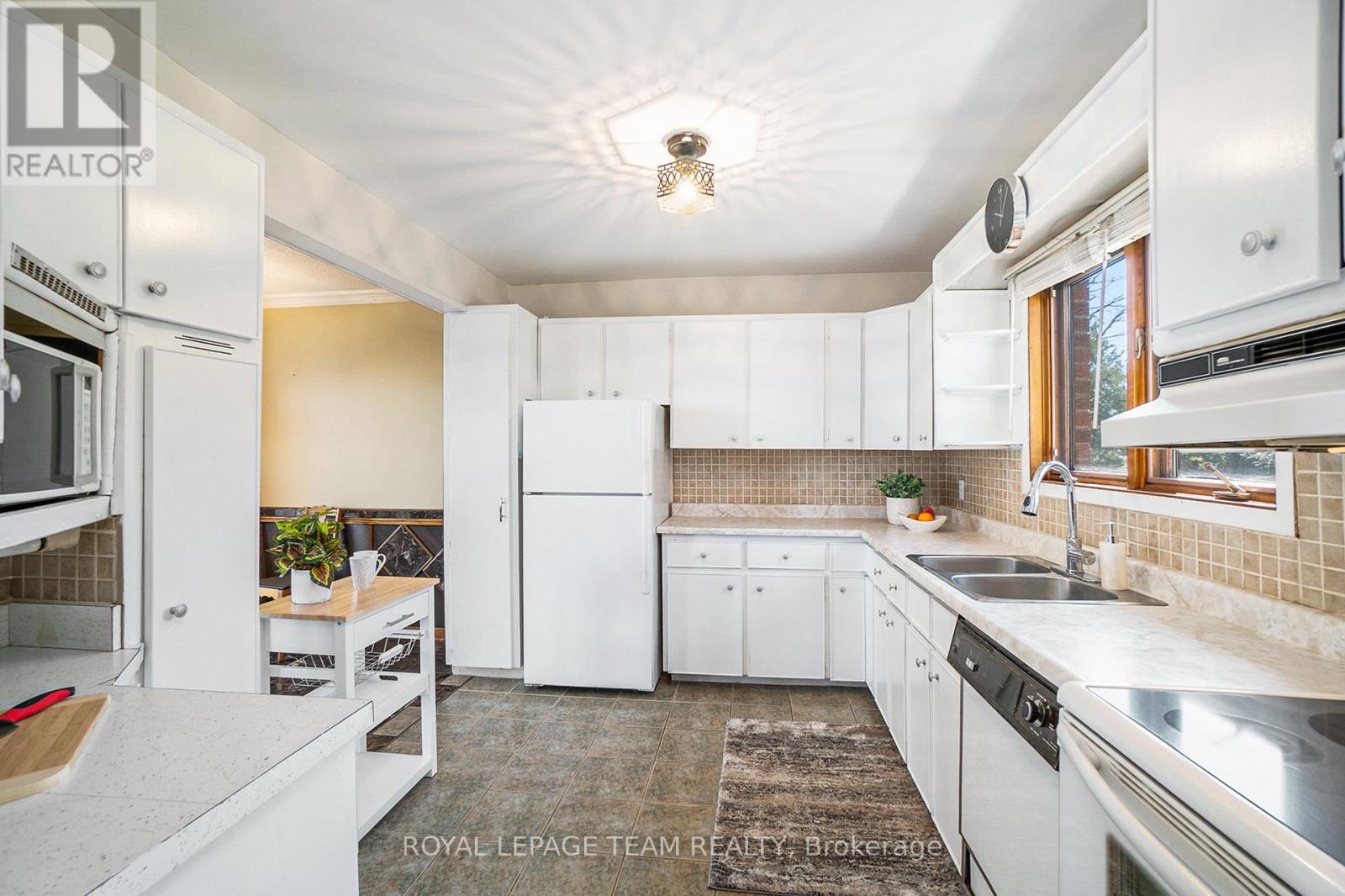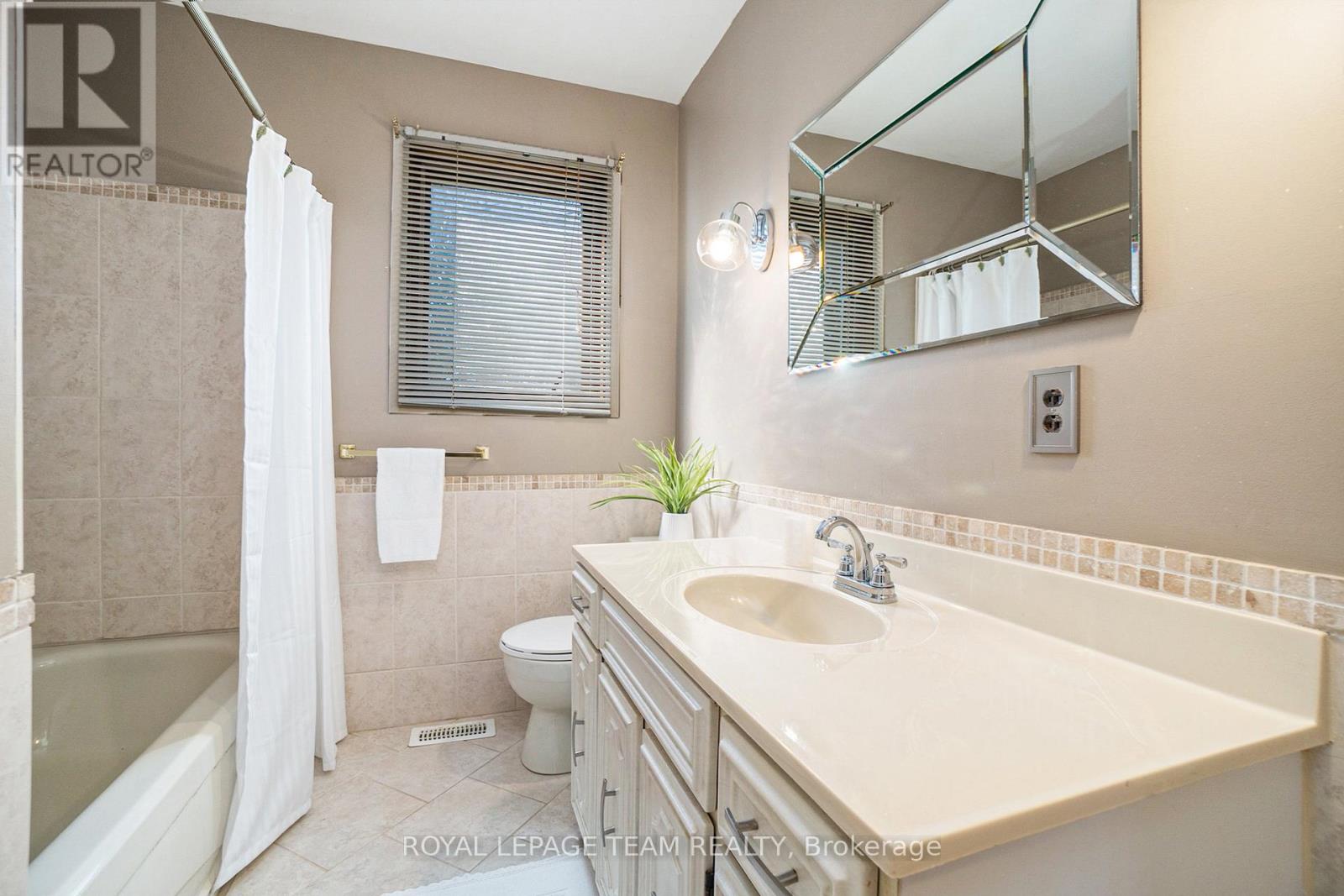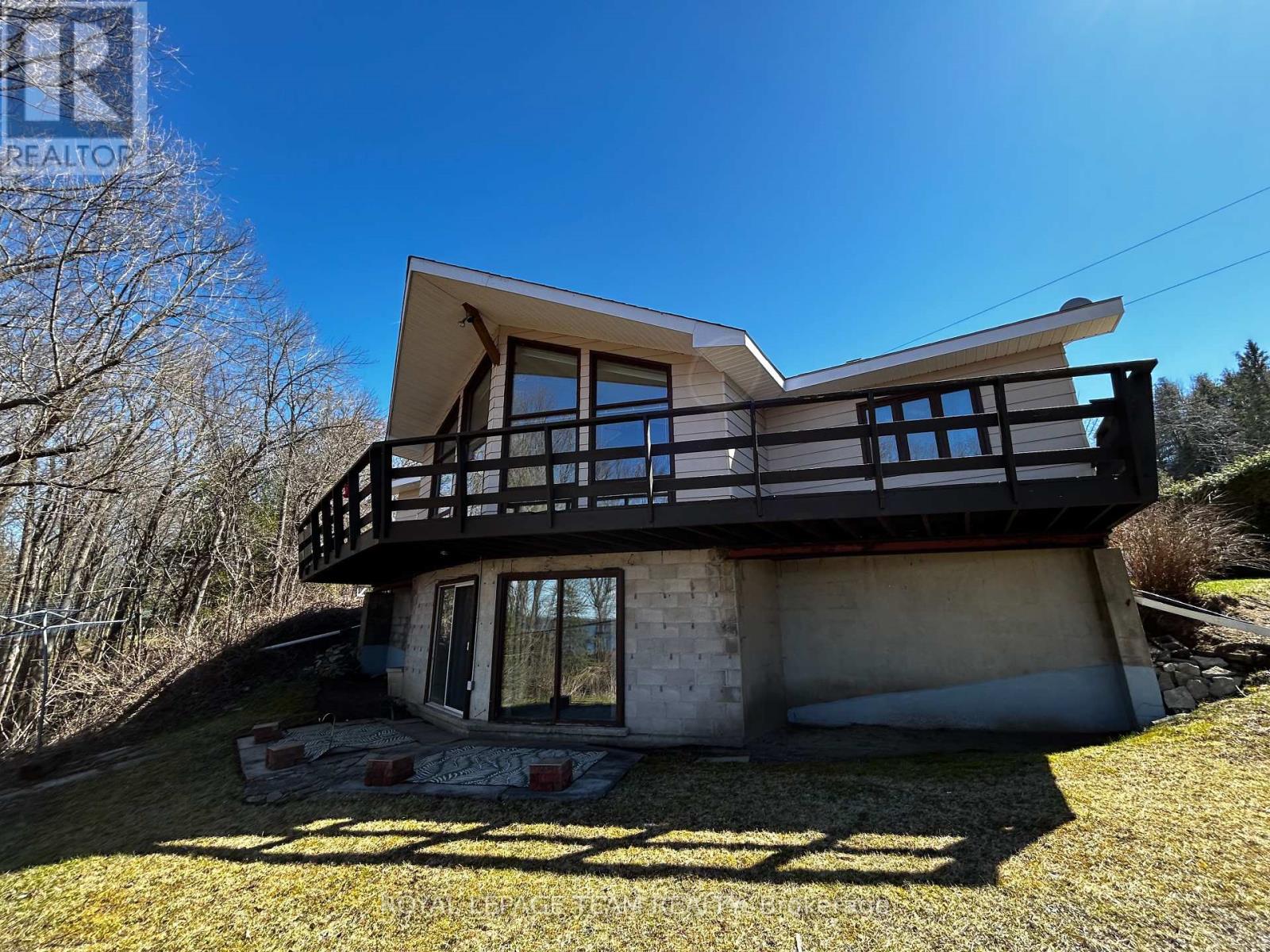84 Dewar Avenue Mcnab/braeside, Ontario K0A 1G0
$499,999
STOP THE CAR! 2 lots for the price of one! Wonderful home with that wow view of the Ottawa River. Outdoor active lifestyle awaits, sitting along side the Algonquin Trail (walk, run, bike, cross country ski) & beach access 30 seconds away. Literally built like a brick on bedrock. Great room enjoys floor to ceiling (vaulted) cedar windows (all windows cedar), pine floors (throughout main) and wood burning fireplace, spacious balcony/deck, panoramic views, sunsets galore! Roomy kitchen and dining rooms, bring your imagination to these spaces! 3 bedrooms and nicely updated 4pc main bathroom. The lower level boasts a large recreation room with a walk out to a patio, wood burning stove and numerous storage spaces along with laundry and a multi use room. Roof Shingles 2018 & Dining patio door 2018. This ""get away"" location is 10 min to Arnprior or Renfrew. Sand Point Golf Course right down the road. Country living with a Sunset View!, Flooring: Softwood, Marble, & tile; carpet in rec room. (id:55510)
Property Details
| MLS® Number | X11824990 |
| Property Type | Single Family |
| Community Name | 551 - Mcnab/Braeside Twps |
| AmenitiesNearBy | Beach |
| Features | Wooded Area, Sloping |
| ParkingSpaceTotal | 4 |
| Structure | Deck, Patio(s) |
| ViewType | View Of Water, River View |
| WaterFrontType | Waterfront |
Building
| BathroomTotal | 1 |
| BedroomsAboveGround | 3 |
| BedroomsTotal | 3 |
| Amenities | Fireplace(s) |
| Appliances | Water Heater, Blinds, Dishwasher, Dryer, Hood Fan, Microwave, Refrigerator, Storage Shed, Stove, Washer |
| ArchitecturalStyle | Bungalow |
| BasementDevelopment | Partially Finished |
| BasementFeatures | Walk Out |
| BasementType | N/a (partially Finished) |
| ConstructionStyleAttachment | Detached |
| CoolingType | Central Air Conditioning |
| ExteriorFinish | Brick, Vinyl Siding |
| FireplacePresent | Yes |
| FireplaceTotal | 2 |
| FireplaceType | Woodstove |
| FoundationType | Block |
| HeatingFuel | Oil |
| HeatingType | Forced Air |
| StoriesTotal | 1 |
| SizeInterior | 1499.9875 - 1999.983 Sqft |
| Type | House |
Land
| Acreage | No |
| LandAmenities | Beach |
| Sewer | Septic System |
| SizeDepth | 107 Ft |
| SizeFrontage | 191 Ft |
| SizeIrregular | 191 X 107 Ft |
| SizeTotalText | 191 X 107 Ft |
| SurfaceWater | River/stream |
| ZoningDescription | Residential |
Rooms
| Level | Type | Length | Width | Dimensions |
|---|---|---|---|---|
| Lower Level | Recreational, Games Room | 6.43 m | 6.43 m x Measurements not available | |
| Lower Level | Laundry Room | 5.21 m | 3.44 m | 5.21 m x 3.44 m |
| Lower Level | Workshop | 5.21 m | 5.21 m x Measurements not available | |
| Lower Level | Exercise Room | 5.21 m | 4.05 m | 5.21 m x 4.05 m |
| Main Level | Bedroom 2 | 4.2 m | 2.16 m | 4.2 m x 2.16 m |
| Main Level | Bedroom 3 | 3.5 m | 2.49 m | 3.5 m x 2.49 m |
| Main Level | Primary Bedroom | 3.35 m | 3.2 m | 3.35 m x 3.2 m |
| Main Level | Great Room | 22.1 m | 6.73 m | 22.1 m x 6.73 m |
| Main Level | Kitchen | 3.59 m | 2.89 m | 3.59 m x 2.89 m |
| Main Level | Dining Room | 3.59 m | 2.8 m | 3.59 m x 2.8 m |
https://www.realtor.ca/real-estate/27704883/84-dewar-avenue-mcnabbraeside-551-mcnabbraeside-twps
Interested?
Contact us for more information
Elizabeth Stewart
Salesperson
1723 Carling Avenue, Suite 1
Ottawa, Ontario K2A 1C8
Spencer Cudney
Salesperson
1723 Carling Avenue, Suite 1
Ottawa, Ontario K2A 1C8





































