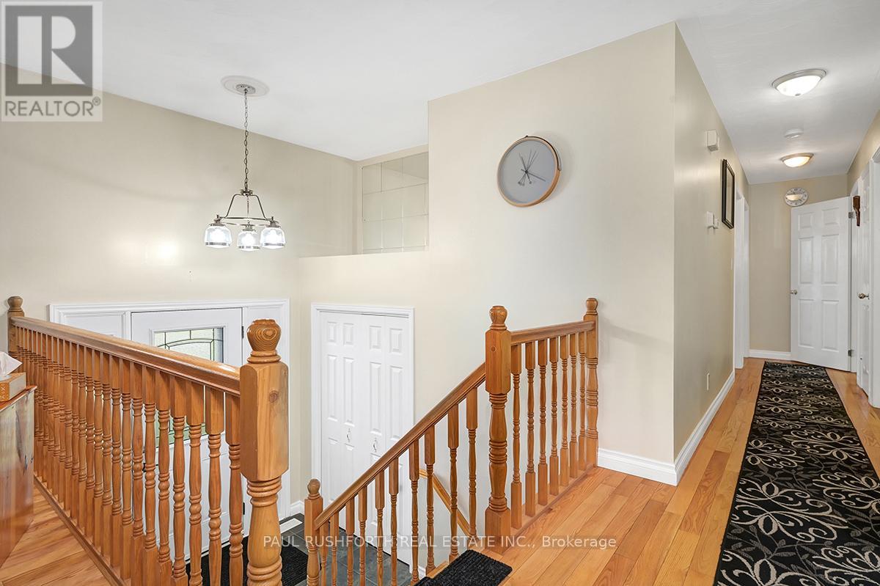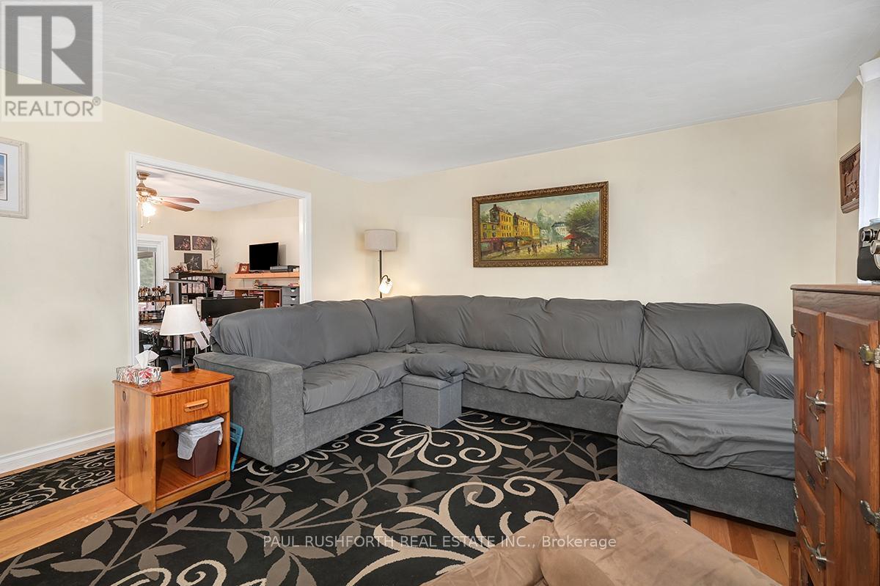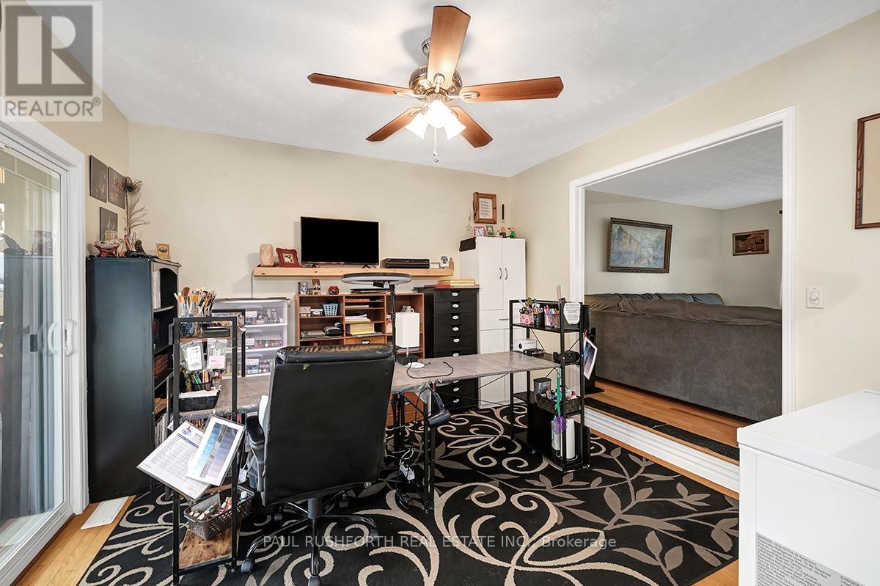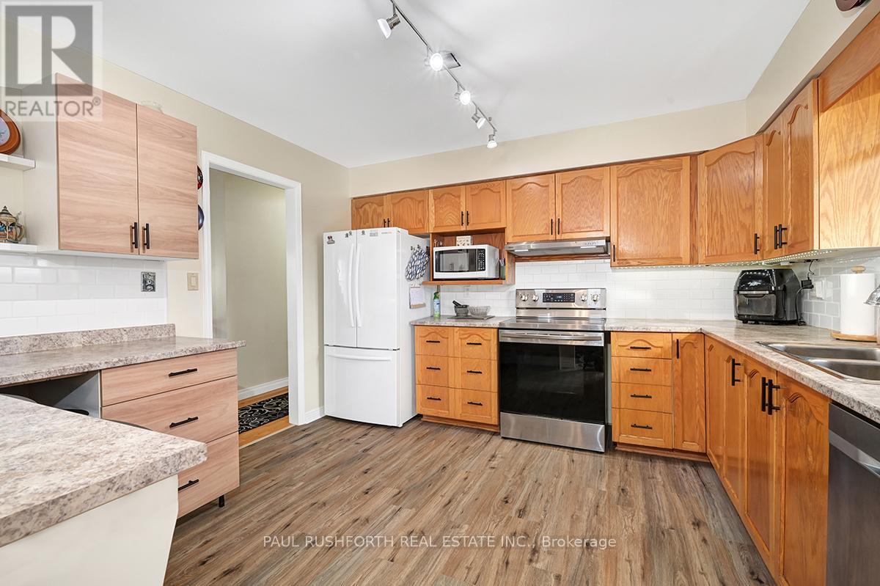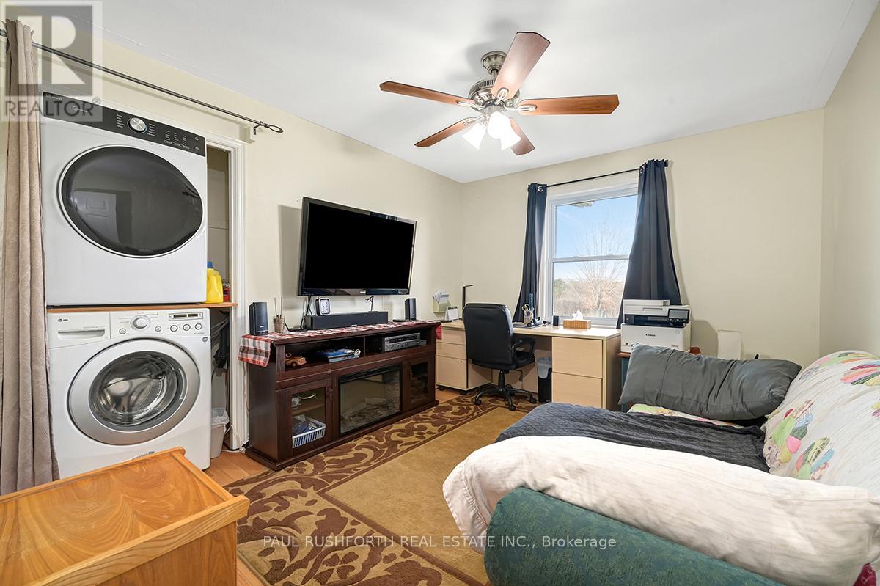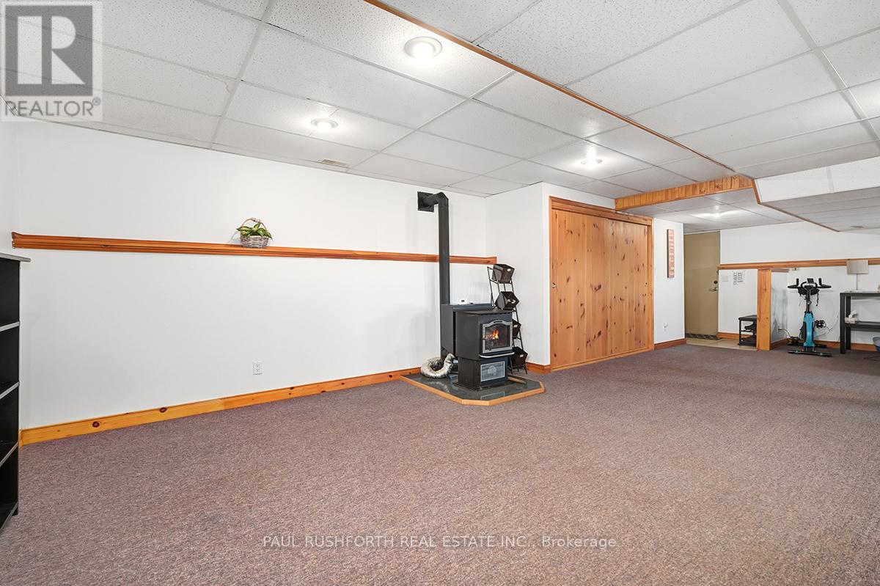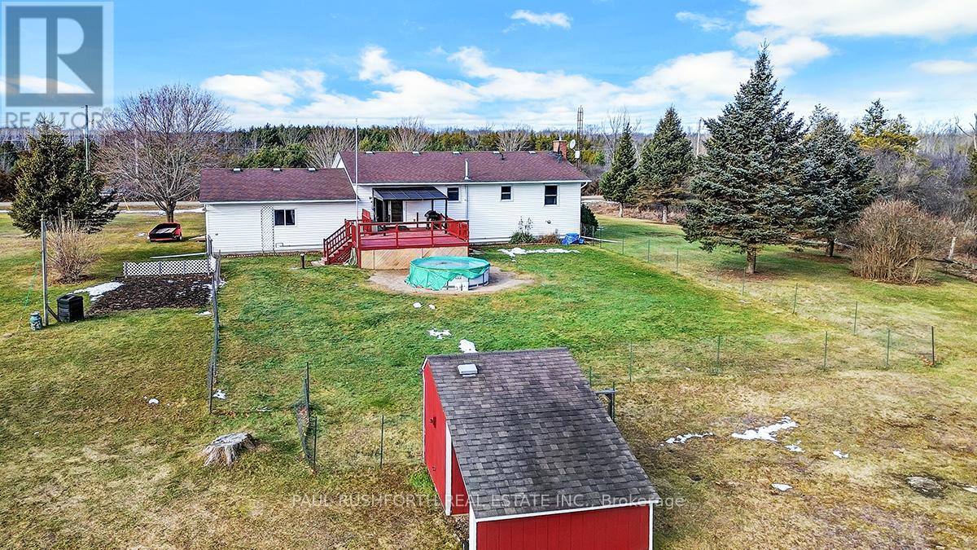83 Leacock Road Elizabethtown-Kitley, Ontario K0E 1H0
$570,000
Welcome to the epitome of semi-rural, beautiful country living. With 2.13 acres of land, 83 Leacock is move in ready, nestled in the easily commutable and picturesque town of Frankville. Easy drive to Ottawa (35-min), Smiths Falls (15-min), and Brockville (15-min). Pride of ownership is noticeable in this well maintained 3 bed, 3 bath hi-ranch. Tons of updates and upgrades (see attachment) shine throughout this wonderful home. The main level shows an updated kitchen, lovely hardwood floors, main floor laundry, 3 generous sized bedrooms and 2 full baths. The primary with a perfect 4 pc ensuite bathroom. The warm and cozy lower level is set up w/ pellet stove, a perfect family rec room, workshop and garage access. The massive 26ft x 27ft x 9ft ceiling attached garage is ready for your toys. The massive backyard with no rear neighbours, storage shed and above ground pool (2020) is a perfect place to spend your Summer days. Come see this beautiful and well maintained home for yourself! You'll love it! (id:55510)
Property Details
| MLS® Number | X11906096 |
| Property Type | Single Family |
| Community Name | 814 - Elizabethtown Kitley (Old K.) Twp |
| Equipment Type | Propane Tank |
| Features | Open Space, Flat Site, Level |
| Parking Space Total | 8 |
| Pool Type | Above Ground Pool |
| Rental Equipment Type | Propane Tank |
| Structure | Deck, Patio(s), Shed |
| View Type | View |
Building
| Bathroom Total | 3 |
| Bedrooms Above Ground | 3 |
| Bedrooms Total | 3 |
| Appliances | Water Heater, Dishwasher, Dryer, Garage Door Opener, Hood Fan, Storage Shed, Stove, Washer, Water Treatment, Refrigerator |
| Architectural Style | Raised Bungalow |
| Basement Development | Finished |
| Basement Type | Full (finished) |
| Construction Style Attachment | Detached |
| Cooling Type | Central Air Conditioning |
| Exterior Finish | Aluminum Siding, Brick |
| Fireplace Fuel | Pellet |
| Fireplace Present | Yes |
| Fireplace Type | Stove |
| Foundation Type | Block |
| Half Bath Total | 1 |
| Heating Fuel | Propane |
| Heating Type | Forced Air |
| Stories Total | 1 |
| Size Interior | 2,000 - 2,500 Ft2 |
| Type | House |
| Utility Water | Drilled Well |
Parking
| Attached Garage |
Land
| Acreage | No |
| Sewer | Septic System |
| Size Depth | 250 Ft |
| Size Frontage | 372 Ft |
| Size Irregular | 372 X 250 Ft |
| Size Total Text | 372 X 250 Ft |
Rooms
| Level | Type | Length | Width | Dimensions |
|---|---|---|---|---|
| Basement | Recreational, Games Room | 7.79 m | 9.35 m | 7.79 m x 9.35 m |
| Basement | Utility Room | 3.98 m | 3.85 m | 3.98 m x 3.85 m |
| Basement | Workshop | 3.89 m | 5.12 m | 3.89 m x 5.12 m |
| Main Level | Kitchen | 3.65 m | 3.75 m | 3.65 m x 3.75 m |
| Main Level | Dining Room | 3.65 m | 3.61 m | 3.65 m x 3.61 m |
| Main Level | Living Room | 4.38 m | 4.35 m | 4.38 m x 4.35 m |
| Main Level | Bedroom 2 | 3.85 m | 3.11 m | 3.85 m x 3.11 m |
| Main Level | Bedroom 3 | 3.85 m | 3.11 m | 3.85 m x 3.11 m |
| Main Level | Primary Bedroom | 3.65 m | 3.61 m | 3.65 m x 3.61 m |
Utilities
| Cable | Available |





Contact Us
Contact us for more information

Paul Rushforth
Broker of Record
www.paulrushforth.com/
3002 St. Joseph Blvd.
Ottawa, Ontario K1E 1E2
(613) 590-9393
(613) 590-1313

Jamie Urie
Salesperson
www.paulrushforth.com/
3002 St. Joseph Blvd.
Ottawa, Ontario K1E 1E2
(613) 590-9393
(613) 590-1313







