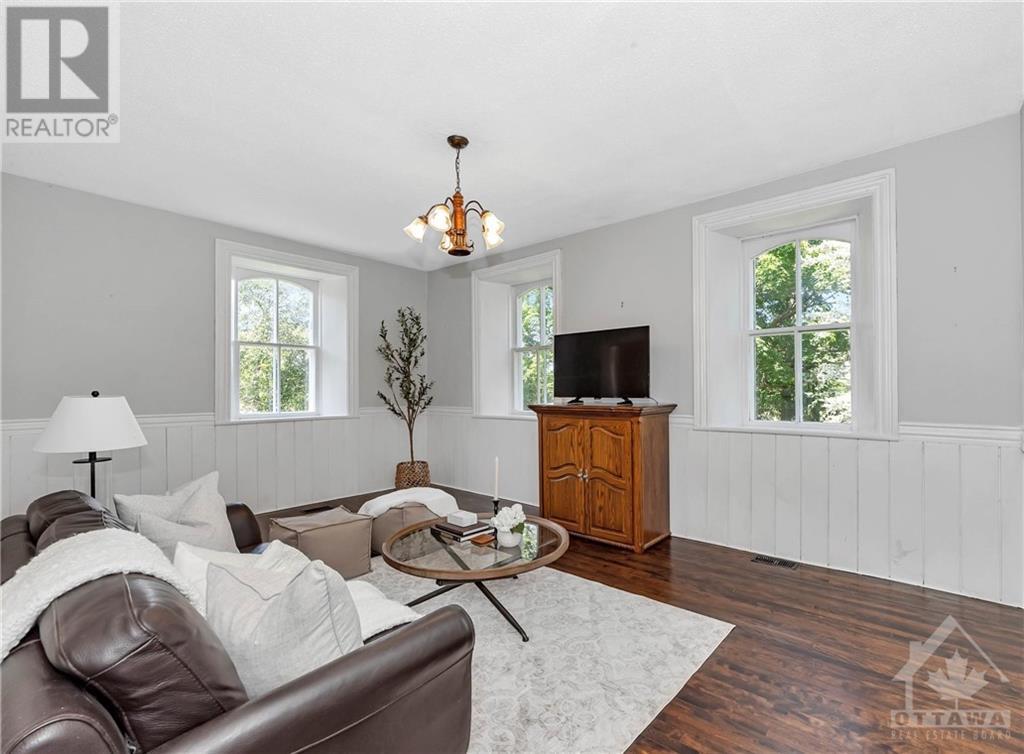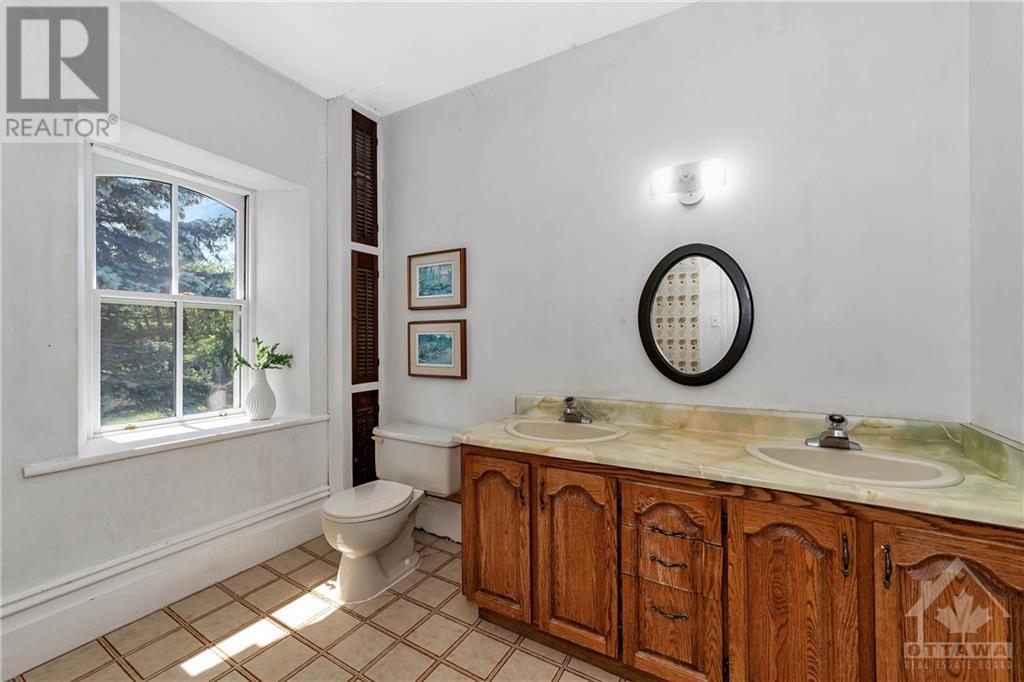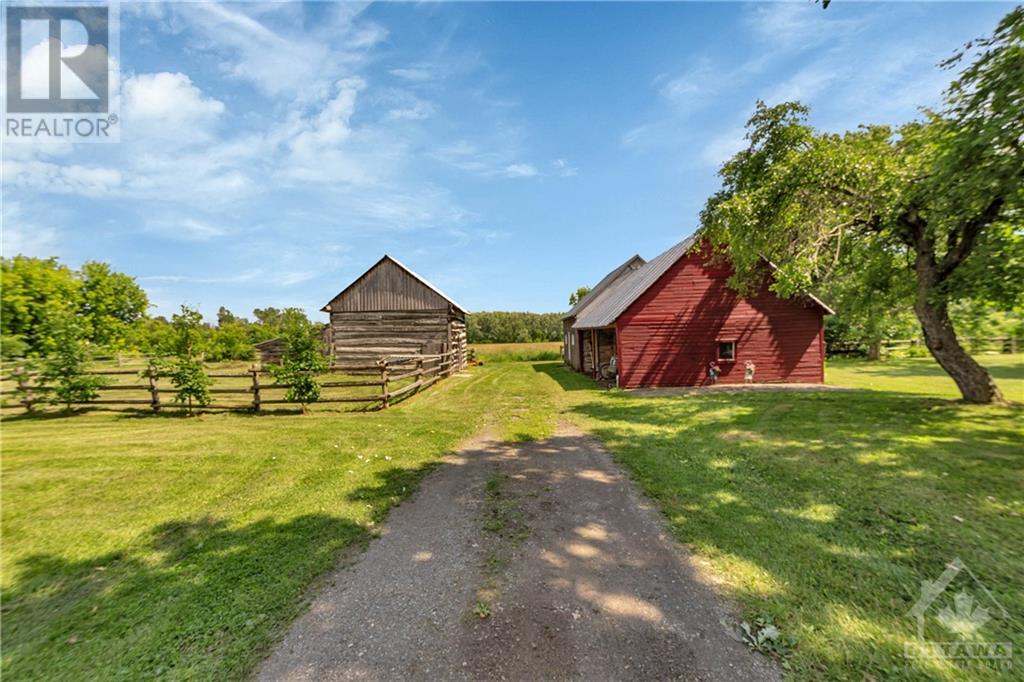8202 Flewellyn Road Ashton, Ontario K0A 1B0
$1,424,900
Nestled in a picturesque setting, this century stone house exudes charm & quality craftmanship. Located just minutes from Kanata, Stittsville, and Carleton Place, this 45 acre property boasts gardens, fruit trees & barns. The main level welcomes you with a sun-filled sunroom, ideal for enjoying your morning coffee. The large eat-in kitchen is perfect for entertaining guests, offering plenty of space for cooking & dining. Adjacent to the kitchen, you'll find a cozy living room, separate office and a full bathroom. Originally designed with six bedrooms, the upper level has been thoughtfully renovated to feature three spacious bedrooms & a family bathroom. Hardwood flooring throughout and large windows allow for an abundance of natural light. Pride of ownership is evident in this meticulously maintained property. Whether you’re seeking a serene & expansive retreat, a hobby farm or to capitalize on the prime location & growth potential of this exceptional property, this is a must see! (id:55510)
Property Details
| MLS® Number | 1413113 |
| Property Type | Single Family |
| Neigbourhood | Ashton |
| AmenitiesNearBy | Golf Nearby |
| CommunicationType | Internet Access |
| Features | Acreage, Wooded Area, Farm Setting |
| ParkingSpaceTotal | 5 |
| PoolType | Indoor Pool |
| Structure | Tennis Court |
Building
| BathroomTotal | 2 |
| BedroomsAboveGround | 3 |
| BedroomsTotal | 3 |
| Appliances | Refrigerator, Oven - Built-in, Cooktop, Dishwasher, Dryer, Freezer, Washer |
| BasementDevelopment | Unfinished |
| BasementFeatures | Low |
| BasementType | Unknown (unfinished) |
| ConstructedDate | 1870 |
| ConstructionStyleAttachment | Detached |
| CoolingType | Heat Pump |
| ExteriorFinish | Stone |
| FlooringType | Hardwood, Tile |
| FoundationType | Stone |
| HeatingFuel | Electric |
| HeatingType | Heat Pump |
| StoriesTotal | 2 |
| Type | House |
| UtilityWater | Drilled Well |
Parking
| Surfaced |
Land
| Acreage | Yes |
| LandAmenities | Golf Nearby |
| LandscapeFeatures | Landscaped |
| Sewer | Septic System |
| SizeDepth | 2241 Ft |
| SizeFrontage | 965 Ft |
| SizeIrregular | 45 |
| SizeTotal | 45 Ac |
| SizeTotalText | 45 Ac |
| ZoningDescription | Rural/res |
Rooms
| Level | Type | Length | Width | Dimensions |
|---|---|---|---|---|
| Second Level | Primary Bedroom | 16'0" x 11'8" | ||
| Second Level | Full Bathroom | 9'3" x 8'2" | ||
| Second Level | Bedroom | 14'0" x 9'11" | ||
| Second Level | Bedroom | 10'4" x 9'3" | ||
| Basement | Laundry Room | Measurements not available | ||
| Main Level | Kitchen | 18'4" x 14'1" | ||
| Main Level | Living Room | 19'3" x 11'1" | ||
| Main Level | Office | 12'0" x 9'4" | ||
| Main Level | Full Bathroom | 9'4" x 6'8" |
https://www.realtor.ca/real-estate/27451697/8202-flewellyn-road-ashton-ashton
Interested?
Contact us for more information
Kim Mcbean
Salesperson
484 Hazeldean Road, Unit #1
Ottawa, Ontario K2L 1V4






























