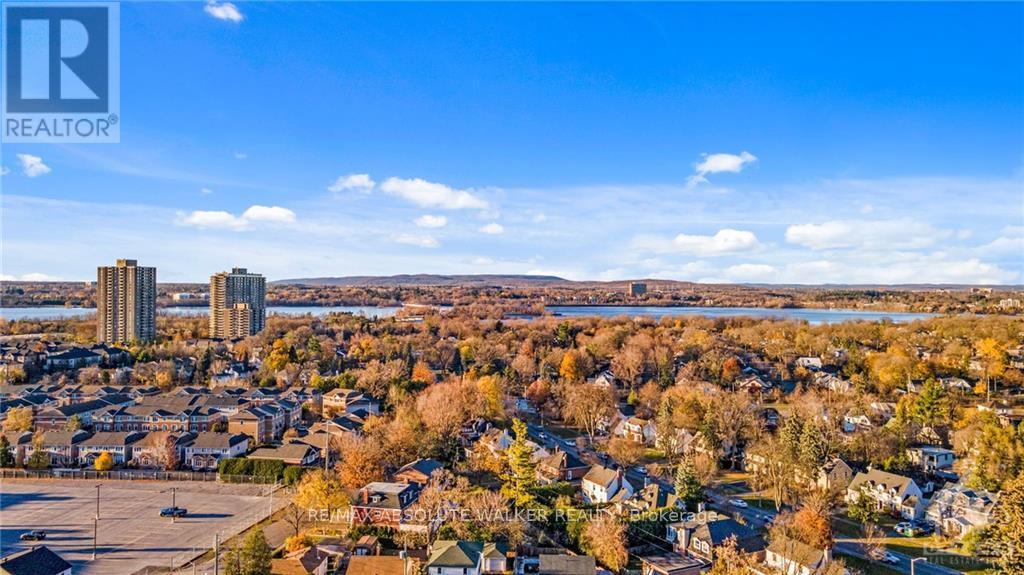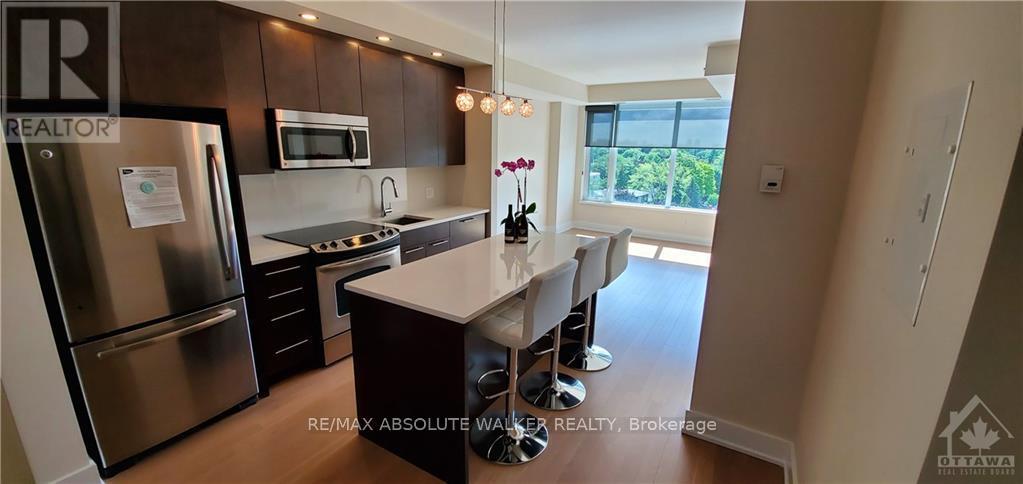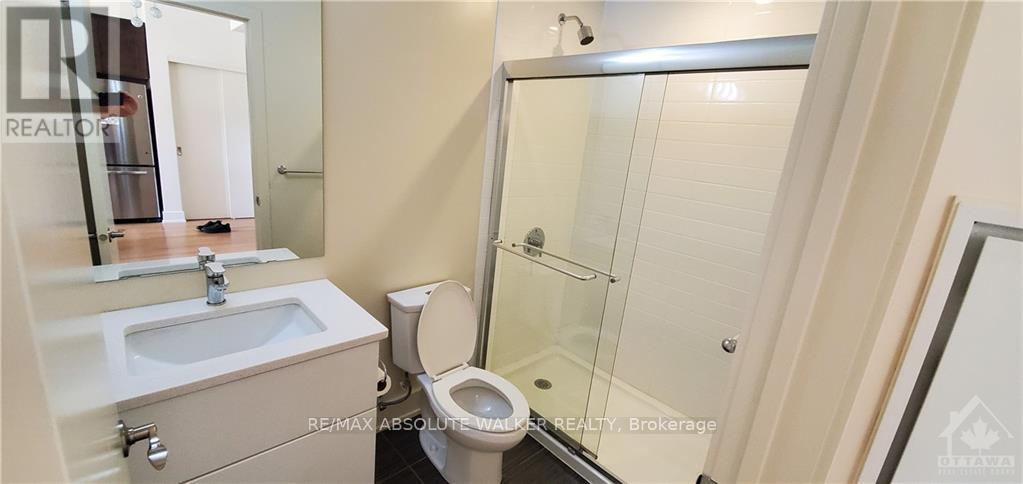805 - 88 Richmond Road Ottawa, Ontario K1X 0B1
$439,900Maintenance, Insurance, Water
$419.96 Monthly
Maintenance, Insurance, Water
$419.96 MonthlyWelcome to a bright and stylish one-bedroom condo nestled in the heart of Westboro, one of the citys most sought-after neighborhoods! This unit is the perfect blend of urban convenience and comfortable living, situated just steps from Westboros vibrant shopping district, diverse dining options, and amenities. The condo features a modern, open-concept design with natural light pouring in, highlighting the sleek finishes throughout. The kitchen is equipped with a generous island with breakfast bar seating, ideal for quick meals or socializing with friends. The unit's south-facing balcony provides a private, serene space where you can enjoy the quieter side of city living. This building offers a range of amenities that elevate the experience, including a gym, theatre room, party room, or even a dog grooming station to pamper your pet. Head up to the stunning rooftop terrace, where youll find BBQs, comfortable lounging areas, and sweeping views of the city skyline. (id:55510)
Property Details
| MLS® Number | X10419613 |
| Property Type | Single Family |
| Neigbourhood | Wellington Village |
| Community Name | 5003 - Westboro/Hampton Park |
| AmenitiesNearBy | Public Transit, Park |
| CommunityFeatures | Pet Restrictions, Community Centre |
| Features | Balcony |
| ParkingSpaceTotal | 1 |
Building
| BathroomTotal | 1 |
| BedroomsAboveGround | 1 |
| BedroomsTotal | 1 |
| Amenities | Visitor Parking, Exercise Centre, Party Room, Storage - Locker |
| Appliances | Dishwasher, Dryer, Hood Fan, Microwave, Refrigerator, Stove, Washer |
| CoolingType | Central Air Conditioning |
| ExteriorFinish | Brick |
| FoundationType | Concrete |
| HeatingFuel | Natural Gas |
| HeatingType | Heat Pump |
| SizeInterior | 499.9955 - 598.9955 Sqft |
| Type | Apartment |
| UtilityWater | Municipal Water |
Parking
| Underground |
Land
| Acreage | No |
| LandAmenities | Public Transit, Park |
| ZoningDescription | Residential |
Rooms
| Level | Type | Length | Width | Dimensions |
|---|---|---|---|---|
| Main Level | Bathroom | 2.46 m | 1.49 m | 2.46 m x 1.49 m |
| Main Level | Kitchen | 3.4 m | 3.6 m | 3.4 m x 3.6 m |
| Main Level | Bedroom | 3.17 m | 2.84 m | 3.17 m x 2.84 m |
| Main Level | Living Room | 3.55 m | 3.17 m | 3.55 m x 3.17 m |
https://www.realtor.ca/real-estate/27637678/805-88-richmond-road-ottawa-5003-westborohampton-park
Interested?
Contact us for more information
Geoff Walker
Salesperson
222 Somerset Street W, Unit A
Ottawa, Ontario K2P 0A7
Tyler Posadovsky
Salesperson
222 Somerset Street W, Unit A
Ottawa, Ontario K2P 0A7
















