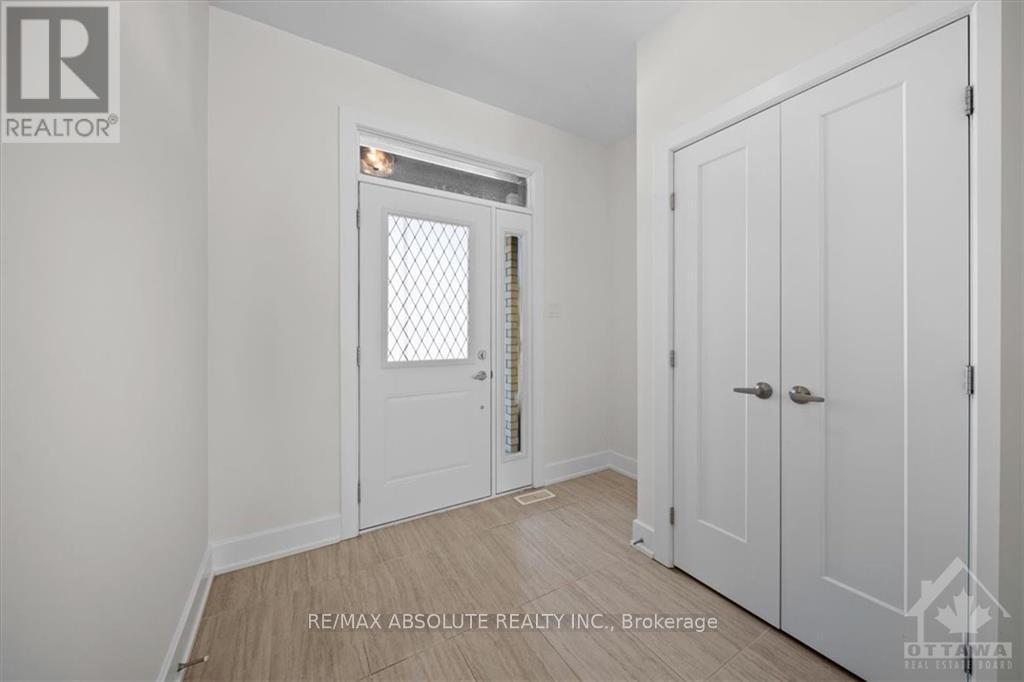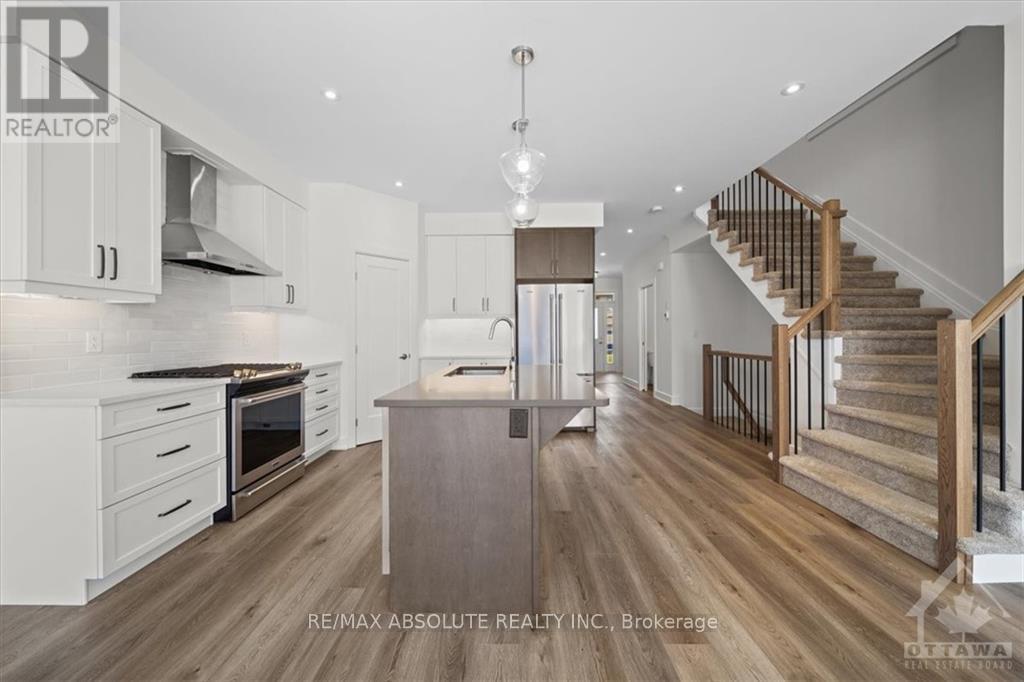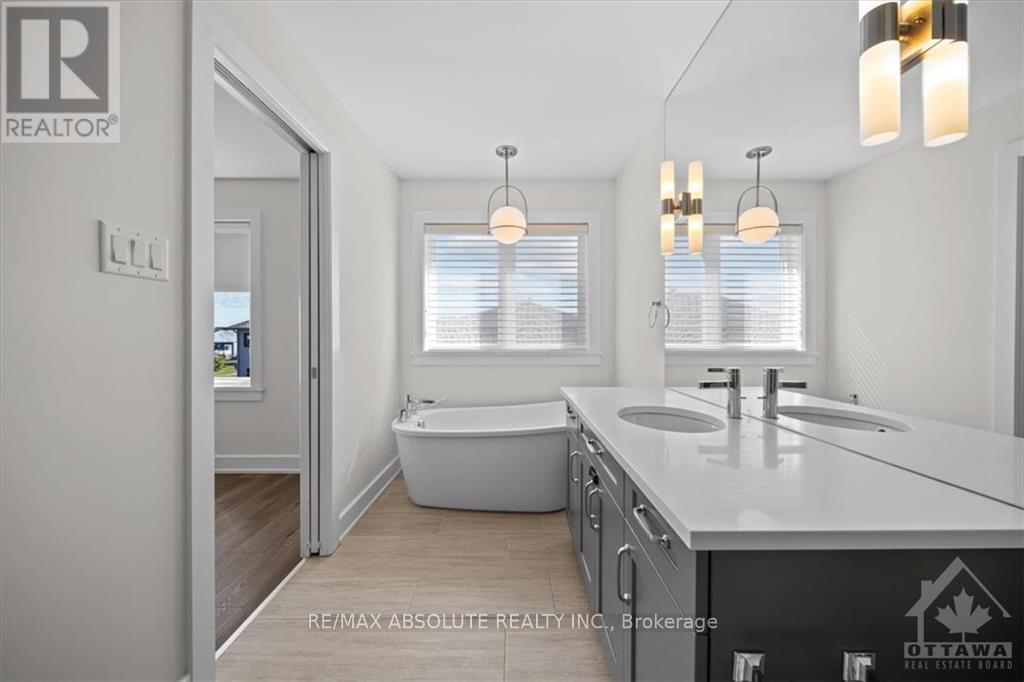8 Taber Street Carleton Place, Ontario K7C 0H2
$620,000
Flooring: Tile, EXCEPTIONAL VALUE! This home is SOOO pretty & looks BRAND new!! The stone & stucco front sets this home apart from the average town/semi! Beautifully finished with TONS of upgrades! Tiled entry! Wide plank flooring throughout!! GORGEOUS 2 toned kitchen offers shaker style cabinets, valence lighting, QUARTZ countertop, island, walk in pantry PLUS stainless appliances. Upgraded lighting & smooth ceilings! Airy open floor plan! The staircase offers square posts & wrought iron spindles, the only carpet in the home is on the stairs! Tucked away at the back of the home is the good size primary & LARGE walk-in closet! LUXURIOUS ensuite that is magazine worthy! Free standing tub & walk in glass shower- SPA VIBES!! The main bath offers a tub & shower combo & quartz countertop. 2 additional good size bedrooms & laundry can be found on the second level BRIGHT FULLY finished lower level w TONS of great storage!, Flooring: Laminate (id:55510)
Property Details
| MLS® Number | X9521978 |
| Property Type | Single Family |
| Community Name | 909 - Carleton Place |
| AmenitiesNearBy | Public Transit, Park |
| ParkingSpaceTotal | 3 |
Building
| BathroomTotal | 3 |
| BedroomsAboveGround | 3 |
| BedroomsTotal | 3 |
| Appliances | Dishwasher, Dryer, Refrigerator, Stove, Washer |
| BasementDevelopment | Finished |
| BasementType | Full (finished) |
| ConstructionStyleAttachment | Semi-detached |
| CoolingType | Central Air Conditioning |
| ExteriorFinish | Brick, Stucco |
| FoundationType | Concrete |
| HalfBathTotal | 1 |
| HeatingFuel | Natural Gas |
| HeatingType | Forced Air |
| StoriesTotal | 2 |
| Type | House |
| UtilityWater | Municipal Water |
Parking
| Attached Garage | |
| Inside Entry |
Land
| Acreage | No |
| LandAmenities | Public Transit, Park |
| Sewer | Sanitary Sewer |
| SizeDepth | 109 Ft ,3 In |
| SizeFrontage | 25 Ft ,4 In |
| SizeIrregular | 25.35 X 109.25 Ft ; 1 |
| SizeTotalText | 25.35 X 109.25 Ft ; 1 |
| ZoningDescription | Residential |
Rooms
| Level | Type | Length | Width | Dimensions |
|---|---|---|---|---|
| Second Level | Primary Bedroom | 4.26 m | 4.03 m | 4.26 m x 4.03 m |
| Second Level | Bedroom | 3.86 m | 3.04 m | 3.86 m x 3.04 m |
| Second Level | Bedroom | 4.06 m | 3.04 m | 4.06 m x 3.04 m |
| Lower Level | Family Room | 6.09 m | 4.57 m | 6.09 m x 4.57 m |
| Main Level | Kitchen | 3.5 m | 3.35 m | 3.5 m x 3.35 m |
| Main Level | Living Room | 3.3 m | 3.96 m | 3.3 m x 3.96 m |
| Main Level | Dining Room | 2.43 m | 3.96 m | 2.43 m x 3.96 m |
https://www.realtor.ca/real-estate/27487251/8-taber-street-carleton-place-909-carleton-place
Interested?
Contact us for more information
Kristine Johnson
Salesperson
31 Northside Road, Suite 102
Ottawa, Ontario K2H 8S1






























