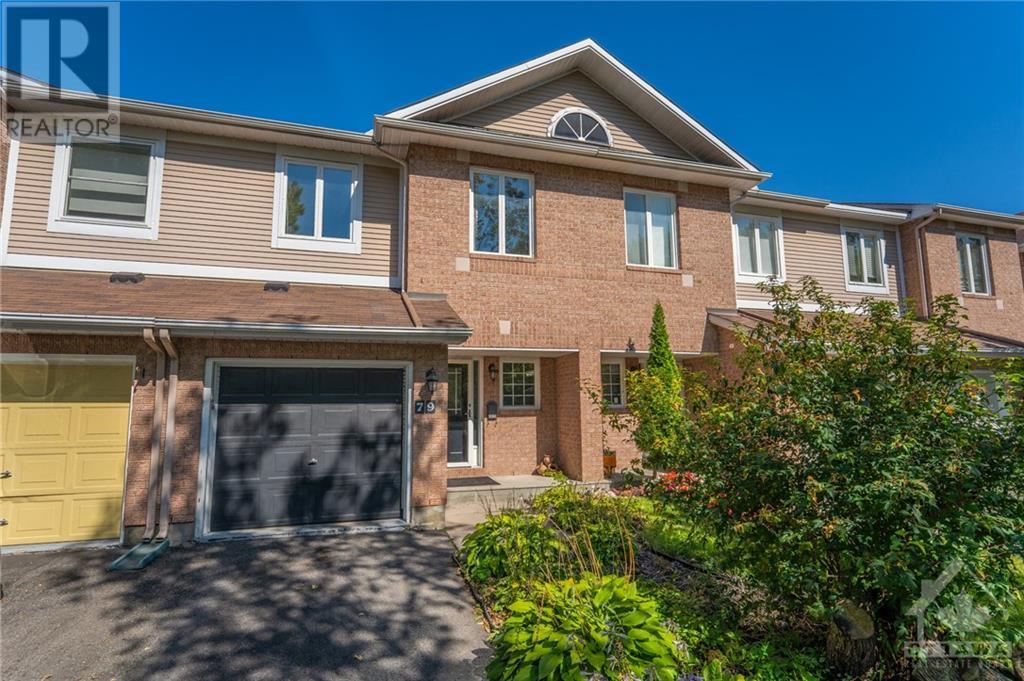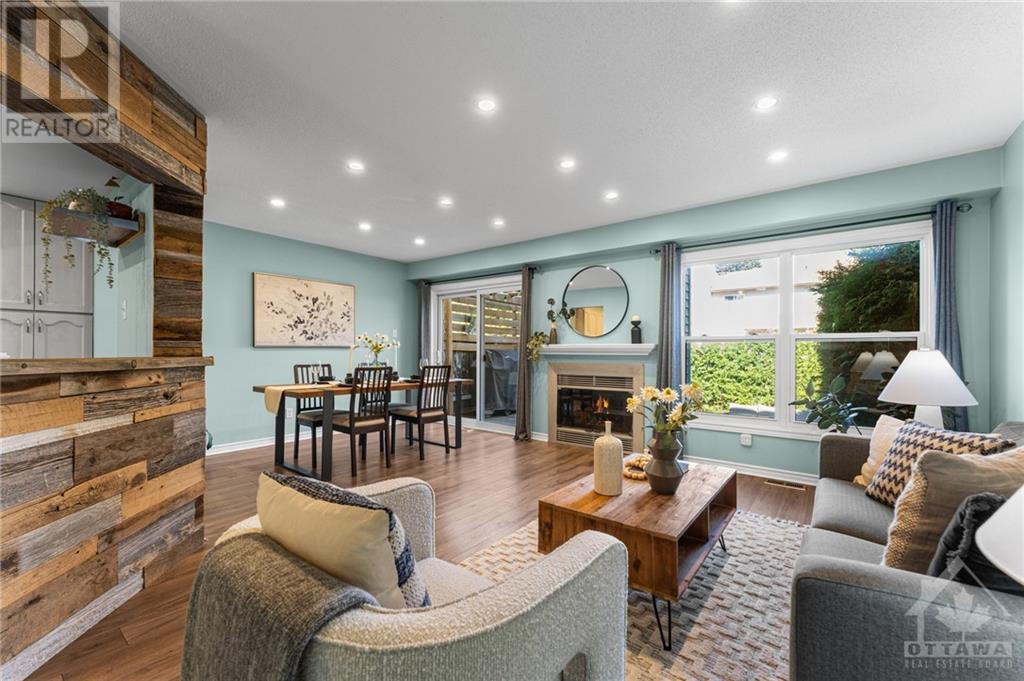79 Meadowbreeze Drive Kanata, Ontario K2M 2L9
$562,500
Welcome to 79 Meadowbreeze Drive, a fabulous townhome situated just steps from the newly renovated Purple Park, great schools and shops too! As you step inside, you’ll be greeted by a bright and welcoming atmosphere, thanks to its open-concept layout, which features three cozy bedrooms, three bathrooms, and a high end laminate flooring throughout the home. The space is bathed in natural light, with strategically placed pot lights adding an extra touch of warmth. The cozy living room offers a gas fireplace which opens onto the spacious dining room. The Primary Bedroom offers a 4 piece ensuite and a large walk in closet. Loads of cupboards & counter space are found in the updated kitchen. The fully finished lower level offers a large family room, cold storage and laundry room. The private, hedged backyard is a great space to relax and unwind after a busy day. (id:55510)
Open House
This property has open houses!
2:00 pm
Ends at:4:00 pm
Drop by for a look at this gorgeous 3 bedroom home this Sunday!
Property Details
| MLS® Number | 1410895 |
| Property Type | Single Family |
| Neigbourhood | Emerald Meadows |
| AmenitiesNearBy | Public Transit, Recreation Nearby, Shopping |
| Features | Automatic Garage Door Opener |
| ParkingSpaceTotal | 3 |
| Structure | Deck |
Building
| BathroomTotal | 3 |
| BedroomsAboveGround | 3 |
| BedroomsTotal | 3 |
| Appliances | Refrigerator, Dishwasher, Dryer, Stove, Washer |
| BasementDevelopment | Finished |
| BasementType | Full (finished) |
| ConstructedDate | 1993 |
| CoolingType | Central Air Conditioning |
| ExteriorFinish | Brick, Siding |
| FireplacePresent | Yes |
| FireplaceTotal | 1 |
| Fixture | Drapes/window Coverings |
| FlooringType | Wall-to-wall Carpet, Laminate, Tile |
| FoundationType | Poured Concrete |
| HalfBathTotal | 1 |
| HeatingFuel | Natural Gas |
| HeatingType | Forced Air |
| StoriesTotal | 2 |
| Type | Row / Townhouse |
| UtilityWater | Municipal Water |
Parking
| Attached Garage |
Land
| Acreage | No |
| FenceType | Fenced Yard |
| LandAmenities | Public Transit, Recreation Nearby, Shopping |
| LandscapeFeatures | Land / Yard Lined With Hedges |
| Sewer | Municipal Sewage System |
| SizeDepth | 105 Ft ,7 In |
| SizeFrontage | 20 Ft ,4 In |
| SizeIrregular | 20.35 Ft X 105.57 Ft |
| SizeTotalText | 20.35 Ft X 105.57 Ft |
| ZoningDescription | Residential |
Rooms
| Level | Type | Length | Width | Dimensions |
|---|---|---|---|---|
| Second Level | Primary Bedroom | 15'6" x 11'3" | ||
| Second Level | 4pc Ensuite Bath | Measurements not available | ||
| Second Level | Bedroom | 12'9" x 9'7" | ||
| Second Level | Bedroom | 12'9" x 9'6" | ||
| Second Level | 4pc Bathroom | Measurements not available | ||
| Basement | Laundry Room | Measurements not available | ||
| Basement | Family Room | 19'6" x 12'2" | ||
| Basement | Storage | Measurements not available | ||
| Basement | Utility Room | Measurements not available | ||
| Main Level | Living Room | 15'4" x 11'9" | ||
| Main Level | Dining Room | 12'4" x 8'6" | ||
| Main Level | Kitchen | 11'6" x 10'0" | ||
| Main Level | 2pc Bathroom | Measurements not available |
https://www.realtor.ca/real-estate/27398683/79-meadowbreeze-drive-kanata-emerald-meadows
Interested?
Contact us for more information
Nancy Wright
Salesperson
343 Preston Street, 11th Floor
Ottawa, Ontario K1S 1N4
Rick Turner
Salesperson
343 Preston Street, 11th Floor
Ottawa, Ontario K1S 1N4
April Clement
Salesperson
484 Hazeldean Road, Unit #1
Ottawa, Ontario K2L 1V4































