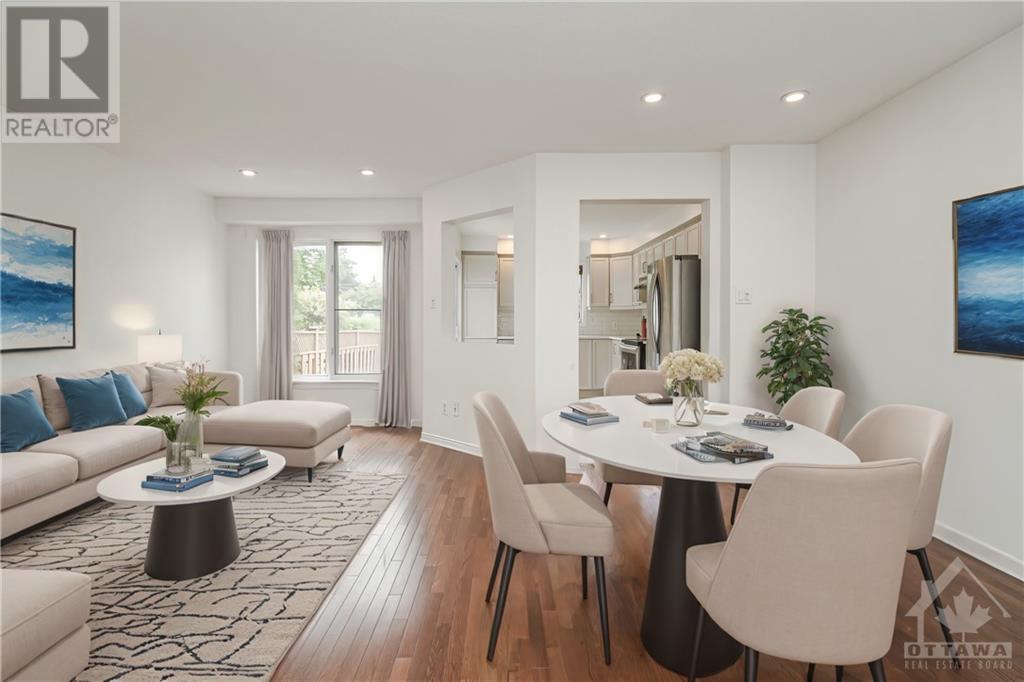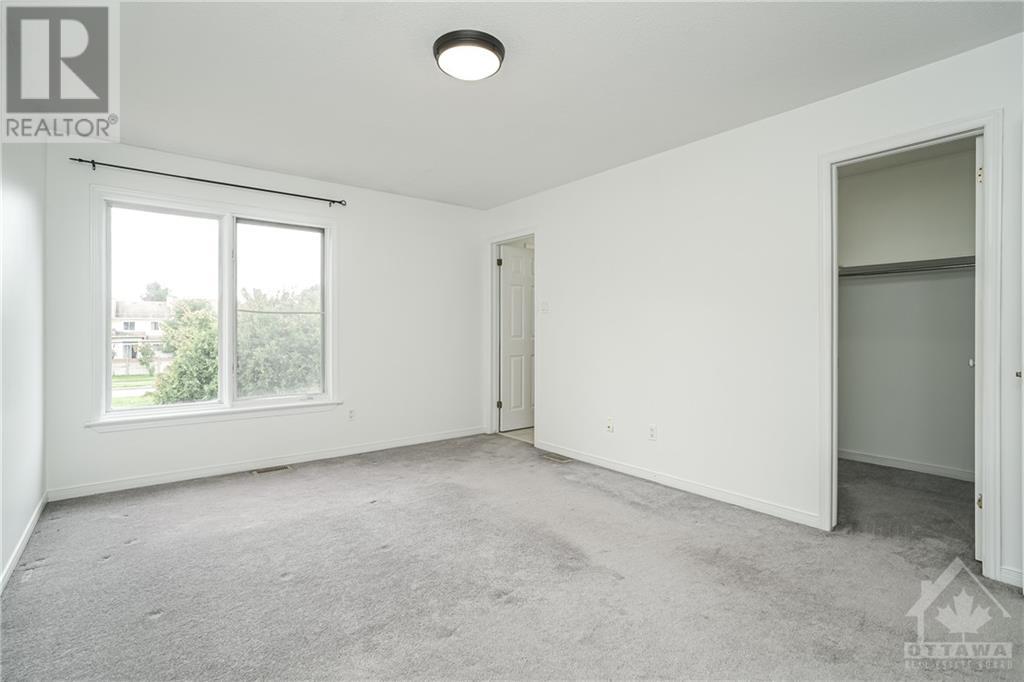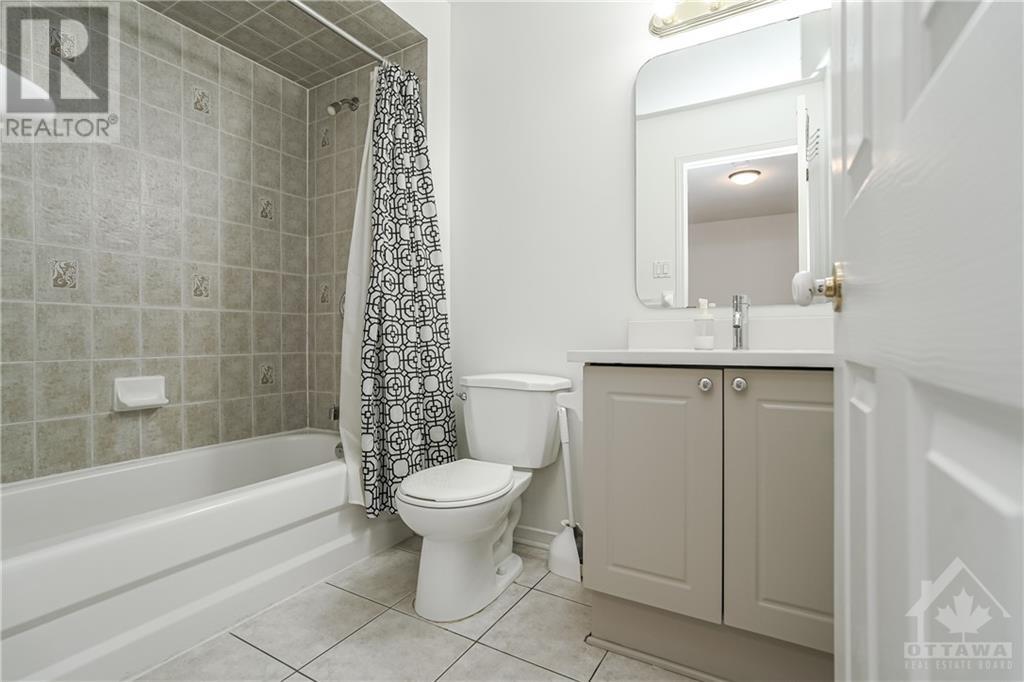79 Locheland Crescent Ottawa, Ontario K2G 6H4
$585,000
Discover this rare gem in the heart of Barrhaven, offering unparalleled privacy with no rear neighbours. This stunning end unit townhouse features an open-concept living space adorned with hardwood floors on the main level. The bright kitchen has quartz countertops, stainless steel appliances, and ample cabinetry, seamlessly connecting to the backyard complete with a deck. Upstairs, the primary bedroom features a walk-in closet and ensuite bath. Two additional bedrooms and a full bathroom provide ample soace . The fully finished basement offers a spacious family room, storage, and utility room, providing additional living space and convenience. Situated in a family-friendly neighborhood, this home is close to schools, parks, trails, and grocery stores, offering the ideal blend of comfort and convenience. Tons of upgrades; ROOF 19', FURNACE 19', KITCHEN REMODEL 22', 3 BATHROOM REMODEL 22', LIGHT FIXTURES 22', PAINT 22', WASHER AND DRYER 22'. TOTAL SPENT IN 2022:$27,000 with receipts. (id:55510)
Property Details
| MLS® Number | 1410088 |
| Property Type | Single Family |
| Neigbourhood | Barrhaven East |
| AmenitiesNearBy | Airport, Public Transit, Recreation Nearby |
| CommunityFeatures | Family Oriented |
| Features | Automatic Garage Door Opener |
| ParkingSpaceTotal | 3 |
| Structure | Patio(s) |
Building
| BathroomTotal | 3 |
| BedroomsAboveGround | 3 |
| BedroomsTotal | 3 |
| Appliances | Refrigerator, Dishwasher, Dryer, Hood Fan, Stove, Washer |
| BasementDevelopment | Finished |
| BasementType | Full (finished) |
| ConstructedDate | 2000 |
| CoolingType | Central Air Conditioning, Air Exchanger |
| ExteriorFinish | Brick, Siding |
| FireProtection | Smoke Detectors |
| FlooringType | Hardwood, Ceramic |
| FoundationType | Poured Concrete |
| HalfBathTotal | 1 |
| HeatingFuel | Natural Gas |
| HeatingType | Forced Air |
| StoriesTotal | 2 |
| Type | Row / Townhouse |
| UtilityWater | Municipal Water |
Parking
| Attached Garage | |
| Surfaced |
Land
| Acreage | No |
| FenceType | Fenced Yard |
| LandAmenities | Airport, Public Transit, Recreation Nearby |
| Sewer | Municipal Sewage System |
| SizeDepth | 106 Ft ,8 In |
| SizeFrontage | 23 Ft ,11 In |
| SizeIrregular | 23.95 Ft X 106.64 Ft |
| SizeTotalText | 23.95 Ft X 106.64 Ft |
| ZoningDescription | R3z - Residential |
Rooms
| Level | Type | Length | Width | Dimensions |
|---|---|---|---|---|
| Second Level | Primary Bedroom | 15'9" x 11'5" | ||
| Second Level | Bedroom | 12'7" x 8'4" | ||
| Second Level | Bedroom | 12'7" x 8'5" | ||
| Second Level | 4pc Bathroom | 7'10" x 5'4" | ||
| Second Level | 4pc Ensuite Bath | 7'11" x 5'4" | ||
| Basement | Recreation Room | 18'7" x 16'5" | ||
| Main Level | Kitchen | 13'0" x 9'5" | ||
| Main Level | Living Room | 15'7" x 10'7" | ||
| Main Level | Dining Room | 13'9" x 6'8" | ||
| Main Level | 2pc Bathroom | Measurements not available |
https://www.realtor.ca/real-estate/27362020/79-locheland-crescent-ottawa-barrhaven-east
Interested?
Contact us for more information
Kevin Feely
Salesperson
424 Catherine St Unit 200
Ottawa, Ontario K1R 5T8
Dean Marjanovic
Salesperson
424 Catherine St Unit 200
Ottawa, Ontario K1R 5T8


























