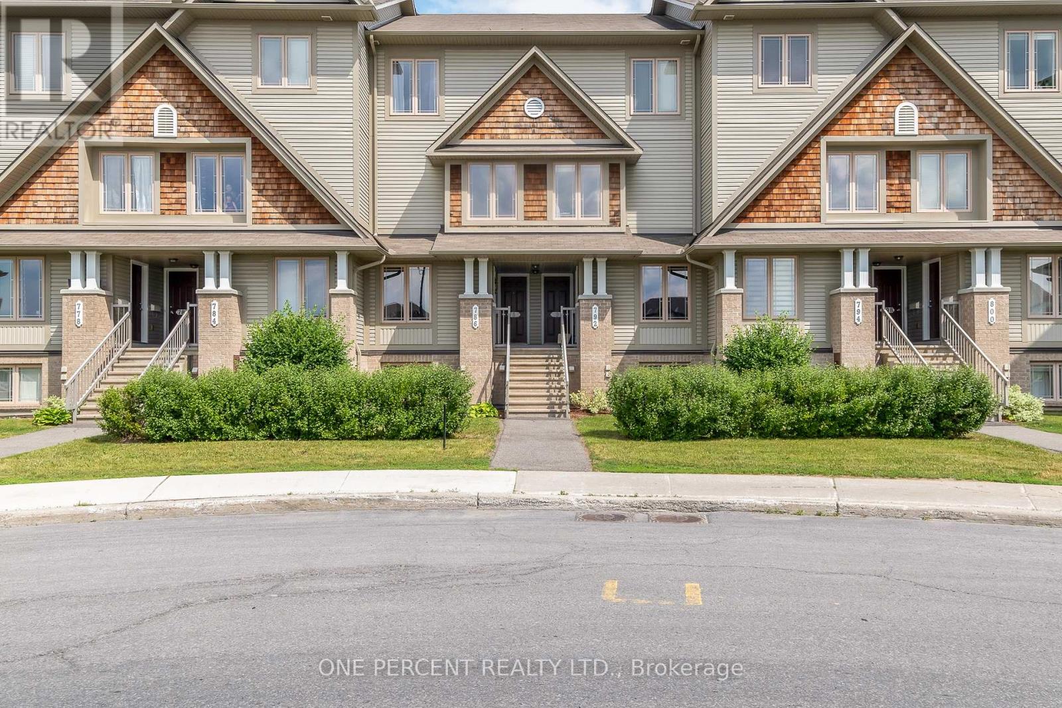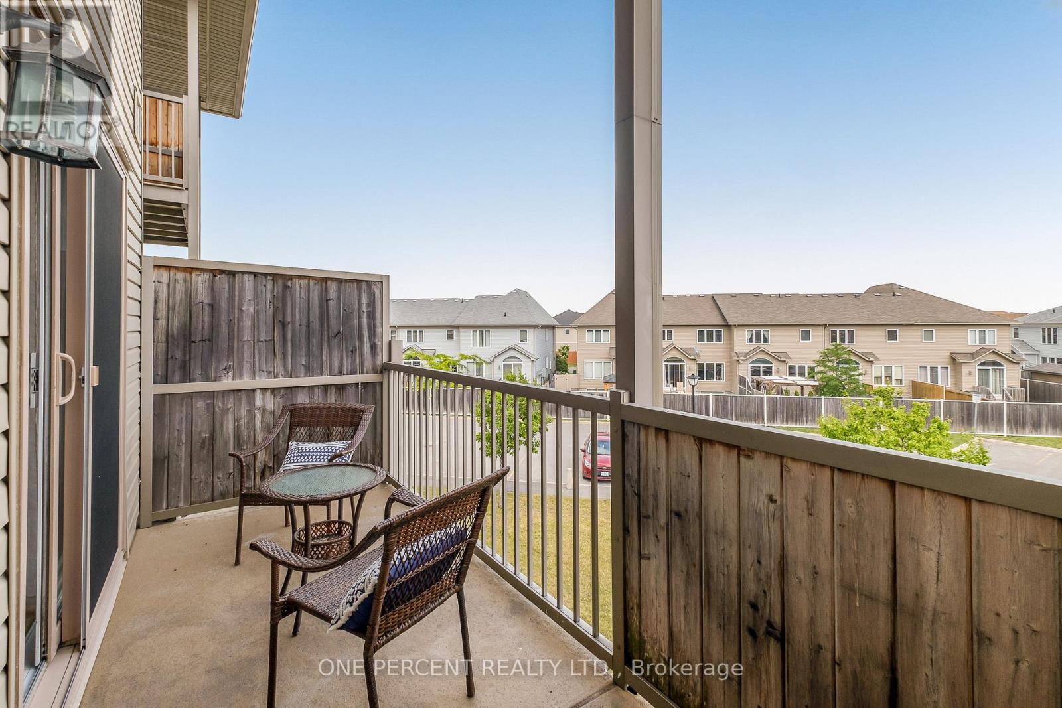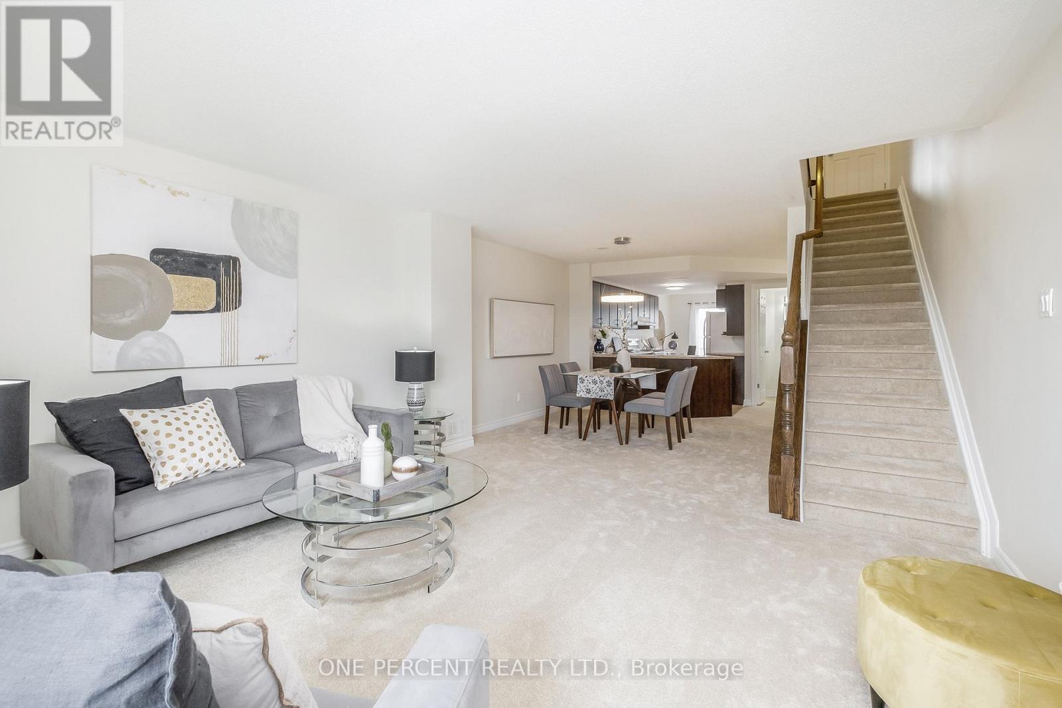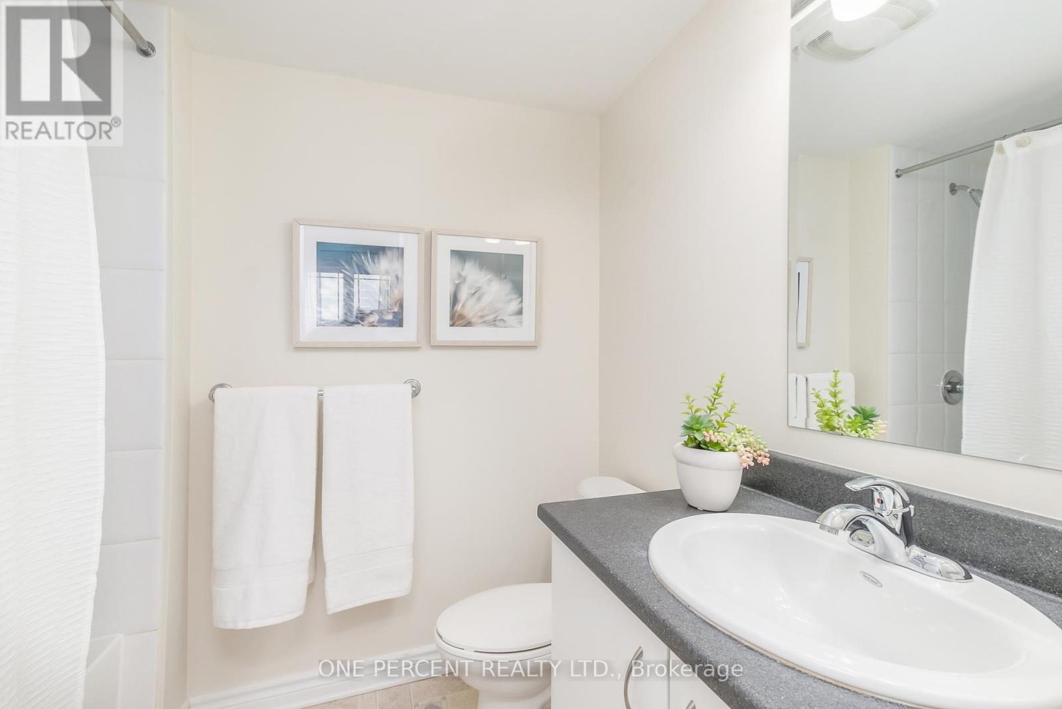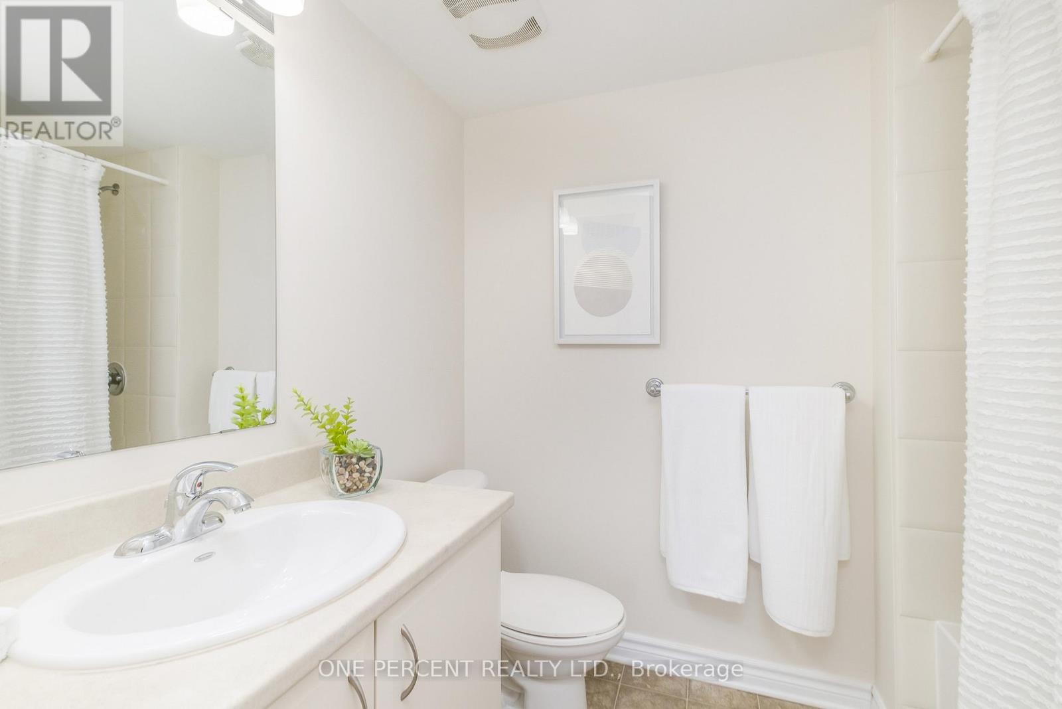788 Lakeridge Drive Ottawa, Ontario K4A 0N3
$415,000Maintenance, Insurance
$282.60 Monthly
Maintenance, Insurance
$282.60 MonthlyWelcome to 788 Lakeridge Drive! Fabulously located, modern and immaculate this upper stacked townhouse features 2 beds/ 2 EN-SUITE baths + 2 piece bath and TWO (2) CAR parking. Newer paint and carpeting throughout. The galley style kitchen features espresso finished cabinets, eat in kitchen plus den/ office. The patio door is accessible via the eat-in kitchen and also features a back balcony. Superbly large living room and dining room also accompany the main level. The 2nd level features two large bedrooms each with their own en-suite bathroom plus another back outdoor balcony. Convenient laundry and utility room is also located on the 2nd floor. Close to parks, schools, grocery, and other fine amenities. Washer 2023. Photos administered when the house was professionally staged. (id:55510)
Property Details
| MLS® Number | X11936233 |
| Property Type | Single Family |
| Community Name | 1118 - Avalon East |
| AmenitiesNearBy | Public Transit, Park |
| CommunityFeatures | Pet Restrictions |
| EquipmentType | Water Heater - Gas |
| Features | Balcony |
| ParkingSpaceTotal | 2 |
| RentalEquipmentType | Water Heater - Gas |
Building
| BathroomTotal | 3 |
| BedroomsAboveGround | 2 |
| BedroomsTotal | 2 |
| Amenities | Visitor Parking, Separate Electricity Meters |
| Appliances | Water Heater, Water Meter, Dishwasher, Dryer, Refrigerator, Stove, Washer |
| CoolingType | Central Air Conditioning, Ventilation System |
| ExteriorFinish | Brick |
| FoundationType | Concrete |
| HalfBathTotal | 1 |
| HeatingFuel | Natural Gas |
| HeatingType | Forced Air |
| StoriesTotal | 2 |
| SizeInterior | 1199.9898 - 1398.9887 Sqft |
| Type | Apartment |
Land
| Acreage | No |
| LandAmenities | Public Transit, Park |
| ZoningDescription | Res-condo |
Rooms
| Level | Type | Length | Width | Dimensions |
|---|---|---|---|---|
| Second Level | Bedroom | 3.78 m | 3.65 m | 3.78 m x 3.65 m |
| Second Level | Laundry Room | 2.31 m | 1.85 m | 2.31 m x 1.85 m |
| Second Level | Bathroom | 2.26 m | 1.67 m | 2.26 m x 1.67 m |
| Second Level | Primary Bedroom | 4.9 m | 4.29 m | 4.9 m x 4.29 m |
| Second Level | Bathroom | 2.26 m | 1.67 m | 2.26 m x 1.67 m |
| Main Level | Kitchen | 3.65 m | 2.33 m | 3.65 m x 2.33 m |
| Main Level | Bathroom | 1.8 m | 1.67 m | 1.8 m x 1.67 m |
| Main Level | Living Room | 4.95 m | 4.29 m | 4.95 m x 4.29 m |
| Main Level | Dining Room | 2.64 m | 2.2 m | 2.64 m x 2.2 m |
| Main Level | Dining Room | 3.22 m | 2.99 m | 3.22 m x 2.99 m |
| Main Level | Den | 1.9 m | 1.65 m | 1.9 m x 1.65 m |
Utilities
| Natural Gas Available | Available |
https://www.realtor.ca/real-estate/27831767/788-lakeridge-drive-ottawa-1118-avalon-east
Interested?
Contact us for more information
Ryan Cooper
Salesperson
11 Beggs Court
Ottawa, Ontario K0A 2E0

