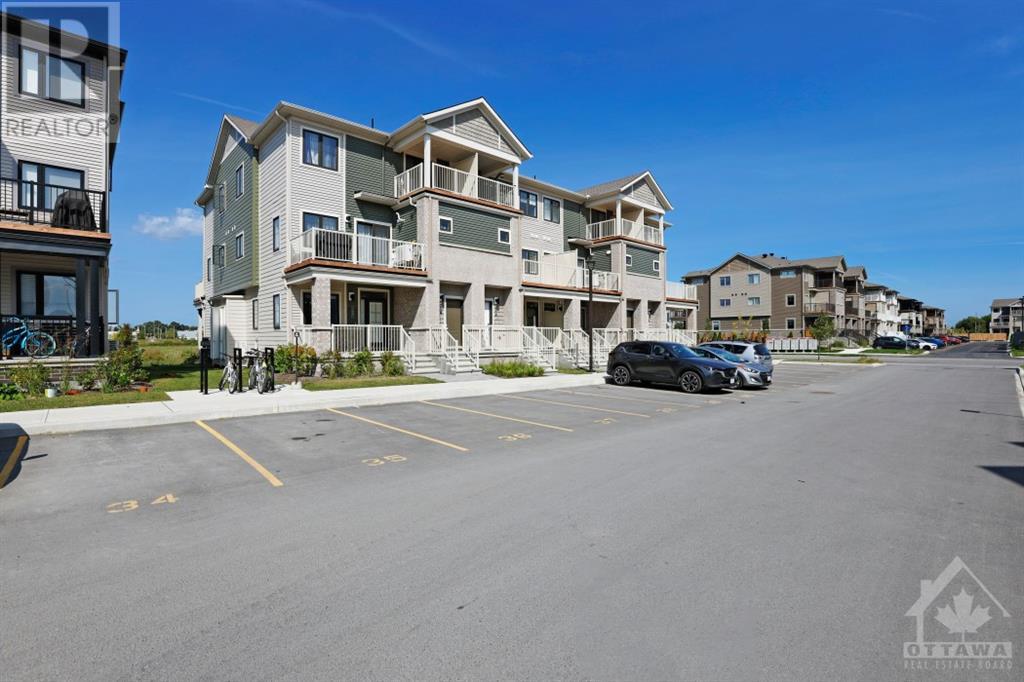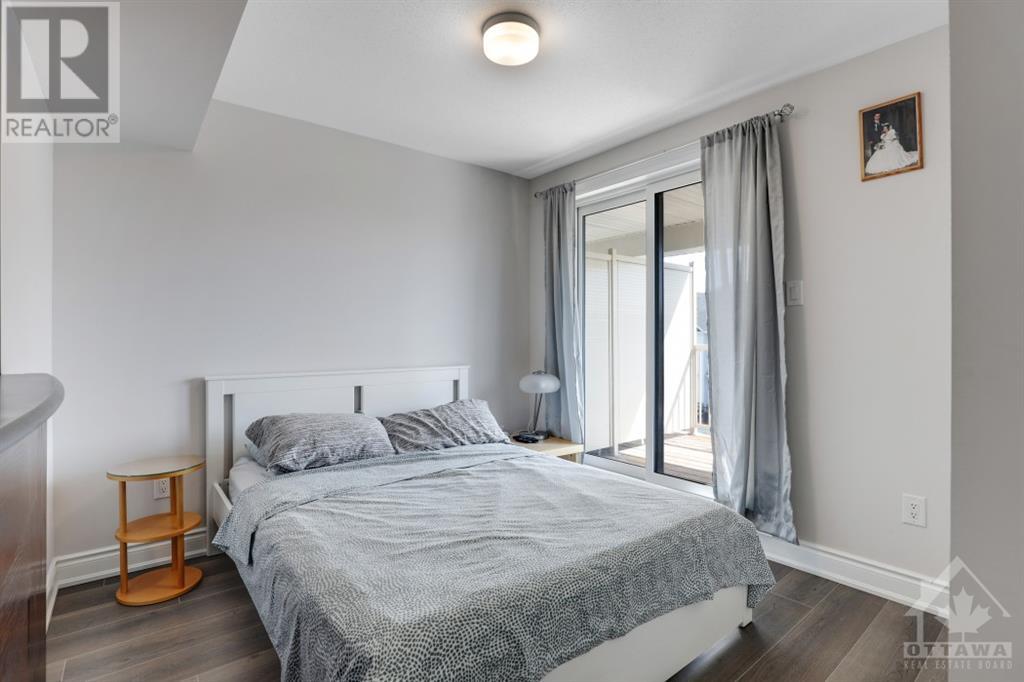757 Chromite Private Ottawa, Ontario K2J 7J2
$519,900Maintenance, Landscaping, Waste Removal, Other, See Remarks, Reserve Fund Contributions
$274.48 Monthly
Maintenance, Landscaping, Waste Removal, Other, See Remarks, Reserve Fund Contributions
$274.48 MonthlyThis LIKE NEW - UPPER LEVEL CORNER UNIT has a lot to offer! This bright and sunny end unit boasts desirable south/west exposure, ensuring you'll enjoy abundant sunshine throughout the day, while additional side windows flood the space with even more natural light than most other models. This home offers the highly sought-after 3-bedroom layout. The upgraded kitchen, featuring quartz countertops and stainless steel appliances, overlooks the main living area. Beautiful upgraded laminate flooring extends throughout the home. Enjoy your two private balconies – one off the main living area and another from the primary bedroom – where you can relax and enjoy the sunsets. Located in the quiet, family-oriented community of Barrhaven, this prime location offers easy access to parks/playgrounds, walking paths, and is steps away from top-rated schools, public transit, shopping, and the Minto Rec Complex. This exceptional home won't last long—call today to book your showing! (id:55510)
Property Details
| MLS® Number | 1411891 |
| Property Type | Single Family |
| Neigbourhood | Barrhaven |
| AmenitiesNearBy | Public Transit, Recreation Nearby, Shopping |
| CommunityFeatures | Family Oriented, School Bus, Pets Allowed |
| Features | Balcony |
| ParkingSpaceTotal | 1 |
Building
| BathroomTotal | 2 |
| BedroomsAboveGround | 3 |
| BedroomsTotal | 3 |
| Amenities | Laundry - In Suite |
| Appliances | Refrigerator, Dishwasher, Dryer, Hood Fan, Stove |
| BasementDevelopment | Not Applicable |
| BasementType | None (not Applicable) |
| ConstructedDate | 2023 |
| ConstructionStyleAttachment | Stacked |
| CoolingType | Central Air Conditioning |
| ExteriorFinish | Brick, Siding |
| Fixture | Drapes/window Coverings |
| FlooringType | Wall-to-wall Carpet, Mixed Flooring, Laminate, Ceramic |
| FoundationType | Poured Concrete |
| HalfBathTotal | 1 |
| HeatingFuel | Natural Gas |
| HeatingType | Forced Air |
| StoriesTotal | 2 |
| Type | House |
| UtilityWater | Municipal Water |
Parking
| Surfaced | |
| Visitor Parking |
Land
| Acreage | No |
| LandAmenities | Public Transit, Recreation Nearby, Shopping |
| Sewer | Municipal Sewage System |
| ZoningDescription | Residential |
Rooms
| Level | Type | Length | Width | Dimensions |
|---|---|---|---|---|
| Second Level | 2pc Bathroom | Measurements not available | ||
| Second Level | 3pc Bathroom | Measurements not available | ||
| Second Level | Primary Bedroom | 9'2" x 12'5" | ||
| Second Level | Bedroom | 10'0" x 9'5" | ||
| Second Level | Bedroom | 9'6" x 9'0" | ||
| Main Level | Kitchen | 11'10" x 8'8" | ||
| Main Level | Living Room/dining Room | Measurements not available |
https://www.realtor.ca/real-estate/27414165/757-chromite-private-ottawa-barrhaven
Interested?
Contact us for more information
Michael Spirichin
Salesperson
484 Hazeldean Road, Unit #1
Ottawa, Ontario K2L 1V4































