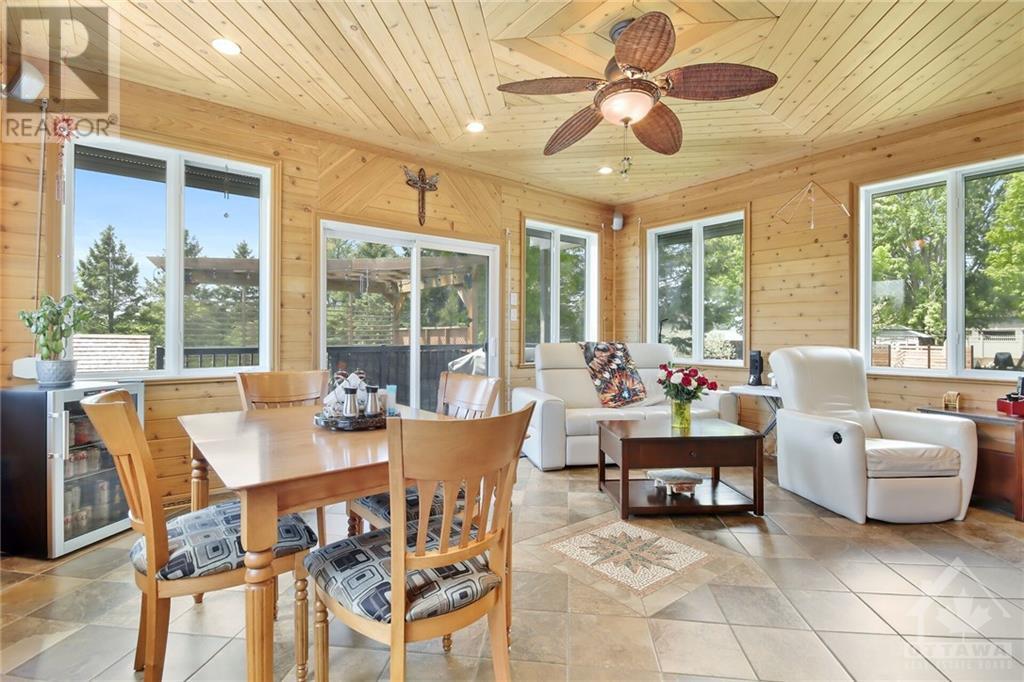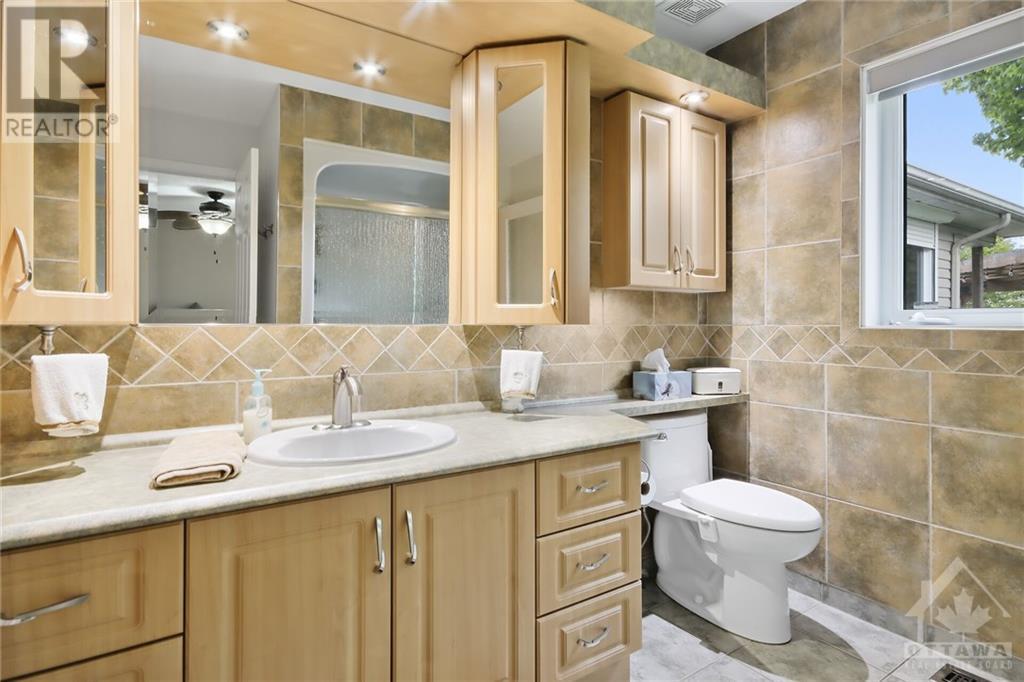746 St Pierre Road Embrun, Ontario K0A 1W0
$899,000
Discover 746 St. Pierre Road. This meticulously maintained Hi Ranch offers a tranquil escape from the ordinary. Nestled on 1+acre, partially fenced. Offers charm and character. 2 Bedrooms on Main Floor (Originally designed with 3 beds one has been converted into a spacious closet can easily be reverted back) Expand your living space with the beautiful 4 season sunroom perfect for relaxing/soaking up natural light. Entertainment-Sized Deck and Yard: Ideal for hosting gatherings and/or entertaining friends and family. Finished Lower Level with bedroom/office/3pc bath and rec area. Attached 4Bay Garage (2bays heated) offers plenty of room for vehicles and toys. Detached Shop offers additional space for hobbies, projects, or extra storage. Gardener's Delight: Enjoy the convenience of raised garden beds and indulge in homegrown raspberries and strawberries. Experience the perfect blend of comfort, functionality, and charm at 746 St. Pierre. Your private oasis awaits! 24 hr irrevocable (id:55510)
Property Details
| MLS® Number | 1410146 |
| Property Type | Single Family |
| Neigbourhood | Rural Russell Township |
| AmenitiesNearBy | Shopping |
| CommunityFeatures | Family Oriented |
| Features | Private Setting, Flat Site, Gazebo, Automatic Garage Door Opener |
| ParkingSpaceTotal | 10 |
| RoadType | Paved Road |
| StorageType | Storage Shed |
| Structure | Deck |
Building
| BathroomTotal | 2 |
| BedroomsAboveGround | 3 |
| BedroomsBelowGround | 1 |
| BedroomsTotal | 4 |
| Appliances | Refrigerator, Dishwasher, Dryer, Hood Fan, Stove, Washer, Blinds |
| ArchitecturalStyle | Raised Ranch |
| BasementDevelopment | Finished |
| BasementType | Full (finished) |
| ConstructedDate | 1992 |
| ConstructionStyleAttachment | Detached |
| CoolingType | Central Air Conditioning |
| ExteriorFinish | Stone, Siding |
| FireProtection | Smoke Detectors |
| FireplacePresent | Yes |
| FireplaceTotal | 1 |
| Fixture | Drapes/window Coverings, Ceiling Fans |
| FlooringType | Hardwood, Ceramic |
| FoundationType | Poured Concrete |
| HeatingFuel | Natural Gas |
| HeatingType | Forced Air |
| StoriesTotal | 1 |
| Type | House |
| UtilityWater | Drilled Well, Well |
Parking
| Attached Garage |
Land
| Acreage | No |
| LandAmenities | Shopping |
| Sewer | Septic System |
| SizeDepth | 325 Ft ,1 In |
| SizeFrontage | 150 Ft ,9 In |
| SizeIrregular | 150.75 Ft X 325.07 Ft (irregular Lot) |
| SizeTotalText | 150.75 Ft X 325.07 Ft (irregular Lot) |
| ZoningDescription | Rural Residential |
Rooms
| Level | Type | Length | Width | Dimensions |
|---|---|---|---|---|
| Lower Level | Living Room/fireplace | 26'9" x 22'4" | ||
| Lower Level | Bedroom | 13'1" x 13'0" | ||
| Lower Level | Office | 13'3" x 8'11" | ||
| Main Level | Living Room | 17'5" x 11'3" | ||
| Main Level | Kitchen | 20'4" x 15'10" | ||
| Main Level | Sunroom | 18'1" x 16'2" | ||
| Main Level | Full Bathroom | 11'11" x 8'0" | ||
| Main Level | Primary Bedroom | 14'5" x 12'10" | ||
| Main Level | Bedroom | 12'2" x 11'3" | ||
| Main Level | Bedroom | 14'3" x 9'10" |
https://www.realtor.ca/real-estate/27363241/746-st-pierre-road-embrun-rural-russell-township
Interested?
Contact us for more information
Ronna Sheldrick
Salesperson
1133 Concession Street
Russell, Ontario K4R 1C8
































