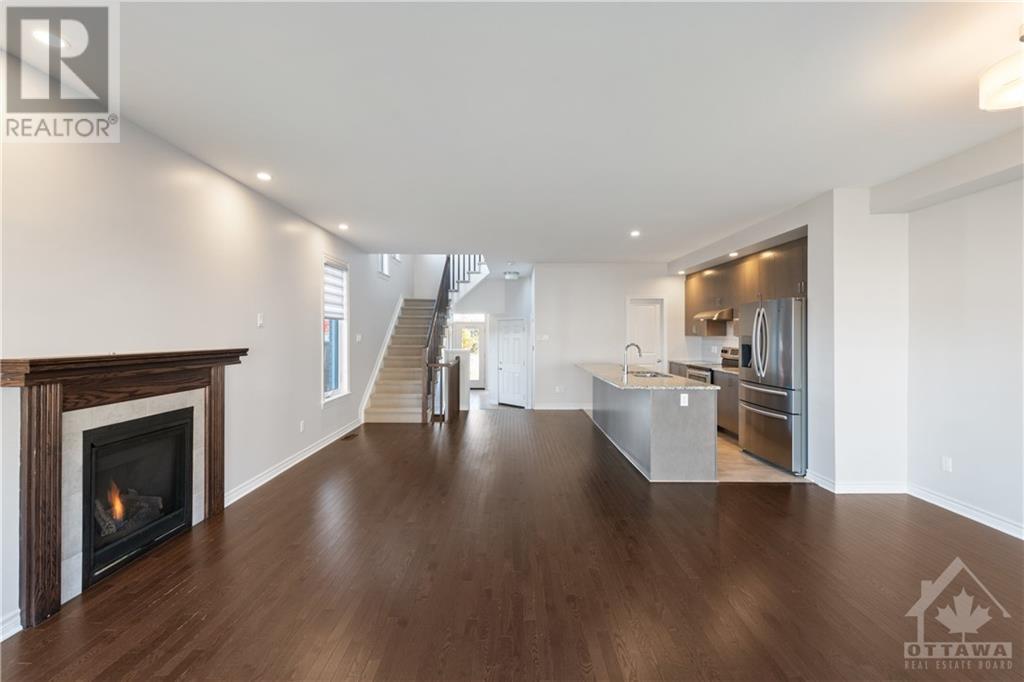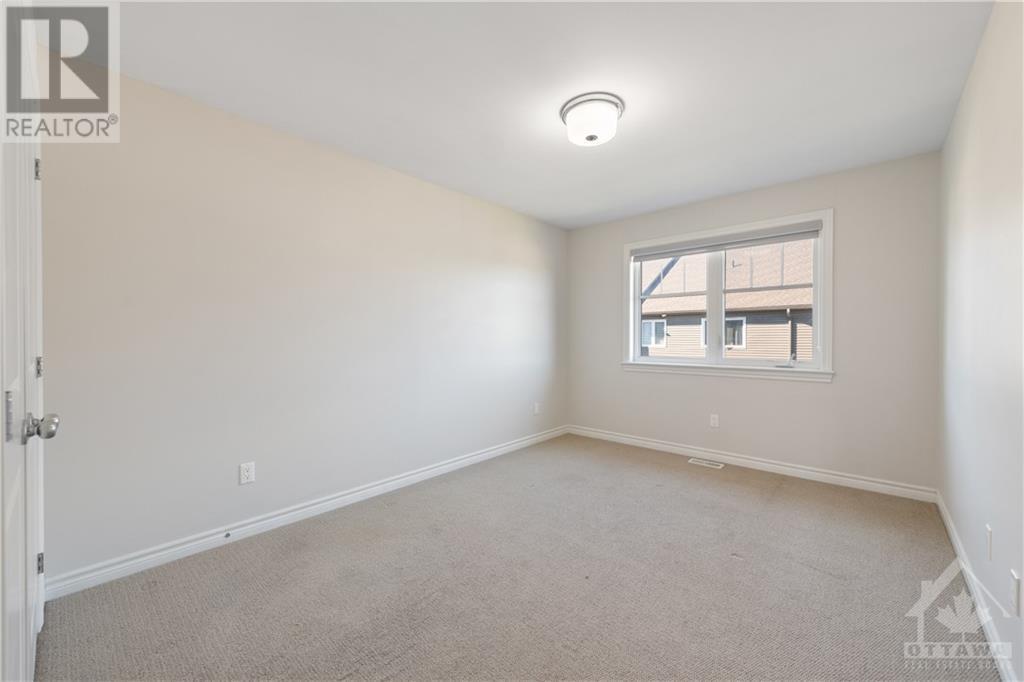734 Sora Way Ottawa, Ontario K1T 0R3
$2,800 Monthly
This stunning Tamarack end-unit townhouse in Findlay Creek offers 3 bedrooms and 3 bathrooms, including a spacious master bedroom with a 4-piece ensuite. Enjoy the open-concept living space with modern finishes, a fully equipped kitchen with stainless steel appliances, and a cozy gas fireplace in the living room. The finished basement adds extra living space, ideal for a family room or home office. Enjoy a massive premium fenced yard that's perfect for gatherings or playtime. Located a short drive or bus ride from downtown Ottawa, this home is close to schools, parks, and amenities. (id:55510)
Property Details
| MLS® Number | 1417293 |
| Property Type | Single Family |
| Neigbourhood | Findlay Creek |
| AmenitiesNearBy | Public Transit, Shopping |
| CommunicationType | Internet Access |
| ParkingSpaceTotal | 3 |
Building
| BathroomTotal | 3 |
| BedroomsAboveGround | 3 |
| BedroomsTotal | 3 |
| Amenities | Laundry - In Suite |
| Appliances | Refrigerator, Dishwasher, Dryer, Stove, Washer |
| BasementDevelopment | Finished |
| BasementType | Full (finished) |
| ConstructedDate | 2018 |
| CoolingType | Central Air Conditioning |
| ExteriorFinish | Brick, Siding |
| FireplacePresent | Yes |
| FireplaceTotal | 1 |
| FlooringType | Wall-to-wall Carpet, Hardwood, Tile |
| HalfBathTotal | 1 |
| HeatingFuel | Natural Gas |
| HeatingType | Forced Air |
| StoriesTotal | 2 |
| Type | Row / Townhouse |
| UtilityWater | Municipal Water |
Parking
| Attached Garage |
Land
| Acreage | No |
| FenceType | Fenced Yard |
| LandAmenities | Public Transit, Shopping |
| Sewer | Municipal Sewage System |
| SizeIrregular | * Ft X * Ft |
| SizeTotalText | * Ft X * Ft |
| ZoningDescription | Residential |
Rooms
| Level | Type | Length | Width | Dimensions |
|---|---|---|---|---|
| Second Level | Primary Bedroom | 16'0" x 12'8" | ||
| Second Level | Bedroom | 13'6" x 10'0" | ||
| Second Level | Bedroom | 12'0" x 9'1" | ||
| Second Level | Laundry Room | Measurements not available | ||
| Second Level | Full Bathroom | Measurements not available | ||
| Second Level | 4pc Ensuite Bath | Measurements not available | ||
| Basement | Family Room | 18'4" x 13'6" | ||
| Main Level | Living Room | 11'2" x 21'9" | ||
| Main Level | Dining Room | 13'0" x 8'2" | ||
| Main Level | Kitchen | 12'0" x 8'2" | ||
| Main Level | Partial Bathroom | Measurements not available |
https://www.realtor.ca/real-estate/27562828/734-sora-way-ottawa-findlay-creek
Interested?
Contact us for more information
Steve Benson
Salesperson
2733 Lancaster Road, Unit 121
Ottawa, Ontario K1B 0A9
































