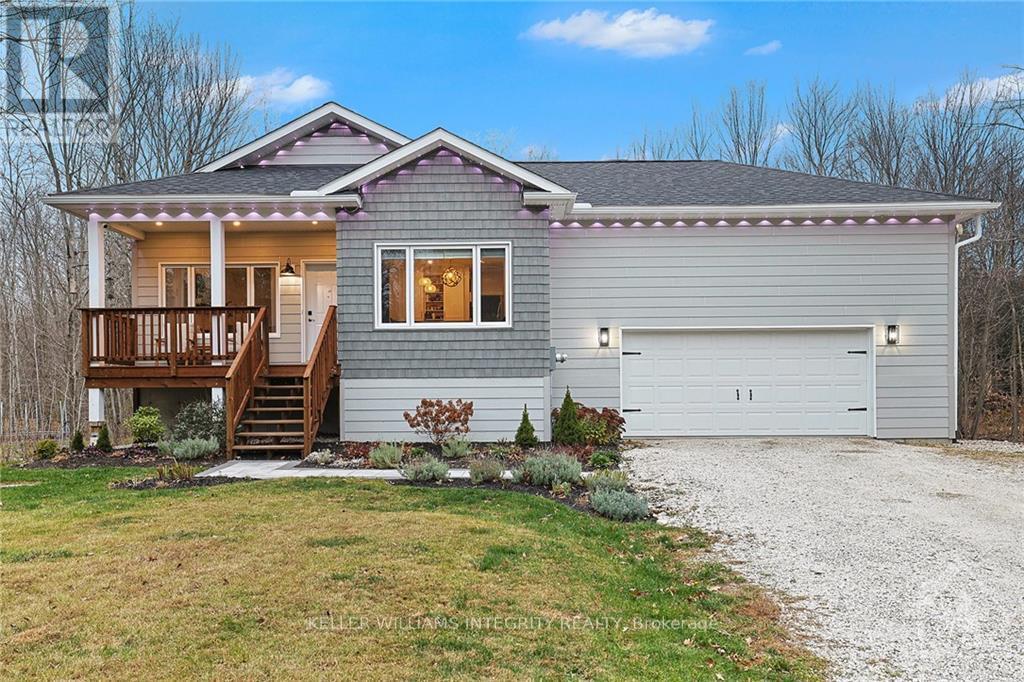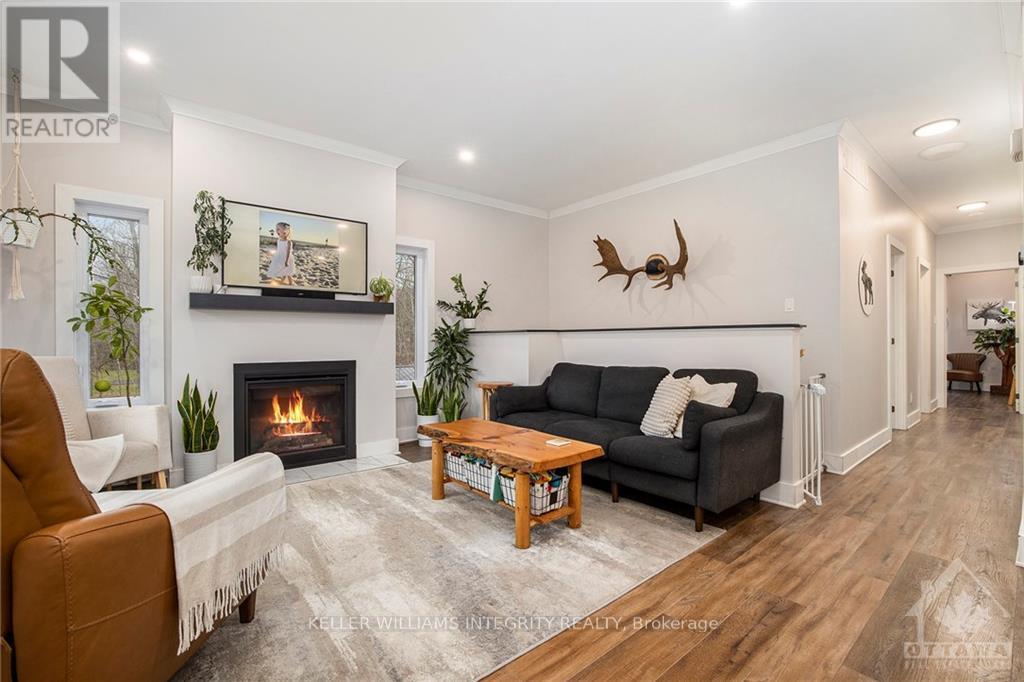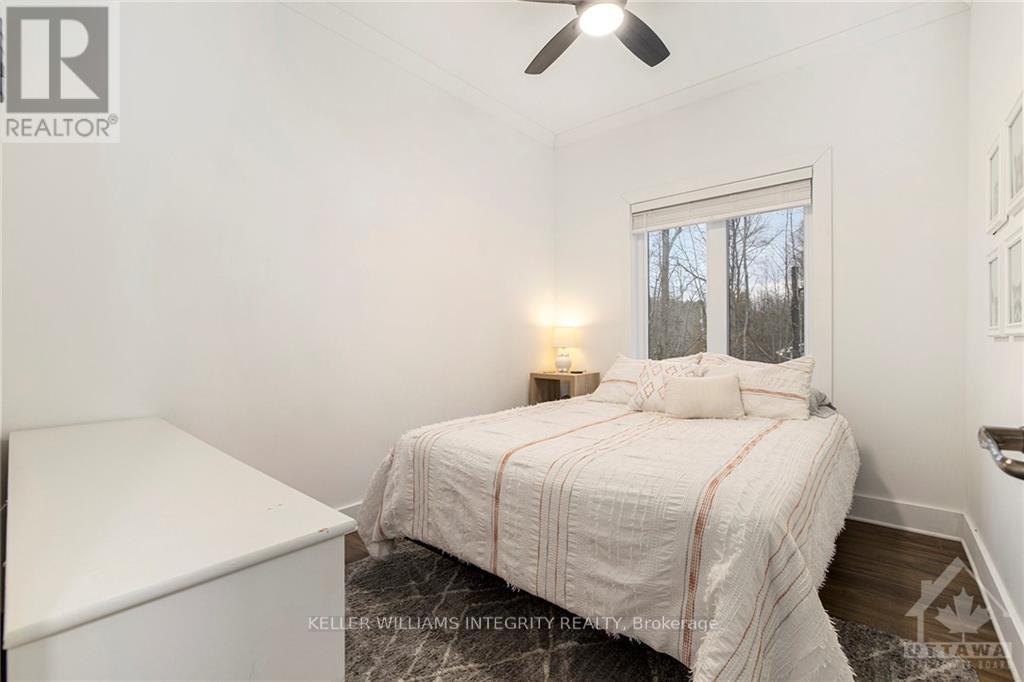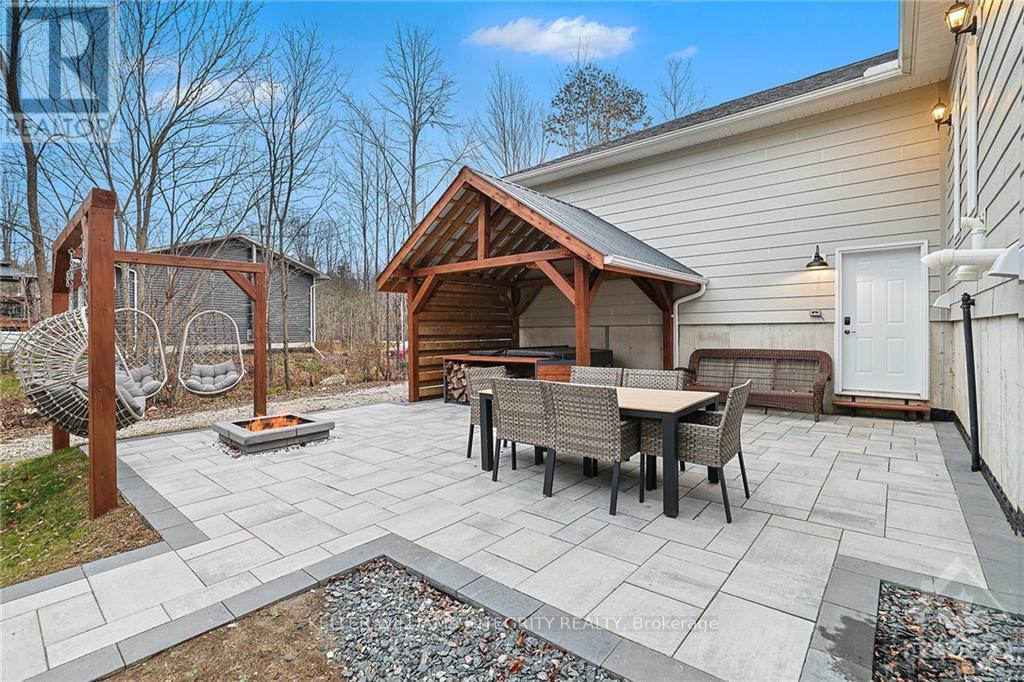734 Powers Road Tay Valley, Ontario K7H 3C5
$699,900
Flooring: Vinyl, An inviting country setting draws you into this exceptional property. Grow your own produce in the raised & fenced garden & use the adjacent chicken coup & poultry run for your own chickens. Gather around the fire pit built into the stunning interlocking stone patio or relax in the hot tub under the beautiful pavilion. The front veranda welcomes you into the home. As you enter you will find the cozy living room with propane fireplace. Adjacent is the gorgeous kitchen with dining area & island with seating, loads of storage including a double pantry & coffee bar w/open storage. There is access to the garage from the kitchen & the well appointed laundry rm with storage. There are 2 generous bedrooms, 4 pc bath & the master suite with walk-in closet, 4pc ensuite & a deck leading to the patio area. Partially finished lower level with walk-out offers great potential for in-law suite. Property is located 11 min.'s to Perth. Sale of home is conditional upon a specific property available (id:55510)
Property Details
| MLS® Number | X10463667 |
| Property Type | Single Family |
| Community Name | 904 - Bathurst/Burgess & Sherbrooke (North Burgess) Twp |
| ParkingSpaceTotal | 8 |
| Structure | Deck |
Building
| BathroomTotal | 3 |
| BedroomsAboveGround | 3 |
| BedroomsBelowGround | 1 |
| BedroomsTotal | 4 |
| Amenities | Fireplace(s) |
| Appliances | Hot Tub, Water Heater, Water Treatment, Dishwasher, Dryer, Hood Fan, Microwave, Refrigerator, Stove, Washer |
| ArchitecturalStyle | Bungalow |
| BasementDevelopment | Finished |
| BasementType | Full (finished) |
| ConstructionStyleAttachment | Detached |
| CoolingType | Central Air Conditioning |
| FireplacePresent | Yes |
| FireplaceTotal | 1 |
| FoundationType | Concrete |
| HeatingFuel | Propane |
| HeatingType | Forced Air |
| StoriesTotal | 1 |
| Type | House |
Parking
| Attached Garage |
Land
| Acreage | No |
| Sewer | Septic System |
| SizeDepth | 190 Ft |
| SizeFrontage | 120 Ft |
| SizeIrregular | 120 X 190 Ft ; 0 |
| SizeTotalText | 120 X 190 Ft ; 0 |
| ZoningDescription | Res |
Rooms
| Level | Type | Length | Width | Dimensions |
|---|---|---|---|---|
| Lower Level | Family Room | 8.33 m | 8.02 m | 8.33 m x 8.02 m |
| Lower Level | Utility Room | 3.47 m | 3.42 m | 3.47 m x 3.42 m |
| Lower Level | Bathroom | 3.12 m | 1.52 m | 3.12 m x 1.52 m |
| Lower Level | Bedroom | 4.92 m | 3.12 m | 4.92 m x 3.12 m |
| Lower Level | Den | 4.8 m | 4.34 m | 4.8 m x 4.34 m |
| Main Level | Bathroom | 3.53 m | 3.12 m | 3.53 m x 3.12 m |
| Main Level | Other | 2.89 m | 1.95 m | 2.89 m x 1.95 m |
| Main Level | Other | 4.44 m | 1.82 m | 4.44 m x 1.82 m |
| Main Level | Living Room | 5.23 m | 4.52 m | 5.23 m x 4.52 m |
| Main Level | Kitchen | 4.39 m | 3.5 m | 4.39 m x 3.5 m |
| Main Level | Dining Room | 3.47 m | 2.69 m | 3.47 m x 2.69 m |
| Main Level | Laundry Room | 3.53 m | 1.67 m | 3.53 m x 1.67 m |
| Main Level | Bedroom | 3.25 m | 2.51 m | 3.25 m x 2.51 m |
| Main Level | Bedroom | 3.53 m | 2.76 m | 3.53 m x 2.76 m |
| Main Level | Primary Bedroom | 4.39 m | 3.32 m | 4.39 m x 3.32 m |
| Main Level | Other | 1.93 m | 1.77 m | 1.93 m x 1.77 m |
Interested?
Contact us for more information
Amy Porteous
Broker
2148 Carling Ave., Units 5 & 6
Ottawa, Ontario K2A 1H1































