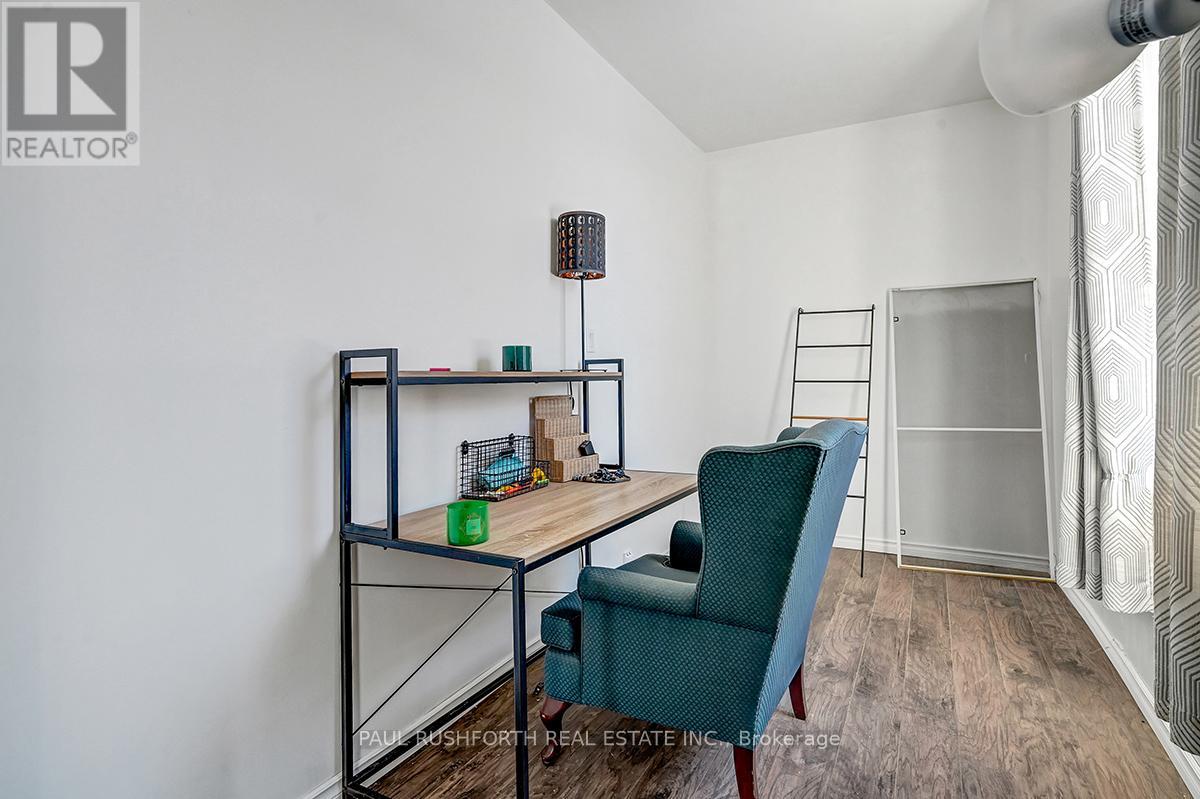73 Renfrew Avenue E Renfrew, Ontario K7V 2W7
$289,900
Contractor opportunity! This home is a beautiful two-storey brick house that is centrally located and is perfect for families. The main house has three bedrooms and boasts traditional wooden flooring throughout. The house has been tastefully decorated, and the neutral tones provide a modern yet classic feel. The main floor has laundry facilities along with a 4-piece bathroom. This is a great feature that makes household tasks a breeze and saves time for the occupants. The large basement provides additional storage space and could be converted into a recreational space. The rear addition to the house adds another dimension to the traditional home and provides a unique space for the occupants. The large windows in the rear addition provide ample natural light and give the space an open and airy feel. The addition is great for entertaining guests and family gatherings. There was some water damage in the upper bathroom, that has been repaired. Property is being sold ""As-Is"". (id:55510)
Property Details
| MLS® Number | X11893696 |
| Property Type | Single Family |
| Community Name | 540 - Renfrew |
| EquipmentType | Water Heater - Gas |
| Features | Flat Site, Carpet Free |
| ParkingSpaceTotal | 4 |
| RentalEquipmentType | Water Heater - Gas |
| Structure | Porch |
Building
| BathroomTotal | 2 |
| BedroomsAboveGround | 3 |
| BedroomsTotal | 3 |
| Appliances | Refrigerator, Stove |
| BasementDevelopment | Unfinished |
| BasementType | Full (unfinished) |
| ConstructionStyleAttachment | Detached |
| ExteriorFinish | Brick |
| FoundationType | Stone |
| HalfBathTotal | 1 |
| HeatingFuel | Natural Gas |
| HeatingType | Forced Air |
| StoriesTotal | 2 |
| Type | House |
| UtilityWater | Municipal Water |
Parking
| Detached Garage |
Land
| Acreage | No |
| Sewer | Sanitary Sewer |
| SizeDepth | 147 Ft ,3 In |
| SizeFrontage | 43 Ft ,5 In |
| SizeIrregular | 43.43 X 147.29 Ft |
| SizeTotalText | 43.43 X 147.29 Ft|under 1/2 Acre |
Rooms
| Level | Type | Length | Width | Dimensions |
|---|---|---|---|---|
| Second Level | Bedroom 2 | 2.65 m | 2.76 m | 2.65 m x 2.76 m |
| Second Level | Bedroom 3 | 3.15 m | 2.76 m | 3.15 m x 2.76 m |
| Second Level | Primary Bedroom | 3.72 m | 3.44 m | 3.72 m x 3.44 m |
| Main Level | Family Room | 4.55 m | 4.72 m | 4.55 m x 4.72 m |
| Main Level | Kitchen | 3.66 m | 3.86 m | 3.66 m x 3.86 m |
| Main Level | Laundry Room | 2.68 m | 2.3 m | 2.68 m x 2.3 m |
| Main Level | Living Room | 3.45 m | 3.77 m | 3.45 m x 3.77 m |
| Main Level | Office | 2.04 m | 3.75 m | 2.04 m x 3.75 m |
Utilities
| Cable | Available |
| Sewer | Installed |
https://www.realtor.ca/real-estate/27739488/73-renfrew-avenue-e-renfrew-540-renfrew
Interested?
Contact us for more information
Paul Rushforth
Broker of Record
3002 St. Joseph Blvd.
Ottawa, Ontario K1E 1E2
Paul Royce
Salesperson
100 Didsbury Road Suite 2
Ottawa, Ontario K2T 0C2


























