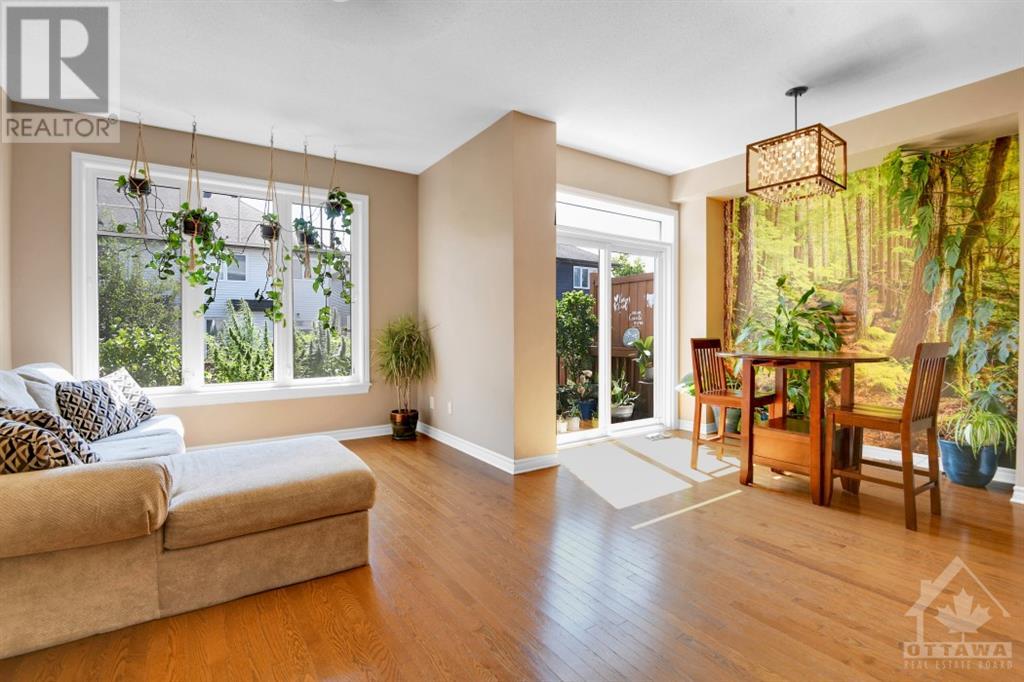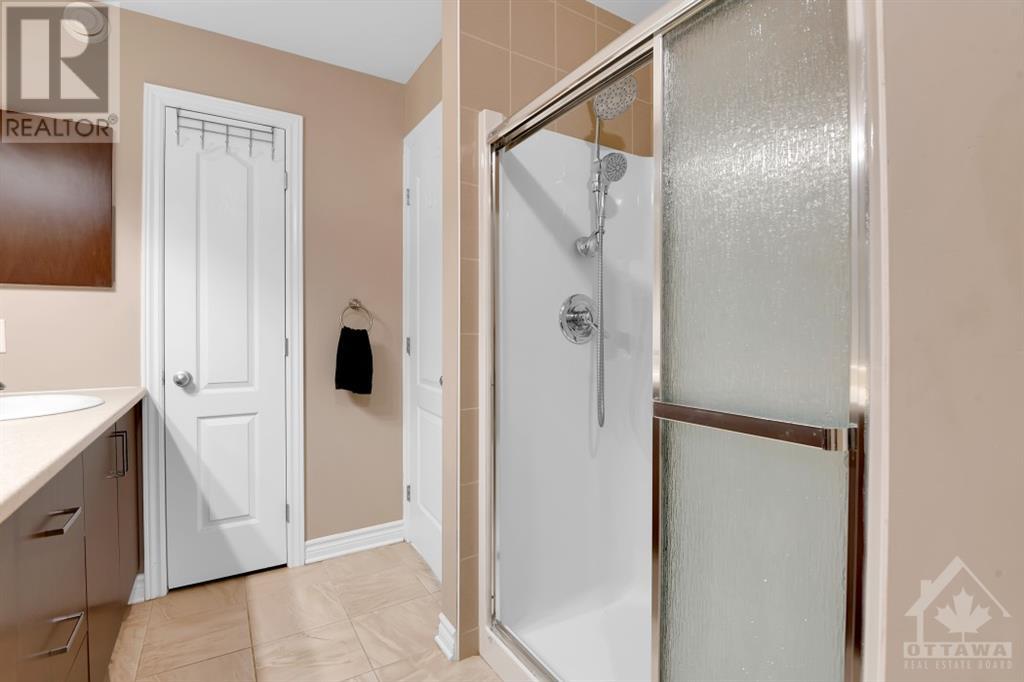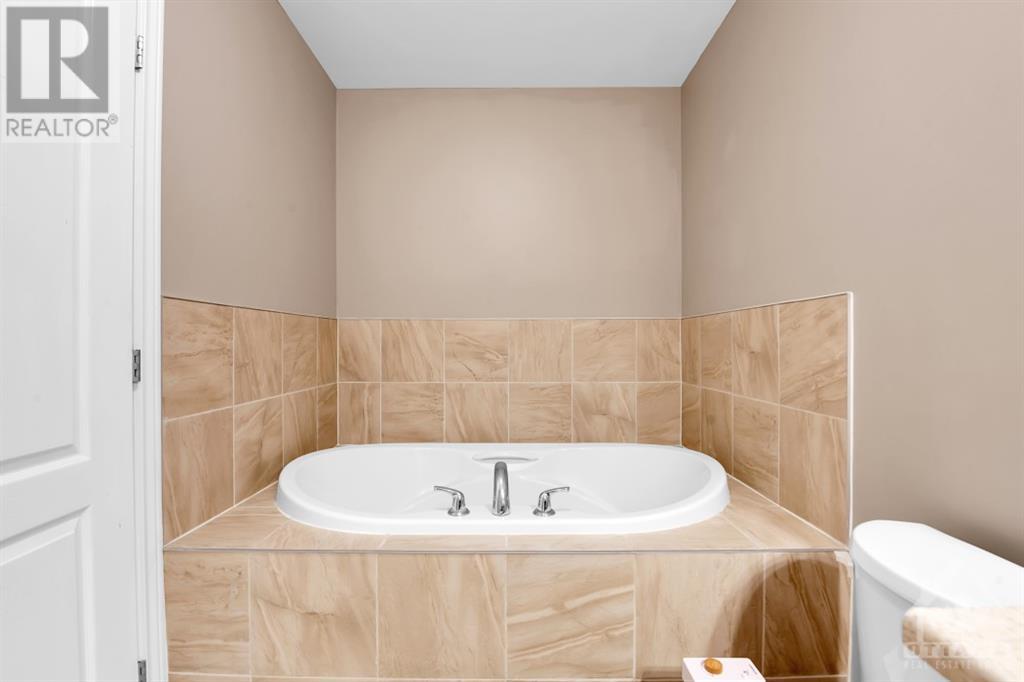727 Hazelnut Crescent Gloucester, Ontario K1T 0K3
$623,900
Welcome to this charming fully loaded 3 bedroom townhome in Findlay Creek. This home has all the bells and whistles from smart thermostat to solar panels! Beautiful hardwood floors on both first and second levels, a convenient kitchen island for easy entertaining with open concept layout, glowing light throughout, primary bedroom access to 4 pc main bathroom, a large walk in closet, and two large secondary bedrooms finish off the second level. New heat pump conversion and solar panels done late 2023, and a 240 amp hookup in the garage for electric vehicles makes this home a cut above the rest! 24 hours irrevocable. Book your showing before it's gone! (id:55510)
Open House
This property has open houses!
2:00 pm
Ends at:4:00 pm
Property Details
| MLS® Number | 1409925 |
| Property Type | Single Family |
| Neigbourhood | Findlay Creek |
| AmenitiesNearBy | Golf Nearby |
| CommunityFeatures | Family Oriented |
| ParkingSpaceTotal | 2 |
Building
| BathroomTotal | 2 |
| BedroomsAboveGround | 3 |
| BedroomsTotal | 3 |
| Appliances | Refrigerator, Dishwasher, Dryer, Stove, Washer |
| BasementDevelopment | Partially Finished |
| BasementType | Full (partially Finished) |
| ConstructedDate | 2013 |
| CoolingType | Heat Pump |
| ExteriorFinish | Brick, Siding |
| Fixture | Drapes/window Coverings |
| FlooringType | Wall-to-wall Carpet, Hardwood, Ceramic |
| FoundationType | Poured Concrete |
| HalfBathTotal | 1 |
| HeatingFuel | Electric, Natural Gas |
| HeatingType | Forced Air, Heat Pump |
| StoriesTotal | 2 |
| Type | Row / Townhouse |
| UtilityWater | Municipal Water |
Parking
| Attached Garage |
Land
| Acreage | No |
| FenceType | Fenced Yard |
| LandAmenities | Golf Nearby |
| Sewer | Municipal Sewage System |
| SizeDepth | 98 Ft ,5 In |
| SizeFrontage | 20 Ft |
| SizeIrregular | 20.01 Ft X 98.43 Ft |
| SizeTotalText | 20.01 Ft X 98.43 Ft |
| ZoningDescription | Residential |
Rooms
| Level | Type | Length | Width | Dimensions |
|---|---|---|---|---|
| Second Level | Primary Bedroom | 15'3" x 12'10" | ||
| Second Level | Bedroom | 18'11" x 10'1" | ||
| Second Level | Bedroom | 12'7" x 8'10" | ||
| Basement | Recreation Room | 18'5" x 12'0" | ||
| Main Level | Living Room | 19'8" x 9'6" | ||
| Main Level | Kitchen | 12'0" x 8'11" | ||
| Main Level | Dining Room | 8'8" x 8'5" |
https://www.realtor.ca/real-estate/27365191/727-hazelnut-crescent-gloucester-findlay-creek
Interested?
Contact us for more information
Danielle Ellenor
Salesperson
384 Richmond Road
Ottawa, Ontario K2A 0E8






















