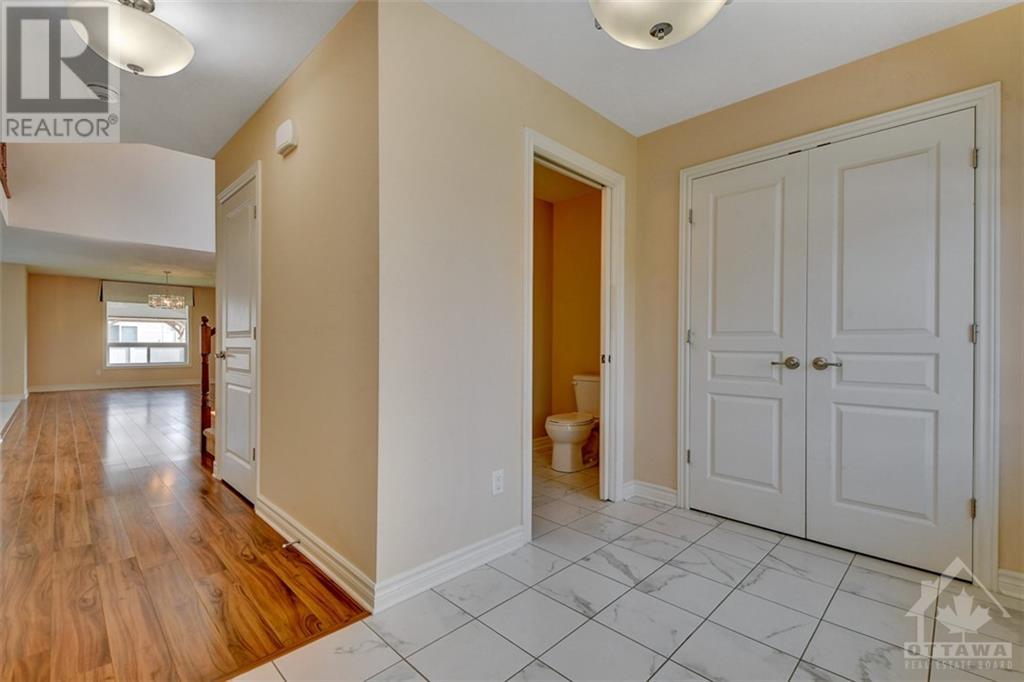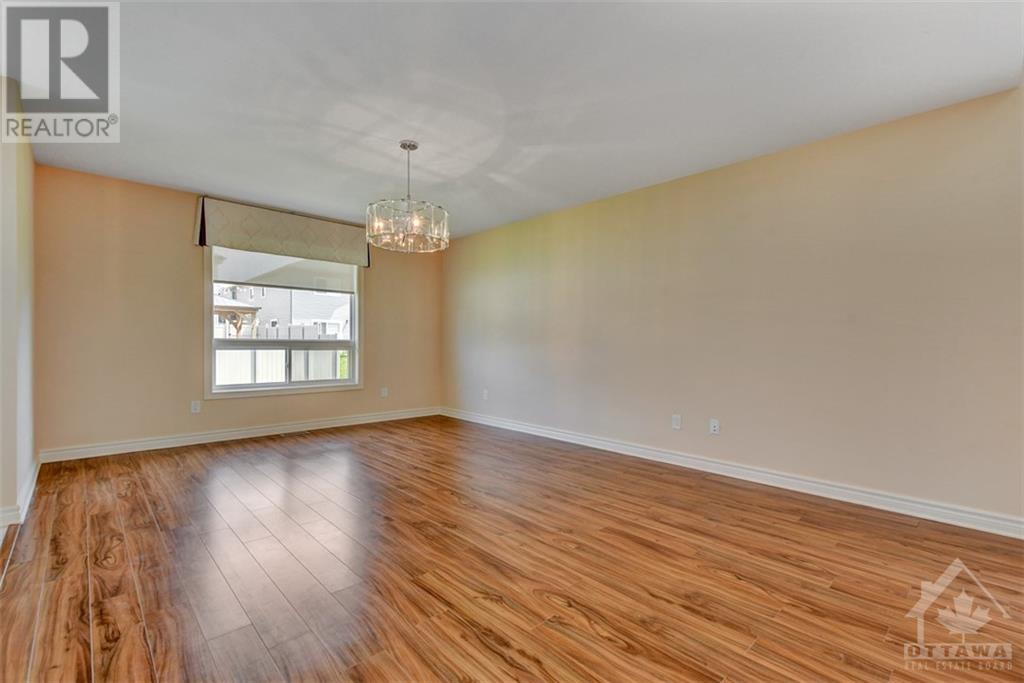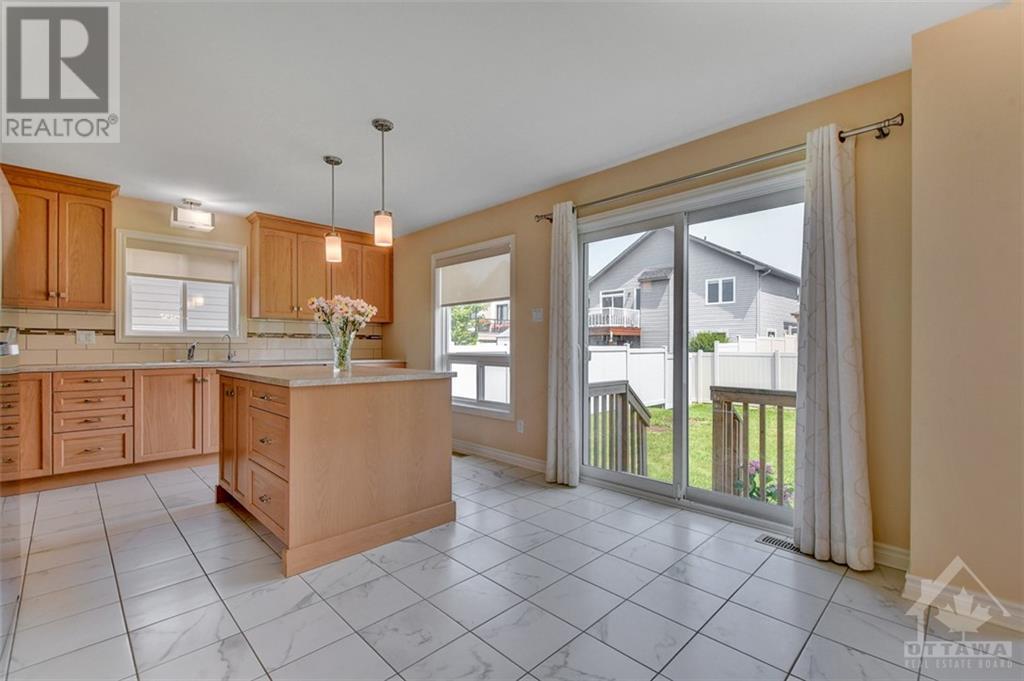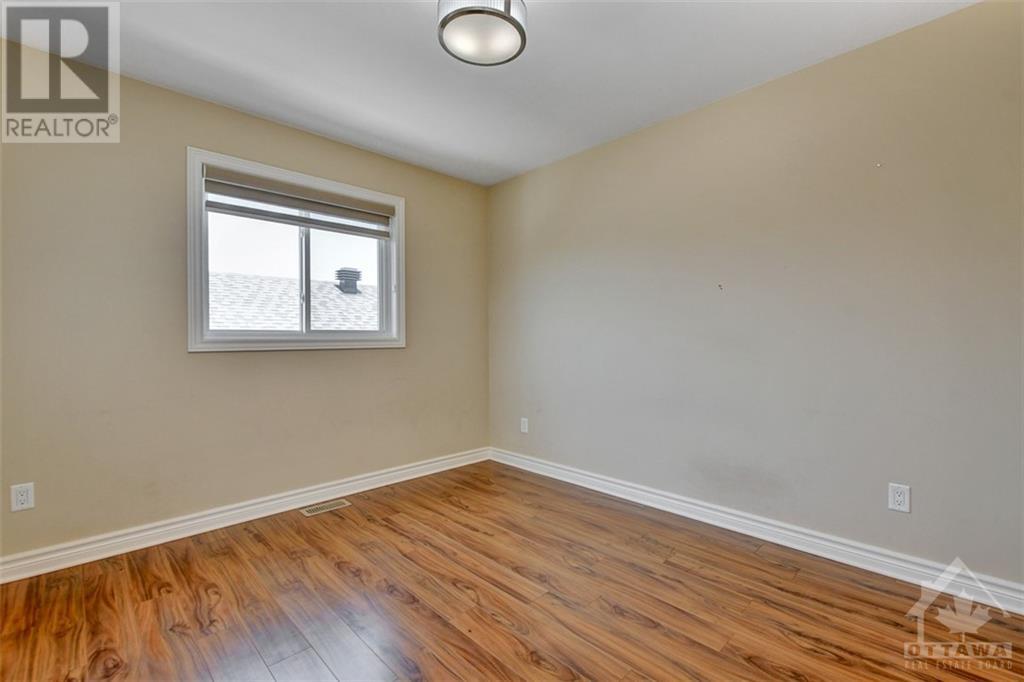715 Mccabe Street Almonte, Ontario K0A 1A0
$737,000
SUNDAY OPEN HOUSE - SEP 15 @ 2-4PM. Nestled on the edge of the historic town of Almonte in the popular Mill Run community, this 4 bedroom Neilcorp HERITAGE model (2000+ sq.ft. apprx) offers plenty of space for your growing family! It's just minutes from all town amenities; groceries, municipal services, Almonte hospital, schools, trails & river front, shops & dining, plus easy access to the 417. The welcoming foyer leads to the bright dining room that’s open-to-above & allows natural light to pour into the open concept living room & kitchen area, with a pantry, central island & patio access. Neatly tucked away are the laundry/mud room w/ garage access & 2pc bath. The 2nd flr Primary bedroom offers an extra large walk-in closet & private 3pc ensuite with soaker tub, 3 additional bedrooms share the main 4pc bath. Downstairs is fully finished, with large windows & another full bath, currently used as a rec room & guest room. Outside, the large flat yard is a prime space for entertaining. (id:55510)
Open House
This property has open houses!
2:00 pm
Ends at:4:00 pm
Property Details
| MLS® Number | 1411913 |
| Property Type | Single Family |
| Neigbourhood | Mill Run in Almonte |
| AmenitiesNearBy | Golf Nearby, Recreation Nearby, Shopping |
| CommunityFeatures | Family Oriented |
| Features | Automatic Garage Door Opener |
| ParkingSpaceTotal | 4 |
Building
| BathroomTotal | 4 |
| BedroomsAboveGround | 4 |
| BedroomsTotal | 4 |
| Appliances | Refrigerator, Dishwasher, Dryer, Microwave Range Hood Combo, Stove, Washer, Blinds |
| BasementDevelopment | Finished |
| BasementType | Full (finished) |
| ConstructedDate | 2019 |
| ConstructionStyleAttachment | Detached |
| CoolingType | Central Air Conditioning, Air Exchanger |
| ExteriorFinish | Brick, Siding |
| FlooringType | Laminate, Tile |
| FoundationType | Poured Concrete |
| HalfBathTotal | 1 |
| HeatingFuel | Natural Gas |
| HeatingType | Forced Air |
| StoriesTotal | 2 |
| Type | House |
| UtilityWater | Municipal Water |
Parking
| Attached Garage |
Land
| Acreage | No |
| LandAmenities | Golf Nearby, Recreation Nearby, Shopping |
| Sewer | Municipal Sewage System |
| SizeDepth | 110 Ft ,3 In |
| SizeFrontage | 43 Ft ,11 In |
| SizeIrregular | 43.9 Ft X 110.24 Ft |
| SizeTotalText | 43.9 Ft X 110.24 Ft |
| ZoningDescription | Residential |
Rooms
| Level | Type | Length | Width | Dimensions |
|---|---|---|---|---|
| Second Level | Primary Bedroom | 18'6" x 12'10" | ||
| Second Level | Other | Measurements not available | ||
| Second Level | 3pc Ensuite Bath | Measurements not available | ||
| Second Level | Bedroom | 11'6" x 10'0" | ||
| Second Level | Bedroom | 10'8" x 10'6" | ||
| Second Level | Bedroom | 10'6" x 10'0" | ||
| Second Level | 4pc Bathroom | Measurements not available | ||
| Basement | Recreation Room | 18'5" x 13'5" | ||
| Basement | Office | 13'7" x 10'9" | ||
| Basement | 4pc Bathroom | Measurements not available | ||
| Basement | Storage | Measurements not available | ||
| Main Level | Foyer | Measurements not available | ||
| Main Level | Living Room/dining Room | 27'7" x 12'9" | ||
| Main Level | Kitchen | 12'8" x 9'0" | ||
| Main Level | Eating Area | 10'5" x 9'3" | ||
| Main Level | Mud Room | Measurements not available | ||
| Main Level | 2pc Bathroom | Measurements not available |
https://www.realtor.ca/real-estate/27413366/715-mccabe-street-almonte-mill-run-in-almonte
Interested?
Contact us for more information
Alex Sarazin
Salesperson
343 Preston Street, 11th Floor
Ottawa, Ontario K1S 1N4






























