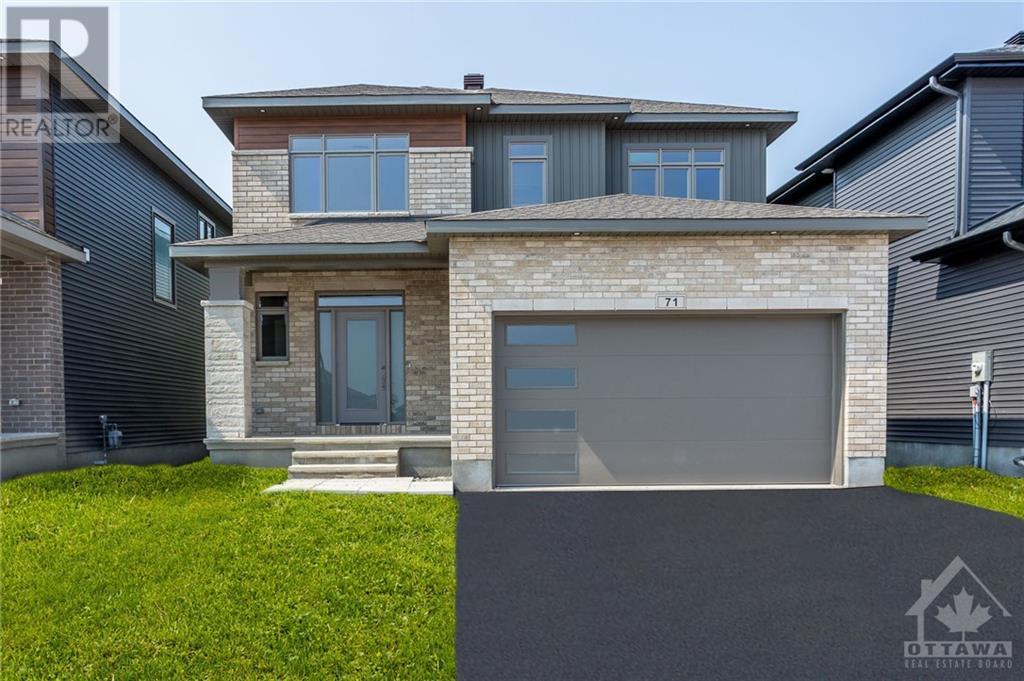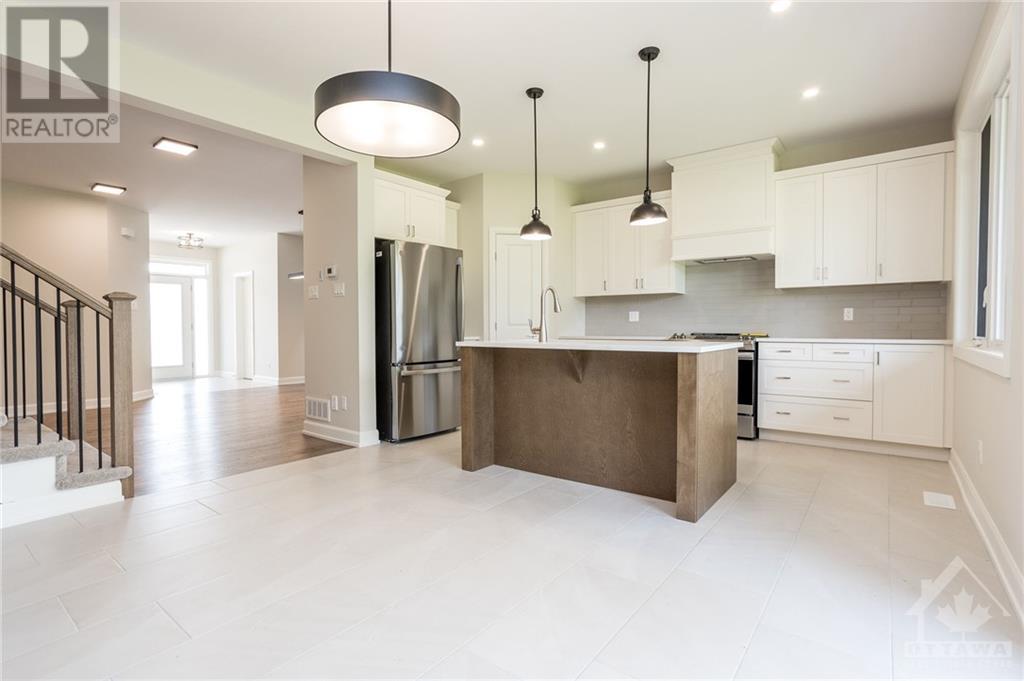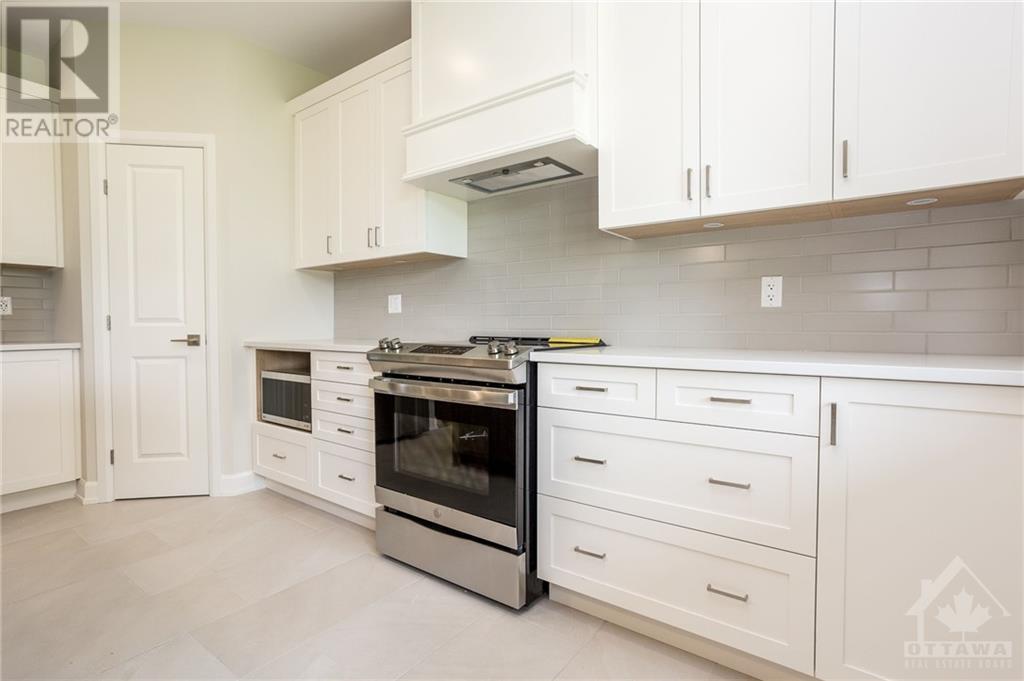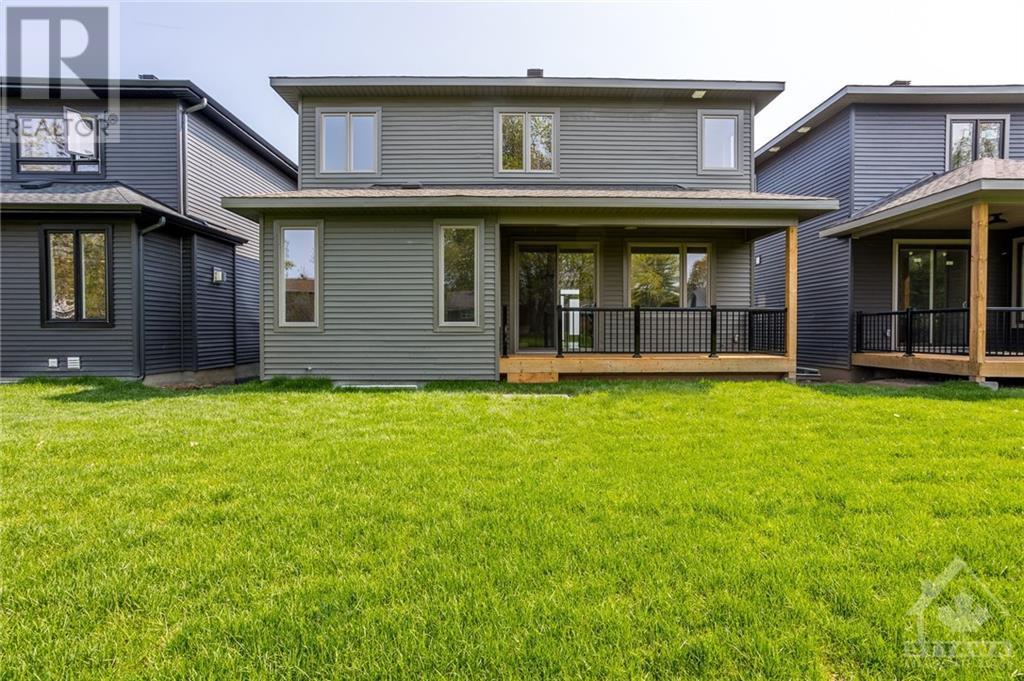71 Mac Beattie Drive Arnprior, Ontario K7S 0J5
$799,900
OPEN HOUSE SUN July 28th FROM 12-5pm. BRAND NEW, Built be award winning TALOS in The Fairgrounds of Arnprior. Brick Front exterior, 4 bdrms, 3 baths. Hardwood & Ceramic throughout main level. Gorgeous Laurysen kitchen with Quartz/Granite counters, crown molding, backsplash, under cabinet lighting & large Corner pantry. Eating area off of Kitchen leads you to a large rear covered porch with gas line for BBQ. Open concept Great room with fireplace. Main Floor laundry. Large open staircase (upgraded to hardwood) leads you up to the second level complete with hardwood throughout 2nd level. Primary bedroom with huge WIC with custom Laurysen organizer and a full 4 piece spa like ensuite with glass shower enclosure, Double sinks & a free standing corner soaker tub! 3 large secondary bedrooms, 1 of them with WIC!. Main bath has double sinks too! Upgraded railings, pot light package, Central Air, 6 appliances included. Quick occupancy (id:55510)
Open House
This property has open houses!
12:00 pm
Ends at:5:00 pm
Property Details
| MLS® Number | 1404042 |
| Property Type | Single Family |
| Neigbourhood | Arnprior Fairgrounds |
| AmenitiesNearBy | Recreation Nearby, Shopping |
| CommunicationType | Internet Access |
| Easement | Right Of Way |
| ParkingSpaceTotal | 6 |
| RoadType | Paved Road |
Building
| BathroomTotal | 3 |
| BedroomsAboveGround | 4 |
| BedroomsTotal | 4 |
| Appliances | Refrigerator, Dishwasher, Dryer, Hood Fan, Microwave, Stove, Washer |
| BasementDevelopment | Unfinished |
| BasementType | Full (unfinished) |
| ConstructedDate | 2023 |
| ConstructionStyleAttachment | Detached |
| CoolingType | Central Air Conditioning, Air Exchanger |
| ExteriorFinish | Brick, Siding |
| FireplacePresent | Yes |
| FireplaceTotal | 1 |
| FlooringType | Wall-to-wall Carpet, Hardwood, Tile |
| FoundationType | Poured Concrete |
| HalfBathTotal | 1 |
| HeatingFuel | Natural Gas |
| HeatingType | Forced Air |
| StoriesTotal | 2 |
| Type | House |
| UtilityWater | Municipal Water |
Parking
| Attached Garage | |
| Inside Entry | |
| Oversize |
Land
| Acreage | No |
| LandAmenities | Recreation Nearby, Shopping |
| Sewer | Municipal Sewage System |
| SizeDepth | 108 Ft |
| SizeFrontage | 40 Ft |
| SizeIrregular | 40 Ft X 108 Ft |
| SizeTotalText | 40 Ft X 108 Ft |
| ZoningDescription | Residential |
Rooms
| Level | Type | Length | Width | Dimensions |
|---|---|---|---|---|
| Second Level | Primary Bedroom | 18'0" x 13'0" | ||
| Second Level | Bedroom | 12'4" x 10'0" | ||
| Second Level | Bedroom | 9'10" x 11'8" | ||
| Second Level | Bedroom | 12'4" x 11'4" | ||
| Second Level | 4pc Ensuite Bath | Measurements not available | ||
| Second Level | Other | Measurements not available | ||
| Main Level | Kitchen | 9'0" x 15'0" | ||
| Main Level | Dining Room | 10'0" x 13'9" | ||
| Main Level | Great Room | 13'0" x 18'0" | ||
| Main Level | Eating Area | 8'0" x 11'0" | ||
| Main Level | Laundry Room | Measurements not available | ||
| Main Level | 2pc Bathroom | Measurements not available | ||
| Main Level | Porch | 5'6" x 18'0" |
https://www.realtor.ca/real-estate/27208713/71-mac-beattie-drive-arnprior-arnprior-fairgrounds
Interested?
Contact us for more information
Heidi Bohart
Salesperson
6081 Hazeldean Road, 12b
Ottawa, Ontario K2S 1B9



























