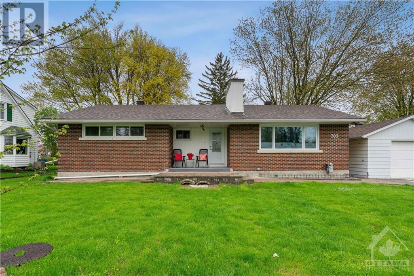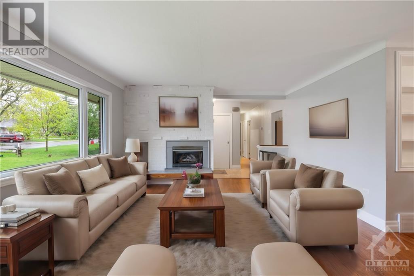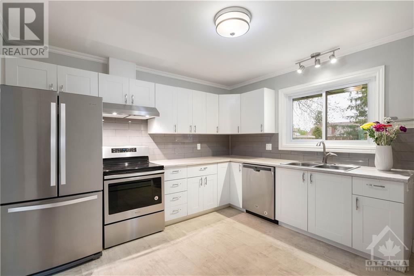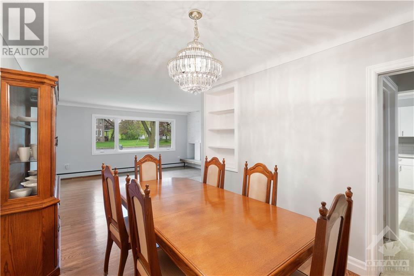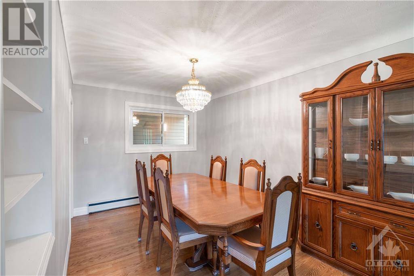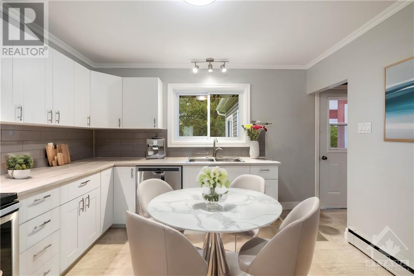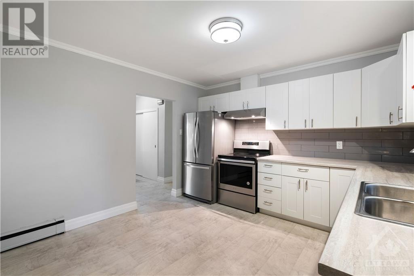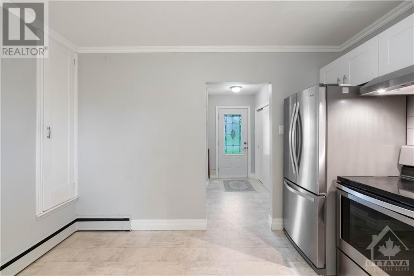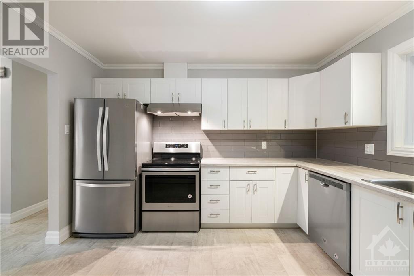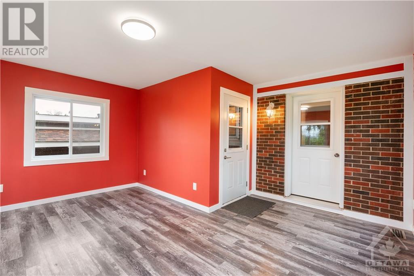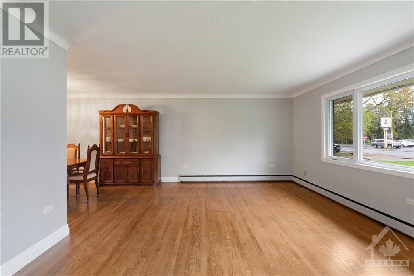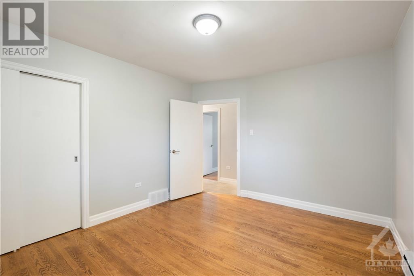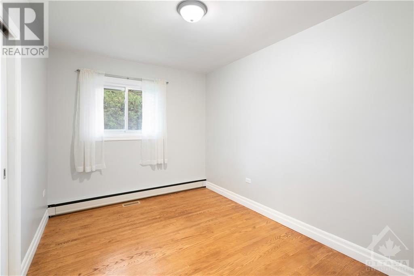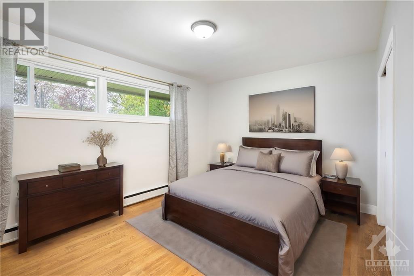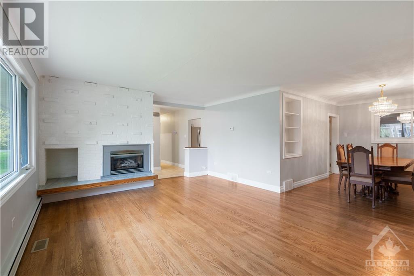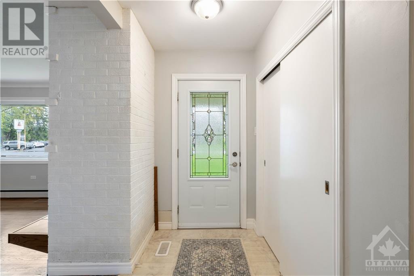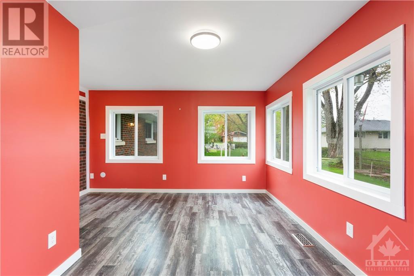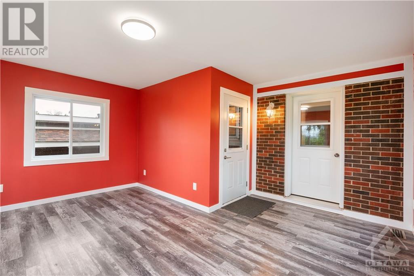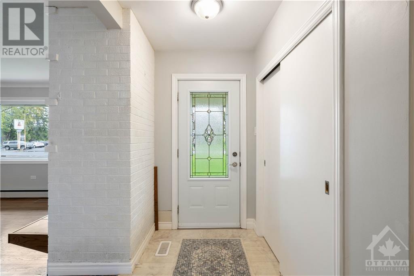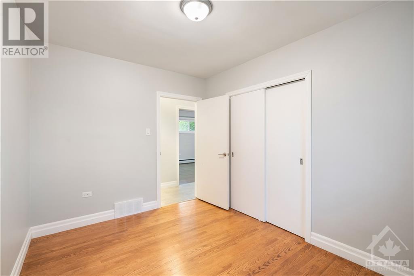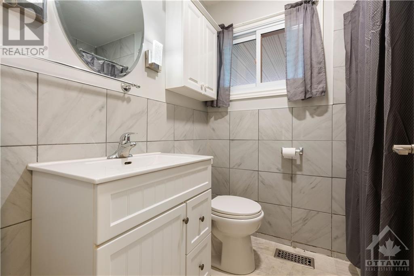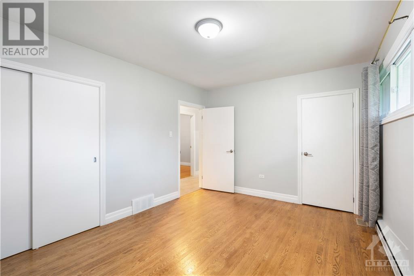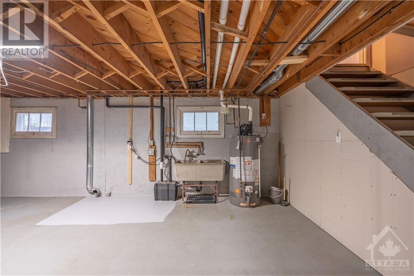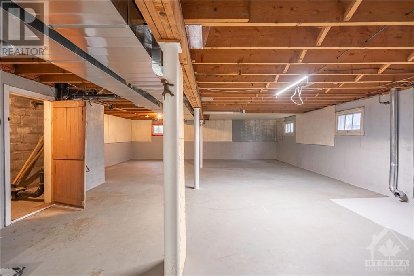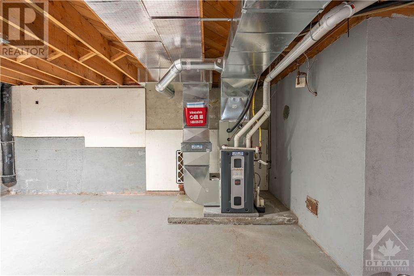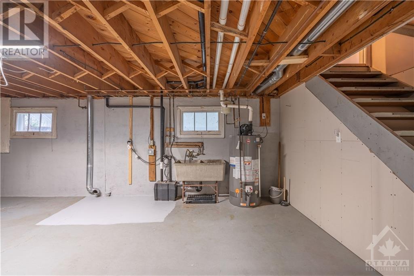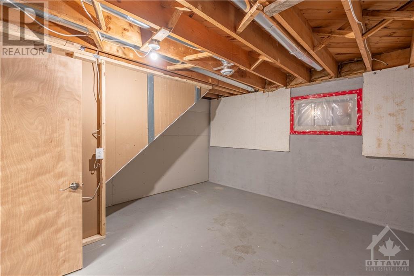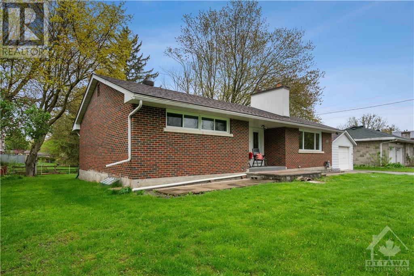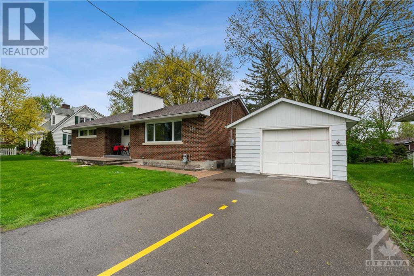703 Prescott Street Kemptville, Ontario K0G 1J0
$625,000
Kemptville 3 bedroom brick bungalow on a large town lot. Here's the big ticket items that have been done- new gas furnace, ductwork and central AC 2019; new roof on house and garage 2020, 4 season sunroom addition, sewer line replaced to street. Kitchen renovated appox 6 yrs ago. Newer windows. Nice size backyard with space for gardens or playstructure. Natural gas fireplace insert in living room. House has original hardwood floors in living, dining and bedrooms in great condition. Spacious L-shaped living/dining. Primary bedroom has 2 closets. Eat in kitchen renovated with contemporary white cabinetry, subway tile backsplash, double sink and stainless appliances. Basement has good space for future family room, workshop or home gym. Detached oversize garage. New storage shed at rear of garage. Location is close to hospital, shopping, downtown. Double paved driveway. Parking for RV, camper or boat. Some photos are virtually staged. Quick closing possible. (id:55510)
Property Details
| MLS® Number | 1384972 |
| Property Type | Single Family |
| Neigbourhood | Kemptville |
| AmenitiesNearBy | Golf Nearby, Recreation Nearby, Shopping |
| CommunicationType | Internet Access |
| Features | Treed, Automatic Garage Door Opener |
| ParkingSpaceTotal | 7 |
| StorageType | Storage Shed |
Building
| BathroomTotal | 1 |
| BedroomsAboveGround | 3 |
| BedroomsTotal | 3 |
| Appliances | Refrigerator, Dishwasher, Hood Fan, Stove |
| ArchitecturalStyle | Bungalow |
| BasementDevelopment | Unfinished |
| BasementType | Full (unfinished) |
| ConstructedDate | 1958 |
| ConstructionStyleAttachment | Detached |
| CoolingType | Central Air Conditioning |
| ExteriorFinish | Brick |
| FlooringType | Hardwood, Vinyl |
| FoundationType | Block |
| HeatingFuel | Natural Gas |
| HeatingType | Forced Air |
| StoriesTotal | 1 |
| Type | House |
| UtilityWater | Municipal Water |
Parking
| Detached Garage | |
| Surfaced |
Land
| Acreage | No |
| LandAmenities | Golf Nearby, Recreation Nearby, Shopping |
| LandscapeFeatures | Landscaped |
| Sewer | Municipal Sewage System |
| SizeDepth | 150 Ft |
| SizeFrontage | 85 Ft |
| SizeIrregular | 85 Ft X 150 Ft (irregular Lot) |
| SizeTotalText | 85 Ft X 150 Ft (irregular Lot) |
| ZoningDescription | Residential |
Rooms
| Level | Type | Length | Width | Dimensions |
|---|---|---|---|---|
| Basement | Laundry Room | Measurements not available | ||
| Basement | Utility Room | Measurements not available | ||
| Basement | Storage | Measurements not available | ||
| Main Level | Living Room | 19'6" x 14'0" | ||
| Main Level | Dining Room | 13'0" x 9'6" | ||
| Main Level | Kitchen | 13'0" x 12'6" | ||
| Main Level | Primary Bedroom | 15'0" x 11'6" | ||
| Main Level | Bedroom | 13'6" x 11'0" | ||
| Main Level | Bedroom | 12'0" x 9'6" | ||
| Main Level | Full Bathroom | 8'0" x 6'0" | ||
| Main Level | Foyer | 9'0" x 4'6" | ||
| Main Level | Sunroom | 17'0" x 14'0" |
https://www.realtor.ca/real-estate/26714376/703-prescott-street-kemptville-kemptville
Interested?
Contact us for more information
Rilla Seward-Mcshane
Broker
28 Clothier St., P.o. Box 1816
Kemptville, Ontario K0G 1J0

