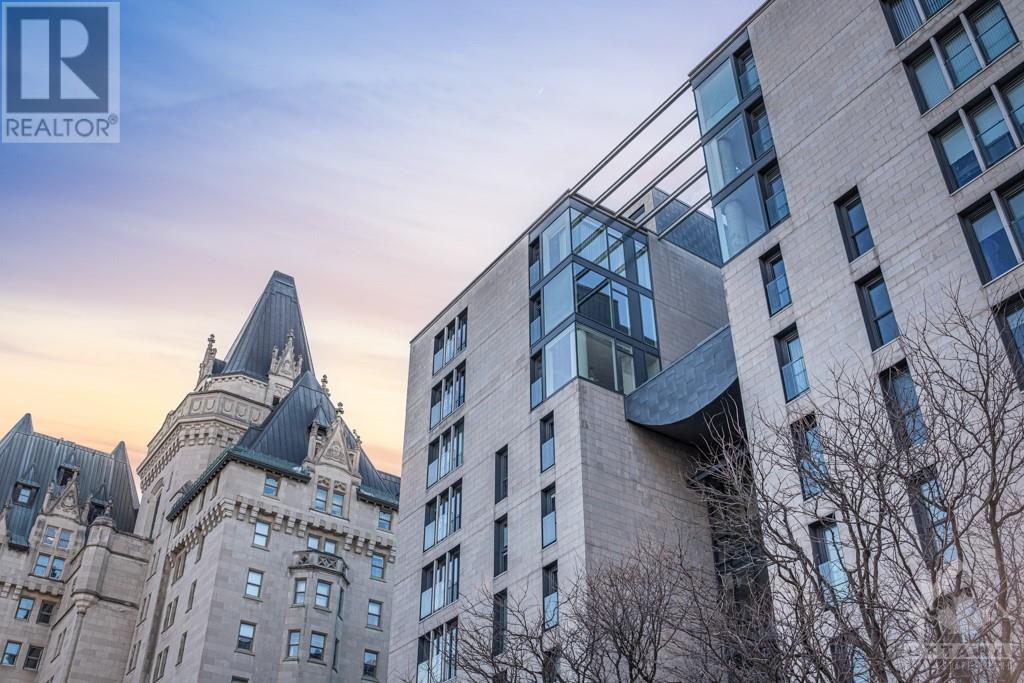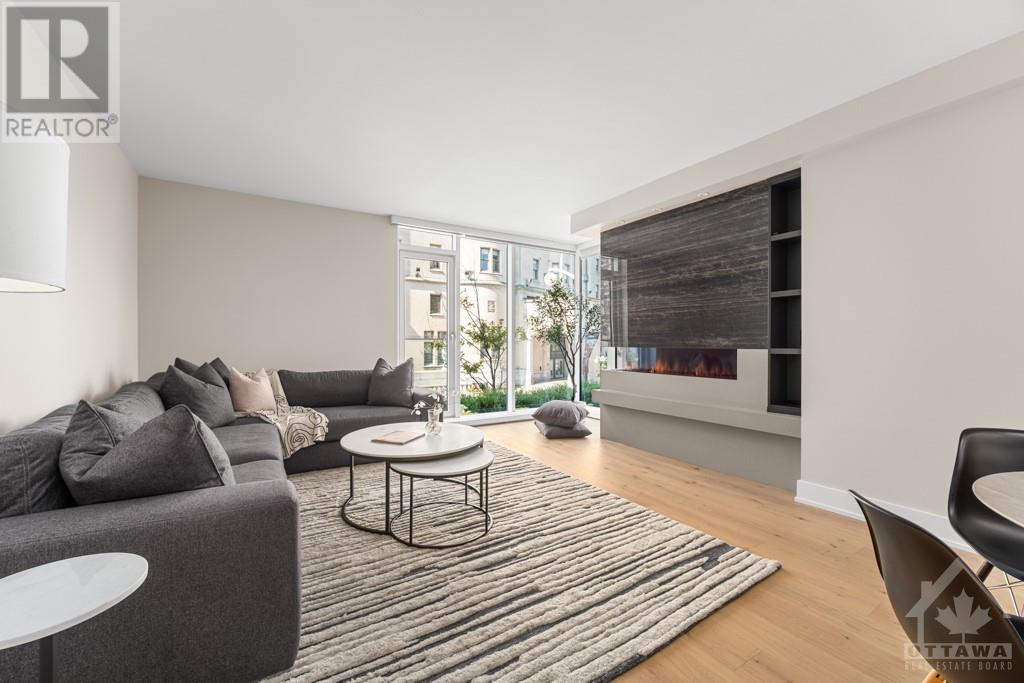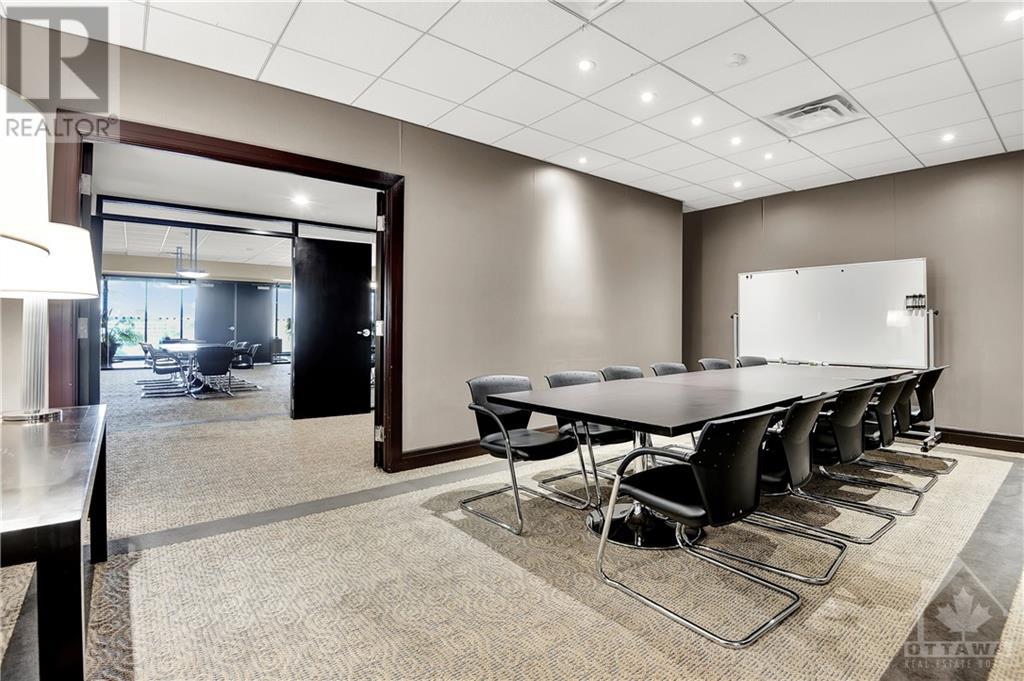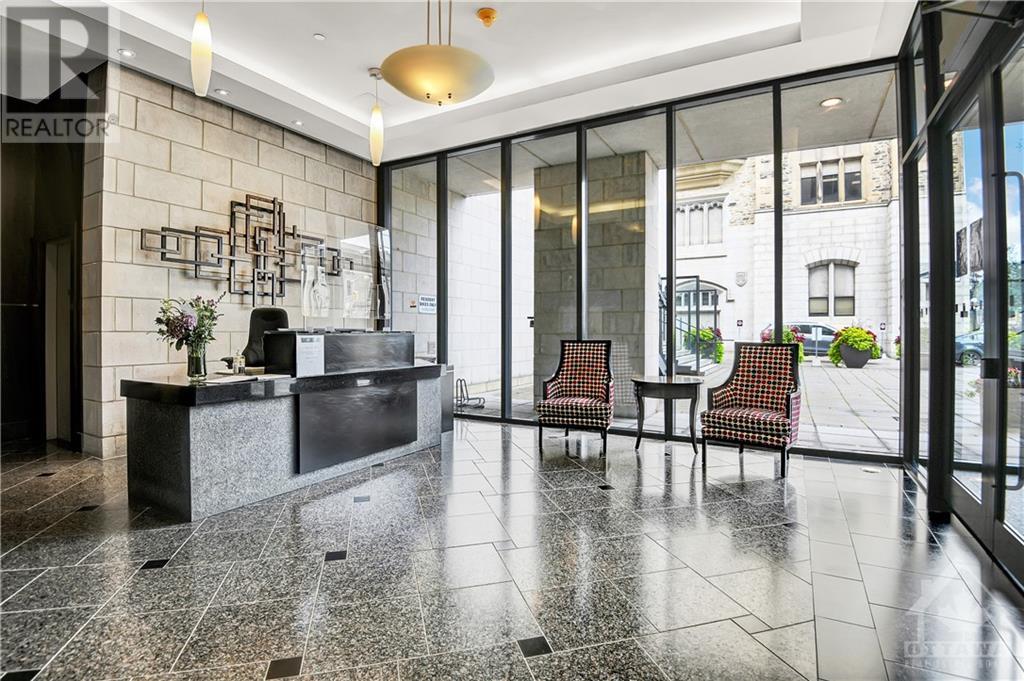700 Sussex Drive Unit#307 Ottawa, Ontario K1N 1K4
$889,000Maintenance, Property Management, Caretaker, Water, Other, See Remarks, Recreation Facilities
$991.11 Monthly
Maintenance, Property Management, Caretaker, Water, Other, See Remarks, Recreation Facilities
$991.11 MonthlyHome is a winning combination - so much to love, from luxe finishings & highly liveable design to a sociable & culturally rich neighbourhood. Stunning vistas - Major’s Hill Park, Gatineau Hills. Prestige of Parliament nearby, plus parking and storage handle weekend amusement. Luxurious finishes within like ceramic, hardwood, five star appliances. Spacious proportions including den or home office. Five star amenities: 24 hr concierge, fitness centre, elevated garden terrace. See it today! (id:55510)
Property Details
| MLS® Number | 1409898 |
| Property Type | Single Family |
| Neigbourhood | Byward Market |
| AmenitiesNearBy | Public Transit, Recreation Nearby, Shopping, Water Nearby |
| CommunityFeatures | Recreational Facilities, Pets Allowed With Restrictions |
| Features | Corner Site, Elevator, Automatic Garage Door Opener |
| ParkingSpaceTotal | 1 |
Building
| BathroomTotal | 2 |
| BedroomsAboveGround | 2 |
| BedroomsTotal | 2 |
| Amenities | Party Room, Sauna, Storage - Locker, Laundry - In Suite, Exercise Centre |
| Appliances | Refrigerator, Dishwasher, Dryer, Microwave Range Hood Combo, Stove, Washer |
| BasementDevelopment | Not Applicable |
| BasementType | None (not Applicable) |
| ConstructedDate | 2005 |
| CoolingType | Central Air Conditioning |
| ExteriorFinish | Stone |
| FireProtection | Security |
| FireplacePresent | Yes |
| FireplaceTotal | 1 |
| FlooringType | Hardwood, Tile |
| FoundationType | Poured Concrete |
| HeatingFuel | Natural Gas |
| HeatingType | Forced Air |
| StoriesTotal | 11 |
| Type | Apartment |
| UtilityWater | Municipal Water |
Parking
| Underground |
Land
| Acreage | No |
| LandAmenities | Public Transit, Recreation Nearby, Shopping, Water Nearby |
| Sewer | Municipal Sewage System |
| ZoningDescription | Residential |
Rooms
| Level | Type | Length | Width | Dimensions |
|---|---|---|---|---|
| Main Level | Foyer | 8'4" x 5'9" | ||
| Main Level | Great Room | 20'10" x 17'10" | ||
| Main Level | Kitchen | 10'4" x 8'9" | ||
| Main Level | Primary Bedroom | 16'5" x 11'5" | ||
| Main Level | 4pc Ensuite Bath | 12'6" x 6'0" | ||
| Main Level | Other | 5'6" x 5'6" | ||
| Main Level | Bedroom | 11'8" x 9'9" | ||
| Main Level | 3pc Bathroom | 6'8" x 6'8" | ||
| Main Level | Den | 11'10" x 9'2" | ||
| Main Level | Laundry Room | Measurements not available |
https://www.realtor.ca/real-estate/27412921/700-sussex-drive-unit307-ottawa-byward-market
Interested?
Contact us for more information
Charles Sezlik
Salesperson
40 Landry Street, Suite 114
Ottawa, Ontario K1L 8K4
Dominique Laframboise
Salesperson
40 Landry Street, Suite 114
Ottawa, Ontario K1L 8K4
































