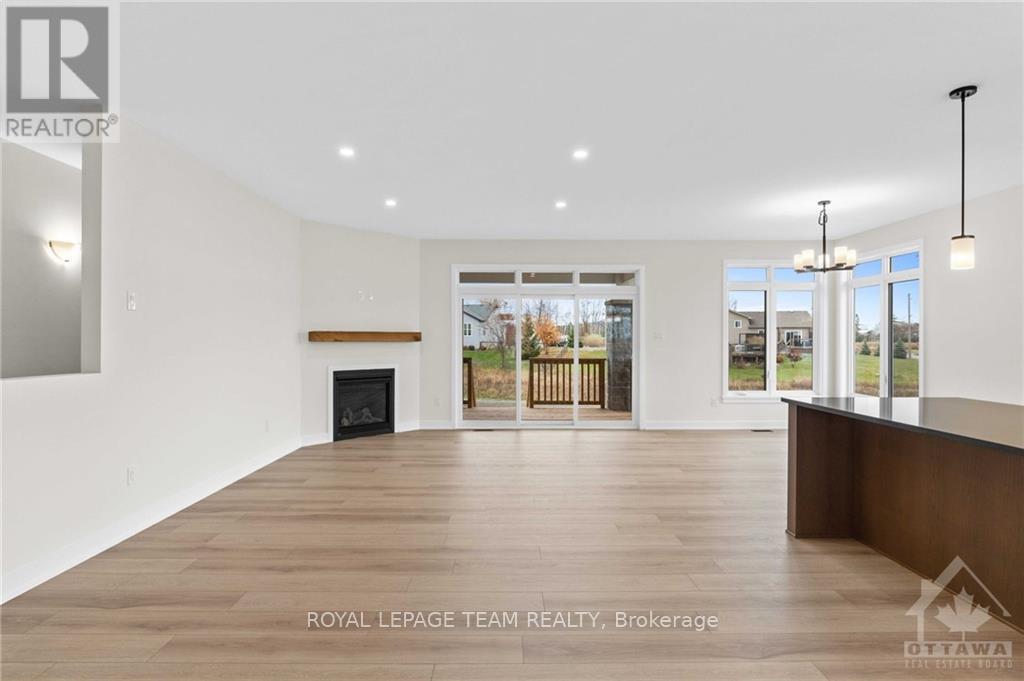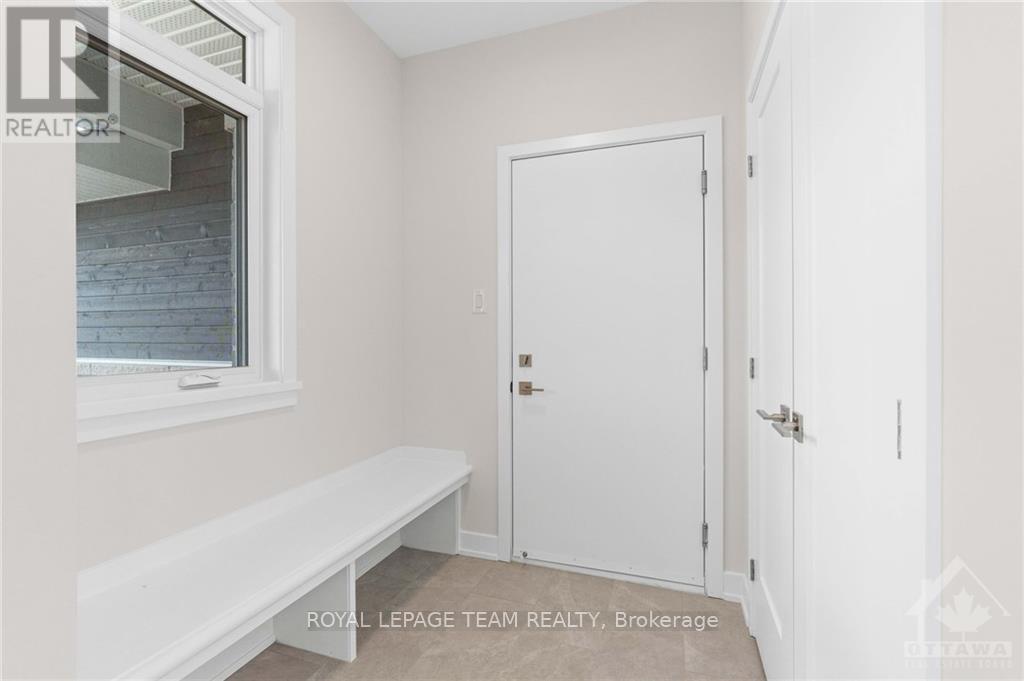70 Tennant Drive Rideau Lakes, Ontario K7A 4S5
$742,900
This house is under construction. Images of a similar model are provided, however variations may be made by the builder. Situated on a 1.63-acre lot in South Point, just a short walk from the Smiths Falls Golf & Country Club and close to local trails and amenities, the Kentwood Model by Mackie Homes offers a blend of comfort and modern design. This thoughtfully crafted home spans approximately 1,622 sq. ft. and features three bedrooms, two bathrooms, and an attached two-car garage. The open-concept plan is filled with natural light, creating a welcoming and airy atmosphere for family & entertaining. The kitchen opens to the dining room and great room, and features ample storage and prep space, along with a centre island that is perfect for casual gatherings. The great room is highlighted by a cozy fireplace, and patio doors that lead to a covered porch and the backyard. The primary bedroom is a lovely retreat with a walk-in closet and a 3-pc ensuite., Flooring: Mixed (id:55510)
Property Details
| MLS® Number | X10432272 |
| Property Type | Single Family |
| Community Name | 820 - Rideau Lakes (South Elmsley) Twp |
| AmenitiesNearBy | Park |
| ParkingSpaceTotal | 6 |
Building
| BathroomTotal | 2 |
| BedroomsAboveGround | 3 |
| BedroomsTotal | 3 |
| Amenities | Fireplace(s) |
| ArchitecturalStyle | Bungalow |
| BasementDevelopment | Unfinished |
| BasementType | Full (unfinished) |
| ConstructionStyleAttachment | Detached |
| CoolingType | Central Air Conditioning |
| ExteriorFinish | Stone |
| FireplacePresent | Yes |
| FireplaceTotal | 1 |
| FoundationType | Concrete |
| HeatingFuel | Natural Gas |
| HeatingType | Forced Air |
| StoriesTotal | 1 |
| Type | House |
Parking
| Attached Garage | |
| Inside Entry |
Land
| Acreage | No |
| LandAmenities | Park |
| Sewer | Septic System |
| SizeDepth | 522 Ft ,4 In |
| SizeFrontage | 138 Ft ,11 In |
| SizeIrregular | 138.93 X 522.38 Ft ; 1 |
| SizeTotalText | 138.93 X 522.38 Ft ; 1|1/2 - 1.99 Acres |
| ZoningDescription | Residential |
Rooms
| Level | Type | Length | Width | Dimensions |
|---|---|---|---|---|
| Main Level | Mud Room | 1.85 m | 1.77 m | 1.85 m x 1.77 m |
| Main Level | Dining Room | 3.25 m | 4.26 m | 3.25 m x 4.26 m |
| Main Level | Other | 1.52 m | 2.2 m | 1.52 m x 2.2 m |
| Main Level | Foyer | 1.95 m | 1.77 m | 1.95 m x 1.77 m |
| Main Level | Great Room | 3.96 m | 5.33 m | 3.96 m x 5.33 m |
| Main Level | Kitchen | 4.16 m | 3.96 m | 4.16 m x 3.96 m |
| Main Level | Primary Bedroom | 4.16 m | 3.91 m | 4.16 m x 3.91 m |
| Main Level | Bathroom | 3.37 m | 1.9 m | 3.37 m x 1.9 m |
| Main Level | Bedroom | 3.37 m | 3.37 m | 3.37 m x 3.37 m |
| Main Level | Bedroom | 3.37 m | 3.27 m | 3.37 m x 3.27 m |
| Main Level | Bathroom | 3.27 m | 1.67 m | 3.27 m x 1.67 m |
| Main Level | Laundry Room | 1.85 m | 1.7 m | 1.85 m x 1.7 m |
Interested?
Contact us for more information
James Wright
Salesperson
5536 Manotick Main St
Manotick, Ontario K4M 1A7
Jessica Wright
Salesperson
5536 Manotick Main St
Manotick, Ontario K4M 1A7
































