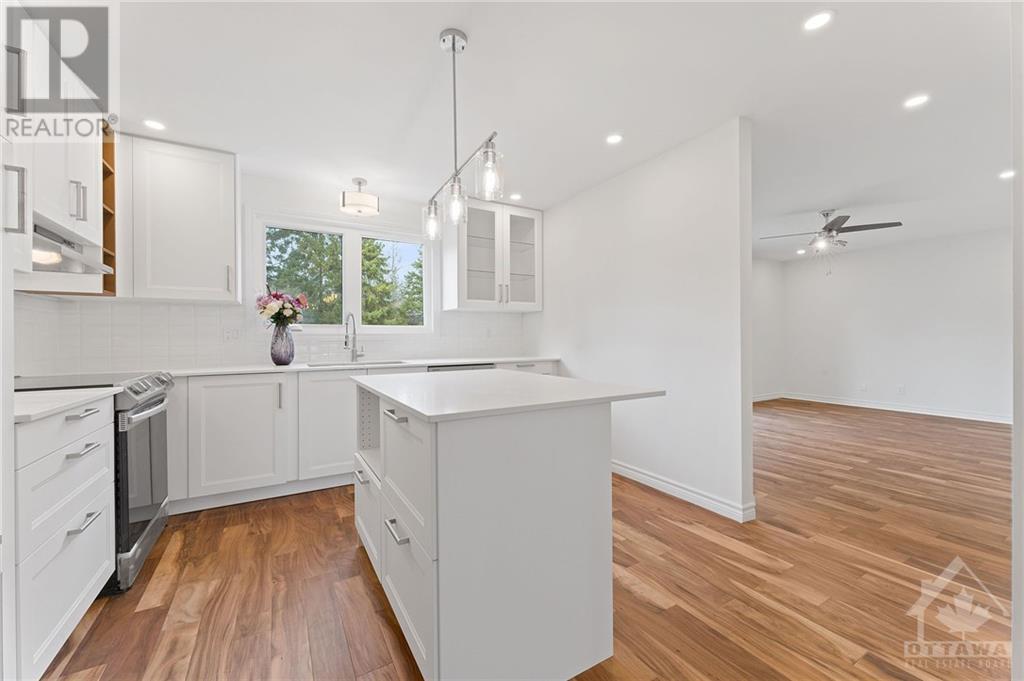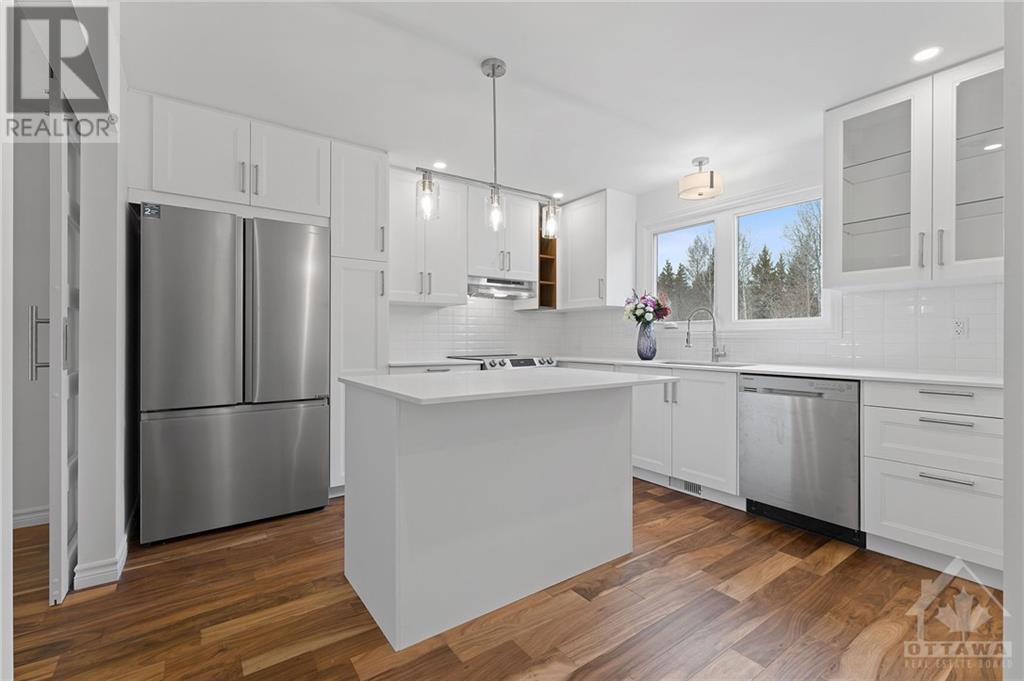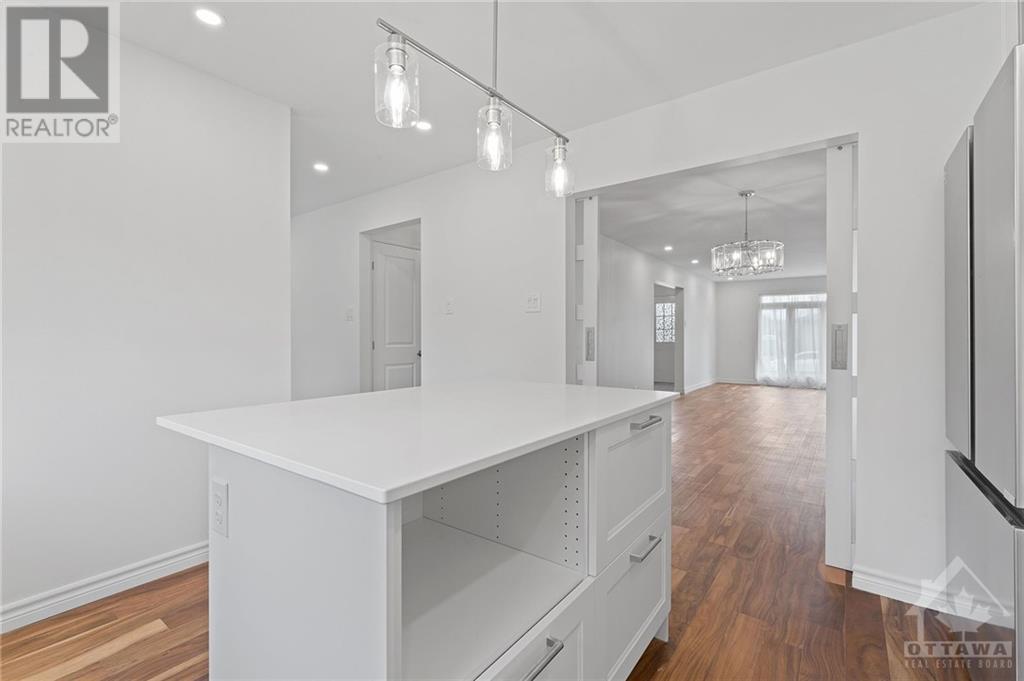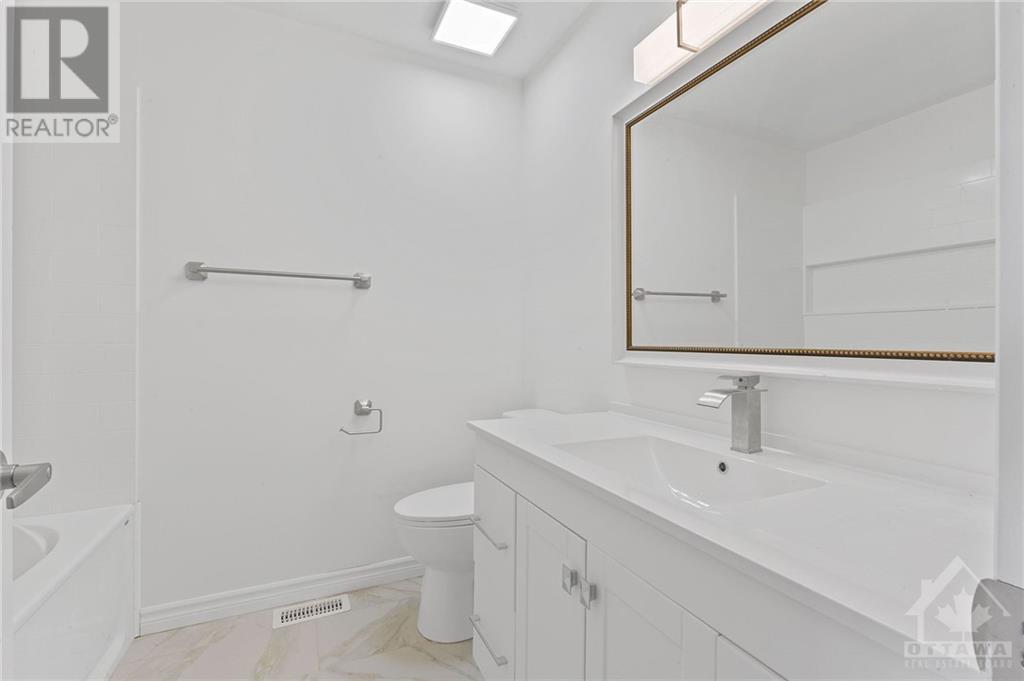70 Nestow Drive Ottawa, Ontario K2G 4L8
$824,900
Spacious 4-bedroom, fully updated home in a desirable family-friendly neighborhood with no rear neighbors. A short distance to Algonquin College, parks, trails, shopping, and transit. The main floor features an open foyer, formal living/dining room with engineered hardwood, and a modern kitchen with quartz counters, SS appliances, and glass barn doors leading to dining area. Relax by the electric fireplace in the family room with patio access to a private backyard that is expansive and private. Main-floor laundry is conveniently located next to a trendy graffiti-inspired powder room. The 2nd floor offers 4 very generously sized bedrooms, including a primary suite with a newly renovated walk-in shower. Fully finished basement with rec room and two additional rooms. Recent upgrades: windows, furnace, AC, kitchen, floors, lighting, and bathrooms—no popcorn ceilings on the main floor and more in 2023! Almost like a new a new home with nothing left to do but move in! Book your showing today (id:55510)
Property Details
| MLS® Number | 1416199 |
| Property Type | Single Family |
| Neigbourhood | Tanglewood |
| AmenitiesNearBy | Public Transit, Recreation Nearby, Shopping |
| CommunityFeatures | Family Oriented |
| ParkingSpaceTotal | 3 |
Building
| BathroomTotal | 3 |
| BedroomsAboveGround | 4 |
| BedroomsBelowGround | 1 |
| BedroomsTotal | 5 |
| Appliances | Refrigerator, Dishwasher, Hood Fan, Stove |
| BasementDevelopment | Partially Finished |
| BasementType | Full (partially Finished) |
| ConstructedDate | 1985 |
| ConstructionStyleAttachment | Detached |
| CoolingType | Central Air Conditioning |
| ExteriorFinish | Brick, Siding |
| FireProtection | Smoke Detectors |
| FireplacePresent | Yes |
| FireplaceTotal | 1 |
| FlooringType | Wall-to-wall Carpet, Hardwood, Tile |
| FoundationType | Poured Concrete |
| HalfBathTotal | 1 |
| HeatingFuel | Natural Gas |
| HeatingType | Forced Air |
| StoriesTotal | 2 |
| Type | House |
| UtilityWater | Municipal Water |
Parking
| Attached Garage | |
| Inside Entry | |
| Surfaced |
Land
| Acreage | No |
| LandAmenities | Public Transit, Recreation Nearby, Shopping |
| LandscapeFeatures | Partially Landscaped |
| Sewer | Municipal Sewage System |
| SizeDepth | 100 Ft |
| SizeFrontage | 35 Ft |
| SizeIrregular | 35 Ft X 100 Ft |
| SizeTotalText | 35 Ft X 100 Ft |
| ZoningDescription | Residential |
Rooms
| Level | Type | Length | Width | Dimensions |
|---|---|---|---|---|
| Second Level | Primary Bedroom | 15'0" x 11'10" | ||
| Second Level | 3pc Ensuite Bath | 7'8" x 4'11" | ||
| Second Level | Bedroom | 12'1" x 11'0" | ||
| Second Level | Bedroom | 11'6" x 10'2" | ||
| Second Level | Bedroom | 12'8" x 9'10" | ||
| Second Level | Full Bathroom | 7'7" x 6'7" | ||
| Lower Level | Bedroom | 12'2" x 9'3" | ||
| Lower Level | Bedroom | 13'5" x 9'10" | ||
| Lower Level | Recreation Room | 21'0" x 17'10" | ||
| Main Level | Living Room | 14'7" x 11'10" | ||
| Main Level | Dining Room | 12'5" x 11'10" | ||
| Main Level | Kitchen | 12'3" x 11'11" | ||
| Main Level | Family Room | 17'1" x 11'11" | ||
| Main Level | Partial Bathroom | 6'4" x 3'0" | ||
| Main Level | Laundry Room | 8'11" x 6'8" | ||
| Main Level | Foyer | 9'9" x 6'9" |
https://www.realtor.ca/real-estate/27589515/70-nestow-drive-ottawa-tanglewood
Interested?
Contact us for more information
Sorin Vaduva
Salesperson
2148 Carling Ave., Units 5 & 6
Ottawa, Ontario K2A 1H1
Luis Vargas
Salesperson
2148 Carling Ave., Units 5 & 6
Ottawa, Ontario K2A 1H1
Hesam Azimi
Salesperson
2148 Carling Ave., Units 5 & 6
Ottawa, Ontario K2A 1H1
































