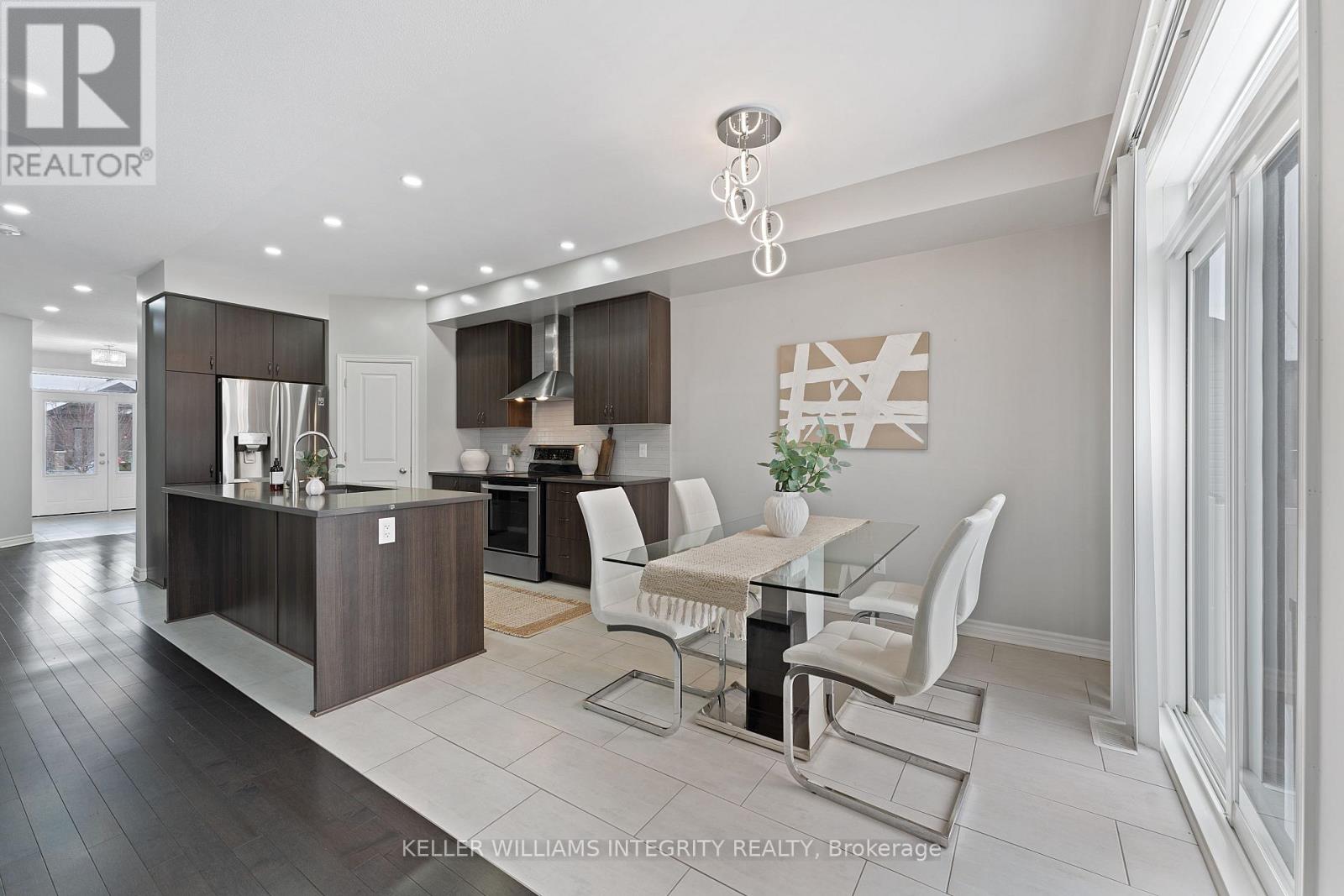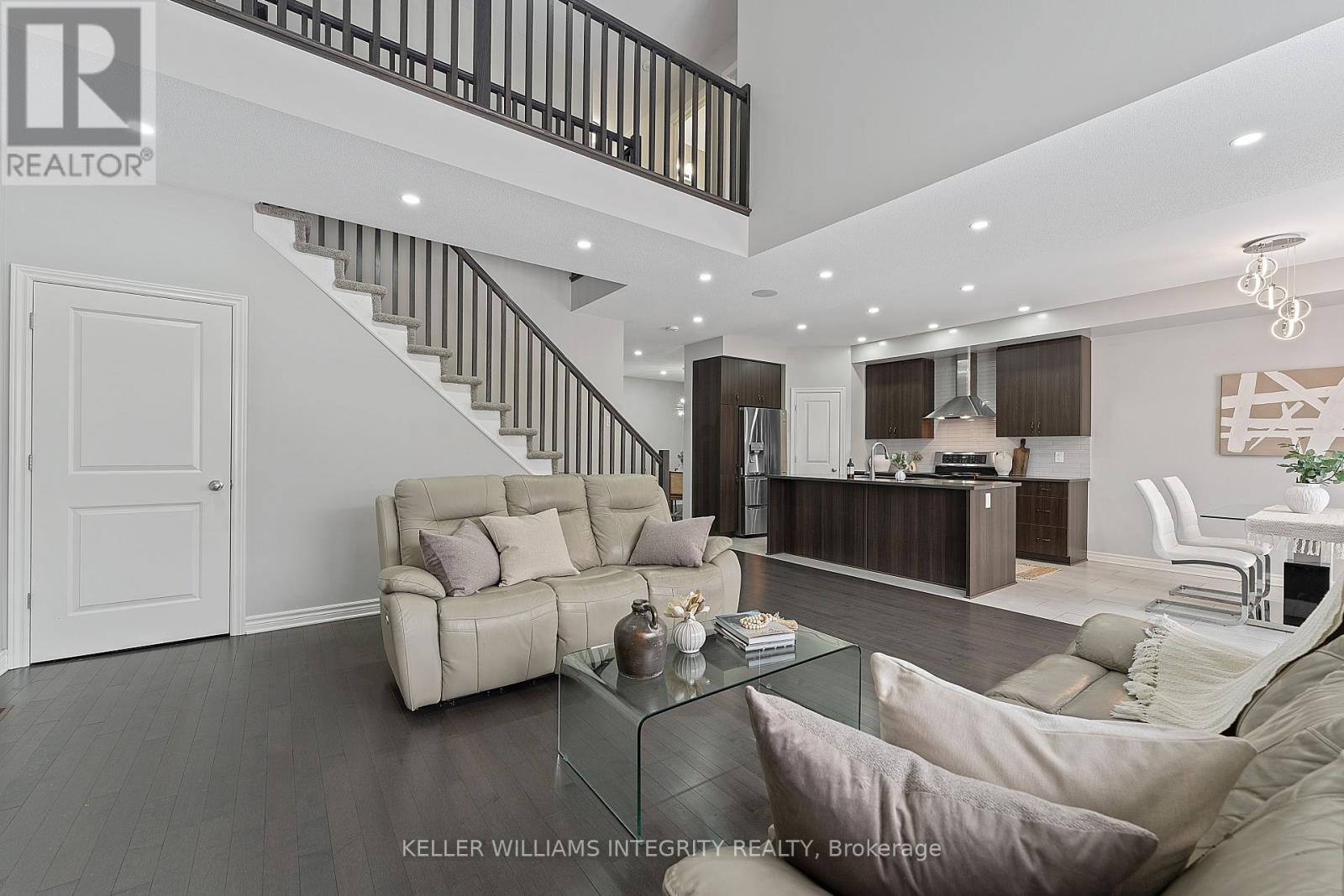696 Parade Drive Ottawa, Ontario K2S 0X8
$899,999
Beautiful Home in a Prime Location! Welcome to this stunning 3-bedroom, 3-bathroom detached single-family home located in a highly sought-after neighbourhood. Enjoy the convenience of being close to highways 416 and 417, top-rated schools, shopping centers, and scenic parks, perfect for families and commuters alike.The main floor showcases a thoughtful layout with hardwood flooring in the dining room, living room, and den, complemented by ceramic tiles in the foyer, powder room, and modern kitchen. The spacious kitchen features stainless steel appliances, an extended island, and pot lights throughout, making it perfect for entertaining.Upstairs, the primary bedroom offers a serene retreat with a walk-in closet and a luxurious 4-piece ensuite. Two additional generously sized bedrooms share a sleek 3-piece bathroom, providing ample space for the whole family.This home boasts impressive features, including 9-foot ceilings on the main floor with an open-to-below design, $40K in builder upgrades, and large windows that flood the space with natural light. Flooring includes hardwood, ceramic tiles, and cozy wall-to-wall carpeting. Don't miss the opportunity to own this meticulously maintained home in a prime location! Book your showing today! **** EXTRAS **** Year Built 2019 (id:55510)
Open House
This property has open houses!
2:00 pm
Ends at:4:00 pm
Property Details
| MLS® Number | X11927320 |
| Property Type | Single Family |
| Community Name | 8203 - Stittsville (South) |
| ParkingSpaceTotal | 6 |
Building
| BathroomTotal | 3 |
| BedroomsAboveGround | 3 |
| BedroomsTotal | 3 |
| Amenities | Fireplace(s) |
| Appliances | Garage Door Opener Remote(s) |
| BasementDevelopment | Unfinished |
| BasementType | N/a (unfinished) |
| ConstructionStyleAttachment | Detached |
| CoolingType | Central Air Conditioning |
| ExteriorFinish | Brick Facing, Vinyl Siding |
| FireplacePresent | Yes |
| FireplaceTotal | 1 |
| FoundationType | Poured Concrete |
| HeatingFuel | Natural Gas |
| HeatingType | Forced Air |
| StoriesTotal | 2 |
| Type | House |
| UtilityWater | Municipal Water |
Parking
| Attached Garage |
Land
| Acreage | No |
| Sewer | Sanitary Sewer |
| SizeDepth | 107 Ft ,5 In |
| SizeFrontage | 41 Ft ,6 In |
| SizeIrregular | 41.52 X 107.42 Ft |
| SizeTotalText | 41.52 X 107.42 Ft |
| ZoningDescription | R3z |
Rooms
| Level | Type | Length | Width | Dimensions |
|---|---|---|---|---|
| Second Level | Bathroom | 3.35 m | 1.42 m | 3.35 m x 1.42 m |
| Second Level | Bathroom | 2.74 m | 2.26 m | 2.74 m x 2.26 m |
| Second Level | Primary Bedroom | 4.6 m | 4.8 m | 4.6 m x 4.8 m |
| Second Level | Bedroom | 3.28 m | 3.2 m | 3.28 m x 3.2 m |
| Second Level | Bedroom 2 | 3.25 m | 5.05 m | 3.25 m x 5.05 m |
| Main Level | Foyer | 3.23 m | 1.98 m | 3.23 m x 1.98 m |
| Main Level | Dining Room | 3.23 m | 3.89 m | 3.23 m x 3.89 m |
| Main Level | Den | 3.84 m | 2.92 m | 3.84 m x 2.92 m |
| Main Level | Living Room | 5.41 m | 5.21 m | 5.41 m x 5.21 m |
| Main Level | Kitchen | 2.67 m | 3.05 m | 2.67 m x 3.05 m |
| Main Level | Eating Area | 2.84 m | 2.67 m | 2.84 m x 2.67 m |
| Main Level | Bathroom | 1.37 m | 1.37 m | 1.37 m x 1.37 m |
Utilities
| Cable | Installed |
| Sewer | Installed |
https://www.realtor.ca/real-estate/27810926/696-parade-drive-ottawa-8203-stittsville-south
Interested?
Contact us for more information
Monty Bhardwaj
Salesperson
2148 Carling Ave Unit 5
Ottawa, Ontario K2A 1H1

























