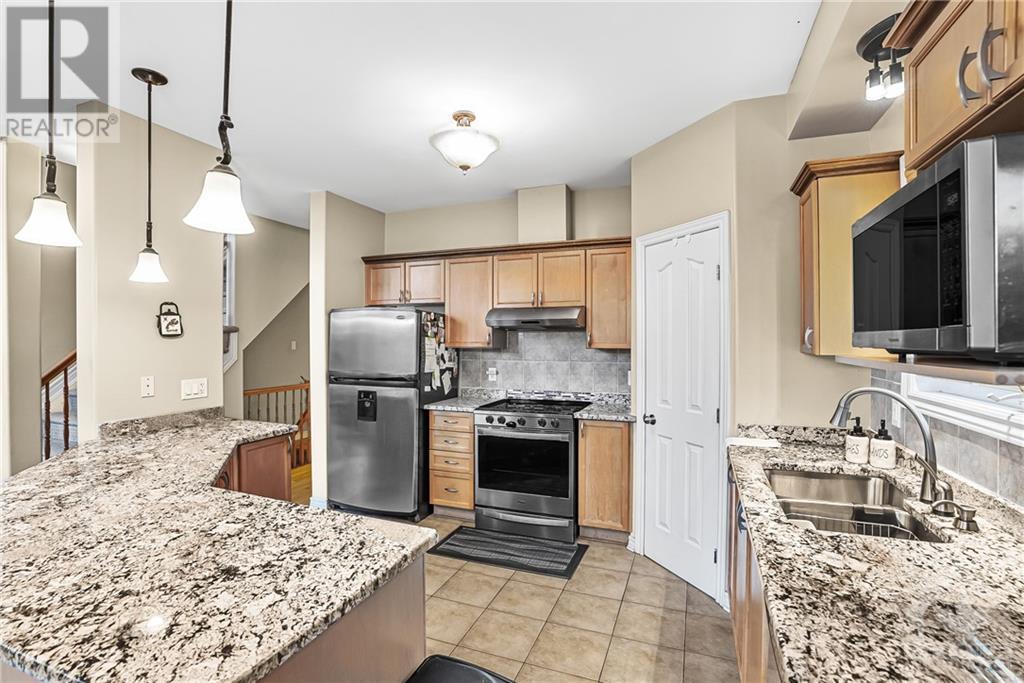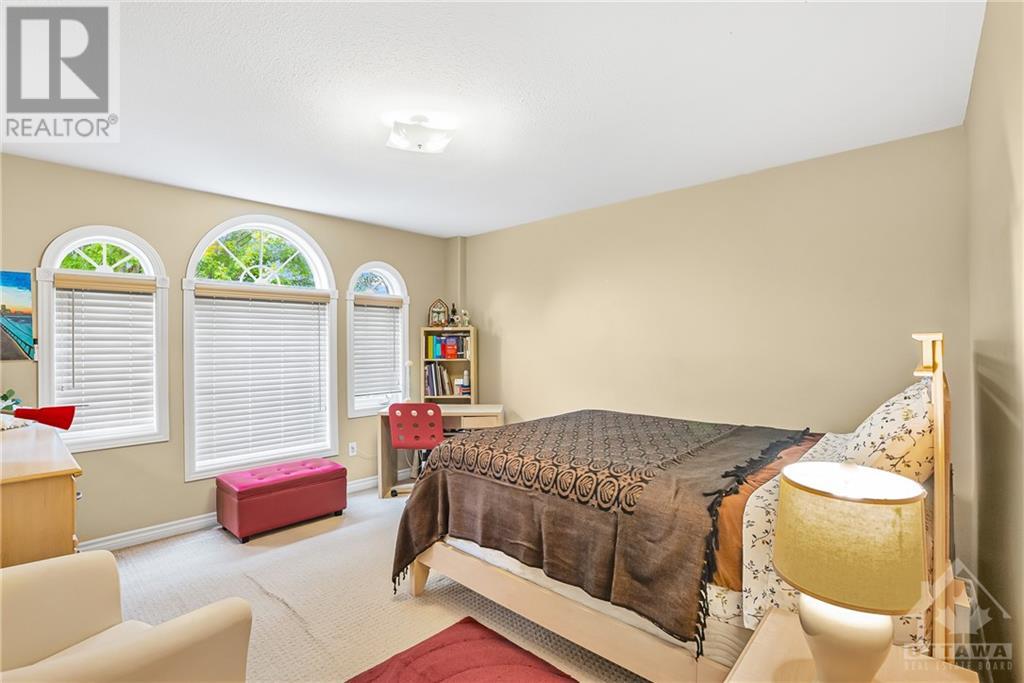66 Woliston Crescent Ottawa, Ontario K2W 1E5
$1,048,900
Welcome to 66 Woliston Crescent, a stunning 4+1 bedroom, 3.5 bathroom home in the desirable Morgan's Grant neighborhood. The living room, flooded with natural light through grand windows, boasts an open vaulted ceiling that enhances the warm and inviting ambiance. The kitchen features granite countertops, providing both style and functionality. The finished lower level offers ample space for recreation, along with an additional bedroom, making it ideal for guests or a growing family. Step outside to the fenced backyard, your private retreat perfect for gardening or relaxing on warm days. This home is conveniently located near shopping, parks, golf courses, Kanata Business Park, and five top-rated local schools(English and French). Plus, with downtown Ottawa just a 25-minute drive away, commuting is easy. This home effortlessly caters to all your needs. (id:55510)
Property Details
| MLS® Number | 1406122 |
| Property Type | Single Family |
| Neigbourhood | Morgans Grant |
| AmenitiesNearBy | Recreation Nearby, Shopping |
| Features | Automatic Garage Door Opener |
| ParkingSpaceTotal | 6 |
Building
| BathroomTotal | 4 |
| BedroomsAboveGround | 4 |
| BedroomsBelowGround | 1 |
| BedroomsTotal | 5 |
| Appliances | Refrigerator, Dishwasher, Dryer, Hood Fan, Washer, Blinds |
| BasementDevelopment | Finished |
| BasementType | Full (finished) |
| ConstructedDate | 2006 |
| ConstructionStyleAttachment | Detached |
| CoolingType | Central Air Conditioning |
| ExteriorFinish | Brick, Siding |
| FlooringType | Wall-to-wall Carpet, Hardwood, Tile |
| FoundationType | Poured Concrete |
| HalfBathTotal | 1 |
| HeatingFuel | Natural Gas |
| HeatingType | Forced Air |
| StoriesTotal | 2 |
| Type | House |
| UtilityWater | Municipal Water |
Parking
| Attached Garage |
Land
| Acreage | No |
| LandAmenities | Recreation Nearby, Shopping |
| Sewer | Municipal Sewage System |
| SizeDepth | 101 Ft ,9 In |
| SizeFrontage | 52 Ft ,2 In |
| SizeIrregular | 52.16 Ft X 101.71 Ft |
| SizeTotalText | 52.16 Ft X 101.71 Ft |
| ZoningDescription | R1xs183 |
Rooms
| Level | Type | Length | Width | Dimensions |
|---|---|---|---|---|
| Second Level | Primary Bedroom | 20'4" x 15'4" | ||
| Second Level | 4pc Bathroom | 8'7" x 18'10" | ||
| Second Level | Bedroom | 13'2" x 15'3" | ||
| Second Level | 3pc Bathroom | 9'10" x 8'3" | ||
| Second Level | Bedroom | 12'6" x 11'5" | ||
| Second Level | Bedroom | 13'3" x 11'1" | ||
| Basement | Recreation Room | 19'0" x 15'5" | ||
| Basement | Kitchen | 8'8" x 11'9" | ||
| Basement | Bedroom | 12'7" x 14'0" | ||
| Basement | 3pc Bathroom | 12'7" x 5'10" | ||
| Main Level | Living Room | 19'10" x 24'5" | ||
| Main Level | Kitchen | 12'3" x 11'0" | ||
| Main Level | Dining Room | 12'3" x 8'6" | ||
| Main Level | Family Room/fireplace | 19'7" x 23'7" | ||
| Main Level | Pantry | Measurements not available | ||
| Main Level | 2pc Bathroom | 8'4" x 5'5" |
https://www.realtor.ca/real-estate/27278639/66-woliston-crescent-ottawa-morgans-grant
Interested?
Contact us for more information
Sunny Dhaliwal
Salesperson
11 Beggs Court
Ottawa, Ontario K0A 2E0
































