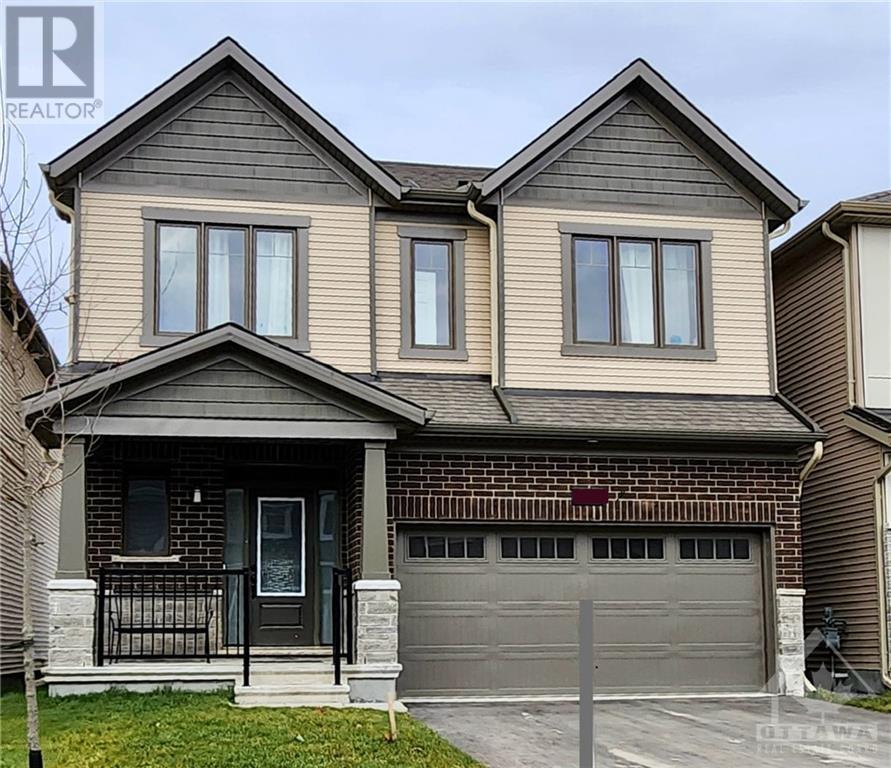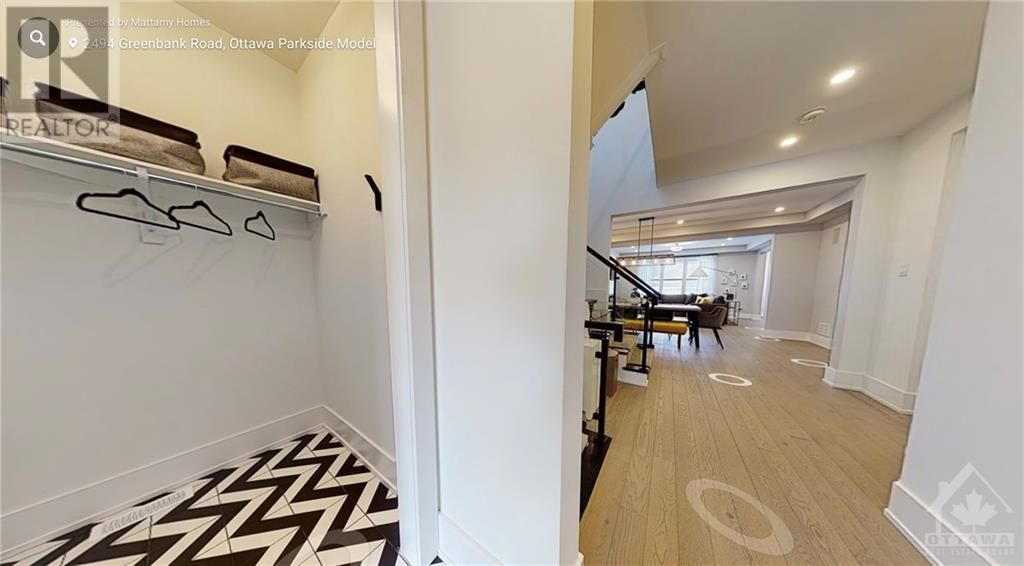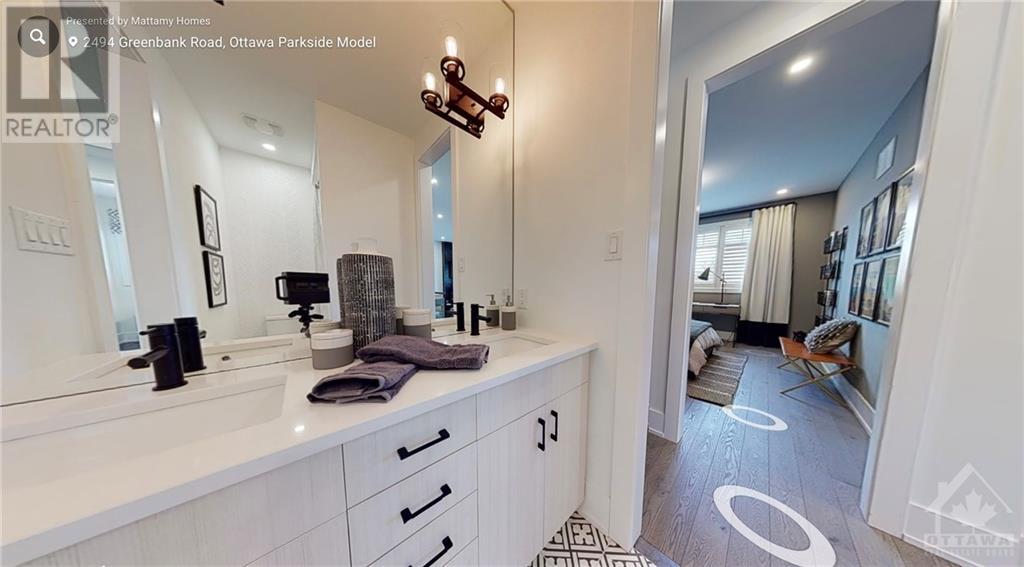651 Bronze Copper Crescent Richmond, Ontario K0A 2Z0
$799,990
Welcome to 651 Bronze Copper Cres located in Richmond Meadows.Mattamy's new family-oriented neighbourhood located in the Village of Richmond.Enjoy living in this stunning 4Bed/3 Full Bath detached NEW construction home. *Move-in February 2025*The main floor boasts 9' ceilings, engineered hardwood floors, 2-walk-in closets, 2pcs bath, open concept living/dining room, multipurpose den, Chef's Kitchen w/island, breakfast bar & patio doors to the backyard. Spacious great room features large windows w/natural light. The 2nd level features hardwood stairs 1st to 2nd, Primary bedroom w/ensuite-bath, large soaker tub, glass shower, 2 separate sinks & walk-in closet. 3 additional bedrooms each w/walk-in closets, laundry & 2 full baths complete the 2nd floor. The large lower level family room is fully finished w/3 pcs bath & 2 window.Upgraded w/ AC & 200 AMP. Fully Spec'd NO additional changes. Photos are of the model home to showcase builder floor plan & finishes.Upgrades & finishes may differ. (id:55510)
Property Details
| MLS® Number | 1415044 |
| Property Type | Single Family |
| Neigbourhood | Richmond Meadows |
| AmenitiesNearBy | Golf Nearby, Recreation Nearby |
| Easement | Unknown |
| ParkingSpaceTotal | 2 |
Building
| BathroomTotal | 4 |
| BedroomsAboveGround | 4 |
| BedroomsTotal | 4 |
| Appliances | Hood Fan |
| BasementDevelopment | Finished |
| BasementType | Full (finished) |
| ConstructedDate | 2025 |
| ConstructionMaterial | Wood Frame |
| ConstructionStyleAttachment | Detached |
| CoolingType | Central Air Conditioning |
| ExteriorFinish | Brick, Vinyl |
| FireProtection | Smoke Detectors |
| FlooringType | Wall-to-wall Carpet, Mixed Flooring, Hardwood, Tile |
| FoundationType | Poured Concrete |
| HalfBathTotal | 1 |
| HeatingFuel | Natural Gas |
| HeatingType | Forced Air |
| StoriesTotal | 2 |
| Type | House |
| UtilityWater | Municipal Water |
Parking
| Attached Garage |
Land
| Acreage | No |
| LandAmenities | Golf Nearby, Recreation Nearby |
| Sewer | Municipal Sewage System |
| SizeDepth | 88 Ft ,7 In |
| SizeFrontage | 36 Ft ,1 In |
| SizeIrregular | 36.09 Ft X 88.58 Ft |
| SizeTotalText | 36.09 Ft X 88.58 Ft |
| ZoningDescription | Residential |
Rooms
| Level | Type | Length | Width | Dimensions |
|---|---|---|---|---|
| Second Level | Primary Bedroom | 14'3" x 13'11" | ||
| Second Level | Bedroom | 14'4" x 10'10" | ||
| Second Level | Bedroom | 12'0" x 10'1" | ||
| Second Level | Bedroom | 11'0" x 14'0" | ||
| Main Level | Great Room | 16'0" x 14'0" | ||
| Main Level | Dining Room | 16'0" x 10'3" | ||
| Main Level | Den | 10'4" x 10'6" | ||
| Main Level | Kitchen | 12'4" x 8'4" | ||
| Main Level | Eating Area | 10'4" x 8'9" |
https://www.realtor.ca/real-estate/27502115/651-bronze-copper-crescent-richmond-richmond-meadows
Interested?
Contact us for more information
Jennifer Anne Cook
Salesperson
484 Hazeldean Road, Unit #1
Ottawa, Ontario K2L 1V4
































