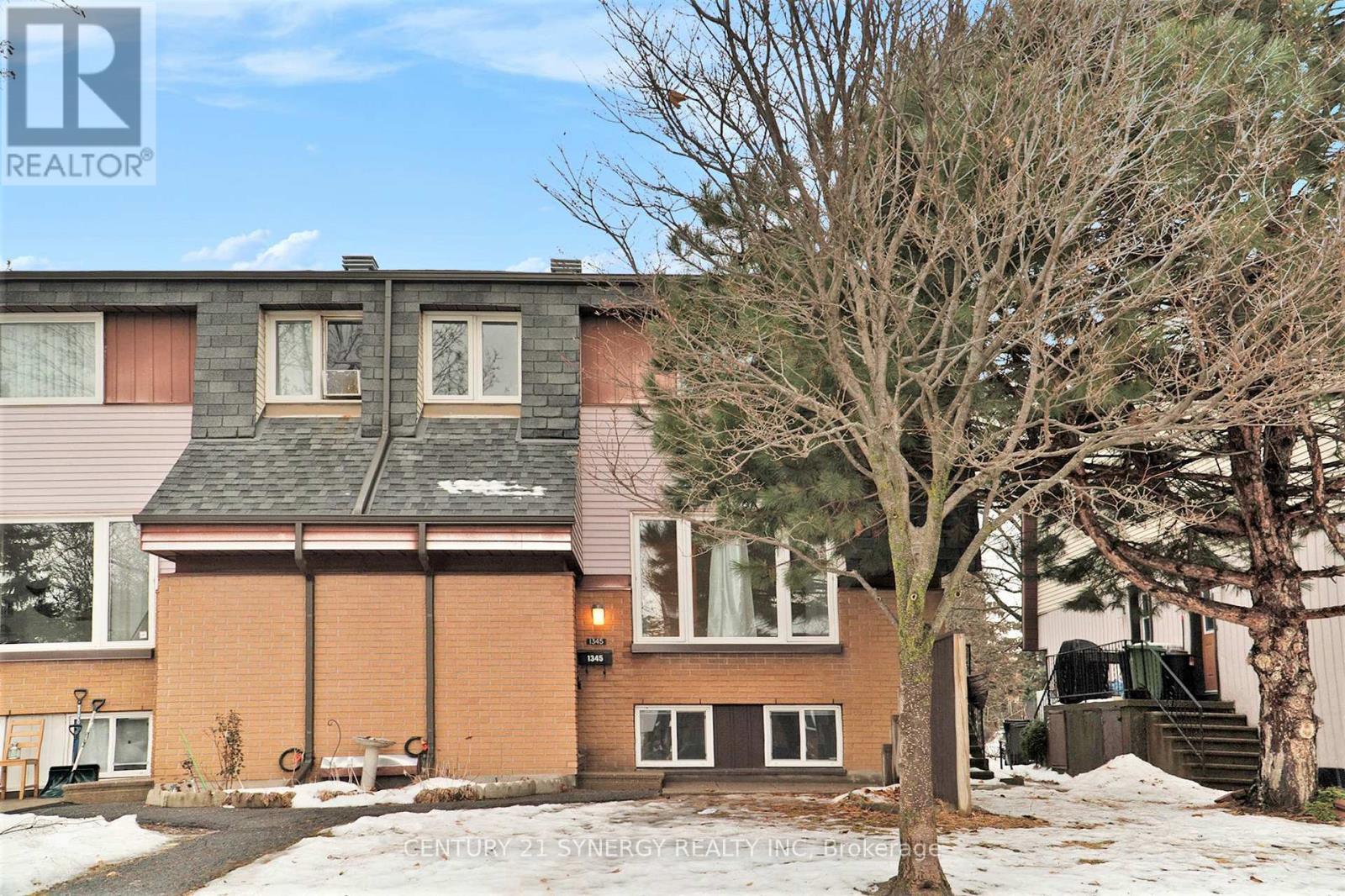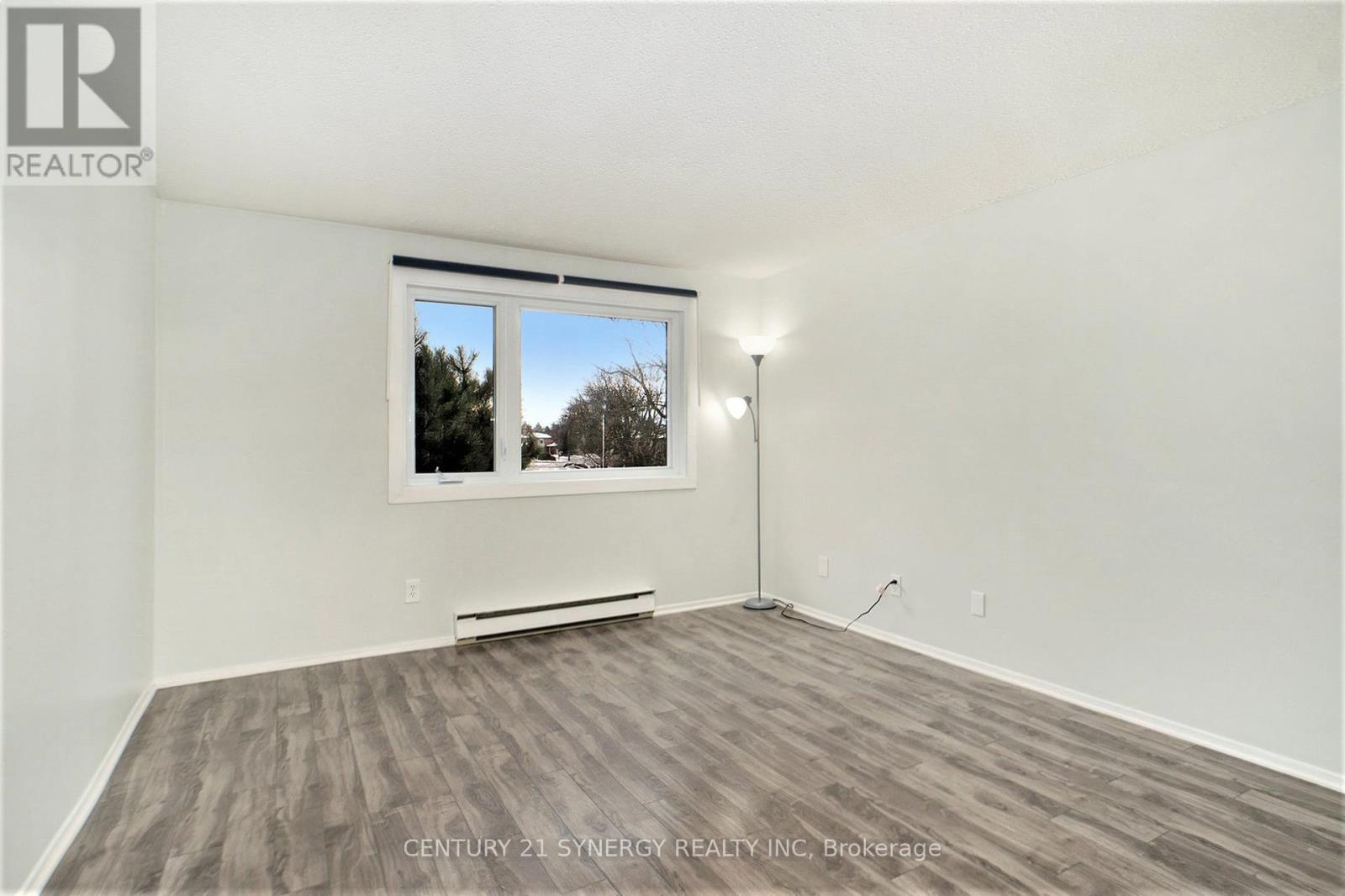65 - 1345 Birchmount Drive Ottawa, Ontario K1B 5E3
$2,500 Monthly
VACANT & MOVE-IN READY! This well maintained 2+1 bedroom, 2 bath townhome is situated in the community of Carson Grove just minutes from the O train, schools, parks, Pine View gold course and tons of restaurant and shopping amenities. Upon entering, you'll be greeted by a spacious foyer that leads to the dining area which opens up to the bright cozy living room. The quaint fully equipped kitchen has been updated with a stunning backsplash and tile flooring. Venture upstairs to find a generous primary bedroom with ample closet space, a second bright and airy bedroom and full bathroom. Downstairs offers a 3rd bedroom, 2-pc bath, laundry and additional storage space. Unit comes with one designated outdoor parking spot! A completed rental application, full credit report and proof of income required from all applicants. Tenant pays hydro, internet & cable. (id:55510)
Property Details
| MLS® Number | X11896316 |
| Property Type | Single Family |
| Community Name | 2204 - Pineview |
| AmenitiesNearBy | Park, Public Transit |
| CommunityFeatures | Pet Restrictions |
| Features | Carpet Free |
| ParkingSpaceTotal | 1 |
Building
| BathroomTotal | 2 |
| BedroomsAboveGround | 2 |
| BedroomsBelowGround | 1 |
| BedroomsTotal | 3 |
| Amenities | Visitor Parking |
| Appliances | Dishwasher, Dryer, Hood Fan, Refrigerator, Stove, Washer |
| BasementDevelopment | Finished |
| BasementType | N/a (finished) |
| ExteriorFinish | Brick, Stucco |
| FlooringType | Laminate, Tile |
| FoundationType | Poured Concrete |
| HalfBathTotal | 1 |
| HeatingFuel | Electric |
| HeatingType | Baseboard Heaters |
| StoriesTotal | 2 |
| SizeInterior | 1399.9886 - 1598.9864 Sqft |
| Type | Row / Townhouse |
Land
| Acreage | No |
| LandAmenities | Park, Public Transit |
Rooms
| Level | Type | Length | Width | Dimensions |
|---|---|---|---|---|
| Second Level | Bathroom | Measurements not available | ||
| Second Level | Primary Bedroom | 4.49 m | 3.42 m | 4.49 m x 3.42 m |
| Second Level | Bedroom | 3.37 m | 2.54 m | 3.37 m x 2.54 m |
| Basement | Bedroom | 3.35 m | 4.08 m | 3.35 m x 4.08 m |
| Basement | Bathroom | Measurements not available | ||
| Main Level | Dining Room | 4.08 m | 2.46 m | 4.08 m x 2.46 m |
| Main Level | Living Room | 4.26 m | 3.73 m | 4.26 m x 3.73 m |
| Main Level | Kitchen | 2.36 m | 2.36 m | 2.36 m x 2.36 m |
| In Between | Foyer | 1.7 m | 2.23 m | 1.7 m x 2.23 m |
https://www.realtor.ca/real-estate/27745345/65-1345-birchmount-drive-ottawa-2204-pineview
Interested?
Contact us for more information
Francois Tessier
Salesperson
2733 Lancaster Road, Unit 121
Ottawa, Ontario K1B 0A9
Cameron Bradshaw
Salesperson
2733 Lancaster Road, Unit 121
Ottawa, Ontario K1B 0A9



























