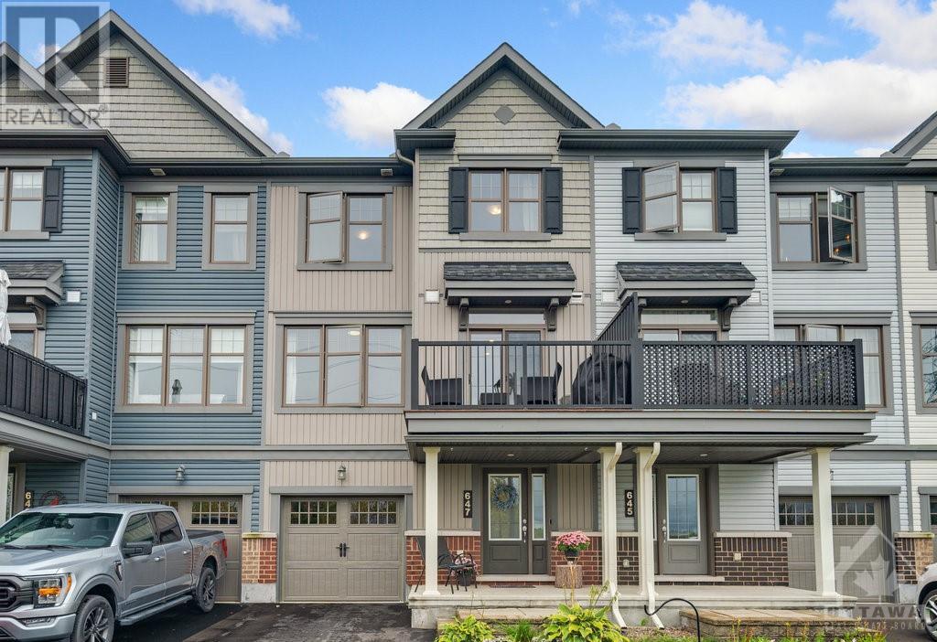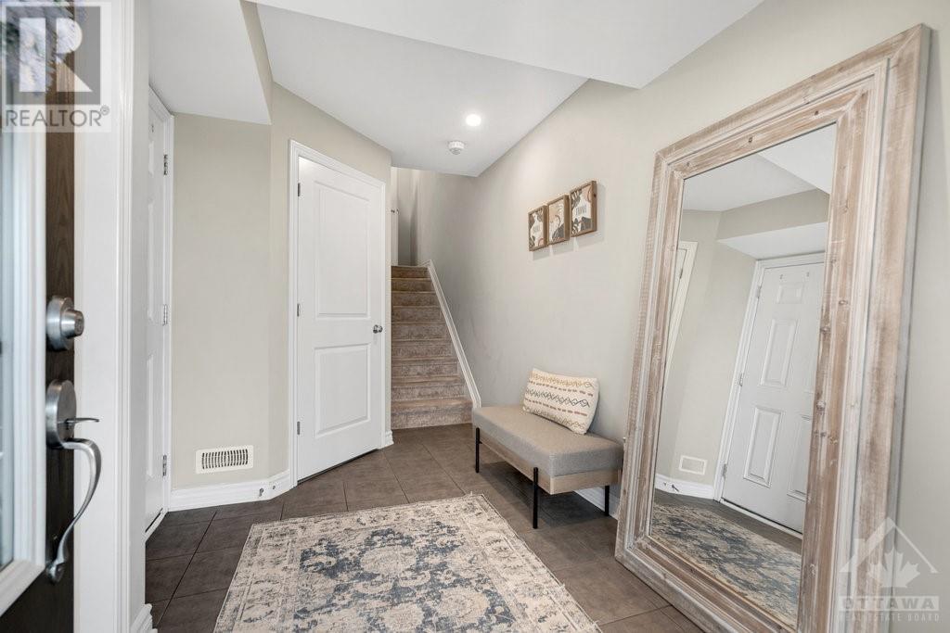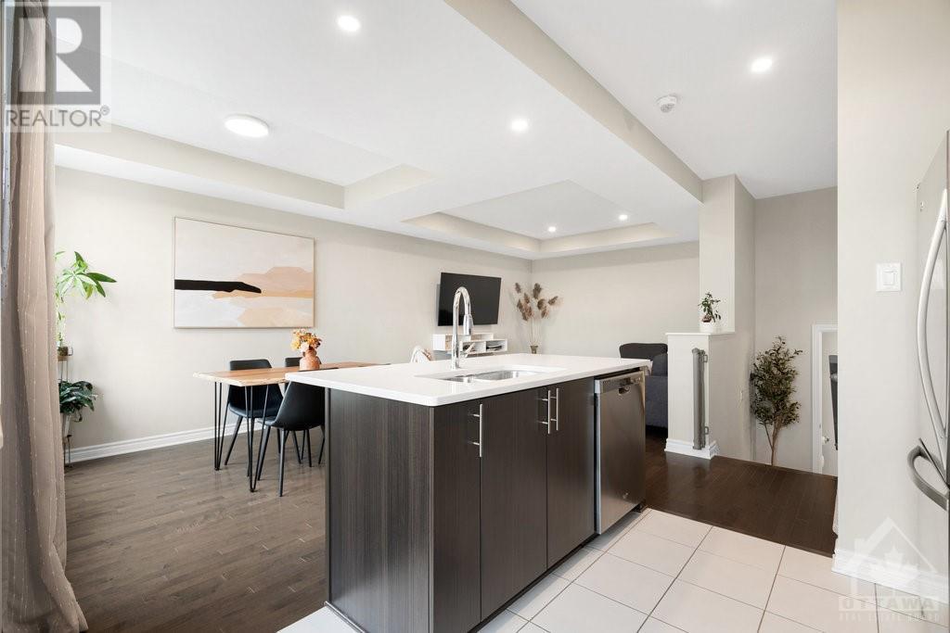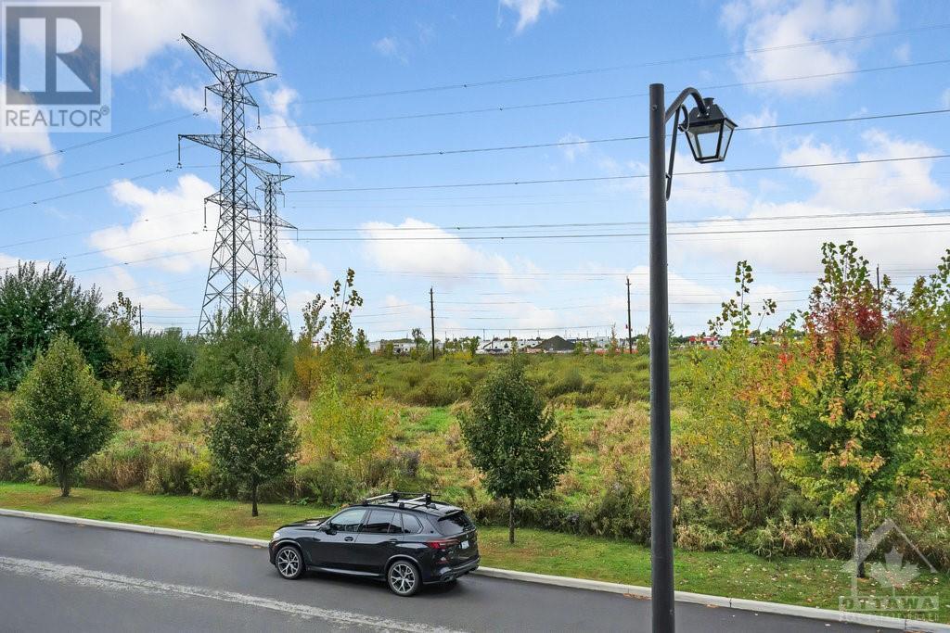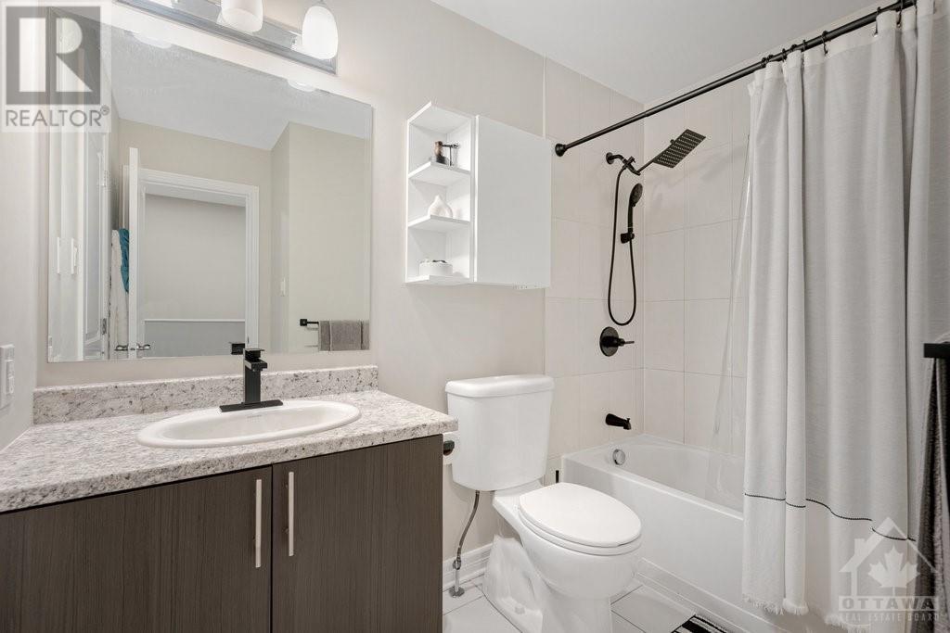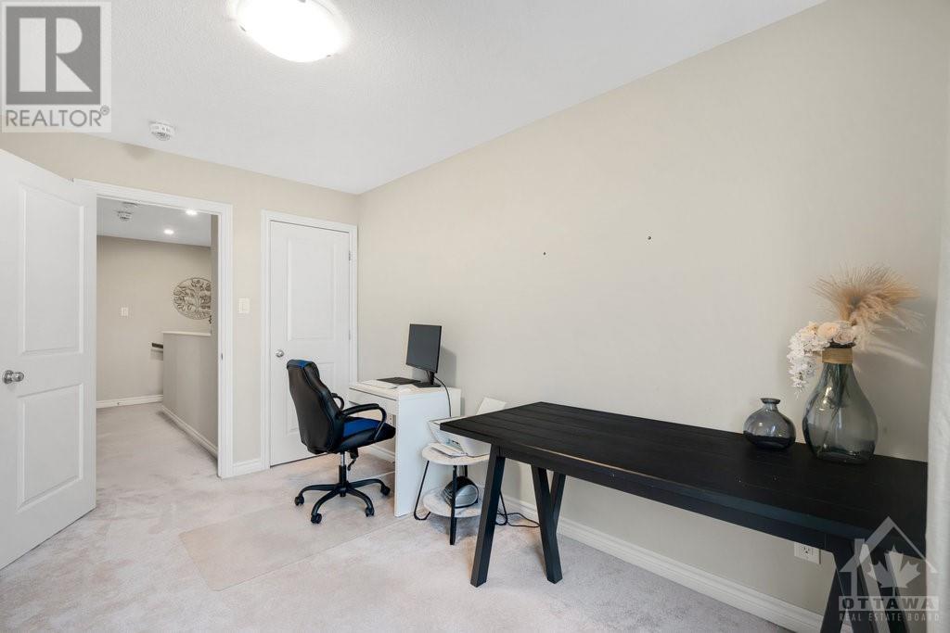647 Trigoria Crescent Ottawa, Ontario K4A 1B1
$524,900
Located in front of open green space, this stunning home boasts many upgrades and plenty of natural light spilling through its generous picture windows. The main floor features a spacious foyer with a convenient laundry room, storage area and interior access to a deep garage. On the 2nd level, you will note the gracious coffered ceilings, a generous living / dining room combination accented by hardwood floors, a stylish upgraded kitchen with stainless steel appliances / quartz countertops & subway backsplash, a powder room and a cozy balcony overlooking open fields. The upper-level features a master bedroom with large walk-in closet, a 2nd bedroom and a cheater ensuite bathroom. Situated in sought after Avalon, rest assured you can enjoy easy access to parks, bus services, schools, shopping, entertainment and all community amenities. Welcome home! (id:55510)
Property Details
| MLS® Number | 1414717 |
| Property Type | Single Family |
| Neigbourhood | Avalon West |
| AmenitiesNearBy | Public Transit, Shopping |
| Features | Balcony |
| ParkingSpaceTotal | 3 |
Building
| BathroomTotal | 2 |
| BedroomsAboveGround | 2 |
| BedroomsTotal | 2 |
| Appliances | Refrigerator, Dishwasher, Dryer, Microwave, Stove, Washer |
| BasementDevelopment | Not Applicable |
| BasementType | None (not Applicable) |
| ConstructedDate | 2017 |
| ConstructionMaterial | Wood Frame |
| CoolingType | Central Air Conditioning |
| ExteriorFinish | Brick, Siding |
| FlooringType | Wall-to-wall Carpet, Hardwood, Tile |
| HalfBathTotal | 1 |
| HeatingFuel | Natural Gas |
| HeatingType | Forced Air |
| StoriesTotal | 3 |
| Type | Row / Townhouse |
| UtilityWater | Municipal Water |
Parking
| Attached Garage |
Land
| Acreage | No |
| LandAmenities | Public Transit, Shopping |
| Sewer | Municipal Sewage System |
| SizeDepth | 49 Ft ,9 In |
| SizeFrontage | 20 Ft ,8 In |
| SizeIrregular | 20.67 Ft X 49.77 Ft |
| SizeTotalText | 20.67 Ft X 49.77 Ft |
| ZoningDescription | Residential |
Rooms
| Level | Type | Length | Width | Dimensions |
|---|---|---|---|---|
| Second Level | Living Room | 13'9" x 12'1" | ||
| Second Level | Dining Room | 9'9" x 9'8" | ||
| Second Level | Kitchen | 11'8" x 9'6" | ||
| Second Level | Partial Bathroom | Measurements not available | ||
| Third Level | Primary Bedroom | 14'9" x 10'0" | ||
| Third Level | Bedroom | 13'1" x 9'3" | ||
| Third Level | 3pc Bathroom | Measurements not available | ||
| Main Level | Foyer | Measurements not available | ||
| Main Level | Laundry Room | Measurements not available |
https://www.realtor.ca/real-estate/27503729/647-trigoria-crescent-ottawa-avalon-west
Interested?
Contact us for more information
Marcel Grondin
Salesperson
787 Bank St Unit 2nd Floor
Ottawa, Ontario K1S 3V5


