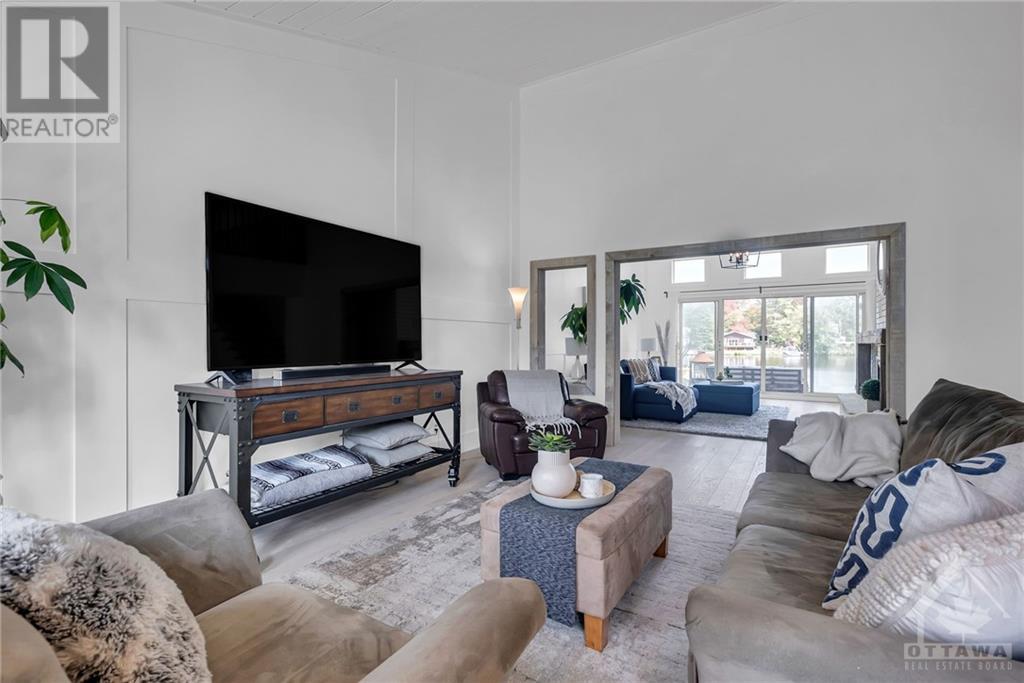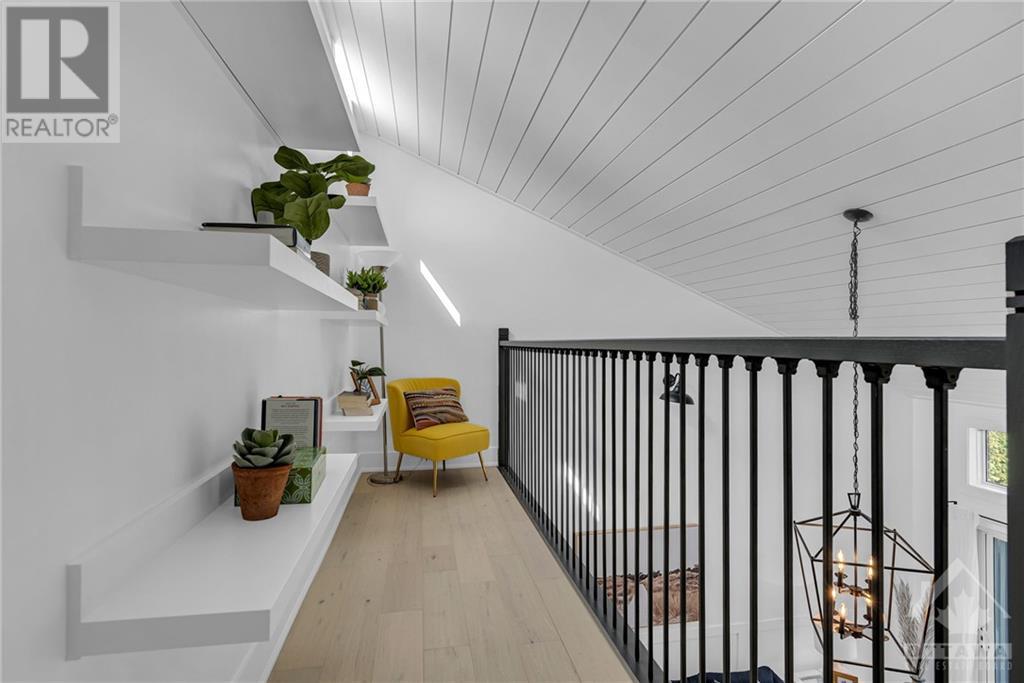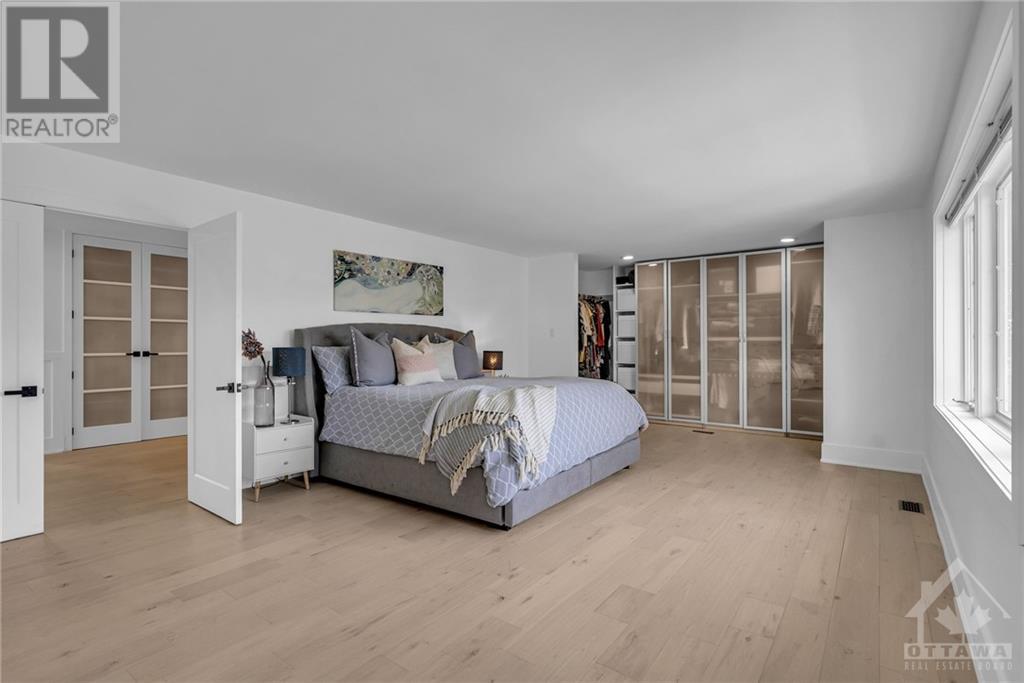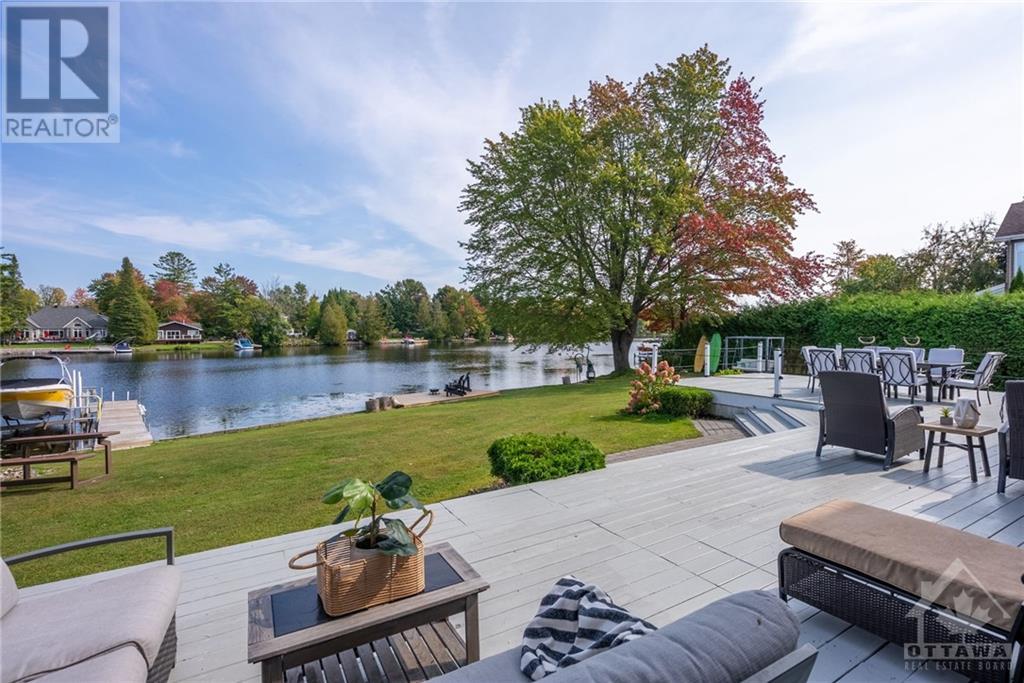6463 Aston Road Manotick, Ontario K4M 1B3
$1,799,900
This beautiful waterfront home offers laid-back vibes & river views throughout. The double-sided fireplace plays a starring role in the dining rm & kitchen, drawing your attention to the vaulted ceiling; & showcasing a charming upper library loft. There’s no shortage of space in this family style kitchen with quartz counters & easy outdoor access. A bonus main floor bedroom offers flexible space; for use as a home office or whatever your heart desires. Convenient mudroom, laundry rm & a sunken sunroom offers a nice hideaway..shhh, with nature views to embrace year round. The primary bedroom boasts a spa style ensuite & its very own balcony, perfect yelling distance to kids down below; or a great morning coffee spot. Three convenient exits to the yard, with its large deck & seemingly perfect distance to the dock; for endless watersport fun, fishing & easy swimming. This family home provides all the comforts & ease that come with waterfront living. 24 hr irrev. (id:55510)
Property Details
| MLS® Number | 1397180 |
| Property Type | Single Family |
| Neigbourhood | Manotick Carleton Golf & Yacht |
| AmenitiesNearBy | Golf Nearby, Recreation Nearby |
| Features | Balcony, Automatic Garage Door Opener |
| ParkingSpaceTotal | 10 |
| Structure | Deck |
| ViewType | River View |
| WaterFrontType | Waterfront |
Building
| BathroomTotal | 3 |
| BedroomsAboveGround | 4 |
| BedroomsTotal | 4 |
| Appliances | Refrigerator, Oven - Built-in, Cooktop, Dishwasher, Dryer, Freezer, Microwave, Washer, Blinds |
| BasementDevelopment | Unfinished |
| BasementType | Crawl Space (unfinished) |
| ConstructedDate | 1986 |
| ConstructionStyleAttachment | Detached |
| CoolingType | Central Air Conditioning |
| ExteriorFinish | Brick, Stucco |
| FireplacePresent | Yes |
| FireplaceTotal | 1 |
| Fixture | Drapes/window Coverings |
| FlooringType | Hardwood, Tile |
| FoundationType | Poured Concrete |
| HalfBathTotal | 1 |
| HeatingFuel | Natural Gas |
| HeatingType | Forced Air |
| StoriesTotal | 2 |
| Type | House |
| UtilityWater | Drilled Well |
Parking
| Attached Garage | |
| Inside Entry |
Land
| Acreage | No |
| LandAmenities | Golf Nearby, Recreation Nearby |
| LandscapeFeatures | Underground Sprinkler |
| Sewer | Septic System |
| SizeDepth | 177 Ft |
| SizeFrontage | 104 Ft |
| SizeIrregular | 104 Ft X 177 Ft |
| SizeTotalText | 104 Ft X 177 Ft |
| ZoningDescription | Residential |
Rooms
| Level | Type | Length | Width | Dimensions |
|---|---|---|---|---|
| Second Level | Primary Bedroom | 25'10" x 13'7" | ||
| Second Level | 5pc Ensuite Bath | 16'7" x 10'2" | ||
| Second Level | Bedroom | 18'6" x 12'11" | ||
| Second Level | Bedroom | 17'8" x 12'11" | ||
| Second Level | Loft | Measurements not available | ||
| Second Level | 4pc Bathroom | 10'2" x 8'5" | ||
| Main Level | Foyer | 7'7" x 7'0" | ||
| Main Level | Living Room | 17'10" x 14'10" | ||
| Main Level | Family Room/fireplace | 17'11" x 16'3" | ||
| Main Level | Kitchen | 27'3" x 13'7" | ||
| Main Level | Sunroom | 14'3" x 7'5" | ||
| Main Level | Bedroom | 21'5" x 12'9" | ||
| Main Level | Partial Bathroom | 7'11" x 3'11" | ||
| Main Level | Mud Room | 10'4" x 9'4" | ||
| Main Level | Laundry Room | 13'7" x 10'4" |
https://www.realtor.ca/real-estate/27025417/6463-aston-road-manotick-manotick-carleton-golf-yacht
Interested?
Contact us for more information
Sue Kennedy
Salesperson
5536 Manotick Main St
Manotick, Ontario K4M 1A7
































