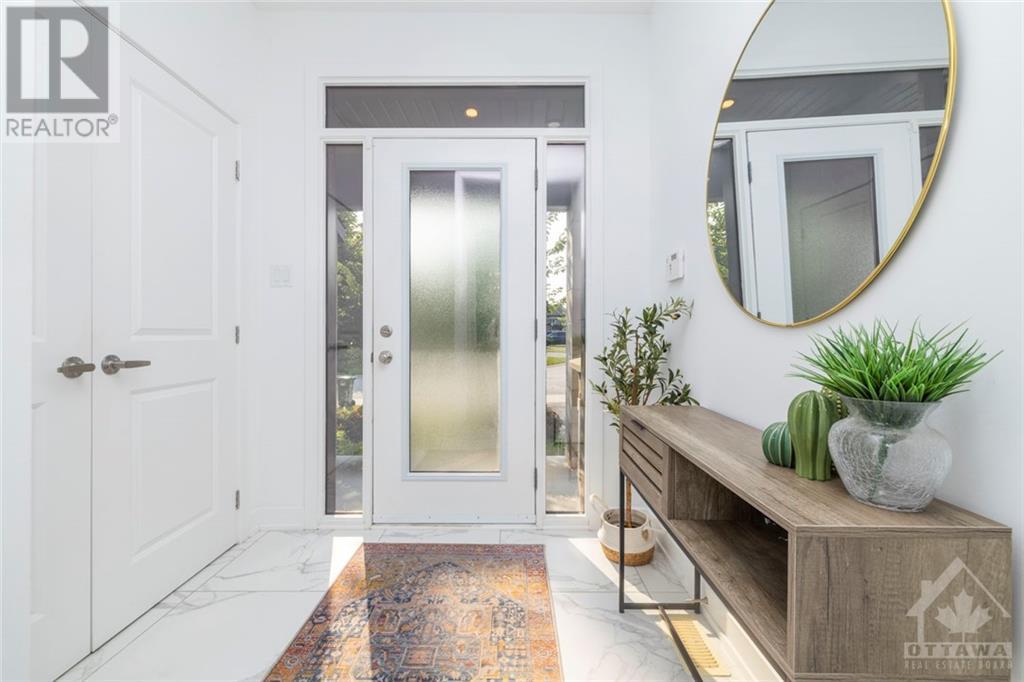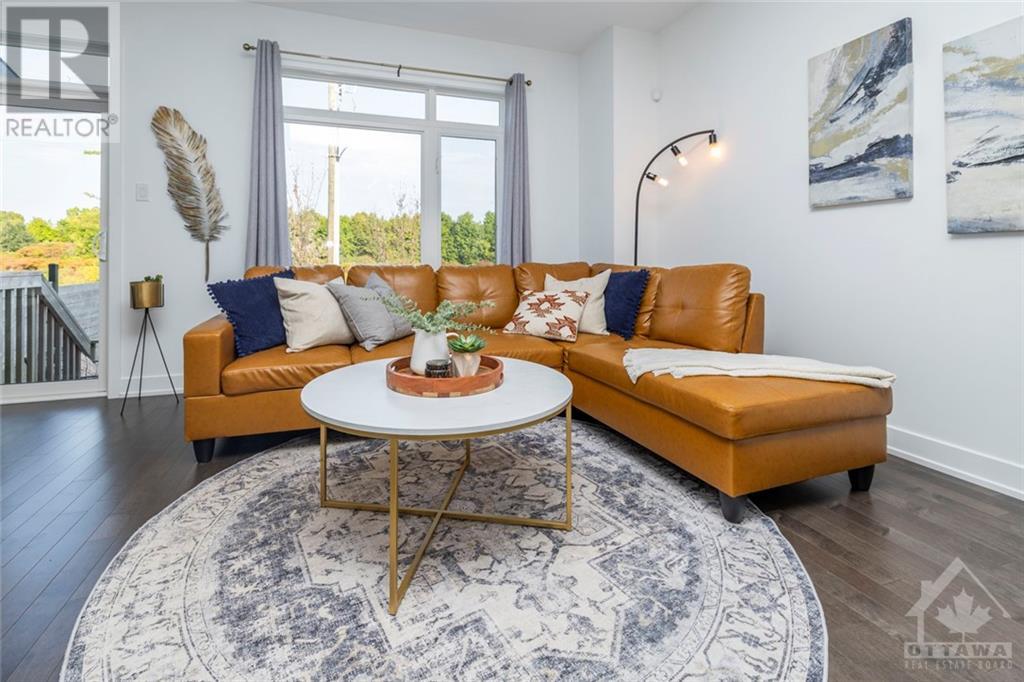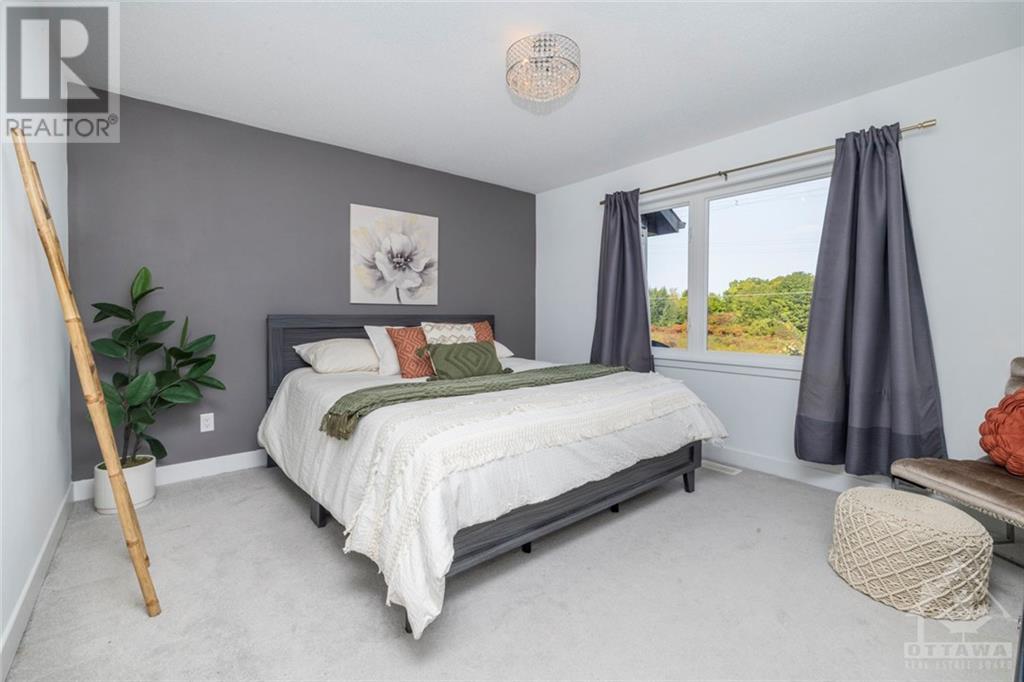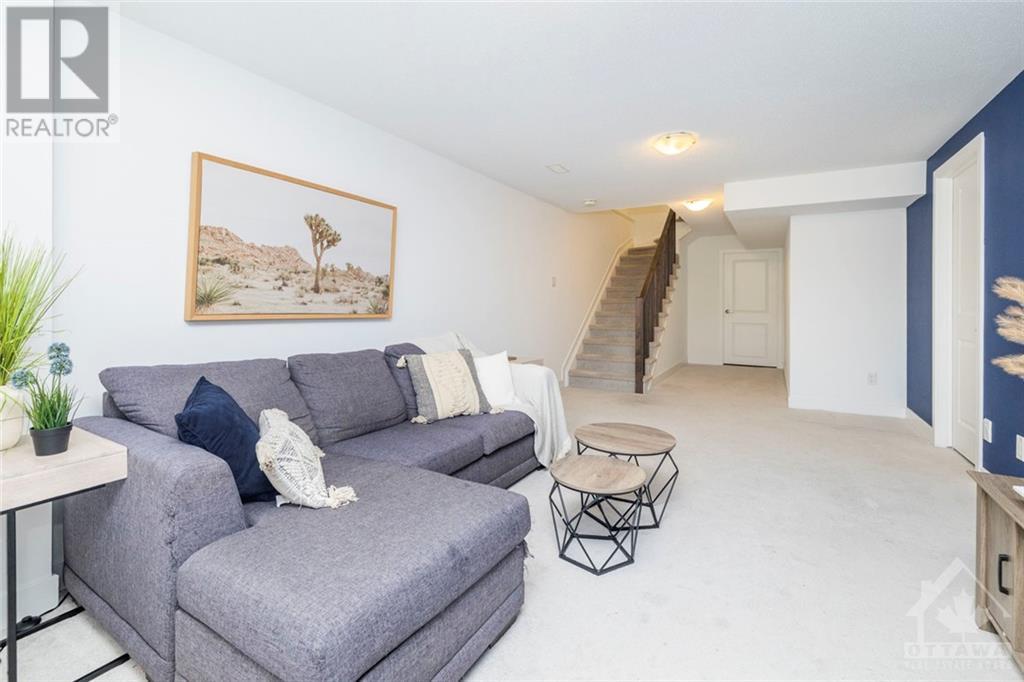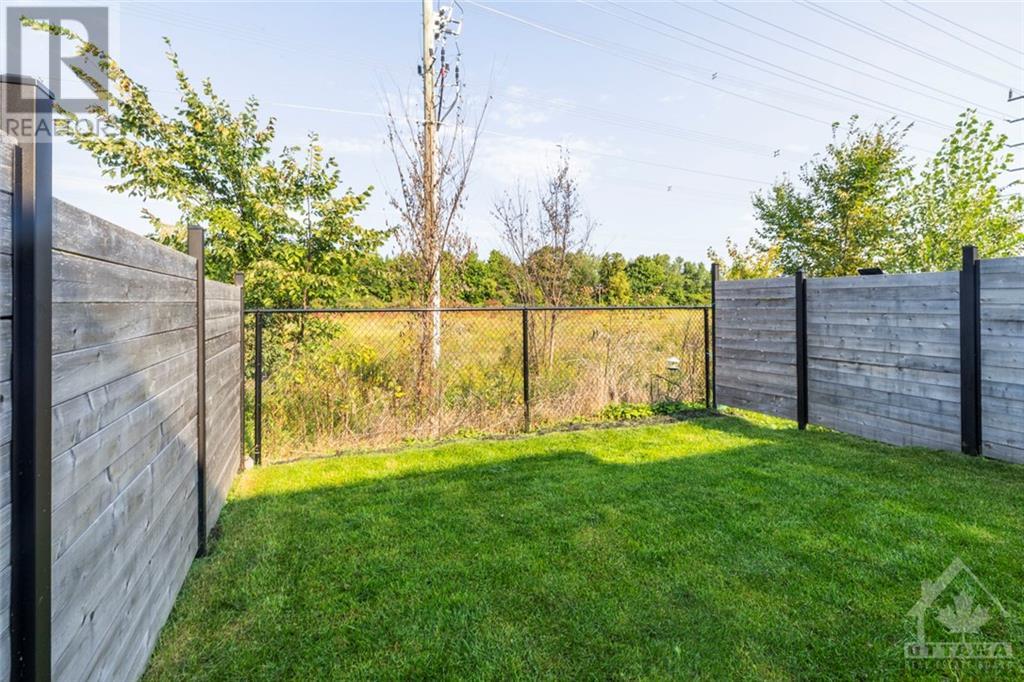643 Putney Crescent Stittsville, Ontario K2S 2N7
$682,600
Nestled in the community of Westwood in Stittsville, awaits the Hardy Model by Claridge, a spacious unit spanning 1765sqft. This home sits on an enviable location with no rear neighbors, a lush green space steps away and convenient walking distance to new schools and parks. Upon stepping inside, you're greeted by the gleaming hardwood flooring that guides you into the upgraded kitchen with quartz counters, ample cupboard and counter space, a perfect setting for entertaining guests or preparing family meals. Upstairs, three generously sized bedrooms await, including a delightful primary suite boasting a walk-in closet and ensuite bathroom. The lower level presents a cozy living space with the added convenience of a roughed-in bathroom awaiting your personal touch. Tastefully appointed & move-in ready, this home at 643 Putney Cres invites you to experience its charm firsthand and make it your own. -- (id:55510)
Property Details
| MLS® Number | 1411270 |
| Property Type | Single Family |
| Neigbourhood | Westwood |
| ParkingSpaceTotal | 2 |
Building
| BathroomTotal | 3 |
| BedroomsAboveGround | 3 |
| BedroomsTotal | 3 |
| Appliances | Refrigerator, Dishwasher, Dryer, Hood Fan, Stove, Washer |
| BasementDevelopment | Finished |
| BasementType | Full (finished) |
| ConstructedDate | 2020 |
| CoolingType | Central Air Conditioning |
| ExteriorFinish | Brick, Siding |
| FlooringType | Wall-to-wall Carpet, Hardwood, Ceramic |
| FoundationType | Poured Concrete |
| HalfBathTotal | 1 |
| HeatingFuel | Natural Gas |
| HeatingType | Forced Air |
| StoriesTotal | 2 |
| Type | Row / Townhouse |
| UtilityWater | Municipal Water |
Parking
| Attached Garage |
Land
| Acreage | No |
| Sewer | Municipal Sewage System |
| SizeDepth | 100 Ft |
| SizeFrontage | 20 Ft ,2 In |
| SizeIrregular | 20.13 Ft X 100.04 Ft |
| SizeTotalText | 20.13 Ft X 100.04 Ft |
| ZoningDescription | Residential |
Rooms
| Level | Type | Length | Width | Dimensions |
|---|---|---|---|---|
| Second Level | Primary Bedroom | 13'4" x 12'2" | ||
| Second Level | Bedroom | 10'10" x 9'8" | ||
| Second Level | Bedroom | 10'6" x 9'5" | ||
| Lower Level | Recreation Room | 20'2" x 11'3" | ||
| Main Level | Great Room | 19'4" x 9'11" | ||
| Main Level | Dining Room | 9'11" x 9'6" | ||
| Main Level | Kitchen | 11'7" x 9'10" |
https://www.realtor.ca/real-estate/27413798/643-putney-crescent-stittsville-westwood
Interested?
Contact us for more information
Michale Fyke
Salesperson
515 Mcneely Avenue, Unit 1-A
Carleton Place, Ontario K7C 0A8


