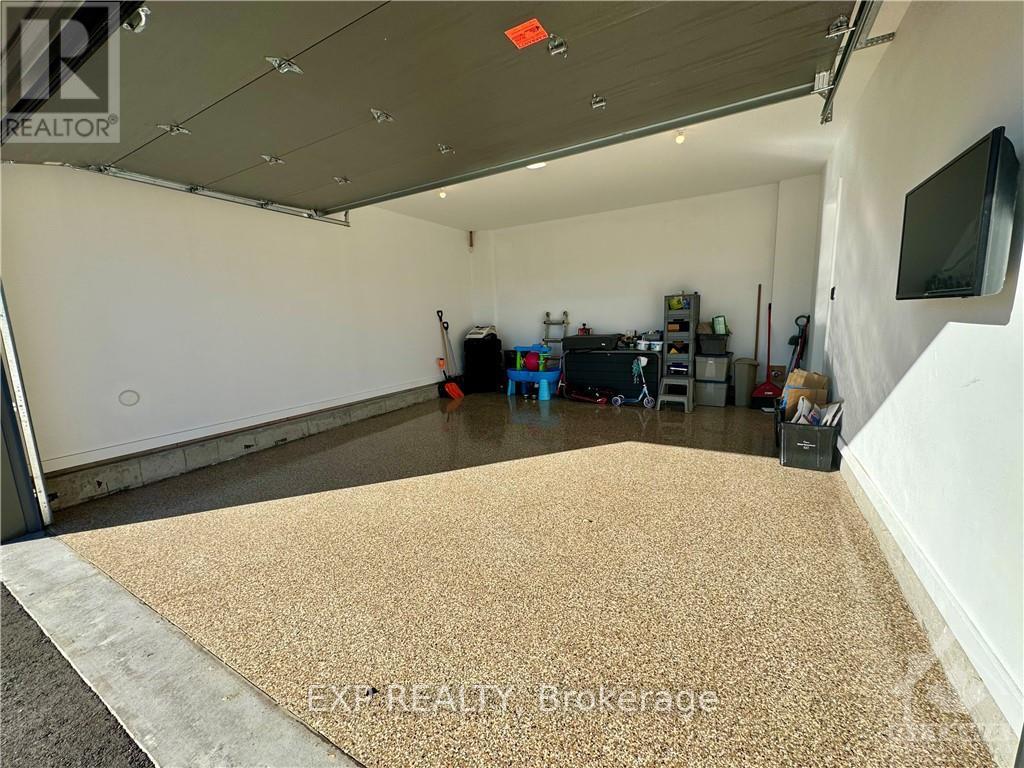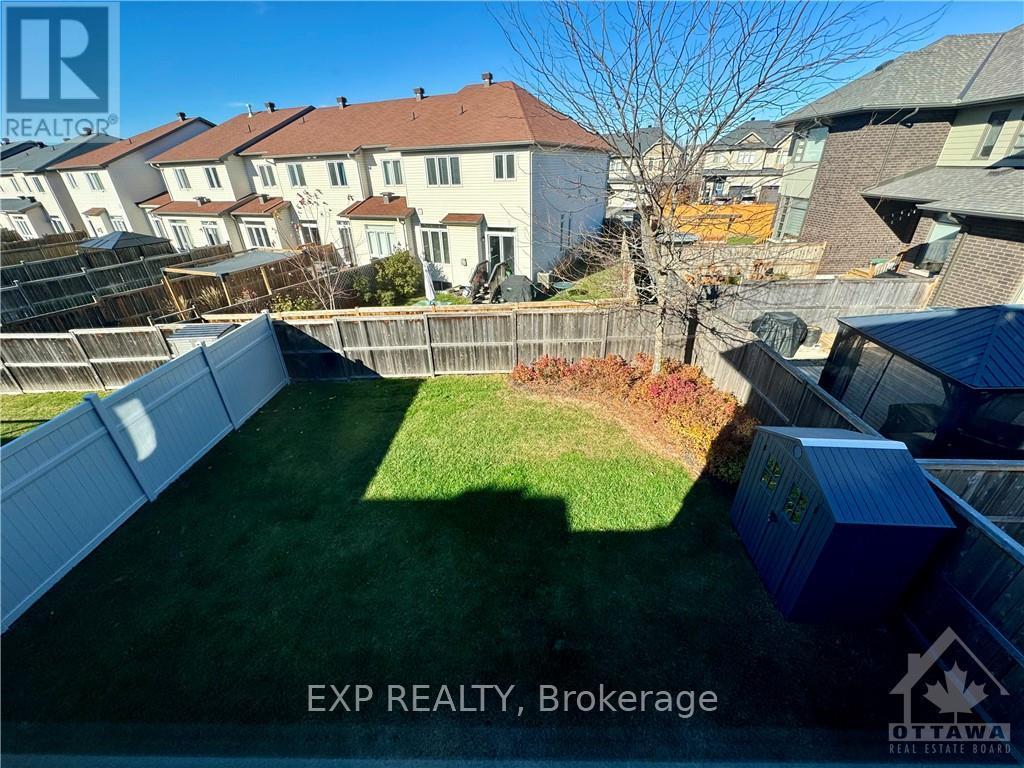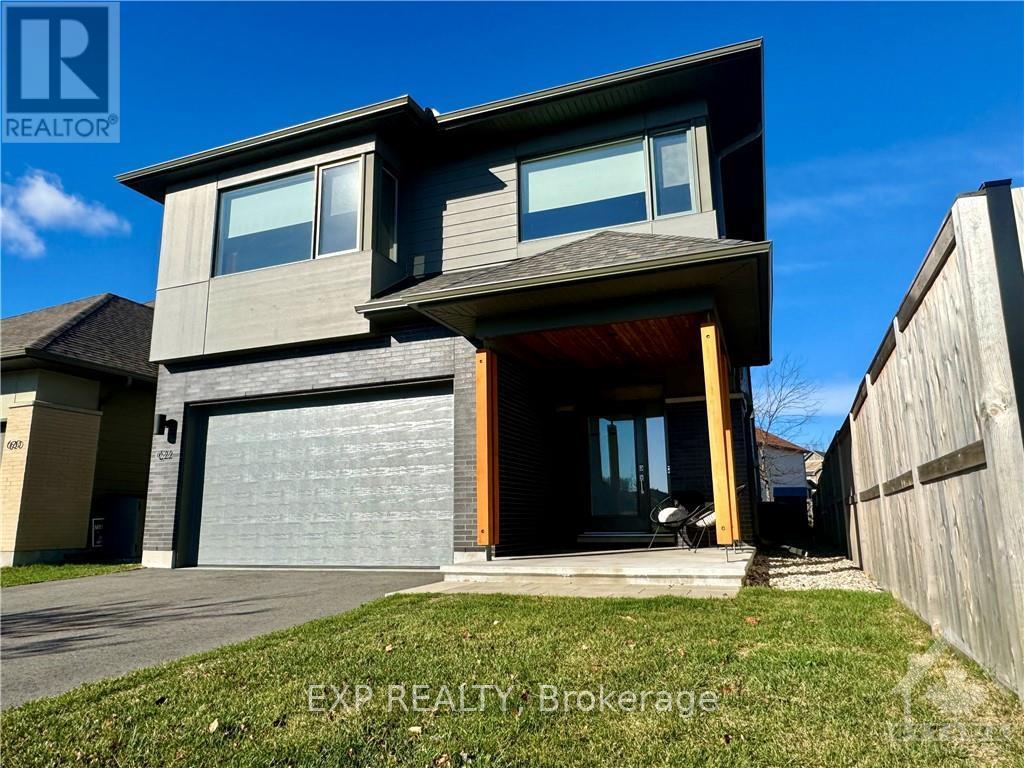622 Summerhill Street Ottawa, Ontario K4M 0C2
$3,400 Monthly
This stunning 4-bedroom home by HN Homes, blends elegance and functionality for modern family living. With 9' ceilings on the main floor, oak hardwood floors, and gas fireplace that provide a luxurious yet comfortable ambiance. The highlight is the chef's kitchen with 41” upper cabinets, granite countertops, stainless steel double-bowl sink, and high-end soft-close cabinetry. The expansive island makes it perfect for family gatherings and entertaining. The primary bedroom ensuite features double sinks, quartz counters, tiled shower, and a 5' soaker tub. Secondary bathrooms are designed with granite or quartz finishes and premium fixtures. The basement is fully finished and includes a 4th bedroom and a full bathroom. Smart home-ready, landscaped yard, paved driveway, Wi-Fi-enabled garage door, tankless water heater, A/C, and heat recovery ventilation. Enjoy Riverside South's serene lifestyle and outdoor amenities. Contact us today to view this exceptional home!, Flooring: Hardwood, Deposit: 6800, Flooring: Laminate, Flooring: Carpet Over Softwood (id:55510)
Property Details
| MLS® Number | X10432370 |
| Property Type | Single Family |
| Community Name | 2602 - Riverside South/Gloucester Glen |
| AmenitiesNearBy | Public Transit |
| ParkingSpaceTotal | 3 |
Building
| BathroomTotal | 3 |
| BedroomsAboveGround | 3 |
| BedroomsBelowGround | 1 |
| BedroomsTotal | 4 |
| Amenities | Fireplace(s) |
| Appliances | Dishwasher, Dryer, Hood Fan, Refrigerator, Stove, Washer |
| BasementDevelopment | Finished |
| BasementType | Full (finished) |
| ConstructionStyleAttachment | Detached |
| CoolingType | Central Air Conditioning |
| ExteriorFinish | Brick |
| FireplacePresent | Yes |
| FireplaceTotal | 1 |
| FoundationType | Poured Concrete |
| HeatingFuel | Natural Gas |
| HeatingType | Forced Air |
| StoriesTotal | 2 |
| Type | House |
| UtilityWater | Municipal Water |
Parking
| Attached Garage |
Land
| Acreage | No |
| FenceType | Fenced Yard |
| LandAmenities | Public Transit |
| Sewer | Sanitary Sewer |
| SizeDepth | 110 Ft ,11 In |
| SizeFrontage | 38 Ft ,9 In |
| SizeIrregular | 38.81 X 110.94 Ft ; 1 |
| SizeTotalText | 38.81 X 110.94 Ft ; 1 |
| ZoningDescription | R3z |
Rooms
| Level | Type | Length | Width | Dimensions |
|---|---|---|---|---|
| Second Level | Laundry Room | Measurements not available | ||
| Second Level | Primary Bedroom | 4.26 m | 4.11 m | 4.26 m x 4.11 m |
| Second Level | Bedroom | 4.39 m | 3.96 m | 4.39 m x 3.96 m |
| Second Level | Bedroom | 3.83 m | 3.63 m | 3.83 m x 3.63 m |
| Second Level | Bathroom | Measurements not available | ||
| Second Level | Bathroom | Measurements not available | ||
| Basement | Bedroom | 3.83 m | 3.35 m | 3.83 m x 3.35 m |
| Basement | Recreational, Games Room | 6.7 m | 4.11 m | 6.7 m x 4.11 m |
| Main Level | Dining Room | 4.11 m | 3.93 m | 4.11 m x 3.93 m |
| Main Level | Living Room | 5.96 m | 3.83 m | 5.96 m x 3.83 m |
| Main Level | Kitchen | 4.87 m | 4.11 m | 4.87 m x 4.11 m |
| Main Level | Bathroom | Measurements not available |
Utilities
| Natural Gas Available | Available |
Interested?
Contact us for more information
Eric Burgin
Broker
343 Preston Street, 11th Floor
Ottawa, Ontario K1S 1N4
Jason Macdonald
Salesperson
1073 Greenbank Rd, Unit100
Ottawa, Ontario K2J 4H8
































