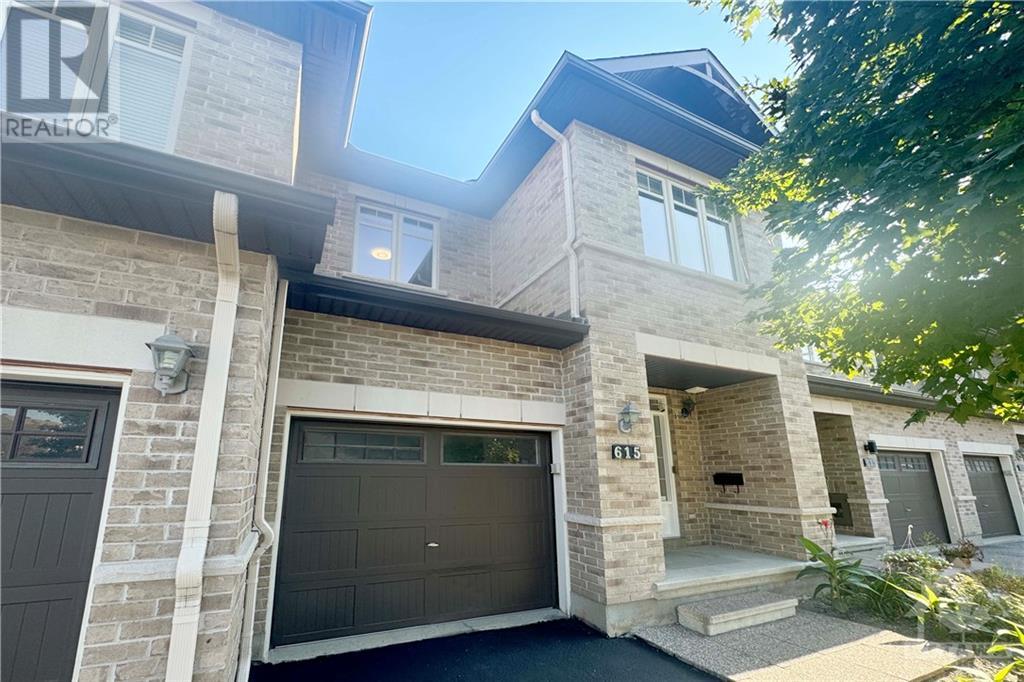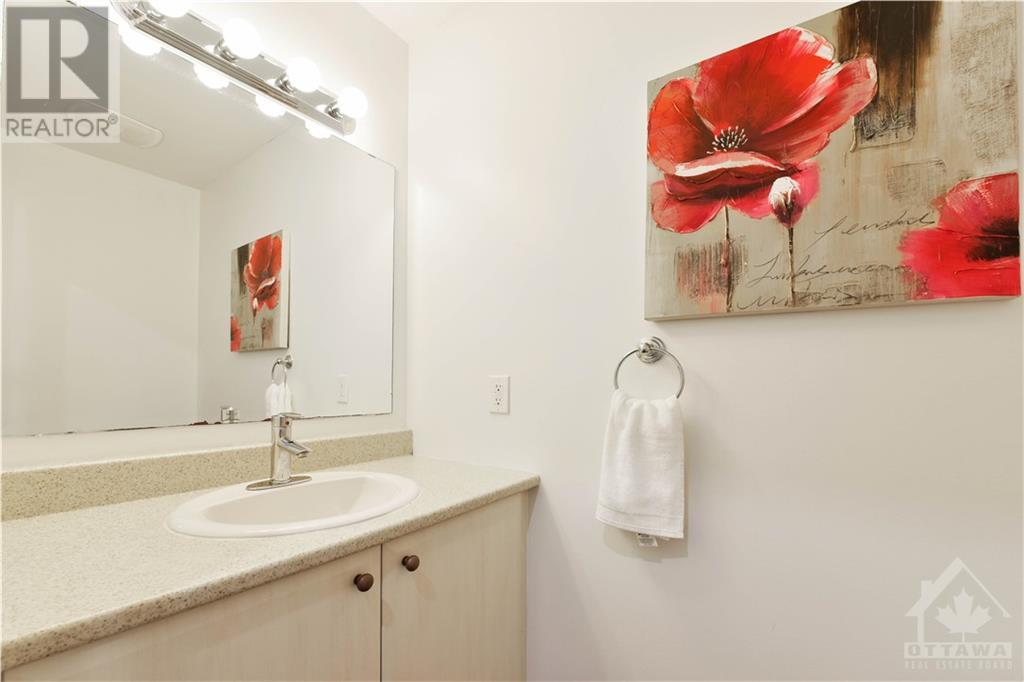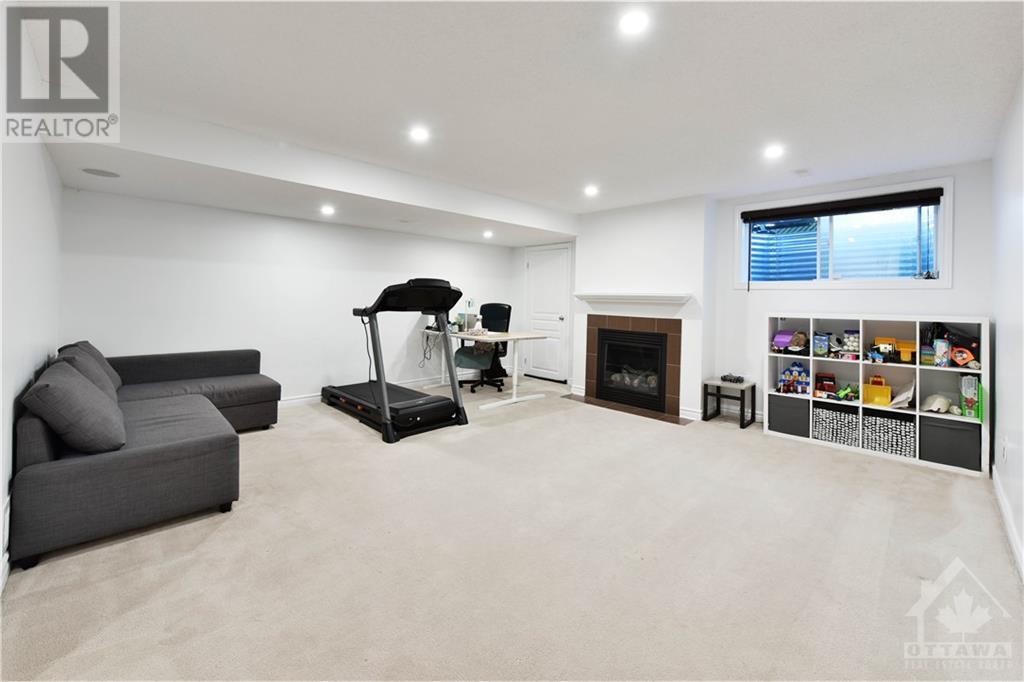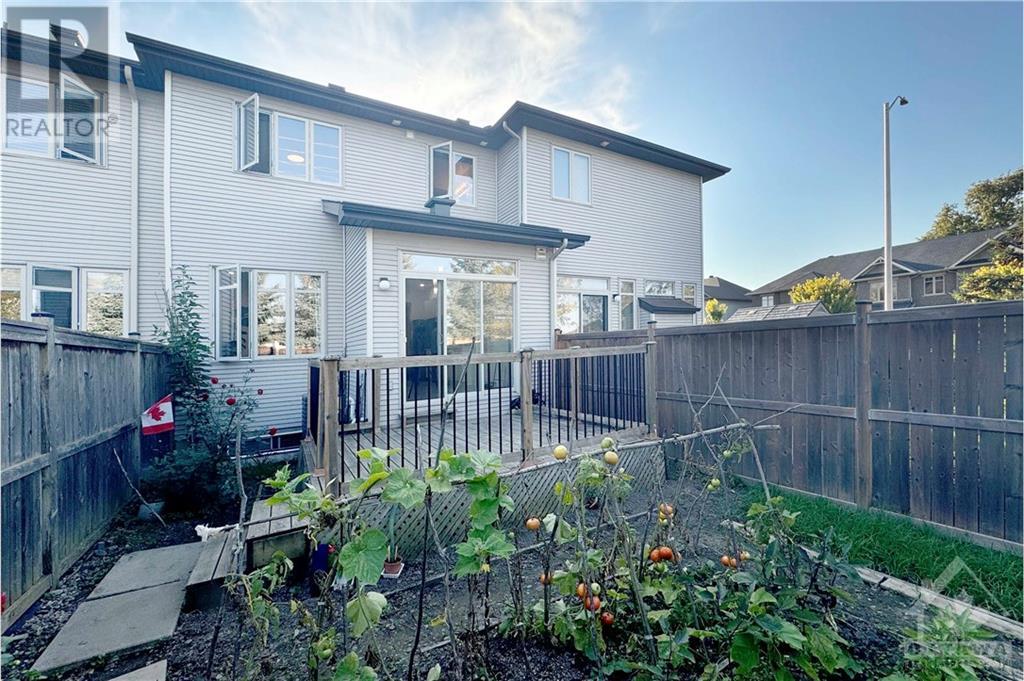615 Remnor Avenue Kanata, Ontario K2T 0A6
$747,000
Welcome to this rarely-offered 2012-built RICHCRAFT townhome in the heart of the sought-after KANATA LAKES community. This beautifully designed home features 3 bedrooms, 2.5 bathrooms, and NO Close Rear Neighbours for added privacy. Main level with approximately 9ft Ceiling and Hardwood floors has a bright living room with many Pot Lights, a big Formal dinning room with Direct Access to the chef kitchen with SS appliances, High-end Quartz Countertops and a decent-sized breakfast area. Brand-new carpet leads you to the 2nd level, where you'll find three spacious bedrooms, a full bath and convenient laundry room. The very Spacious finished basement with a large window and plenty of storage space is perfect for recreation and activities. Be sure to check out the very Private Fully-Fenced backyard with Large Deck is ideal for BBQ and family fun. Just minutes to trails/parks, Kanata Centrum, Tanger outlets, Costco & HWY417 and top ranked schools. You don't want to miss this one. 10+! (id:55510)
Open House
This property has open houses!
2:00 pm
Ends at:4:00 pm
Property Details
| MLS® Number | 1413041 |
| Property Type | Single Family |
| Neigbourhood | KANATA LAKES |
| AmenitiesNearBy | Public Transit, Recreation Nearby, Shopping |
| CommunityFeatures | Family Oriented |
| Features | Automatic Garage Door Opener |
| ParkingSpaceTotal | 3 |
Building
| BathroomTotal | 3 |
| BedroomsAboveGround | 3 |
| BedroomsTotal | 3 |
| Appliances | Refrigerator, Dishwasher, Dryer, Hood Fan, Stove, Washer, Blinds |
| BasementDevelopment | Partially Finished |
| BasementType | Full (partially Finished) |
| ConstructedDate | 2012 |
| CoolingType | Central Air Conditioning |
| ExteriorFinish | Brick, Siding |
| FireProtection | Smoke Detectors |
| FireplacePresent | Yes |
| FireplaceTotal | 1 |
| Fixture | Drapes/window Coverings |
| FlooringType | Wall-to-wall Carpet, Hardwood, Tile |
| FoundationType | Poured Concrete |
| HalfBathTotal | 1 |
| HeatingFuel | Natural Gas |
| HeatingType | Forced Air |
| StoriesTotal | 2 |
| Type | Row / Townhouse |
| UtilityWater | Municipal Water |
Parking
| Attached Garage |
Land
| Acreage | No |
| FenceType | Fenced Yard |
| LandAmenities | Public Transit, Recreation Nearby, Shopping |
| Sewer | Municipal Sewage System |
| SizeDepth | 115 Ft ,5 In |
| SizeFrontage | 19 Ft ,9 In |
| SizeIrregular | 19.75 Ft X 115.39 Ft |
| SizeTotalText | 19.75 Ft X 115.39 Ft |
| ZoningDescription | Residential |
Rooms
| Level | Type | Length | Width | Dimensions |
|---|---|---|---|---|
| Second Level | Primary Bedroom | 16'2" x 11'6" | ||
| Second Level | 4pc Ensuite Bath | Measurements not available | ||
| Second Level | Bedroom | 14'2" x 9'3" | ||
| Second Level | Bedroom | 10'8" x 9'1" | ||
| Second Level | Full Bathroom | Measurements not available | ||
| Second Level | Laundry Room | Measurements not available | ||
| Basement | Recreation Room | 17'10" x 16'5" | ||
| Main Level | Living Room | 13'1" x 10'1" | ||
| Main Level | Dining Room | 10'8" x 7'11" | ||
| Main Level | Kitchen | 12'0" x 8'8" | ||
| Main Level | Eating Area | 9'3" x 7'0" | ||
| Main Level | Partial Bathroom | Measurements not available |
https://www.realtor.ca/real-estate/27450973/615-remnor-avenue-kanata-kanata-lakes
Interested?
Contact us for more information
Xidong Fu
Salesperson
14 Chamberlain Ave Suite 101
Ottawa, Ontario K1S 1V9
































