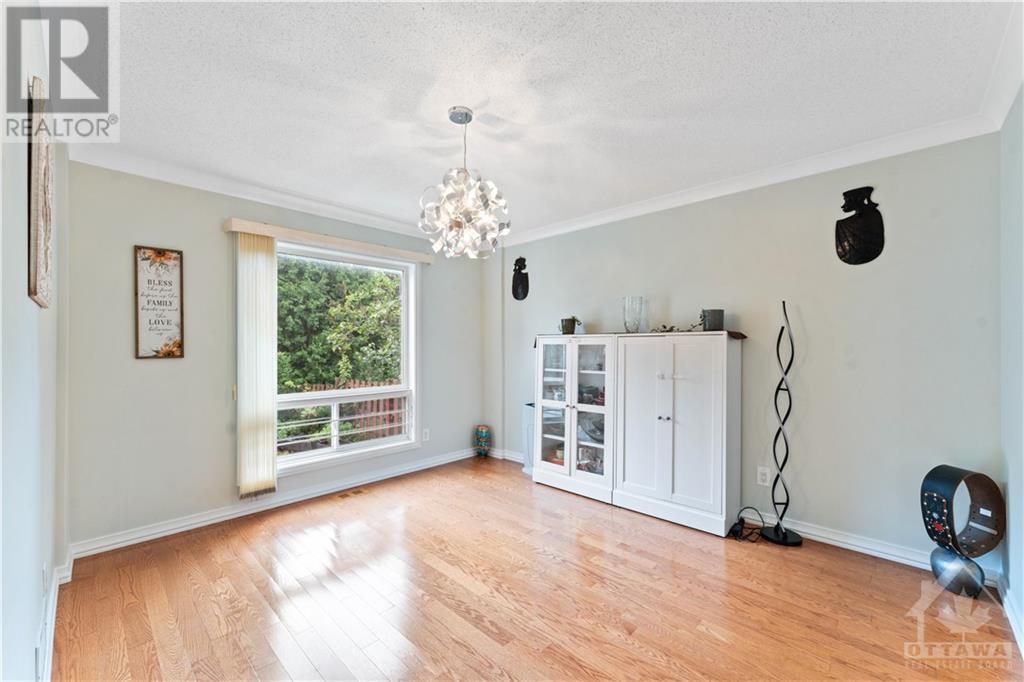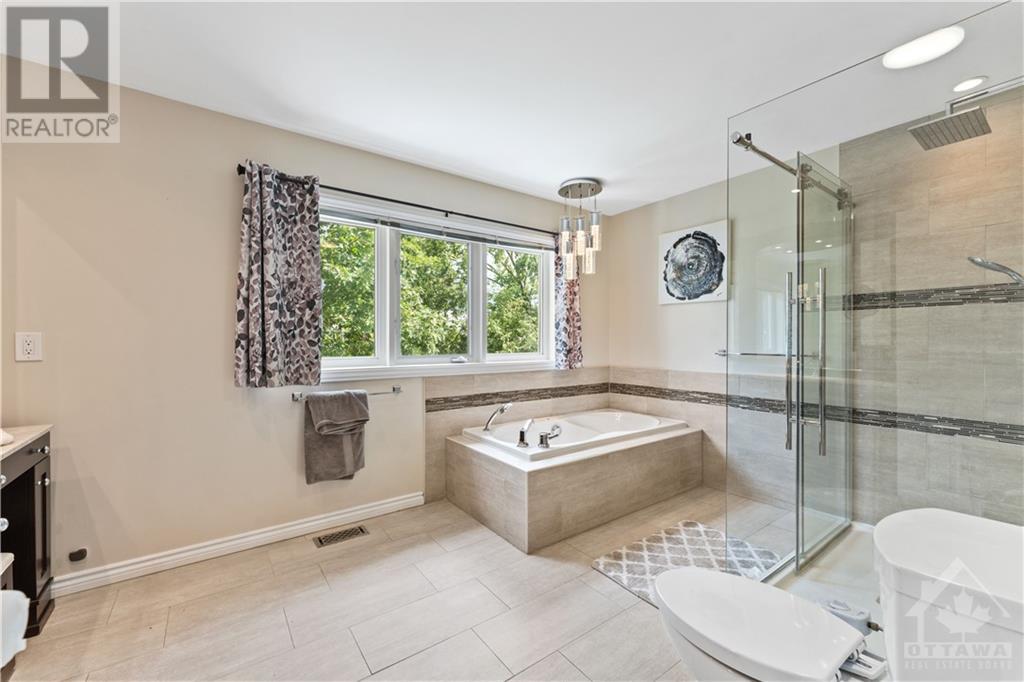6109 Fernbank Road Stittsville, Ontario K2S 1B6
$999,990
This beautifully presented home offers 4 large bedrms+1 bedrms/den w hardwood floors& brand new lighting throughout (2022) and new roof top (2023).Property situated on an amazingly wide &incredibly private lot w/mature trees& lush gardens. Inviting ceramic tiled front entrance, convenient main floor office plus elegantly appointed living/dining room w hardwood floors,crown mouldings french doors, great for entertaining !Magnificent show stopper kitchen w stunning Quartz countertops, brand new stainless appliances& sun filled breakfast area loaded w/large window & access to rear deck overlooking amazingly serene& very tranquil backyard setting w/large gazebo ,storage shed,covered bbq area&hot tub to relax ! 2nd level offers 4 large bedrms including private master bedroom w/ huge stunning ensuite and newly renovated main washroom. Partially finished basement and extra storage .Large front and back yard and ample parking makes this home unique and a one-of-a kind property. 150k+ upgrades. (id:55510)
Property Details
| MLS® Number | 1417172 |
| Property Type | Single Family |
| Neigbourhood | Stittsville |
| ParkingSpaceTotal | 8 |
Building
| BathroomTotal | 3 |
| BedroomsAboveGround | 5 |
| BedroomsTotal | 5 |
| Appliances | Refrigerator, Dishwasher, Dryer, Hood Fan, Stove, Washer, Alarm System, Hot Tub |
| BasementDevelopment | Partially Finished |
| BasementType | Full (partially Finished) |
| ConstructedDate | 1993 |
| ConstructionStyleAttachment | Detached |
| CoolingType | Central Air Conditioning |
| ExteriorFinish | Brick, Siding |
| FlooringType | Wall-to-wall Carpet, Mixed Flooring, Hardwood, Tile |
| FoundationType | Poured Concrete |
| HalfBathTotal | 1 |
| HeatingFuel | Natural Gas |
| HeatingType | Forced Air |
| StoriesTotal | 2 |
| Type | House |
| UtilityWater | Municipal Water |
Parking
| Detached Garage |
Land
| Acreage | No |
| Sewer | Municipal Sewage System |
| SizeDepth | 102 Ft ,10 In |
| SizeFrontage | 65 Ft ,7 In |
| SizeIrregular | 65.62 Ft X 102.85 Ft |
| SizeTotalText | 65.62 Ft X 102.85 Ft |
| ZoningDescription | Residential |
Rooms
| Level | Type | Length | Width | Dimensions |
|---|---|---|---|---|
| Second Level | Primary Bedroom | 15'1" x 12'1" | ||
| Second Level | Bedroom | 13'1" x 10'1" | ||
| Second Level | Bedroom | 12'1" x 11'1" | ||
| Second Level | Bedroom | 12'6" x 9'3" | ||
| Second Level | 4pc Ensuite Bath | Measurements not available | ||
| Second Level | 4pc Bathroom | 14'1" x 9'1" | ||
| Basement | Laundry Room | Measurements not available | ||
| Basement | Recreation Room | 29'8" x 11'1" | ||
| Basement | Storage | 36'1" x 24'1" | ||
| Main Level | Living Room | 16'8" x 11'1" | ||
| Main Level | Dining Room | 13'1" x 11'1" | ||
| Main Level | Kitchen | 13'6" x 11'1" | ||
| Main Level | Eating Area | 14'1" x 9'1" | ||
| Main Level | Family Room | 19'1" x 12'1" | ||
| Main Level | Den | 12'8" x 10'1" | ||
| Main Level | 2pc Ensuite Bath | Measurements not available |
https://www.realtor.ca/real-estate/27560588/6109-fernbank-road-stittsville-stittsville
Interested?
Contact us for more information
Amolpreet Kaur
Salesperson
343 Preston Street, 11th Floor
Ottawa, Ontario K1S 1N4

























