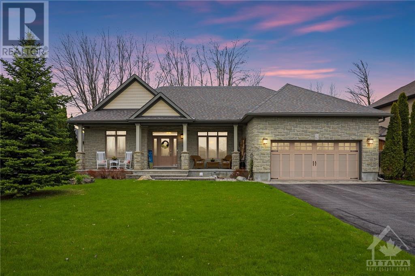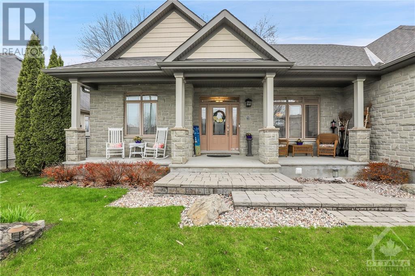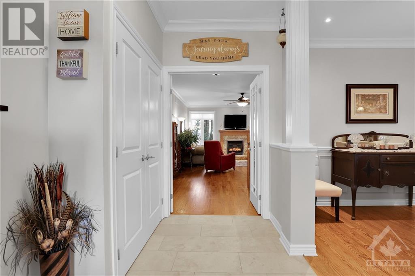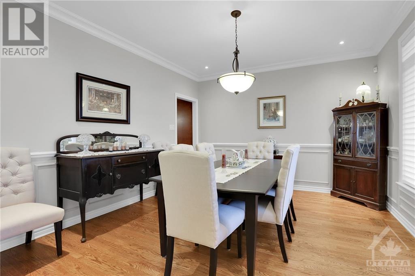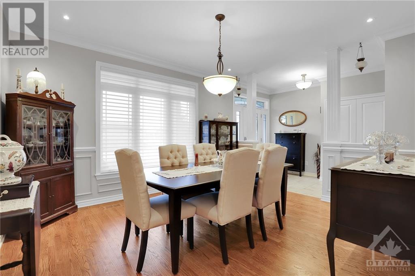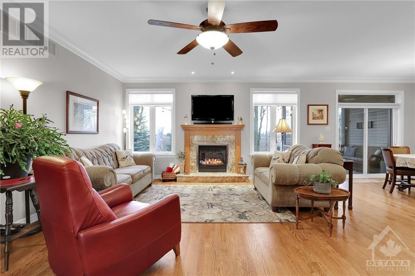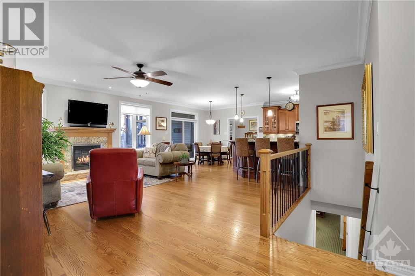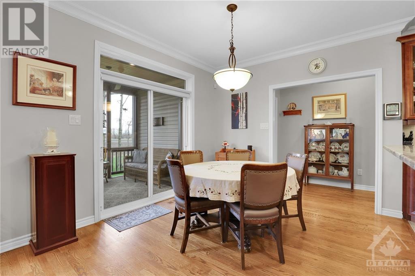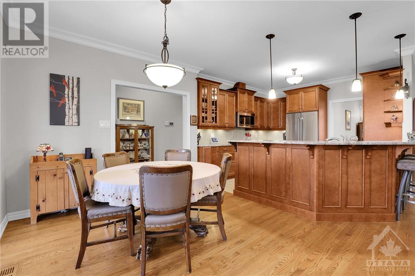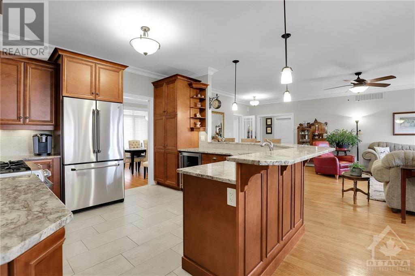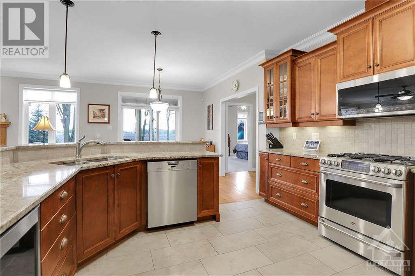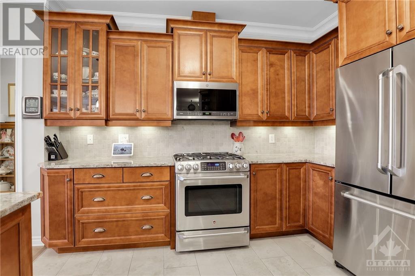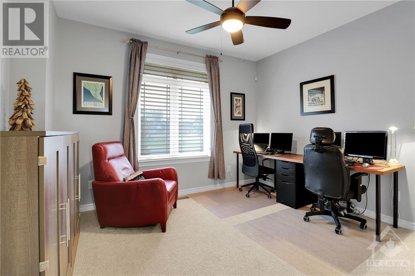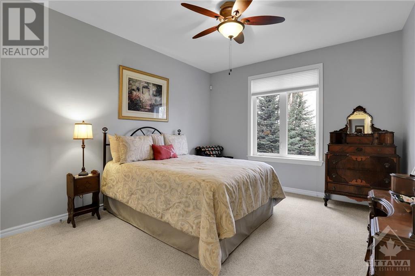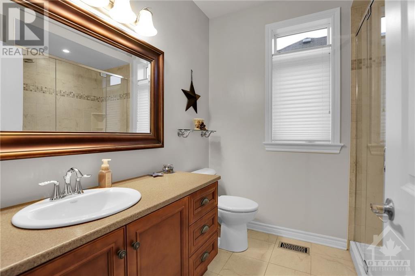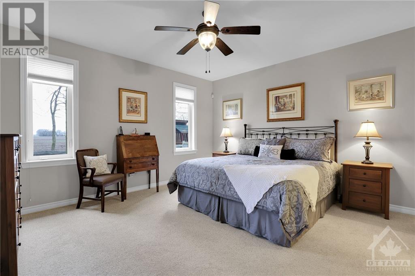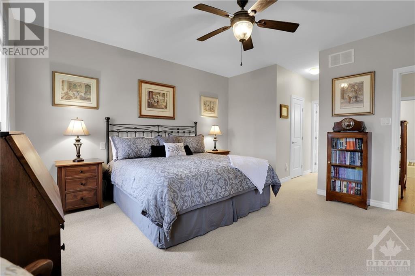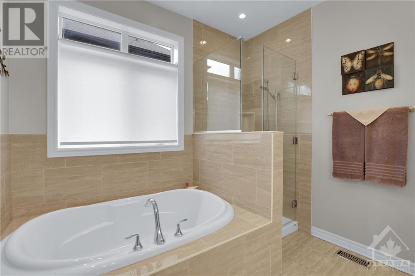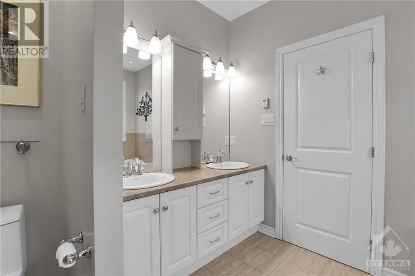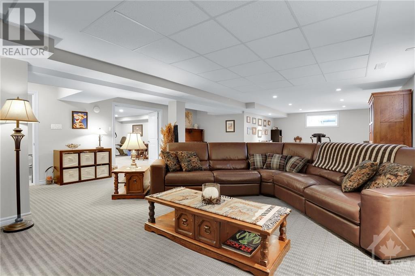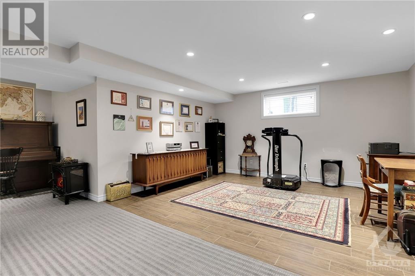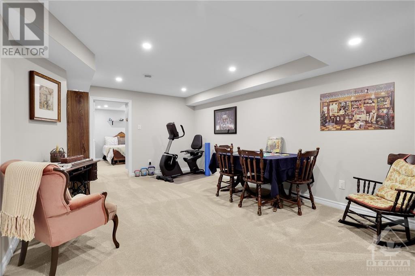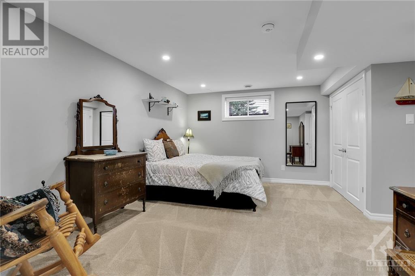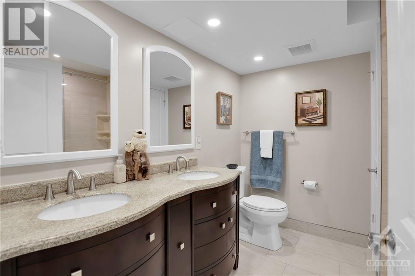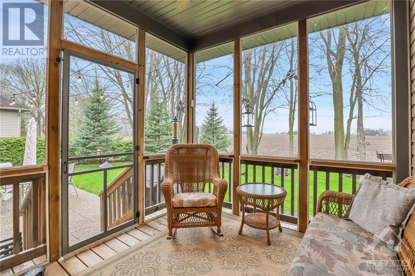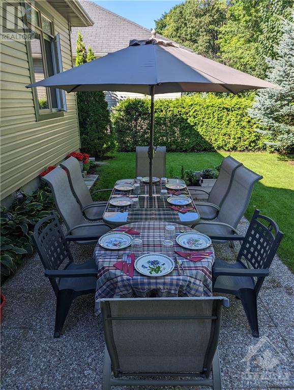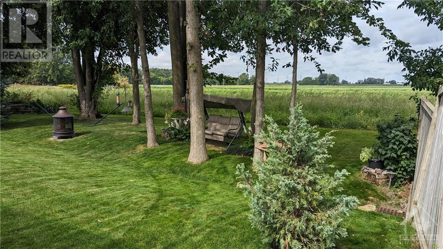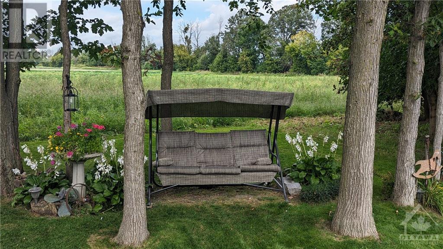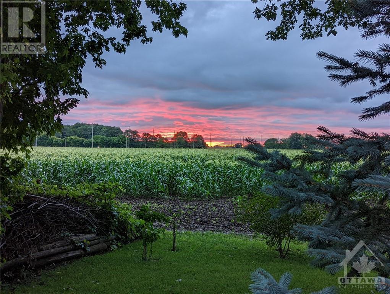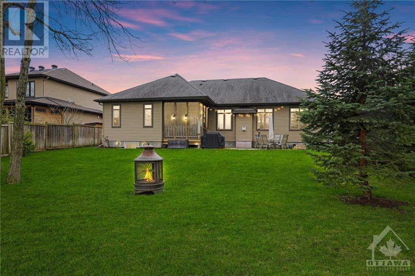61 Moore Street Richmond, Ontario K0A 2Z0
$1,170,000
Pride of ownership is evident in this elegant custom built bungalow with no rear neighbours & many upgrades. Large front porch provides a perfect spot to sit & enjoy the day. Step inside to an elegant foyer & formal dining room. Enjoy the spacious living area w high ceilings, hardwood floors, gas fireplace & oversized windows providing an abundance of natural light plus beautiful sunset & green space views. Chef's kitchen w SS appliances, granite countertops & raised breakfast bar are great for entertaining. 2 bdrms & main bath PLUS Spacious Primary bdrm with 2 closets & ensuite. Main floor laundry & mudroom w access to large garage. Relax in your screened porch or backyard which offers a peaceful & private retreat for outdoor gatherings & summer barbecues. Large finished lower level features a great room & full bathroom, both w heated floors. 2 additional rooms & ample storage provides versatility & multi-family potential. Heat pump(23) & many upgrades. Come see an Exceptional Home! (id:55510)
Open House
This property has open houses!
1:00 pm
Ends at:3:00 pm
2:00 pm
Ends at:4:00 pm
Property Details
| MLS® Number | 1387551 |
| Property Type | Single Family |
| Neigbourhood | Kings Grant |
| Amenities Near By | Public Transit, Recreation Nearby, Shopping |
| Community Features | Adult Oriented, Family Oriented |
| Features | Treed, Automatic Garage Door Opener |
| Parking Space Total | 6 |
| Storage Type | Storage Shed |
| Structure | Patio(s), Porch |
Building
| Bathroom Total | 3 |
| Bedrooms Above Ground | 3 |
| Bedrooms Below Ground | 1 |
| Bedrooms Total | 4 |
| Appliances | Refrigerator, Dishwasher, Freezer, Microwave Range Hood Combo, Stove, Washer, Wine Fridge, Alarm System, Blinds |
| Architectural Style | Bungalow |
| Basement Development | Finished |
| Basement Type | Full (finished) |
| Constructed Date | 2010 |
| Construction Material | Wood Frame |
| Construction Style Attachment | Detached |
| Cooling Type | Central Air Conditioning |
| Exterior Finish | Stone, Vinyl |
| Fireplace Present | Yes |
| Fireplace Total | 1 |
| Flooring Type | Wall-to-wall Carpet, Mixed Flooring, Hardwood, Ceramic |
| Foundation Type | Poured Concrete |
| Heating Fuel | Electric |
| Heating Type | Forced Air, Heat Pump |
| Stories Total | 1 |
| Type | House |
| Utility Water | Drilled Well |
Parking
| Attached Garage |
Land
| Acreage | No |
| Land Amenities | Public Transit, Recreation Nearby, Shopping |
| Landscape Features | Landscaped, Underground Sprinkler |
| Sewer | Municipal Sewage System |
| Size Depth | 113 Ft ,2 In |
| Size Frontage | 72 Ft ,7 In |
| Size Irregular | 72.6 Ft X 113.19 Ft |
| Size Total Text | 72.6 Ft X 113.19 Ft |
| Zoning Description | V1c |
Rooms
| Level | Type | Length | Width | Dimensions |
|---|---|---|---|---|
| Lower Level | Recreation Room | 31'8" x 10'10" | ||
| Lower Level | Games Room | 18'3" x 10'10" | ||
| Lower Level | Bedroom | 15'7" x 11'4" | ||
| Lower Level | 3pc Bathroom | 8'3" x 5'1" | ||
| Main Level | Living Room | 18'8" x 16'0" | ||
| Main Level | Dining Room | 14'1" x 12'5" | ||
| Main Level | Kitchen | 12'2" x 11'6" | ||
| Main Level | Eating Area | 11'2" x 10'10" | ||
| Main Level | Primary Bedroom | 15'0" x 13'0" | ||
| Main Level | Bedroom | 13'1" x 12'0" | ||
| Main Level | Bedroom | 12'0" x 10'6" | ||
| Main Level | 4pc Bathroom | 10'1" x 8'11" | ||
| Main Level | 3pc Bathroom | 7'3" x 5'3" |
https://www.realtor.ca/real-estate/26830960/61-moore-street-richmond-kings-grant
Interested?
Contact us for more information

Charlene Van Hofwegen
Salesperson
cvhhomes.com/

165 Pretoria Avenue
Ottawa, Ontario K1S 1X1
(613) 238-2801
(613) 238-4583

