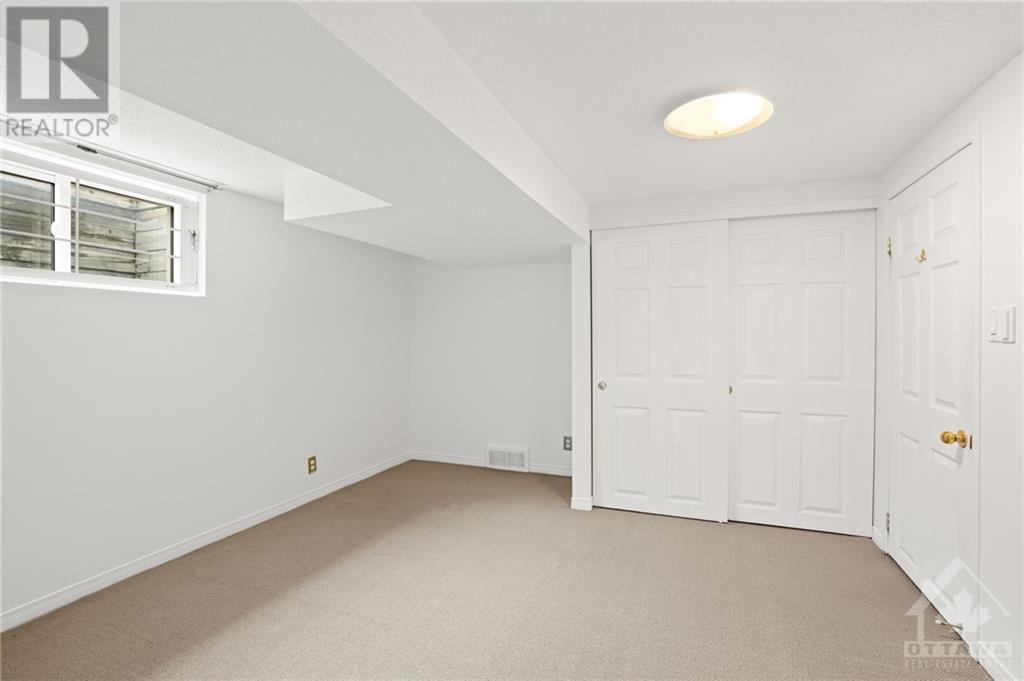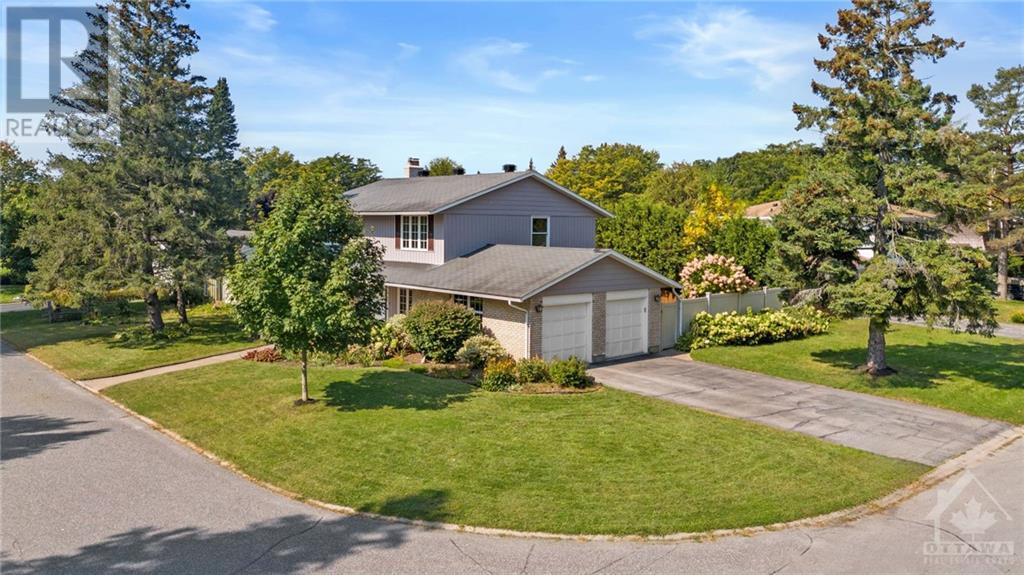61 Higgins Road Ottawa, Ontario K2G 0R3
$899,000
Nestled in the prestigious and highly sought-after Briargreen community, this meticulously maintained home graces a beautifully landscaped corner lot. The thoughtfully designed layout offers formal living, family, and dining rooms, complemented by 4+1 bedrooms and 4 bathrooms. The fully finished basement features a versatile bedroom or office, a spacious recreation room, and a 3-piece bathroom. Enjoy exceptional privacy in the backyard oasis, complete with a heated inground saltwater pool, and mature hedges. This residence is the perfect family retreat in an exceptional neighborhood. (id:55510)
Property Details
| MLS® Number | 1404031 |
| Property Type | Single Family |
| Neigbourhood | Briargreen |
| AmenitiesNearBy | Public Transit, Recreation Nearby, Shopping |
| Features | Park Setting, Private Setting, Treed, Automatic Garage Door Opener |
| ParkingSpaceTotal | 6 |
| PoolType | Inground Pool |
Building
| BathroomTotal | 4 |
| BedroomsAboveGround | 4 |
| BedroomsBelowGround | 1 |
| BedroomsTotal | 5 |
| Appliances | Refrigerator, Dishwasher, Dryer, Hood Fan, Microwave, Stove, Washer |
| BasementDevelopment | Finished |
| BasementType | Full (finished) |
| ConstructedDate | 1968 |
| ConstructionStyleAttachment | Detached |
| CoolingType | Central Air Conditioning |
| ExteriorFinish | Brick |
| FireplacePresent | Yes |
| FireplaceTotal | 1 |
| Fixture | Drapes/window Coverings |
| FlooringType | Wall-to-wall Carpet, Hardwood, Tile |
| FoundationType | Poured Concrete |
| HalfBathTotal | 1 |
| HeatingFuel | Natural Gas |
| HeatingType | Forced Air |
| StoriesTotal | 2 |
| Type | House |
| UtilityWater | Municipal Water |
Parking
| Attached Garage |
Land
| Acreage | No |
| FenceType | Fenced Yard |
| LandAmenities | Public Transit, Recreation Nearby, Shopping |
| Sewer | Municipal Sewage System |
| SizeDepth | 100 Ft |
| SizeFrontage | 73 Ft |
| SizeIrregular | 73 Ft X 100 Ft |
| SizeTotalText | 73 Ft X 100 Ft |
| ZoningDescription | Residential |
Rooms
| Level | Type | Length | Width | Dimensions |
|---|---|---|---|---|
| Second Level | Primary Bedroom | 15'0" x 15'0" | ||
| Second Level | Bedroom | 15'0" x 11'0" | ||
| Second Level | Bedroom | 12'0" x 9'0" | ||
| Second Level | Bedroom | 11'0" x 9'0" | ||
| Second Level | Full Bathroom | Measurements not available | ||
| Lower Level | Recreation Room | 26'0" x 20'0" | ||
| Lower Level | Bedroom | 13'0" x 12'0" | ||
| Lower Level | 3pc Bathroom | Measurements not available | ||
| Lower Level | Workshop | Measurements not available | ||
| Main Level | Dining Room | 12'0" x 10'0" | ||
| Main Level | Family Room | 14'0" x 12'0" | ||
| Main Level | Kitchen | 14'0" x 12'0" | ||
| Main Level | Laundry Room | Measurements not available | ||
| Main Level | Living Room | 18'0" x 12'0" | ||
| Main Level | 3pc Ensuite Bath | Measurements not available | ||
| Main Level | Eating Area | Measurements not available | ||
| Main Level | Foyer | Measurements not available | ||
| Main Level | Partial Bathroom | Measurements not available |
https://www.realtor.ca/real-estate/27433788/61-higgins-road-ottawa-briargreen
Interested?
Contact us for more information
Raymond Chin
Salesperson
1749 Woodward Drive
Ottawa, Ontario K2C 0P9
































