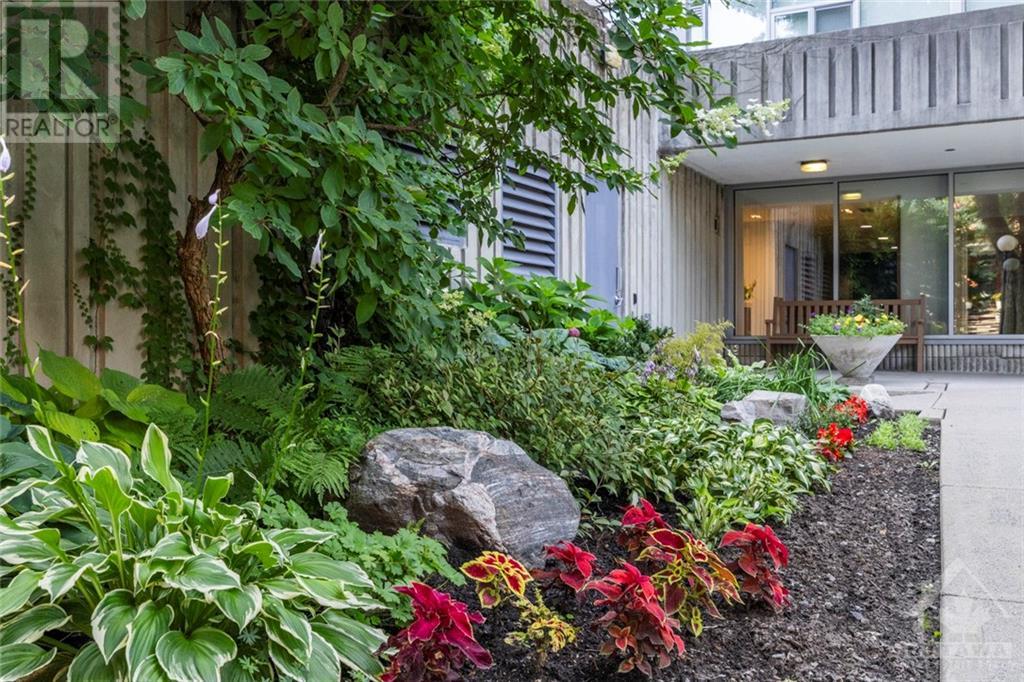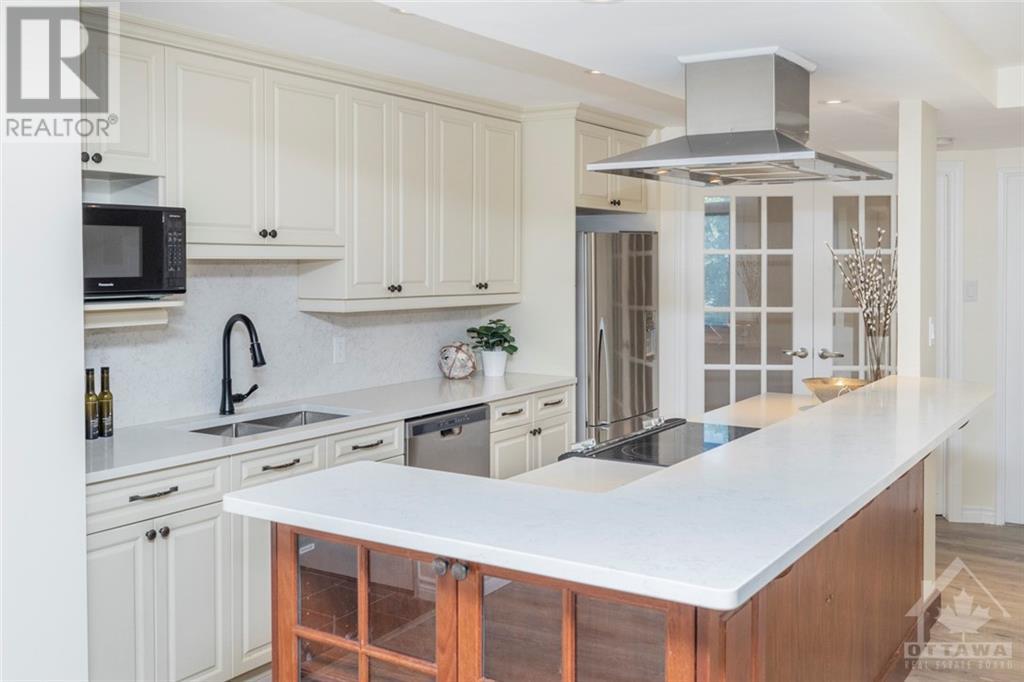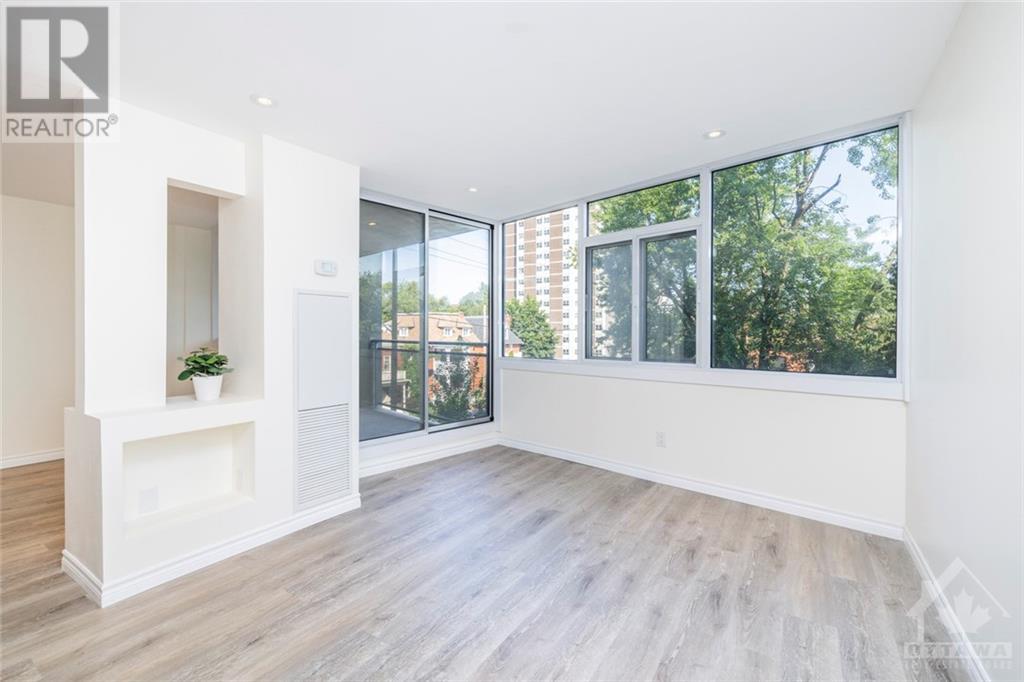60 Mcleod Street Unit#403 Ottawa, Ontario K2P 2G1
$599,900Maintenance, Property Management, Caretaker, Heat, Electricity, Water, Other, See Remarks, Recreation Facilities
$918 Monthly
Maintenance, Property Management, Caretaker, Heat, Electricity, Water, Other, See Remarks, Recreation Facilities
$918 MonthlyWelcome to this newly renovated 2 bedroom, 2 full bath condo in Ottawa's Golden Triangle. Walking distance to the Rideau Canal, Canadian Museum of Nature, parks, & Elgin St. Easy access to Highway 417, shops & restaurants. The Chateau Cartier boasts a smoke-free, pet-friendly environment with fantastic amenities including an outdoor pool, library/party room with kitchen, & rooftop terrace with stunning views of Ottawa's downtown skyline. Unit 403 is spacious with open concept living & dining rooms. Modern finishes include luxury vinyl plank flooring, pot lights, & an updated kitchen with granite countertops, stainless steel appliances & plenty of storage. The primary bedroom offers large windows & a private 3-piece ensuite. The 2nd bedroom features double french doors & a large window with transom. Opportunity for in-suite laundry. Unpack, relax, & enjoy condo living. Condo fees include heat, hydro & water. Some images have been digitally staged. 24hrs irrev req'd on all offers. (id:55510)
Property Details
| MLS® Number | 1418905 |
| Property Type | Single Family |
| Neigbourhood | Golden Triangle |
| AmenitiesNearBy | Public Transit, Recreation Nearby, Shopping, Water Nearby |
| CommunityFeatures | Recreational Facilities, Family Oriented, Pets Allowed |
| Features | Elevator, Balcony |
| ParkingSpaceTotal | 1 |
| PoolType | Inground Pool |
Building
| BathroomTotal | 2 |
| BedroomsAboveGround | 2 |
| BedroomsTotal | 2 |
| Amenities | Party Room, Laundry - In Suite |
| Appliances | Refrigerator, Dishwasher, Hood Fan, Microwave, Stove |
| BasementDevelopment | Not Applicable |
| BasementType | None (not Applicable) |
| ConstructedDate | 1975 |
| CoolingType | Heat Pump |
| ExteriorFinish | Concrete |
| FlooringType | Laminate, Tile, Vinyl |
| FoundationType | Poured Concrete |
| HeatingFuel | Natural Gas |
| HeatingType | Heat Pump, Hot Water Radiator Heat |
| StoriesTotal | 1 |
| Type | Apartment |
| UtilityWater | Municipal Water |
Parking
| Underground | |
| Inside Entry |
Land
| Acreage | No |
| LandAmenities | Public Transit, Recreation Nearby, Shopping, Water Nearby |
| Sewer | Municipal Sewage System |
| ZoningDescription | Residential - Condo |
Rooms
| Level | Type | Length | Width | Dimensions |
|---|---|---|---|---|
| Main Level | Foyer | 4'6" x 3'8" | ||
| Main Level | Living Room | 27'9" x 10'11" | ||
| Main Level | Dining Room | 13'1" x 8'5" | ||
| Main Level | Kitchen | 17'3" x 12'7" | ||
| Main Level | Storage | 6'3" x 3'8" | ||
| Main Level | Primary Bedroom | 14'6" x 11'7" | ||
| Main Level | 3pc Ensuite Bath | 7'5" x 4'10" | ||
| Main Level | 3pc Bathroom | 8'0" x 4'11" | ||
| Main Level | Laundry Room | 5'11" x 5'5" | ||
| Main Level | Bedroom | 9'0" x 12'3" |
https://www.realtor.ca/real-estate/27614248/60-mcleod-street-unit403-ottawa-golden-triangle
Interested?
Contact us for more information
Ryan Rouleau
Salesperson
5536 Manotick Main St
Manotick, Ontario K4M 1A7
Michelle Donaldson-Rouleau
Salesperson
5536 Manotick Main St
Manotick, Ontario K4M 1A7
































