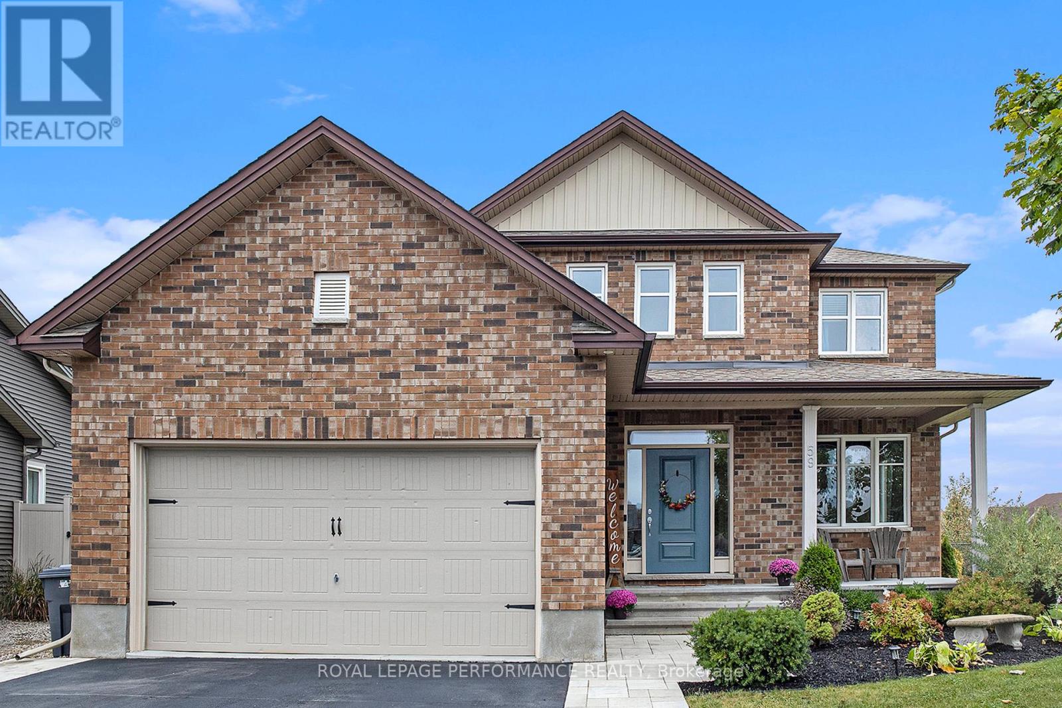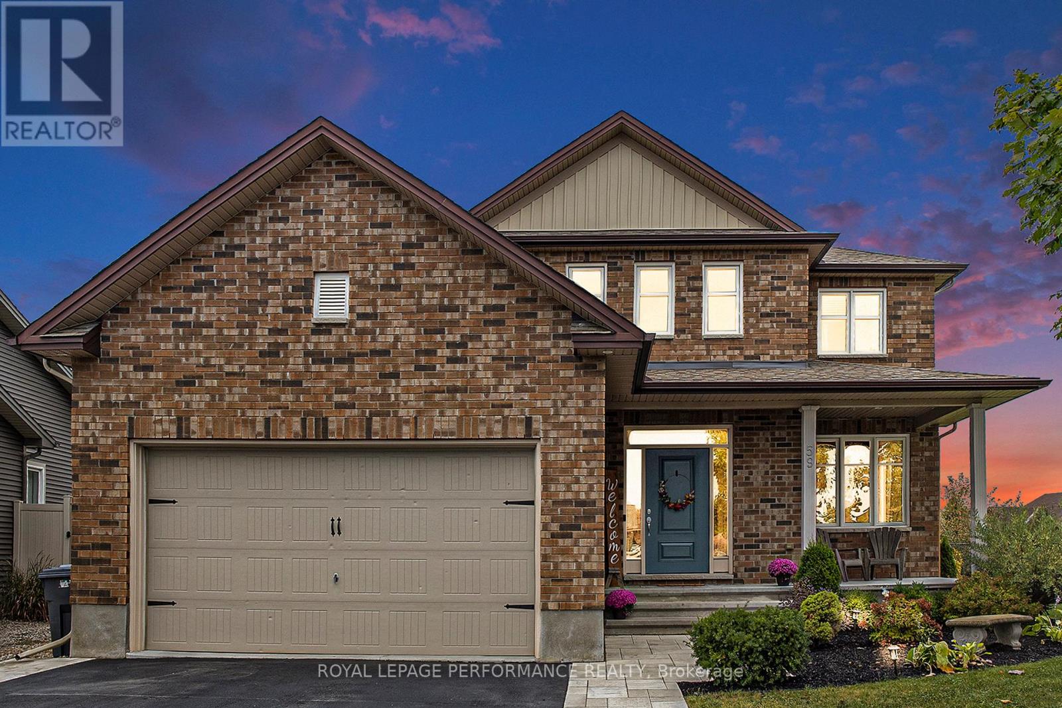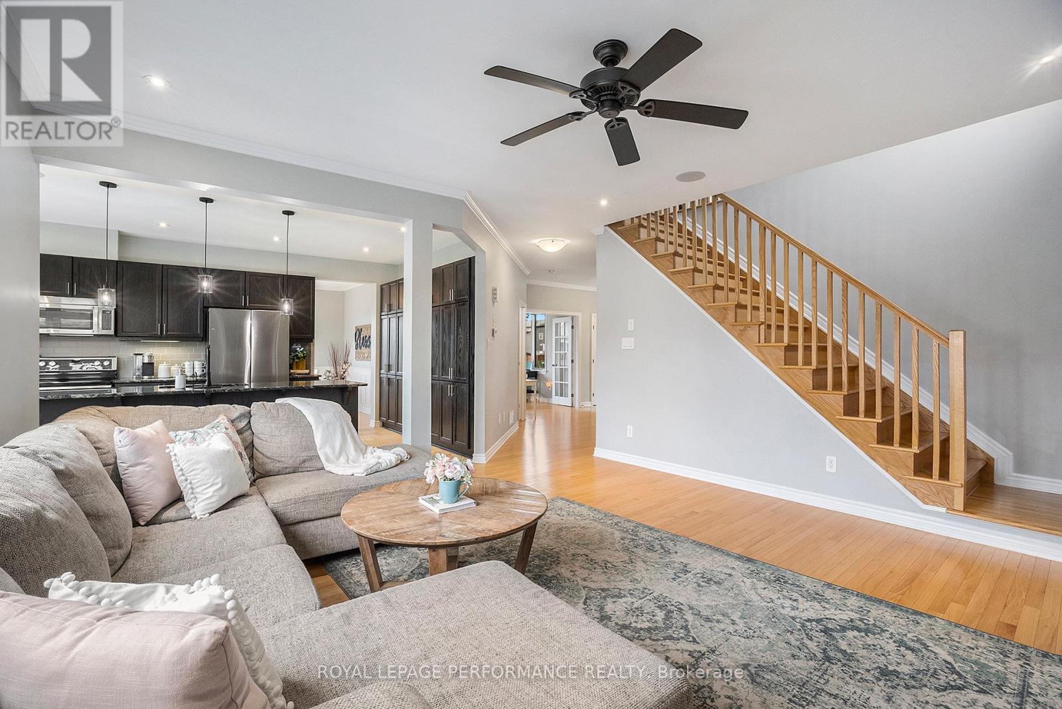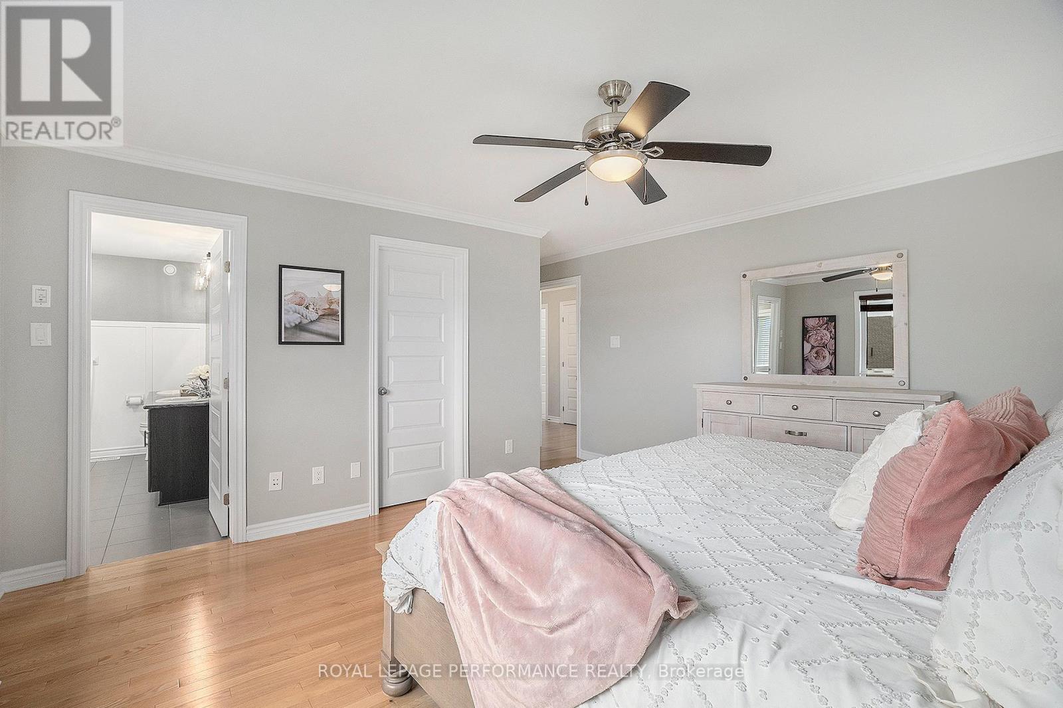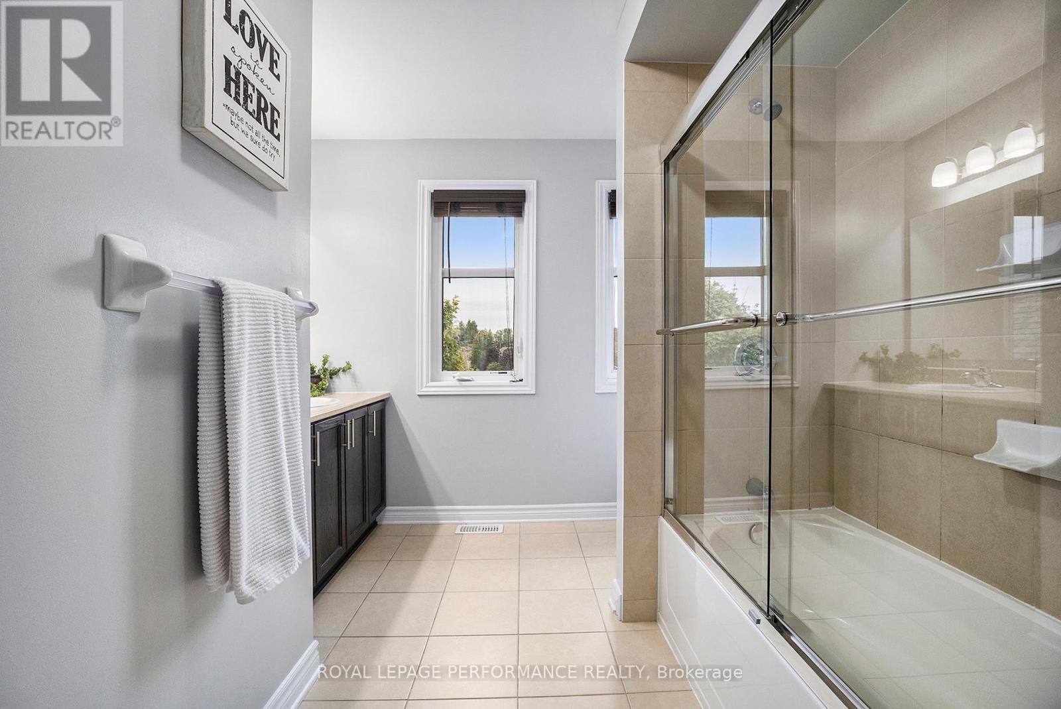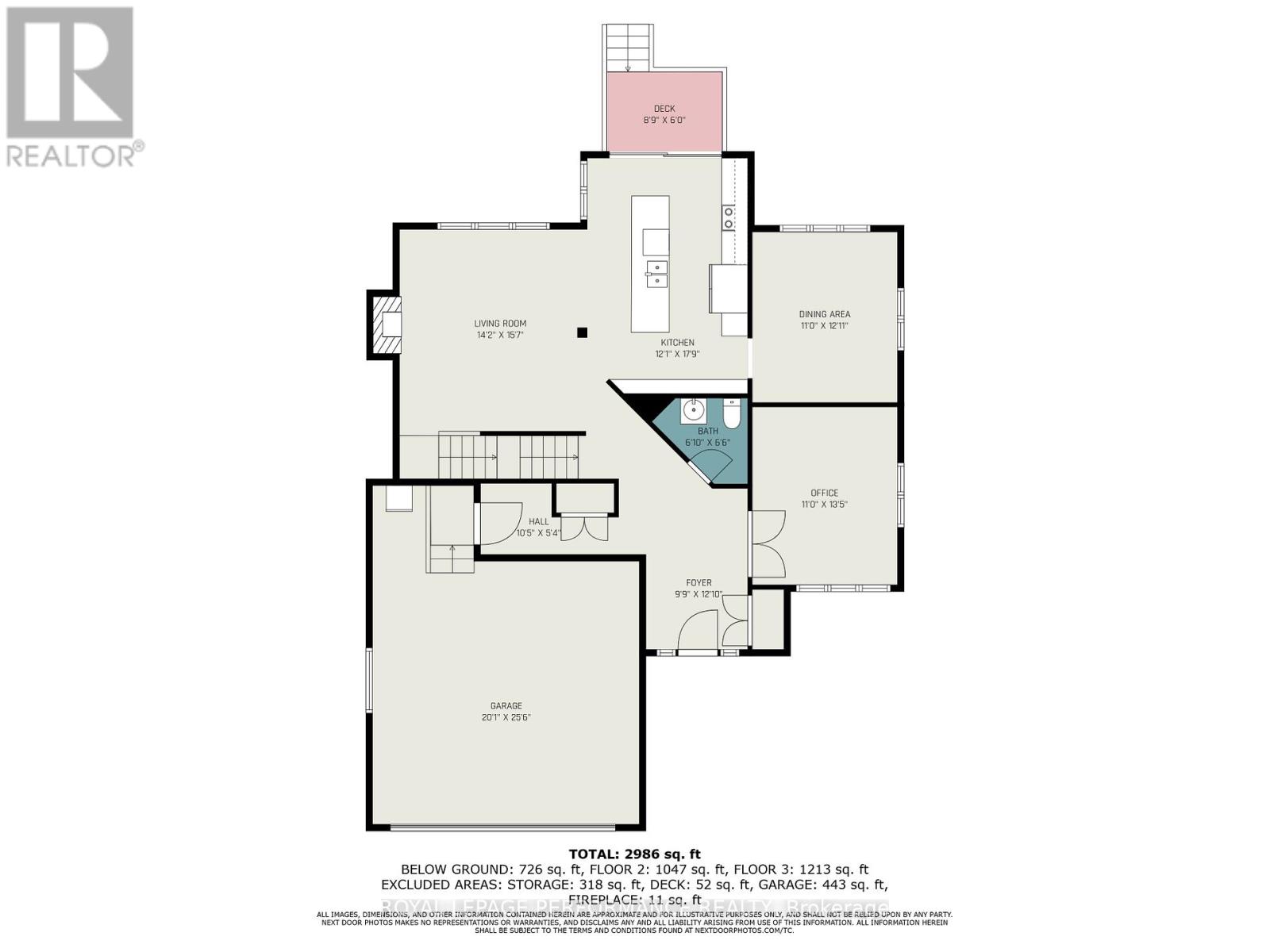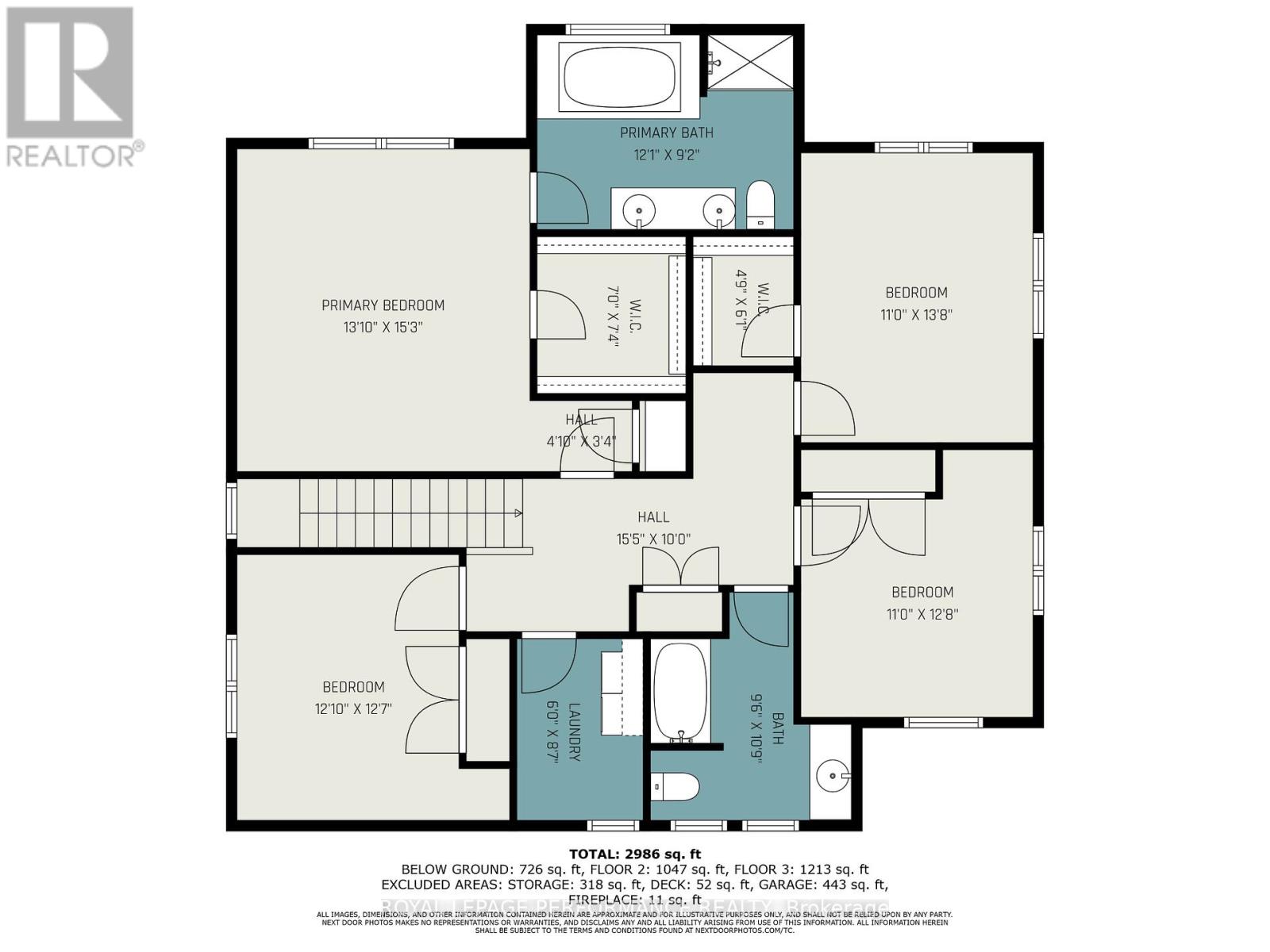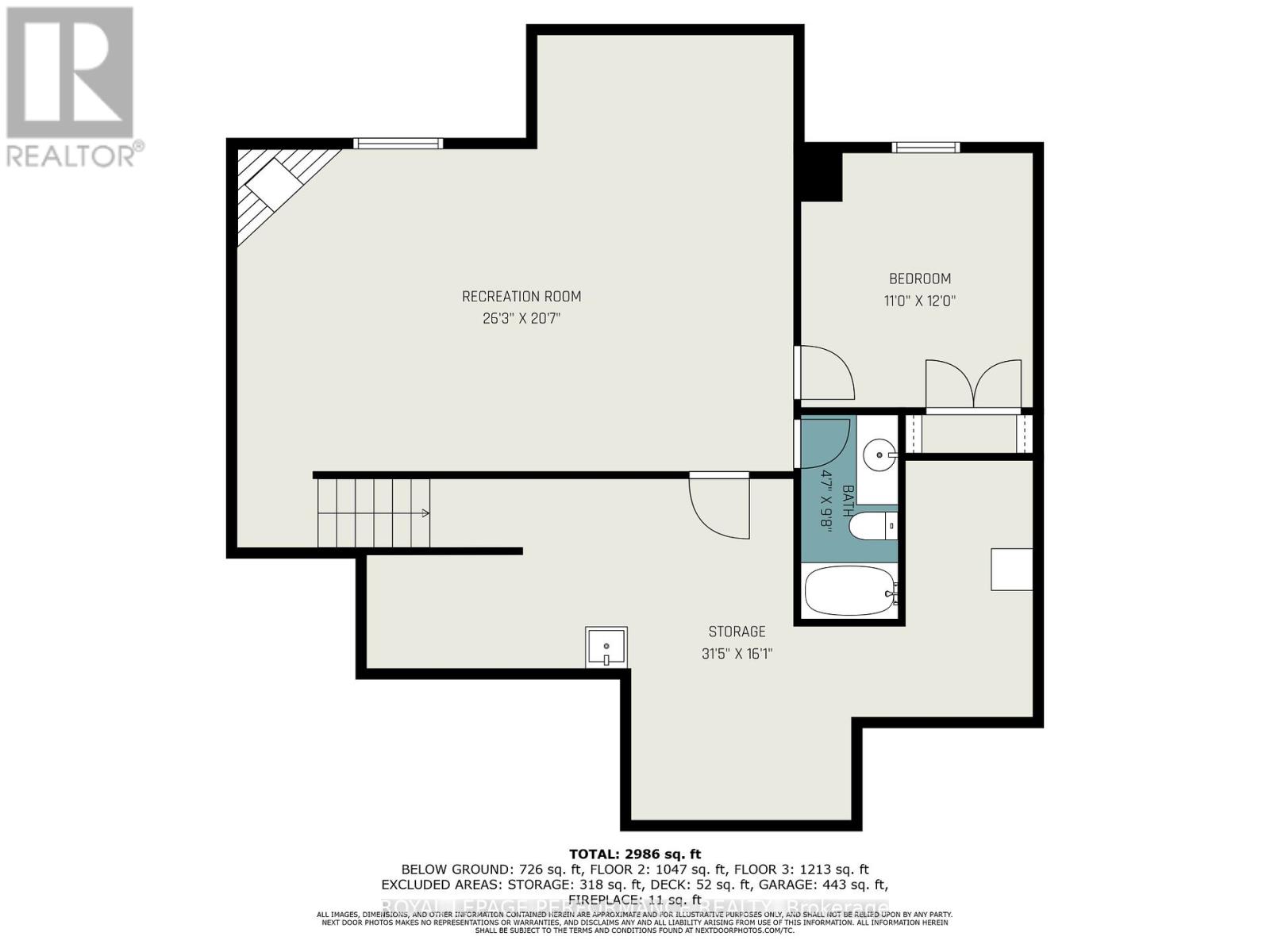59 York Russell, Ontario K4R 0C4
$884,900
Nestled on a spacious corner lot in a sought-after neighborhood, this elegant 5-bedroom, 4-bathroom home offers the perfect blend of style and functionality. Featuring hardwood flooring throughout and a built-in surround sound system, this home is designed for modern and simple living. The main floor boasts high ceilings, a large foyer, a bright office, a cozy gas fireplace, a spacious dining room, and an open-concept kitchen with a large island and outdoor access. Upstairs, you'll find 4 generously sized bedrooms, including a master suite with a walk-in closet and 5-piece ensuite, along with a convenient laundry room. The fully finished basement offers an additional bedroom, a full bathroom, a second gas fireplace located in the large rec room, and a large storage area. Outside, enjoy a fully fenced yard with garden beds, a covered front porch, new spacious interlocked driveway, and a 2-car garage. This home is move-in ready and located in a family-friendly community - schedule your viewing today! (id:55510)
Property Details
| MLS® Number | X11888246 |
| Property Type | Single Family |
| Community Name | 601 - Village of Russell |
| EquipmentType | Water Heater |
| Features | Irregular Lot Size, Carpet Free |
| ParkingSpaceTotal | 6 |
| RentalEquipmentType | Water Heater |
| Structure | Deck, Shed |
Building
| BathroomTotal | 4 |
| BedroomsAboveGround | 4 |
| BedroomsBelowGround | 1 |
| BedroomsTotal | 5 |
| Amenities | Fireplace(s) |
| Appliances | Water Heater - Tankless, Garage Door Opener Remote(s), Central Vacuum, Dishwasher, Dryer, Garage Door Opener, Hood Fan, Refrigerator, Storage Shed, Stove, Washer |
| BasementDevelopment | Finished |
| BasementType | N/a (finished) |
| ConstructionStyleAttachment | Detached |
| CoolingType | Central Air Conditioning, Air Exchanger |
| ExteriorFinish | Brick, Vinyl Siding |
| FireplacePresent | Yes |
| FireplaceTotal | 2 |
| FoundationType | Poured Concrete |
| HalfBathTotal | 1 |
| HeatingFuel | Natural Gas |
| HeatingType | Forced Air |
| StoriesTotal | 2 |
| Type | House |
| UtilityWater | Municipal Water |
Parking
| Attached Garage | |
| Inside Entry |
Land
| Acreage | No |
| FenceType | Fenced Yard |
| Sewer | Sanitary Sewer |
| SizeDepth | 109 Ft ,9 In |
| SizeFrontage | 72 Ft ,2 In |
| SizeIrregular | 72.24 X 109.77 Ft |
| SizeTotalText | 72.24 X 109.77 Ft |
| ZoningDescription | Residential |
Rooms
| Level | Type | Length | Width | Dimensions |
|---|---|---|---|---|
| Second Level | Primary Bedroom | 4.22 m | 4.65 m | 4.22 m x 4.65 m |
| Second Level | Bedroom 2 | 3.35 m | 4.17 m | 3.35 m x 4.17 m |
| Second Level | Bedroom 3 | 3.35 m | 3.86 m | 3.35 m x 3.86 m |
| Second Level | Bedroom 4 | 3.91 m | 3.84 m | 3.91 m x 3.84 m |
| Second Level | Laundry Room | 1.83 m | 2.62 m | 1.83 m x 2.62 m |
| Basement | Bedroom 5 | 3.35 m | 3.66 m | 3.35 m x 3.66 m |
| Basement | Recreational, Games Room | 8 m | 6.28 m | 8 m x 6.28 m |
| Main Level | Living Room | 4.32 m | 4.75 m | 4.32 m x 4.75 m |
| Main Level | Dining Room | 3.35 m | 3.94 m | 3.35 m x 3.94 m |
| Main Level | Office | 3.35 m | 4.09 m | 3.35 m x 4.09 m |
| Main Level | Kitchen | 3.68 m | 5.41 m | 3.68 m x 5.41 m |
Utilities
| Cable | Available |
| Sewer | Installed |
https://www.realtor.ca/real-estate/27727745/59-york-russell-601-village-of-russell
Interested?
Contact us for more information
Mathieu Fournier
Salesperson
901 Notre Dame St
Embrun, Ontario K0A 1W0

