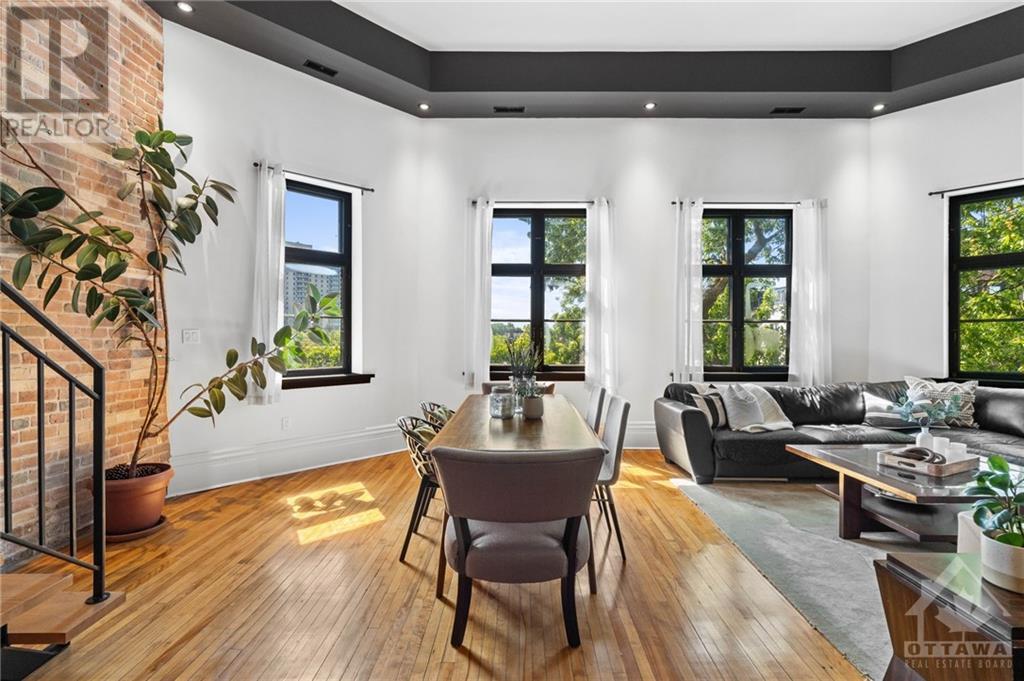589 Rideau Street Unit#401 Ottawa, Ontario K1N 6A1
$579,000Maintenance, Landscaping, Waste Removal, Water, Other, See Remarks
$769 Monthly
Maintenance, Landscaping, Waste Removal, Water, Other, See Remarks
$769 MonthlyThis unique 1 bed/1 bath, two-level loft-style corner unit retains much of its historic charm, featuring exposed brick walls, soaring ceilings, and beautiful hardwood floors. Oversized windows flood the open-concept layout with natural light. On the main level, the functional kitchen seamlessly opens into a spacious living and dining area. At night, pot lights and accent lighting create a warm and inviting atmosphere. This level also includes a study with a built-in desk and a storage room. The impressive floor plan continues upstairs to the unique loft bedroom, which includes a full bath, a walk-in closet, and laundry facilities. As an added bonus, there is a private, secluded, covered porch that provides additional living space and overlooks mature trees. Perfectly located just steps away from the Rideau River, parks, shops, restaurants, Ottawa University, Parliament Hill, and much more. The building offers a rooftop patio, parking, storage, and a guest suite. (id:55510)
Property Details
| MLS® Number | 1392911 |
| Property Type | Single Family |
| Neigbourhood | MacDonald Gardens/Lower Town |
| AmenitiesNearBy | Public Transit, Recreation Nearby, Shopping, Water Nearby |
| CommunityFeatures | Pets Allowed |
| Features | Elevator, Balcony |
| ParkingSpaceTotal | 1 |
Building
| BathroomTotal | 1 |
| BedroomsAboveGround | 1 |
| BedroomsTotal | 1 |
| Amenities | Laundry - In Suite, Guest Suite |
| Appliances | Refrigerator, Dishwasher, Hood Fan, Stove, Washer |
| BasementDevelopment | Not Applicable |
| BasementType | None (not Applicable) |
| ConstructedDate | 1873 |
| CoolingType | Central Air Conditioning |
| ExteriorFinish | Brick |
| Fixture | Drapes/window Coverings |
| FlooringType | Hardwood, Tile |
| FoundationType | Stone |
| HeatingFuel | Natural Gas |
| HeatingType | Forced Air |
| StoriesTotal | 2 |
| Type | Apartment |
| UtilityWater | Municipal Water |
Parking
| Surfaced |
Land
| Acreage | No |
| LandAmenities | Public Transit, Recreation Nearby, Shopping, Water Nearby |
| Sewer | Municipal Sewage System |
| ZoningDescription | Res |
Rooms
| Level | Type | Length | Width | Dimensions |
|---|---|---|---|---|
| Second Level | Primary Bedroom | 12'0" x 10'3" | ||
| Second Level | Other | Measurements not available | ||
| Second Level | Laundry Room | Measurements not available | ||
| Second Level | 3pc Bathroom | Measurements not available | ||
| Main Level | Living Room/dining Room | 27'5" x 19'3" | ||
| Main Level | Kitchen | 9'8" x 9'5" | ||
| Main Level | Den | 10'7" x 5'1" | ||
| Main Level | Storage | Measurements not available |
Interested?
Contact us for more information
Stephanie Sisto-Fata
Salesperson
5582 Manotick Main Street
Ottawa, Ontario K4M 1E2
Christopher Lacharity
Salesperson
5582 Manotick Main Street
Ottawa, Ontario K4M 1E2
































